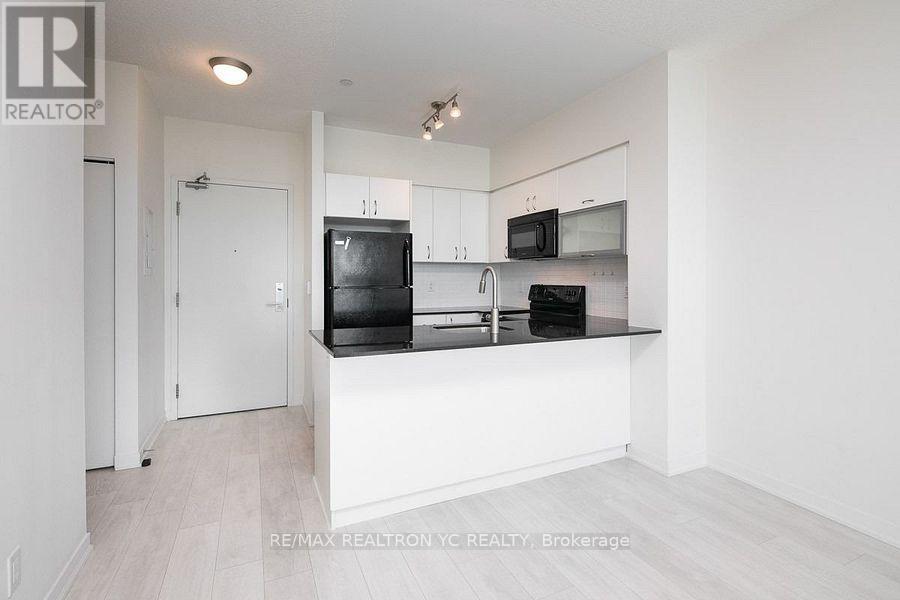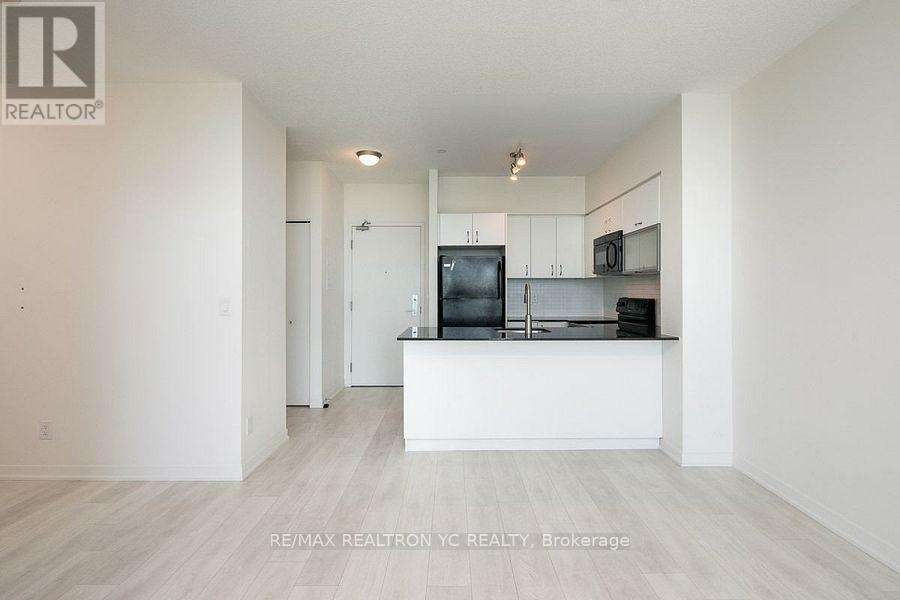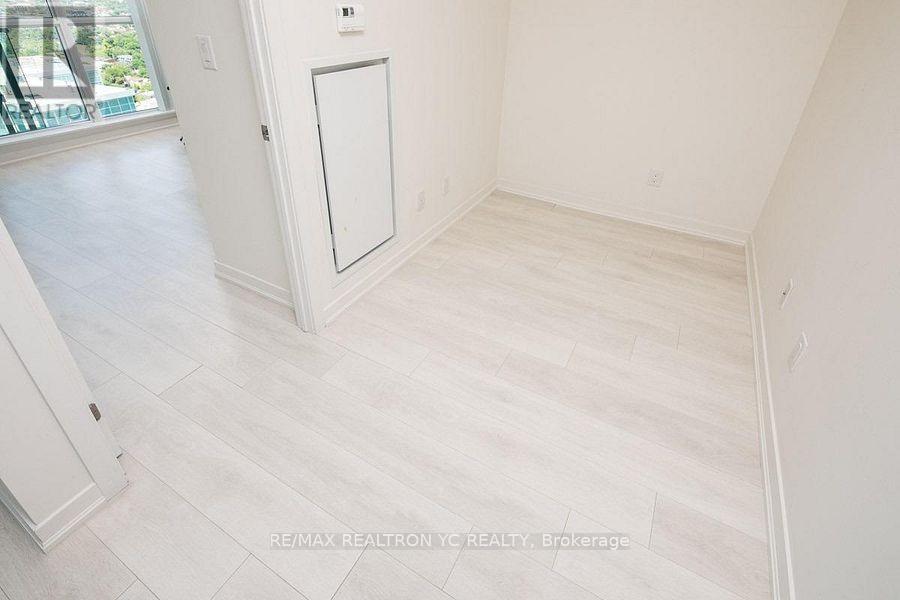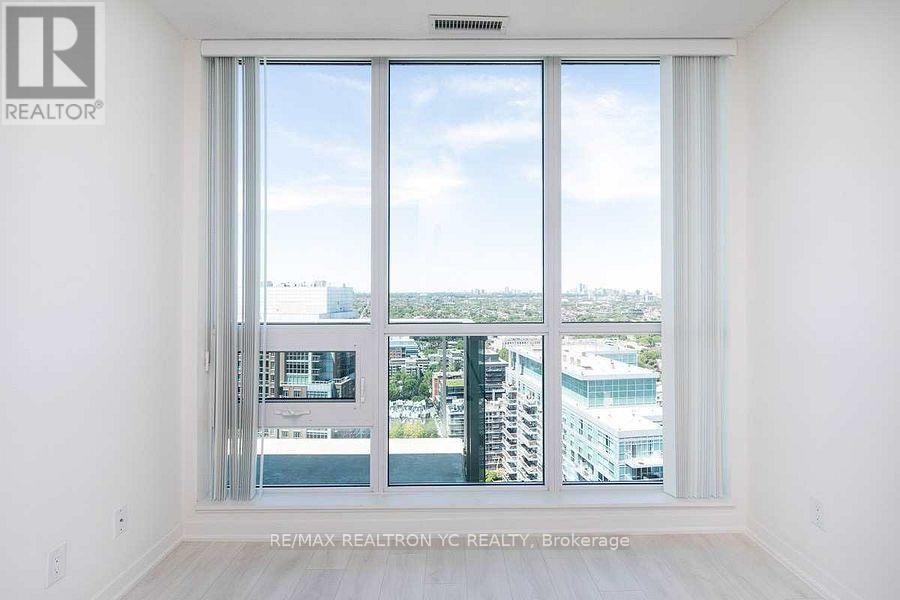2 Bedroom
1 Bathroom
600 - 699 sqft
Central Air Conditioning
Forced Air
$2,400 Monthly
Enjoy a breathtaking, unobstructed view from this stunning unit featuring soaring 9-footceilings and a spacious, functional layout. This 1-bedroom + den suite offers approximately 640sq.ft. of interior living space, plus a private balconyperfect for relaxing or entertaining.The modern kitchen and den are thoughtfully designed for maximum practicality. Stylish laminateflooring runs throughout the unit. Ideally located just steps from popular restaurants, shops,Metro grocery store, TTC transit, and the new pedestrian bridge connecting you to the vibrantKing Street West neighbourhood. (id:55499)
Property Details
|
MLS® Number
|
C12172492 |
|
Property Type
|
Single Family |
|
Community Name
|
Niagara |
|
Amenities Near By
|
Park, Public Transit |
|
Community Features
|
Pet Restrictions |
|
Features
|
Balcony |
|
View Type
|
View |
Building
|
Bathroom Total
|
1 |
|
Bedrooms Above Ground
|
1 |
|
Bedrooms Below Ground
|
1 |
|
Bedrooms Total
|
2 |
|
Amenities
|
Security/concierge |
|
Appliances
|
Dishwasher, Dryer, Microwave, Stove, Washer, Refrigerator |
|
Cooling Type
|
Central Air Conditioning |
|
Exterior Finish
|
Concrete |
|
Flooring Type
|
Laminate |
|
Heating Fuel
|
Natural Gas |
|
Heating Type
|
Forced Air |
|
Size Interior
|
600 - 699 Sqft |
|
Type
|
Apartment |
Parking
Land
|
Acreage
|
No |
|
Land Amenities
|
Park, Public Transit |
Rooms
| Level |
Type |
Length |
Width |
Dimensions |
|
Main Level |
Living Room |
5.94 m |
3.2 m |
5.94 m x 3.2 m |
|
Main Level |
Dining Room |
5.94 m |
3.2 m |
5.94 m x 3.2 m |
|
Main Level |
Kitchen |
2.6 m |
2.42 m |
2.6 m x 2.42 m |
|
Main Level |
Primary Bedroom |
3.04 m |
3.35 m |
3.04 m x 3.35 m |
|
Main Level |
Den |
3.16 m |
1.98 m |
3.16 m x 1.98 m |
https://www.realtor.ca/real-estate/28365014/3102-150-east-liberty-street-toronto-niagara-niagara























