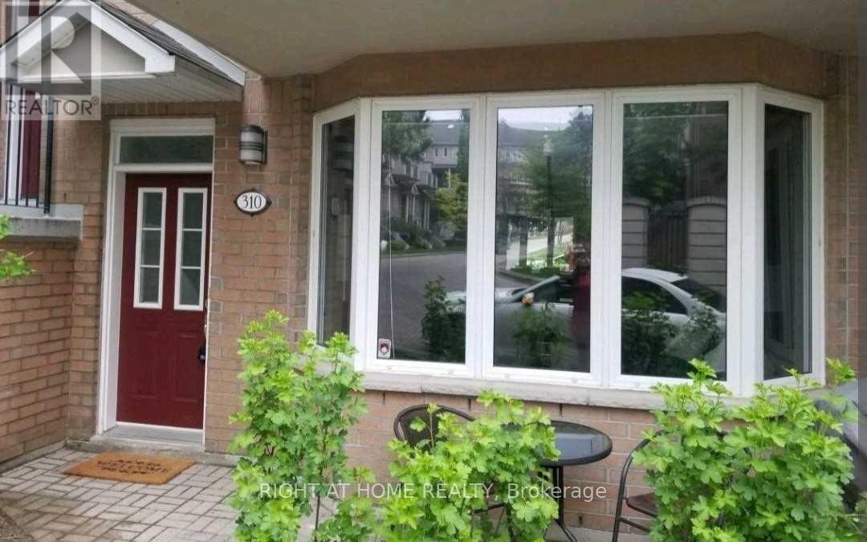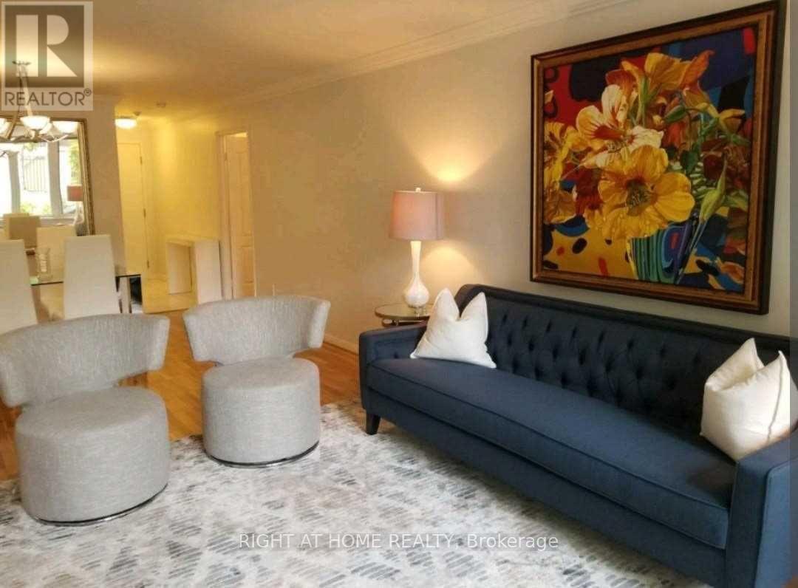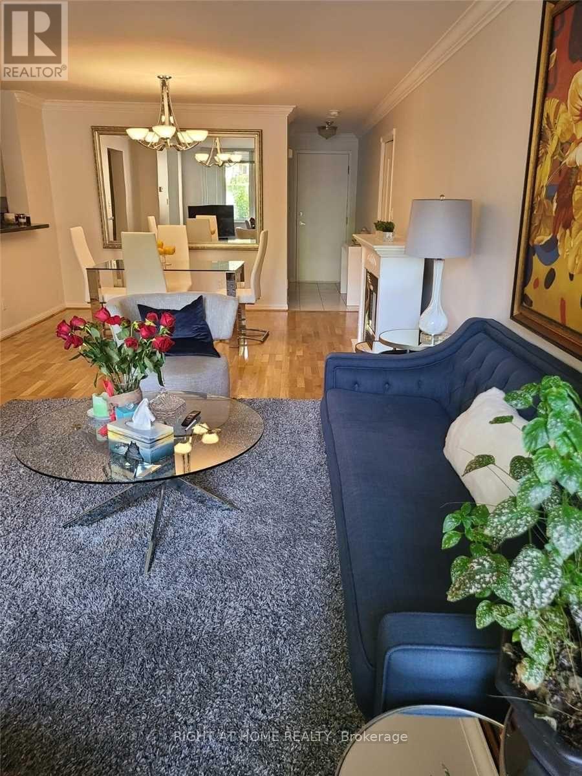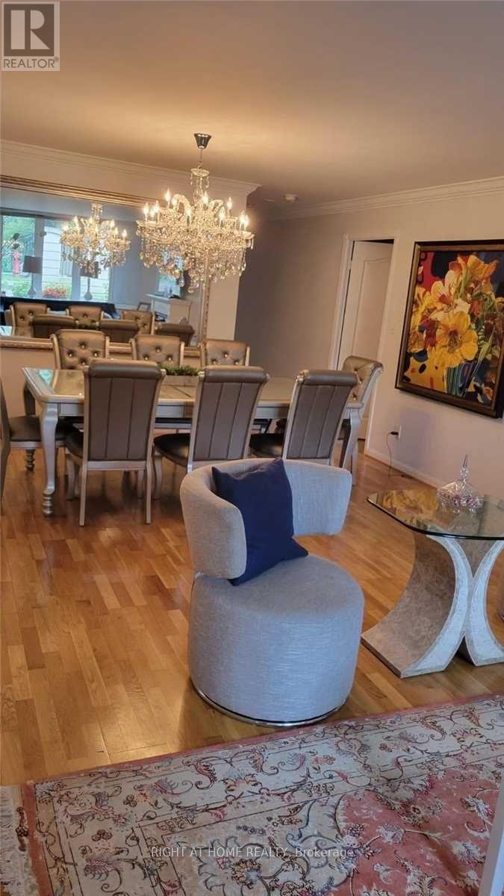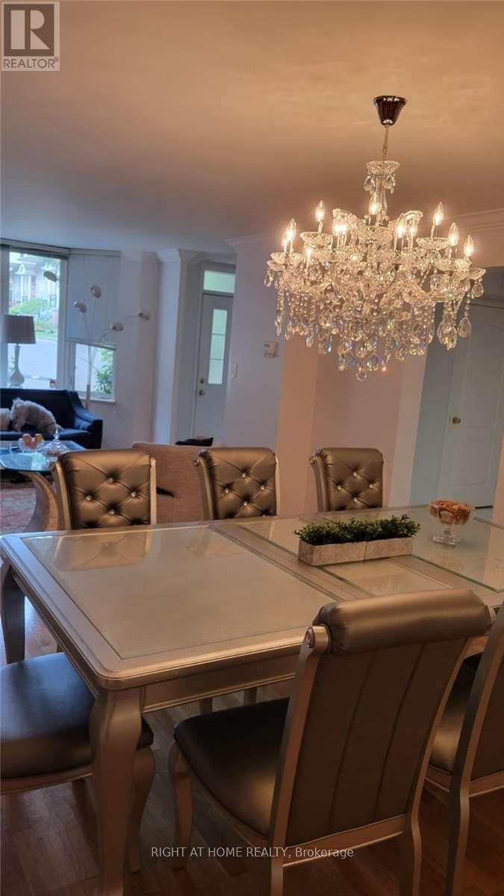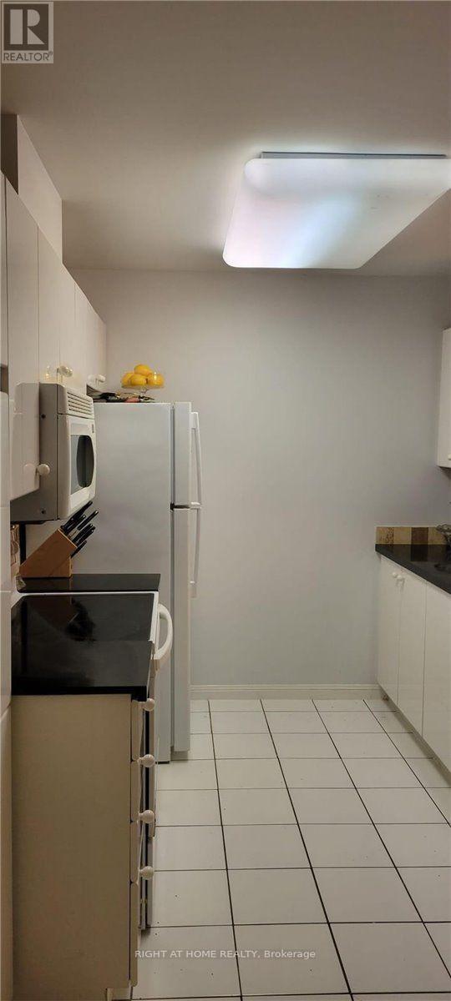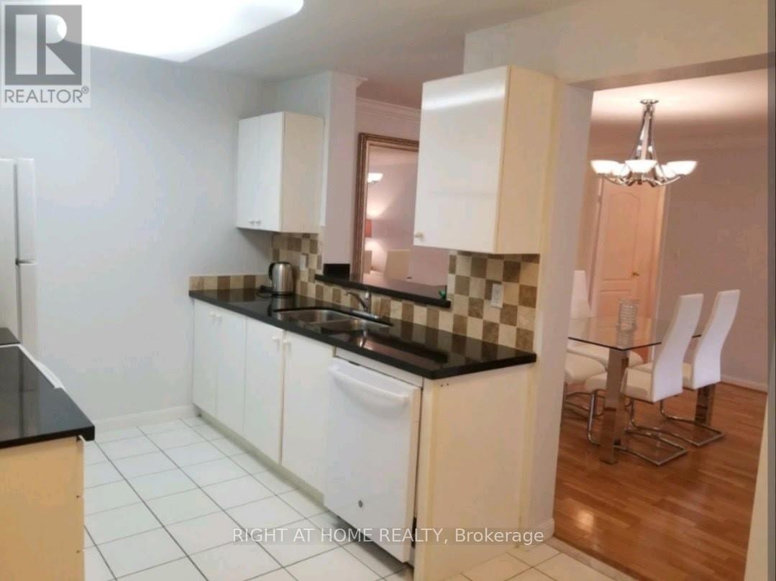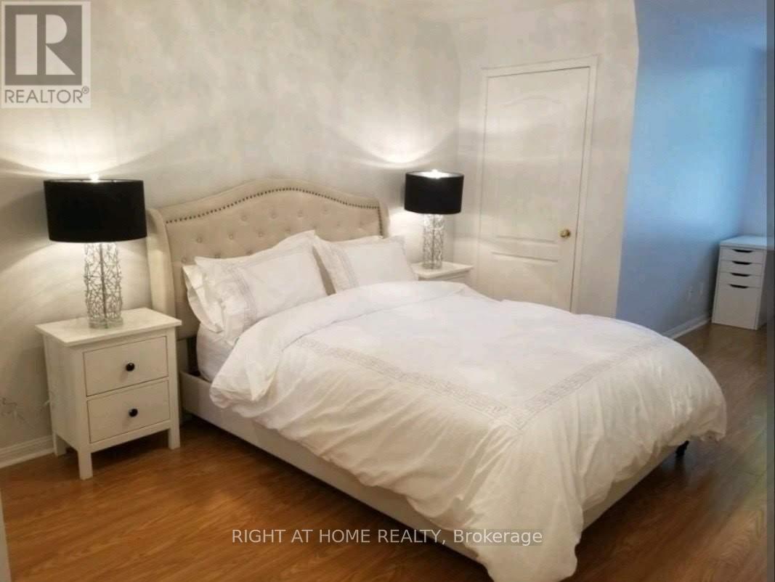310 Grandview Way Toronto (Willowdale East), Ontario M2N 6V3
$749,800Maintenance, Parking, Common Area Maintenance, Insurance
$750 Monthly
Maintenance, Parking, Common Area Maintenance, Insurance
$750 MonthlyTridel End-Unit Townhome in Prime Willowdale East Welcome to this beautifully maintained 1,100 sq. ft. end-unit townhouse by Tridel, ideally located in the heart of Willowdale East, just steps from the subway, public transit, shopping, and everyday conveniences. This bright and spacious home is filled with natural light and features a thoughtfully designed layout with ample storage throughout. The unit offers one generously sized bedroom with a walk-in closet, two bathrooms, and a charming walk-out patio equipped with a gas line perfect for outdoor dining and entertaining. Additional features include one parking space, a storage locker, 24-hour security gatehouse, and more. A rare opportunity in a sought-after location don't miss out! (id:55499)
Property Details
| MLS® Number | C12028211 |
| Property Type | Single Family |
| Neigbourhood | Yonge-Doris |
| Community Name | Willowdale East |
| Amenities Near By | Public Transit, Schools |
| Community Features | Pet Restrictions |
| Parking Space Total | 1 |
Building
| Bathroom Total | 2 |
| Bedrooms Above Ground | 1 |
| Bedrooms Total | 1 |
| Appliances | Dryer, Stove, Washer, Window Coverings, Refrigerator |
| Cooling Type | Central Air Conditioning |
| Exterior Finish | Brick |
| Flooring Type | Hardwood, Ceramic, Carpeted |
| Half Bath Total | 1 |
| Heating Fuel | Natural Gas |
| Heating Type | Forced Air |
| Size Interior | 1000 - 1199 Sqft |
| Type | Row / Townhouse |
Parking
| Underground | |
| Garage |
Land
| Acreage | No |
| Land Amenities | Public Transit, Schools |
Rooms
| Level | Type | Length | Width | Dimensions |
|---|---|---|---|---|
| Ground Level | Living Room | 7.4 m | 4 m | 7.4 m x 4 m |
| Ground Level | Foyer | 1.7 m | 1.77 m | 1.7 m x 1.77 m |
| Ground Level | Dining Room | 7.4 m | 4 m | 7.4 m x 4 m |
| Ground Level | Kitchen | 4.4 m | 2.7 m | 4.4 m x 2.7 m |
| Ground Level | Primary Bedroom | 4.3 m | 3.05 m | 4.3 m x 3.05 m |
| Ground Level | Sitting Room | 2.8 m | 1.68 m | 2.8 m x 1.68 m |
Interested?
Contact us for more information

