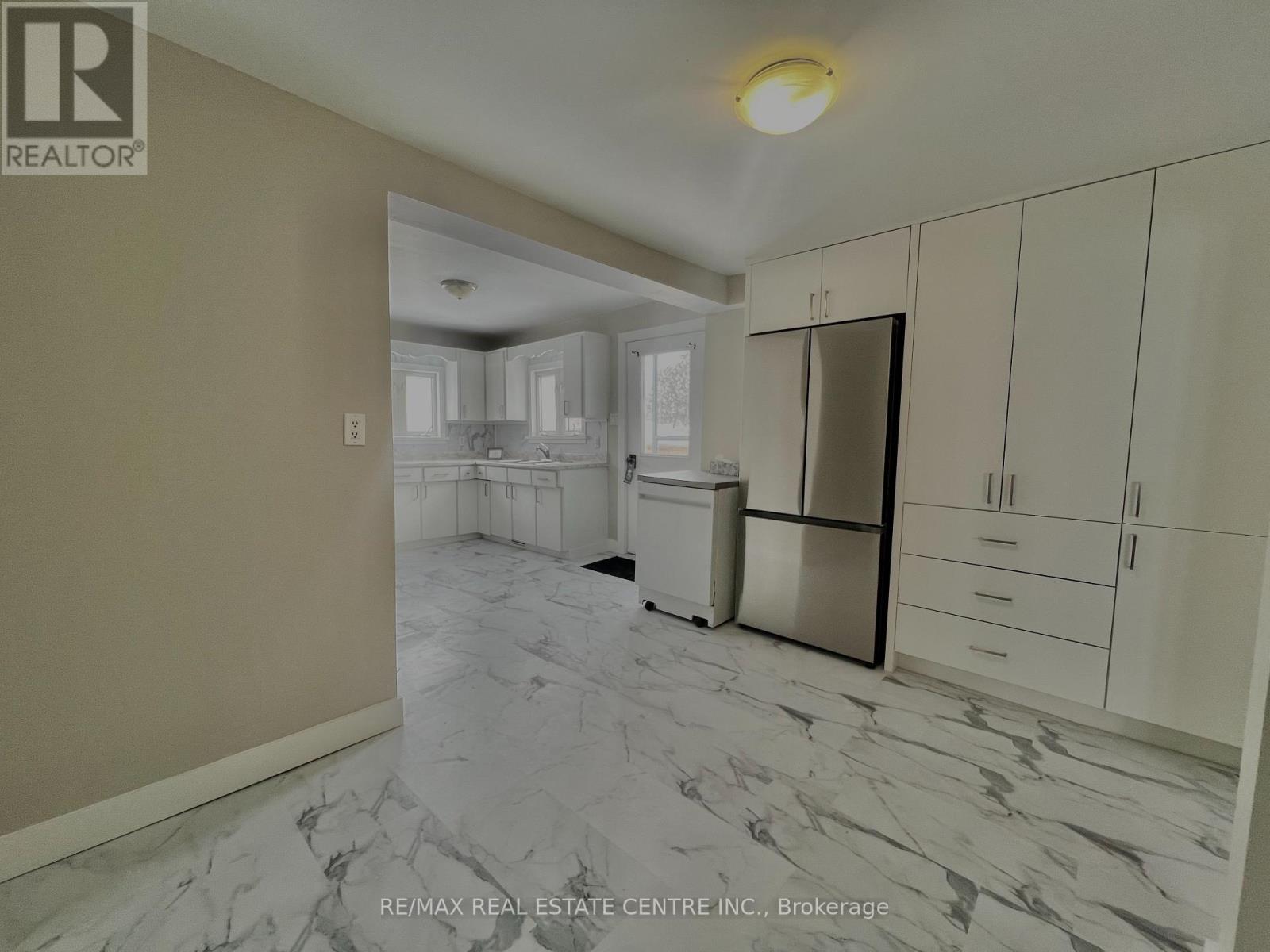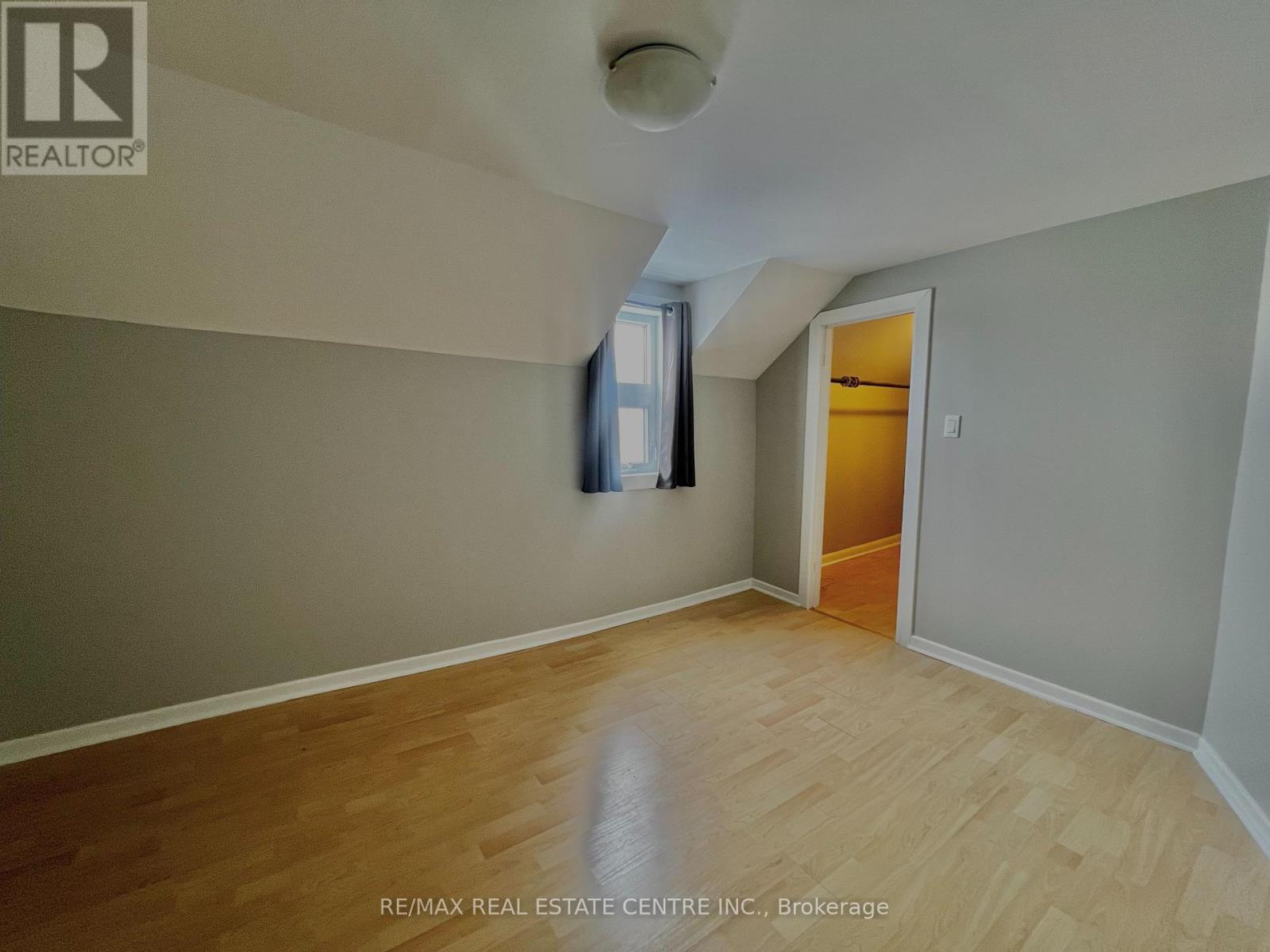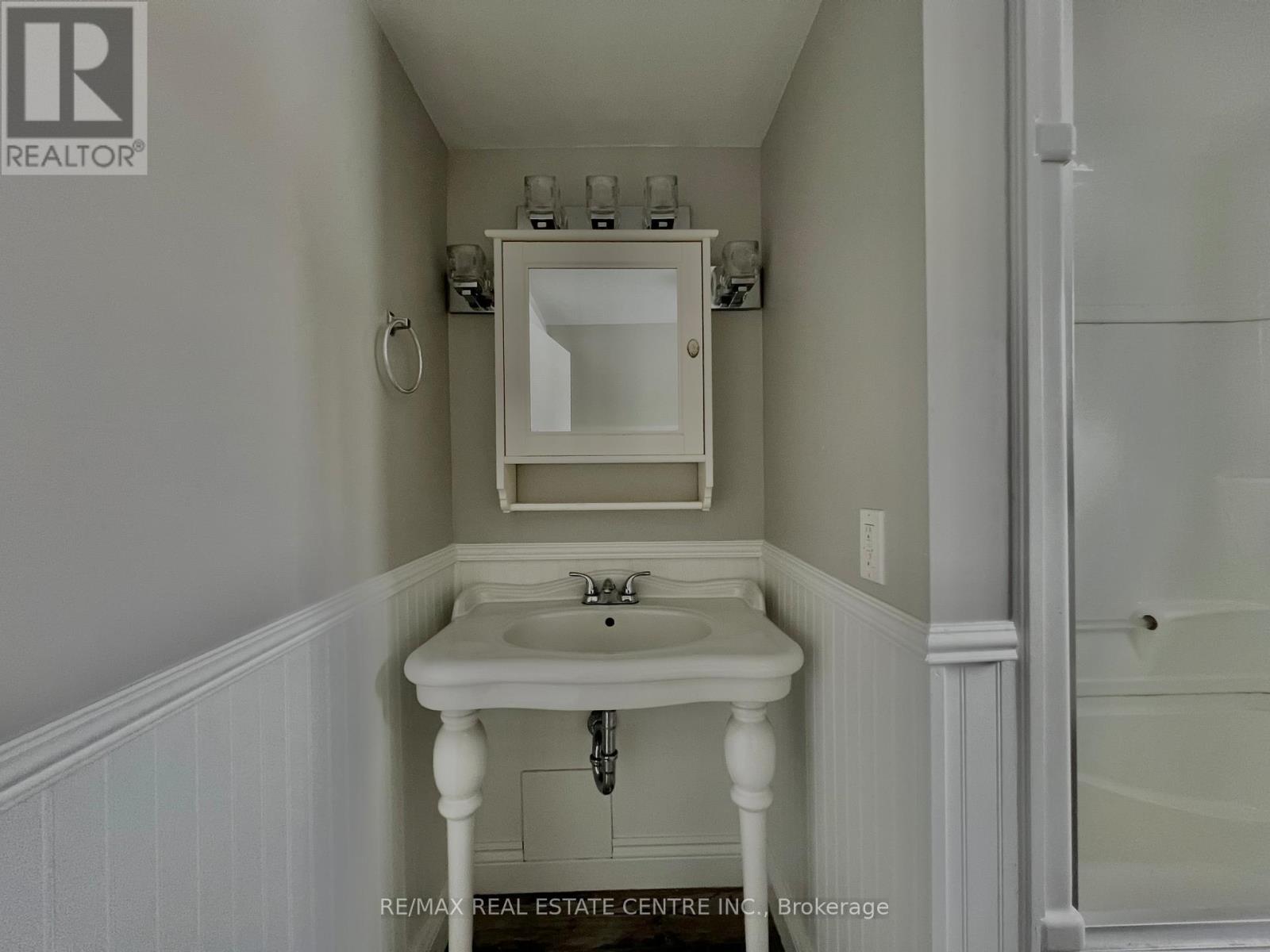4 Bedroom
1 Bathroom
Fireplace
Forced Air
$599,000
Welcome to 310 Andrew St. Located in the heart of Shelburne, this charming home offers the perfect blend of old-world character and modern convenience. Step inside and be welcomed by an updated layout designed for contemporary living. The main floor includes a large den/family room, which could easily double as a bedroom, with direct access to the backyard. With some imagination, and some elbow grease, a 2nd 1/2 bath could be added on the main floor, fully set up and ready to gojust awaiting plumbing to complete the space. Entertain guests in the formal living and dining areas, or relax in the cozy sunroom, flooded with natural light. The recently updated kitchen boasts new flooring and refaced cabinetry, making meal preparation a breeze. Upstairs, you'll find 3 spacious bedrooms and a full bath, ensuring comfort and privacy for the whole family. The attic crawl space provides handy extra storage. Located just steps from downtown shops and restaurants, on a quiet tree-lined street, this home seamlessly combines historic charm with modern living. (id:55499)
Property Details
|
MLS® Number
|
X11970057 |
|
Property Type
|
Single Family |
|
Community Name
|
Shelburne |
|
Parking Space Total
|
3 |
Building
|
Bathroom Total
|
1 |
|
Bedrooms Above Ground
|
4 |
|
Bedrooms Total
|
4 |
|
Basement Development
|
Unfinished |
|
Basement Type
|
N/a (unfinished) |
|
Construction Style Attachment
|
Detached |
|
Exterior Finish
|
Vinyl Siding, Aluminum Siding |
|
Fireplace Present
|
Yes |
|
Foundation Type
|
Unknown |
|
Heating Fuel
|
Natural Gas |
|
Heating Type
|
Forced Air |
|
Stories Total
|
2 |
|
Type
|
House |
|
Utility Water
|
Municipal Water |
Parking
Land
|
Acreage
|
No |
|
Sewer
|
Sanitary Sewer |
|
Size Depth
|
148 Ft ,6 In |
|
Size Frontage
|
49 Ft ,6 In |
|
Size Irregular
|
49.5 X 148.5 Ft |
|
Size Total Text
|
49.5 X 148.5 Ft |
Rooms
| Level |
Type |
Length |
Width |
Dimensions |
|
Second Level |
Bedroom |
3.73 m |
4.5 m |
3.73 m x 4.5 m |
|
Second Level |
Bedroom 2 |
2.69 m |
2.77 m |
2.69 m x 2.77 m |
|
Second Level |
Bedroom 3 |
2.76 m |
3.89 m |
2.76 m x 3.89 m |
|
Second Level |
Bathroom |
2.66 m |
2.46 m |
2.66 m x 2.46 m |
|
Main Level |
Kitchen |
6.01 m |
3.27 m |
6.01 m x 3.27 m |
|
Main Level |
Bathroom |
1.22 m |
2.28 m |
1.22 m x 2.28 m |
|
Main Level |
Dining Room |
3.96 m |
4.07 m |
3.96 m x 4.07 m |
|
Main Level |
Living Room |
4.55 m |
3.82 m |
4.55 m x 3.82 m |
|
Main Level |
Family Room |
2.78 m |
6.55 m |
2.78 m x 6.55 m |
|
Main Level |
Bedroom 4 |
2.16 m |
3.28 m |
2.16 m x 3.28 m |
|
Main Level |
Sunroom |
1.83 m |
6.59 m |
1.83 m x 6.59 m |
Utilities
|
Cable
|
Available |
|
Sewer
|
Installed |
https://www.realtor.ca/real-estate/27908760/310-andrew-street-shelburne-shelburne















































