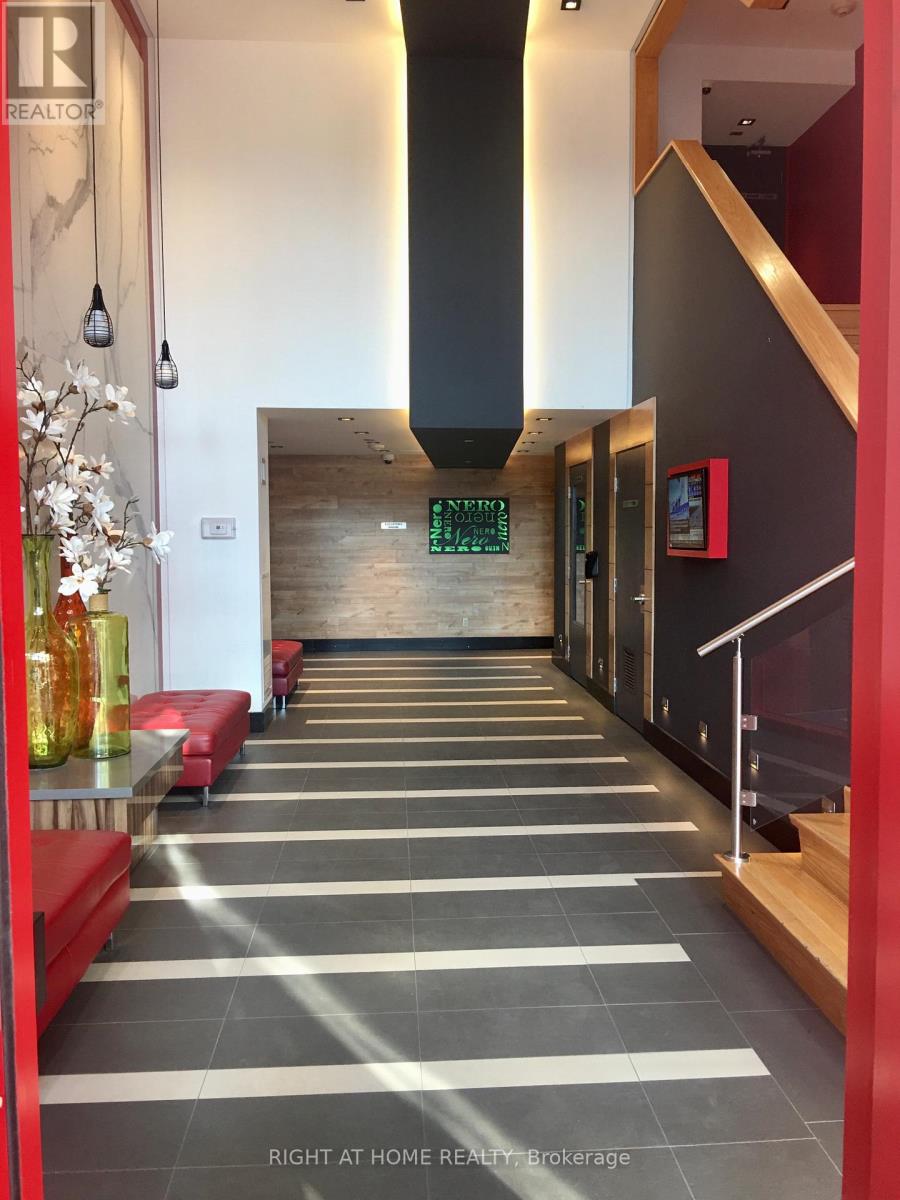310 - 205 Manning Avenue Toronto (Trinity-Bellwoods), Ontario M6J 2K7
2 Bedroom
2 Bathroom
Central Air Conditioning
Forced Air
$1,188,888Maintenance, Heat, Water, Common Area Maintenance, Insurance, Parking
$1,037 Monthly
Maintenance, Heat, Water, Common Area Maintenance, Insurance, Parking
$1,037 MonthlyFabulous Nero Condo Corner Unit, Open Concept Two Bedrooms, Two Bathrooms, Kitchen With Large Island, In Pristine Condition, Floor To Ceiling Windows, Balcony With Gas Barbeque, Includes One Underground Parking Spot, One Storage Locker & Bicycle Storage, Boutique Condo Living In The Heart Of Trinity-Bellwoods. **** EXTRAS **** Gas Stove, Oven, Fridge, Microwave/Hoodvent, dishwasher, Washer & Dryer, Electric Light Fixtures, Custom Window Coverings, Gas Barbeque & Patio Furniture In Balcony, Water Filtration System (id:55499)
Property Details
| MLS® Number | C9261070 |
| Property Type | Single Family |
| Community Name | Trinity-Bellwoods |
| Community Features | Pet Restrictions |
| Features | Balcony, In Suite Laundry |
| Parking Space Total | 1 |
Building
| Bathroom Total | 2 |
| Bedrooms Above Ground | 2 |
| Bedrooms Total | 2 |
| Amenities | Storage - Locker |
| Appliances | Water Purifier |
| Cooling Type | Central Air Conditioning |
| Exterior Finish | Brick, Concrete |
| Flooring Type | Vinyl |
| Heating Fuel | Electric |
| Heating Type | Forced Air |
| Type | Apartment |
Parking
| Underground |
Land
| Acreage | No |
| Zoning Description | Residential |
Rooms
| Level | Type | Length | Width | Dimensions |
|---|---|---|---|---|
| Main Level | Foyer | 4.87 m | 1.57 m | 4.87 m x 1.57 m |
| Main Level | Kitchen | 2.97 m | 2.3 m | 2.97 m x 2.3 m |
| Main Level | Living Room | 6.55 m | 4.05 m | 6.55 m x 4.05 m |
| Main Level | Dining Room | 6.55 m | 4.05 m | 6.55 m x 4.05 m |
| Main Level | Bedroom | 3.81 m | 3.25 m | 3.81 m x 3.25 m |
| Main Level | Bedroom 2 | 3.65 m | 3.07 m | 3.65 m x 3.07 m |
Interested?
Contact us for more information



















