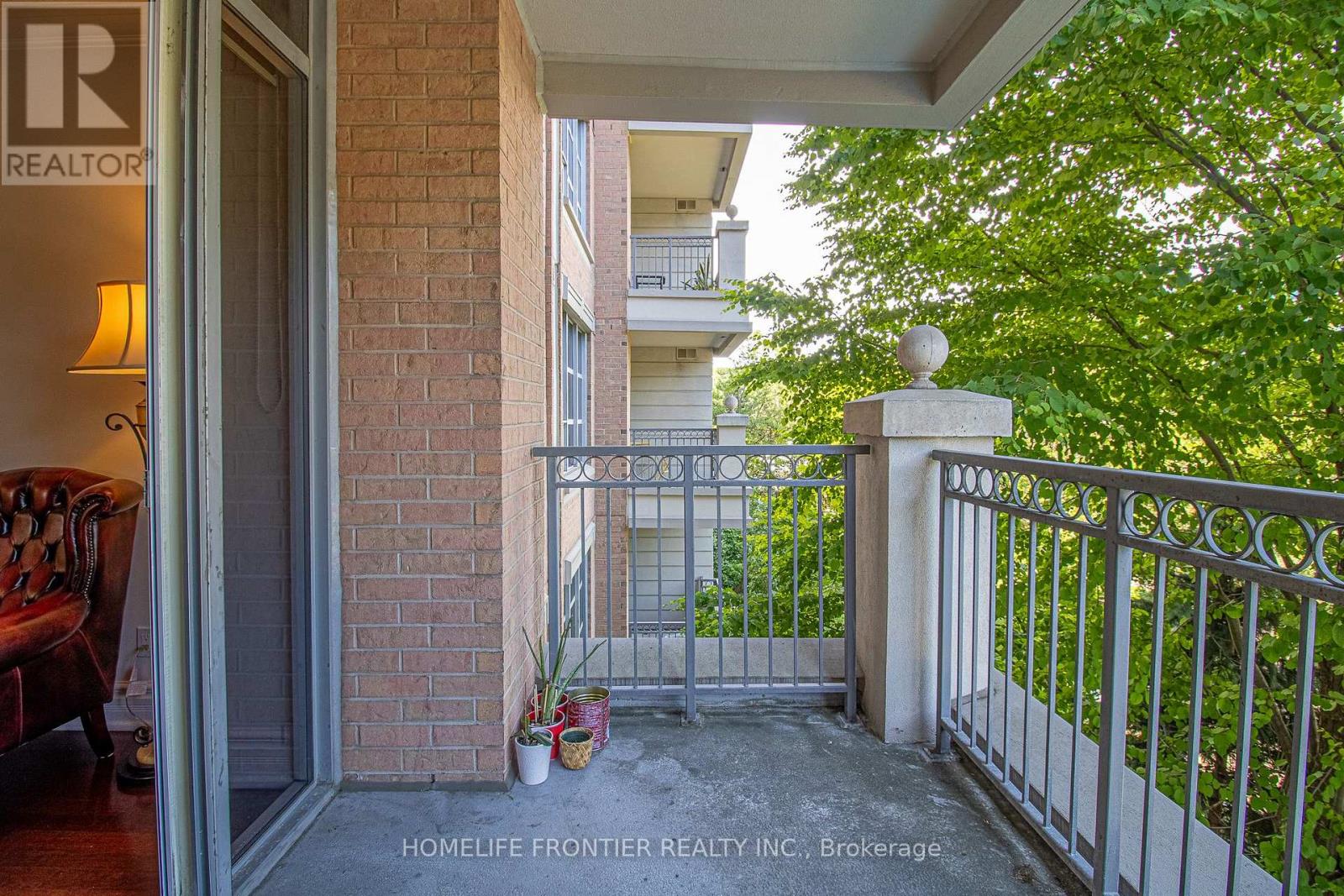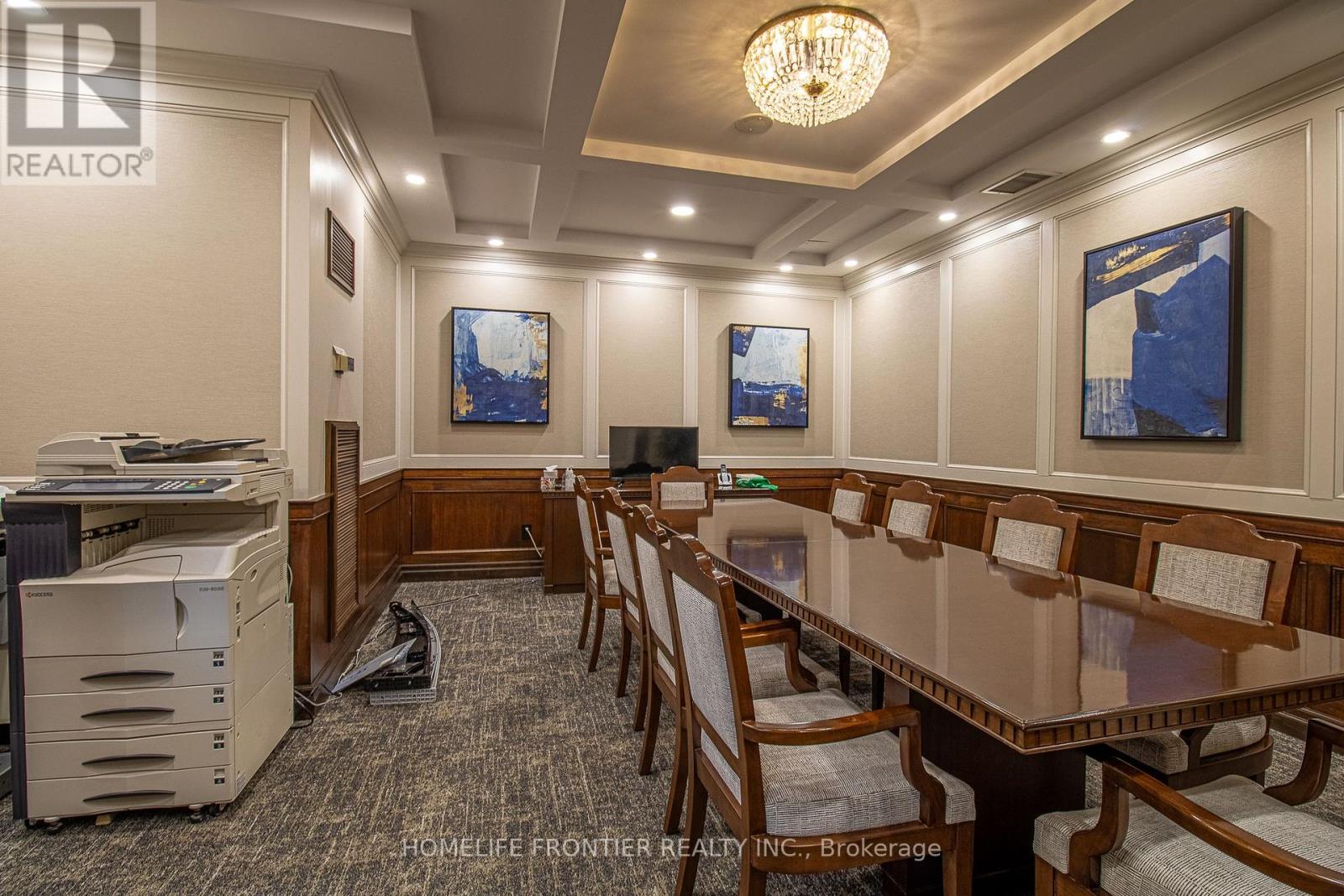310 - 10 Old York Mills Road Toronto (Bridle Path-Sunnybrook-York Mills), Ontario M2P 2G9
$1,338,000Maintenance, Heat, Water, Common Area Maintenance, Insurance, Parking
$1,398.06 Monthly
Maintenance, Heat, Water, Common Area Maintenance, Insurance, Parking
$1,398.06 Monthly*Rarely Offer, Luxury Tridel Building In The Prestigious Bridle Path Neighborhood *9 Feet Ceiling *Nice View *Well Kept *Approximately 1320 Sq Ft with 2 Parkings & 1 Locker * Den Can Be Used As Third Bedroom *Spacious Primary With Walk-In Closet, Ensuite & Large Picture Window *Eat In Kitchen With Granite Counters *Excellent Condo Management *Beautiful Landscaped And Outdoor Pool *Great Facilities *24 Hours Concierge *Convenient Location Just Beside York Mills Subway Station *Minutes Drive To Hwy 401 *Close To Golf Courses, Schools, Shops, Restaurants And Park. **** EXTRAS **** S/S Fridge, S/S Stove, B/I Dishwasher, Washer And Dryer, All Elf's, All Window Coverings. (id:55499)
Property Details
| MLS® Number | C9349365 |
| Property Type | Single Family |
| Community Name | Bridle Path-Sunnybrook-York Mills |
| Community Features | Pet Restrictions |
| Features | Balcony |
| Parking Space Total | 2 |
Building
| Bathroom Total | 2 |
| Bedrooms Above Ground | 2 |
| Bedrooms Below Ground | 1 |
| Bedrooms Total | 3 |
| Amenities | Storage - Locker |
| Cooling Type | Central Air Conditioning |
| Exterior Finish | Concrete |
| Flooring Type | Laminate, Ceramic |
| Heating Fuel | Natural Gas |
| Heating Type | Forced Air |
| Type | Apartment |
Parking
| Underground |
Land
| Acreage | No |
Rooms
| Level | Type | Length | Width | Dimensions |
|---|---|---|---|---|
| Flat | Living Room | 5.12 m | 3.66 m | 5.12 m x 3.66 m |
| Flat | Dining Room | 3.12 m | 3.04 m | 3.12 m x 3.04 m |
| Flat | Kitchen | 3.01 m | 2.81 m | 3.01 m x 2.81 m |
| Flat | Eating Area | 3.3 m | 1.94 m | 3.3 m x 1.94 m |
| Flat | Primary Bedroom | 5.23 m | 3.35 m | 5.23 m x 3.35 m |
| Flat | Bedroom 2 | 3.4 m | 3.35 m | 3.4 m x 3.35 m |
| Flat | Den | 2.9 m | 2.59 m | 2.9 m x 2.59 m |
Interested?
Contact us for more information









































