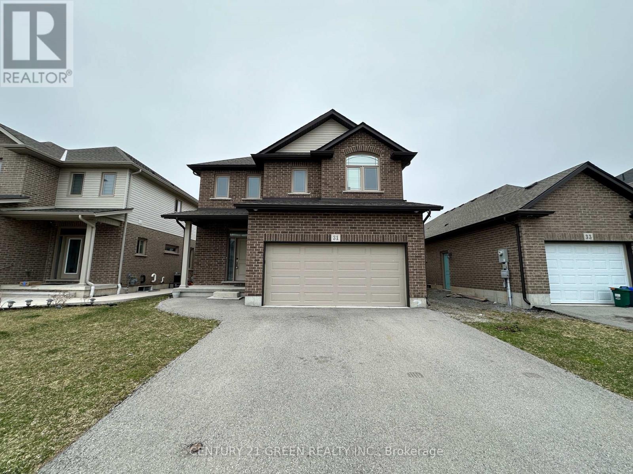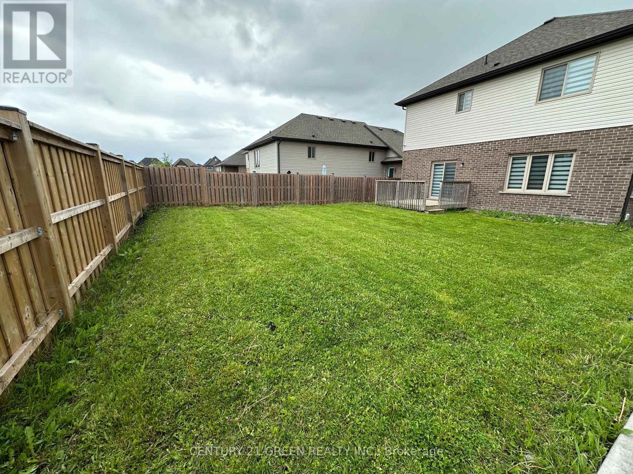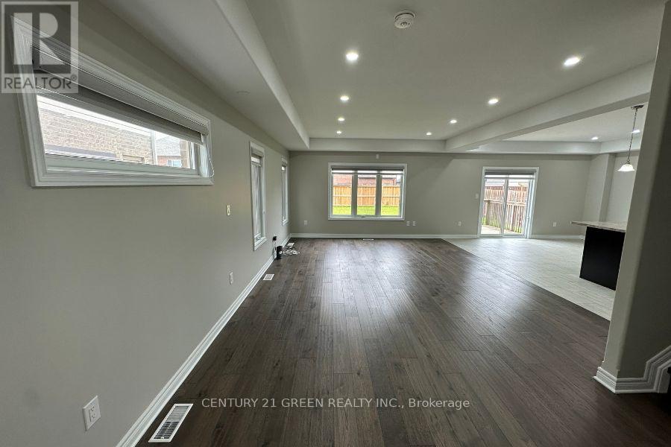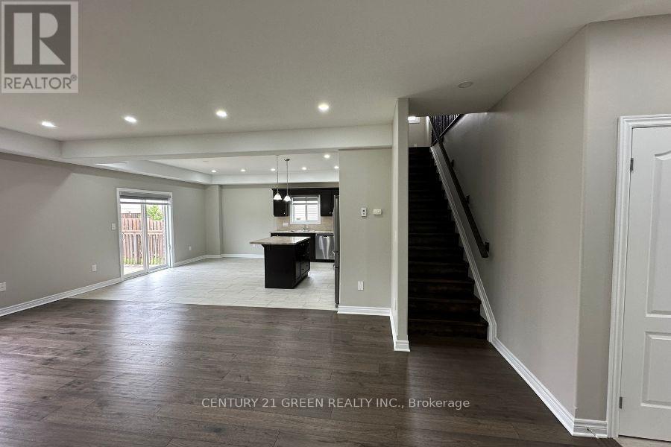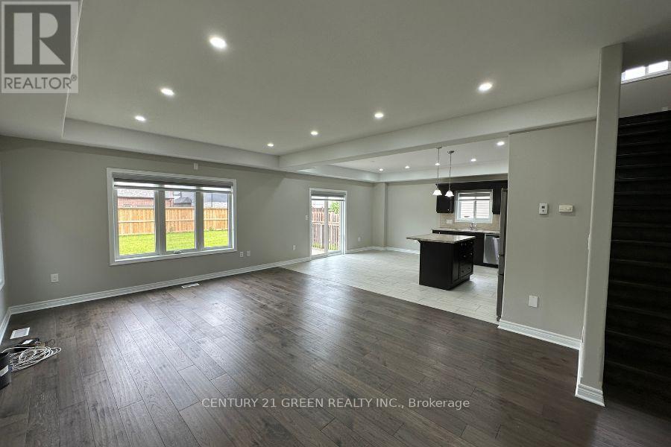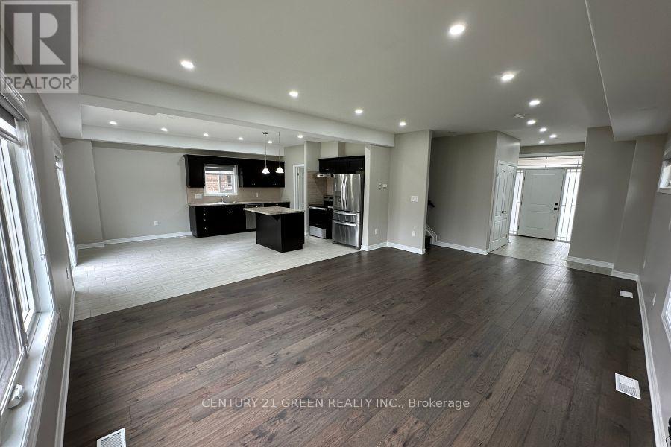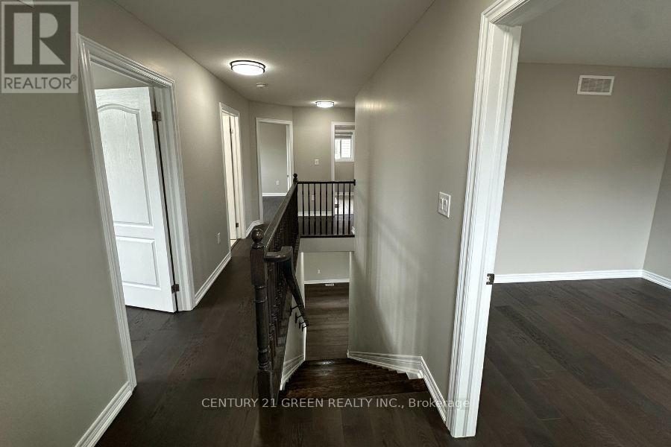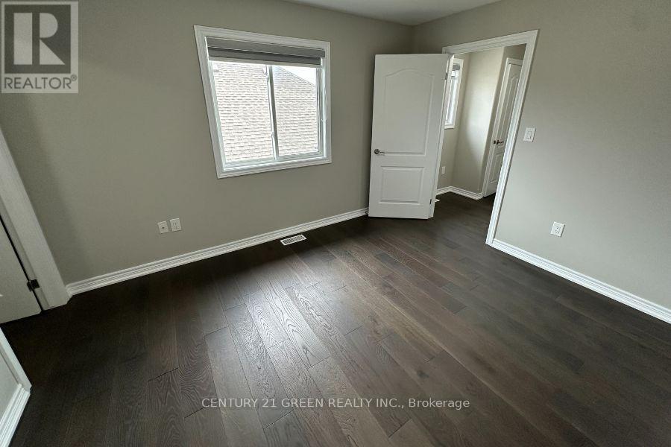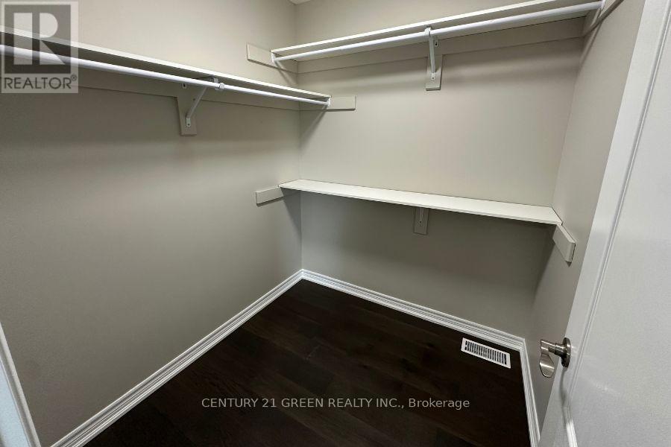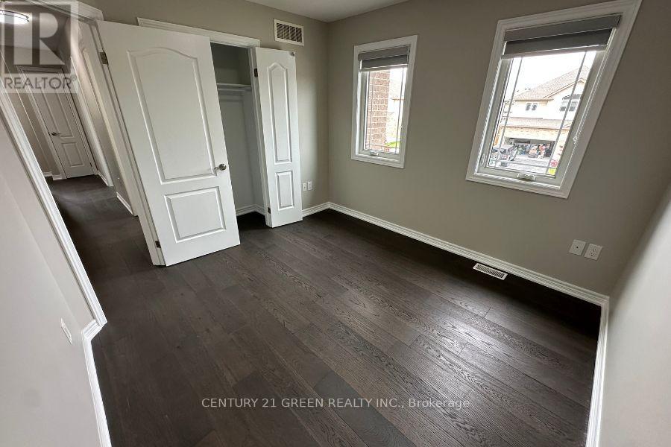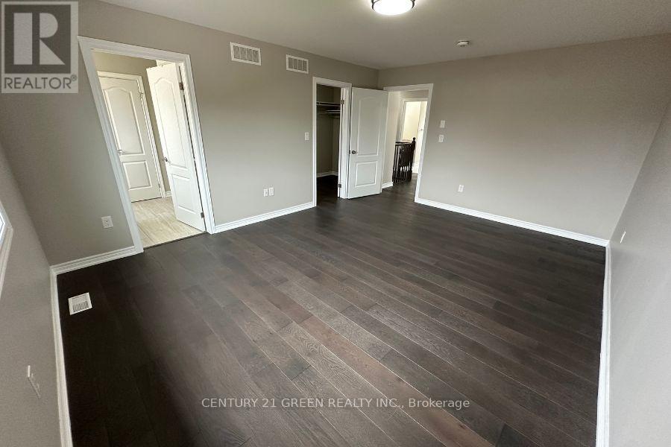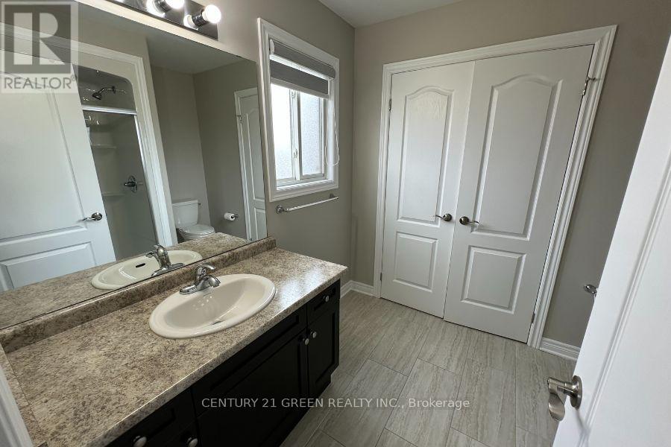4 Bedroom
3 Bathroom
1500 - 2000 sqft
Central Air Conditioning
Forced Air
$3,000 Monthly
This 4 Bedroom, 2.5 Bathroom, 2-Storey Detached Home Is Fully Renovated And Ready For Move-In! This Home Features Over 2,000 Square Feet Of Open-Concept Living Space. Recently Renovated On Main and 2nd Floor, Including: Hardwood Floors Throughout (No Carpets), Pot-lights Throughout, New Window Coverings, New Stained Oak Staircase, And Repainting. In Addition To The Renovations, The Kitchen Has Been Refreshed With A New Stove, Hood Fan And Dishwasher. The 4 Bedroom Layout On The 2nd Floor Is Ideally Laid Out To Provide Space And Privacy To All Family Members. The 2nd Floor Laundry Is Conveniently Located So You Don't Have To Carry Your Clothes From The Basement To Your Room. A Large Backyard And 4-Car Parking Make This An Ideal Home For Families Of All Sizes. Centrally Located, You Are Within A Walking Distance To Schools, Parks, And Places Of Worship. You Are Within Close Proximity To Niagara Falls, Niagara Outlets, Pen Centre, and Post-Secondary Institutions Such As Niagara College And Brock University. After Renovations, Home Was Duct Cleaned and HVAC System Was Inspected And Cleaned, Home Was Deep Cleaned Shortly After, And Is Move-In Ready. Home Is Fenced On 2 Sides, With The Last Side Set To Be Fenced At The End Of June. (id:55499)
Property Details
|
MLS® Number
|
X12185174 |
|
Property Type
|
Single Family |
|
Community Name
|
560 - Rolling Meadows |
|
Amenities Near By
|
Park, Place Of Worship |
|
Community Features
|
School Bus |
|
Features
|
Conservation/green Belt |
|
Parking Space Total
|
4 |
|
Structure
|
Deck, Porch |
Building
|
Bathroom Total
|
3 |
|
Bedrooms Above Ground
|
4 |
|
Bedrooms Total
|
4 |
|
Basement Development
|
Unfinished |
|
Basement Type
|
N/a (unfinished) |
|
Construction Style Attachment
|
Detached |
|
Cooling Type
|
Central Air Conditioning |
|
Exterior Finish
|
Brick, Vinyl Siding |
|
Fire Protection
|
Security System |
|
Flooring Type
|
Tile, Hardwood |
|
Foundation Type
|
Poured Concrete |
|
Half Bath Total
|
1 |
|
Heating Fuel
|
Natural Gas |
|
Heating Type
|
Forced Air |
|
Stories Total
|
2 |
|
Size Interior
|
1500 - 2000 Sqft |
|
Type
|
House |
|
Utility Water
|
Municipal Water |
Parking
Land
|
Acreage
|
No |
|
Fence Type
|
Fenced Yard |
|
Land Amenities
|
Park, Place Of Worship |
|
Sewer
|
Sanitary Sewer |
|
Size Depth
|
110 Ft |
|
Size Frontage
|
42 Ft |
|
Size Irregular
|
42 X 110 Ft |
|
Size Total Text
|
42 X 110 Ft |
Rooms
| Level |
Type |
Length |
Width |
Dimensions |
|
Second Level |
Bathroom |
3 m |
2.49 m |
3 m x 2.49 m |
|
Second Level |
Bedroom |
3.81 m |
3.05 m |
3.81 m x 3.05 m |
|
Second Level |
Bedroom 2 |
3.49 m |
3.05 m |
3.49 m x 3.05 m |
|
Second Level |
Bathroom |
3.05 m |
1.75 m |
3.05 m x 1.75 m |
|
Second Level |
Bedroom 3 |
3.3 m |
3.05 m |
3.3 m x 3.05 m |
|
Second Level |
Laundry Room |
2.57 m |
1.75 m |
2.57 m x 1.75 m |
|
Second Level |
Primary Bedroom |
5.08 m |
3.91 m |
5.08 m x 3.91 m |
|
Ground Level |
Living Room |
7.06 m |
4.37 m |
7.06 m x 4.37 m |
|
Ground Level |
Dining Room |
2.54 m |
4.37 m |
2.54 m x 4.37 m |
|
Ground Level |
Kitchen |
3.18 m |
4.37 m |
3.18 m x 4.37 m |
Utilities
|
Cable
|
Available |
|
Electricity
|
Available |
|
Sewer
|
Available |
https://www.realtor.ca/real-estate/28392731/31-success-way-thorold-rolling-meadows-560-rolling-meadows

