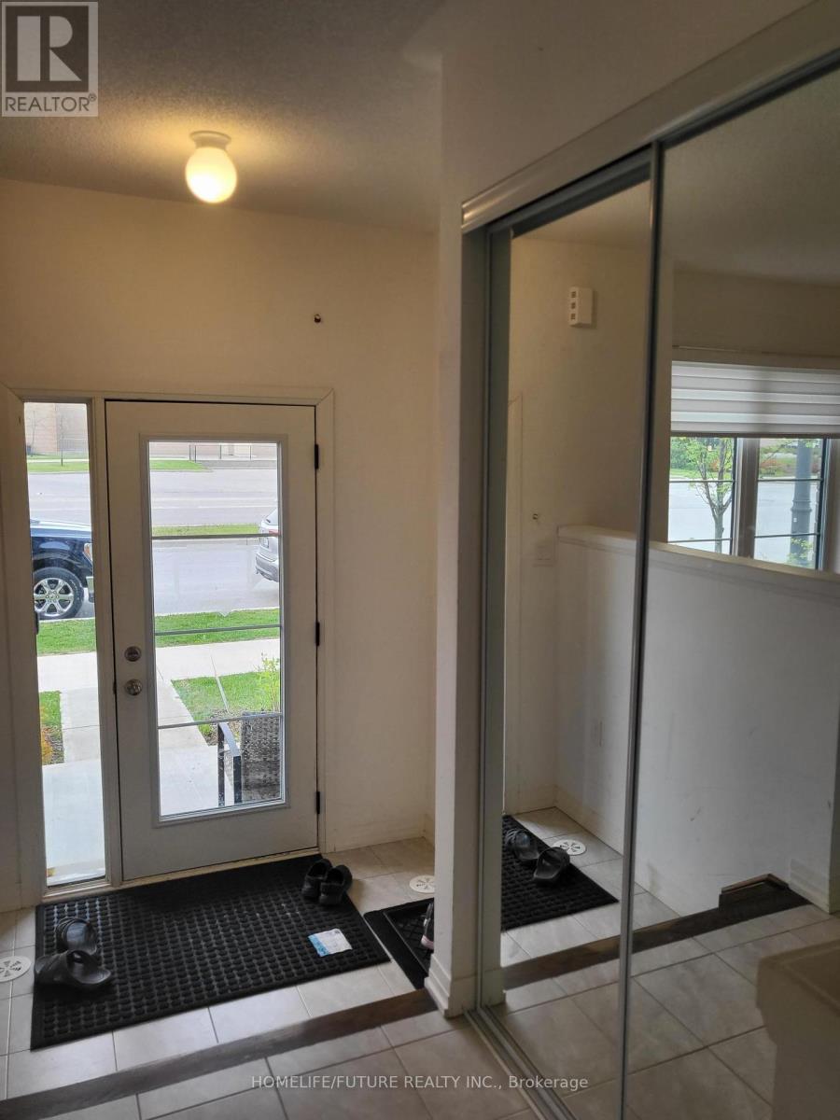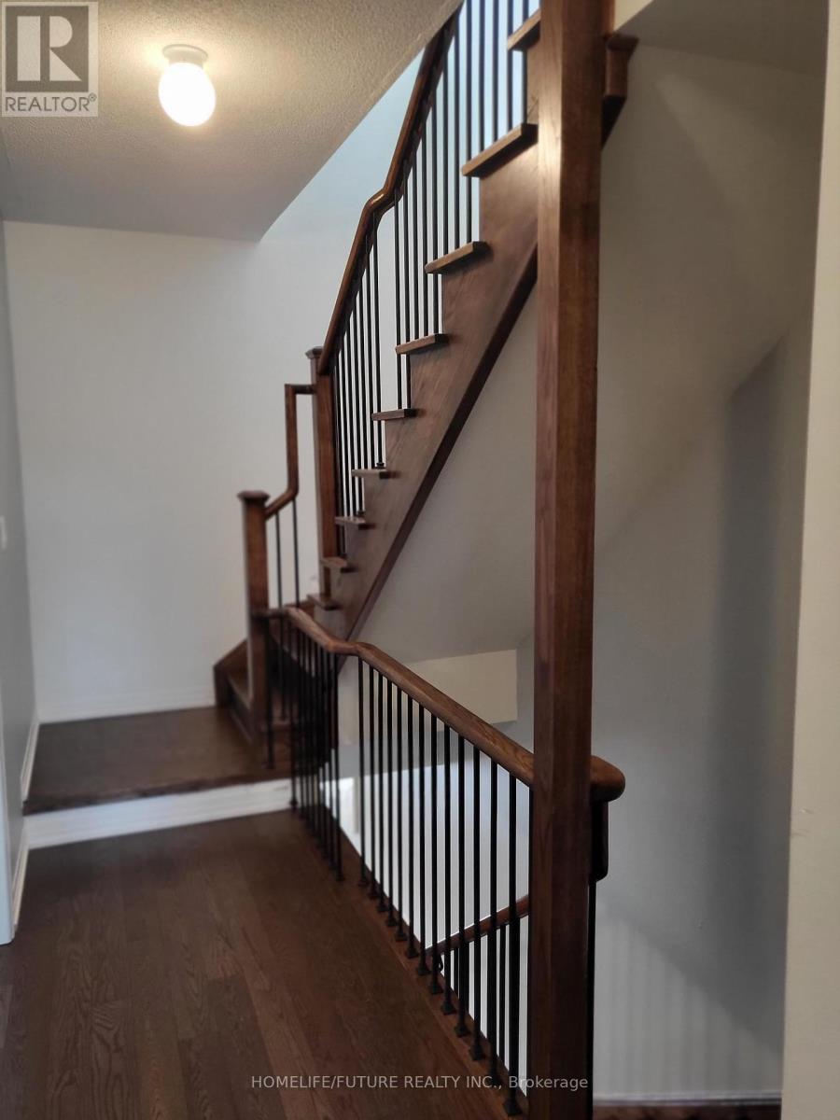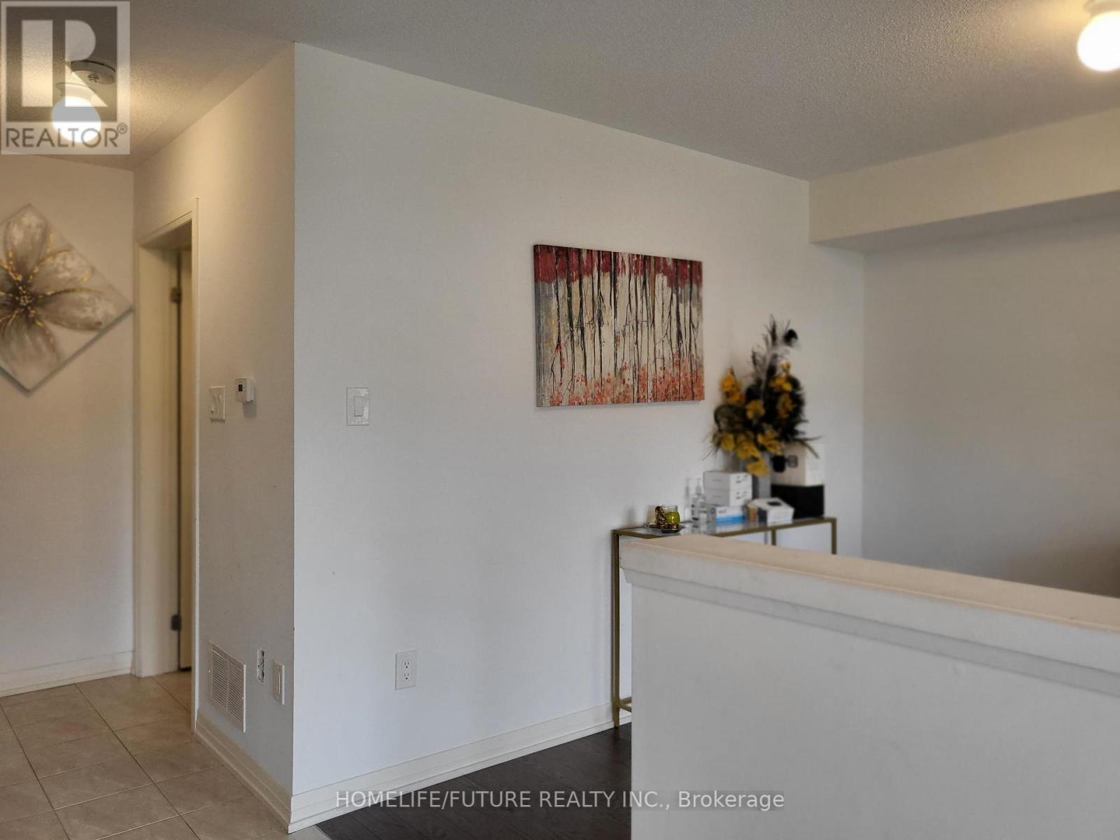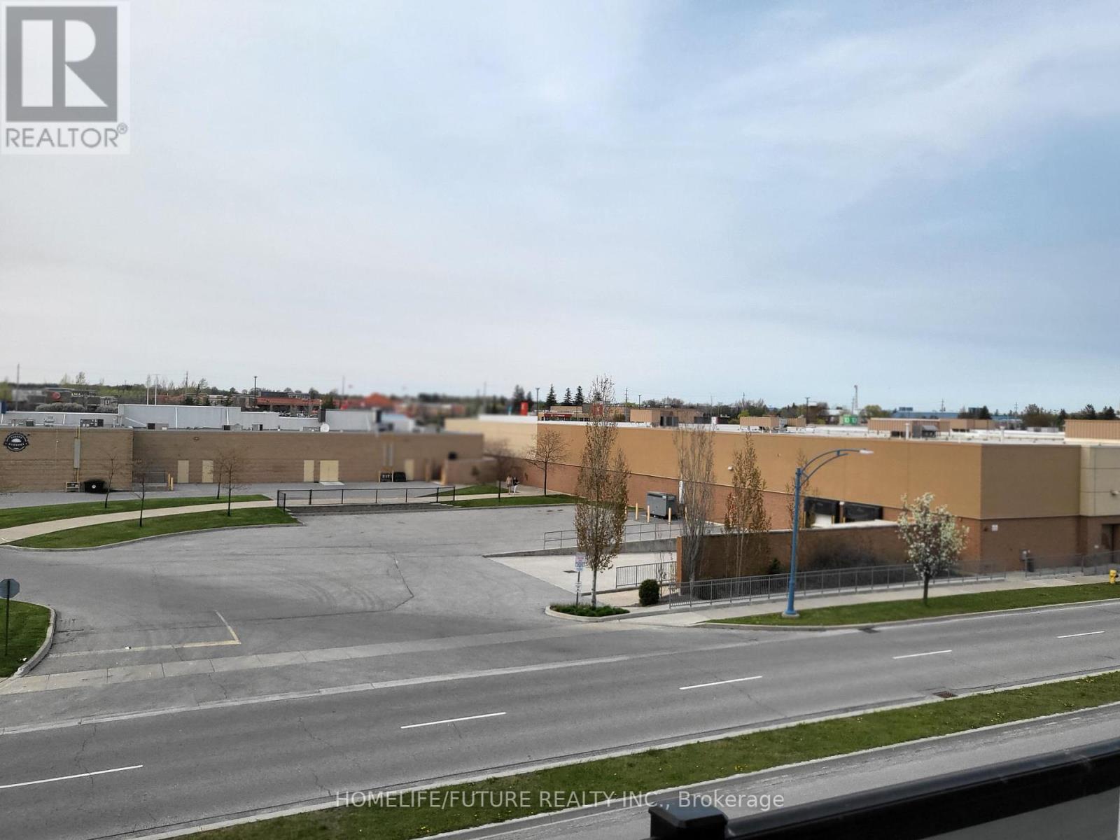4 Bedroom
3 Bathroom
Fireplace
Central Air Conditioning
Forced Air
$3,250 Monthly
New 3 Story Townhouse Located In The Heart Of Bowmanville With Roof Top Clear View. 2 Balcony, 5 Pc Appliances. Hardwood Floor Throughout, Metal Pickets, Zebra Blind, Pot Lights, Double Car Garage, Granite Counter Top Throughout The House And Tons Of Upgrades. Walk To School Shops, Restaurants, Walmart, Time Horton, Cineplex, Banks And All Other Amenities, Etc. Move In Ready - Month To Month Possible. A++ Tenant Only. (id:55499)
Property Details
|
MLS® Number
|
E8367870 |
|
Property Type
|
Single Family |
|
Community Name
|
Bowmanville |
|
Parking Space Total
|
3 |
Building
|
Bathroom Total
|
3 |
|
Bedrooms Above Ground
|
3 |
|
Bedrooms Below Ground
|
1 |
|
Bedrooms Total
|
4 |
|
Construction Style Attachment
|
Attached |
|
Cooling Type
|
Central Air Conditioning |
|
Exterior Finish
|
Brick, Brick Facing |
|
Fireplace Present
|
Yes |
|
Flooring Type
|
Hardwood, Wood |
|
Foundation Type
|
Concrete |
|
Half Bath Total
|
1 |
|
Heating Fuel
|
Natural Gas |
|
Heating Type
|
Forced Air |
|
Stories Total
|
3 |
|
Type
|
Row / Townhouse |
|
Utility Water
|
Municipal Water |
Parking
Land
|
Acreage
|
No |
|
Sewer
|
Sanitary Sewer |
|
Size Total Text
|
Under 1/2 Acre |
Rooms
| Level |
Type |
Length |
Width |
Dimensions |
|
Second Level |
Primary Bedroom |
3.38 m |
5.8 m |
3.38 m x 5.8 m |
|
Second Level |
Bedroom 2 |
2.5 m |
3.97 m |
2.5 m x 3.97 m |
|
Second Level |
Bedroom 3 |
2.68 m |
3.23 m |
2.68 m x 3.23 m |
|
Lower Level |
Den |
6 m |
6 m |
6 m x 6 m |
|
Main Level |
Kitchen |
2.32 m |
4.45 m |
2.32 m x 4.45 m |
|
Main Level |
Great Room |
5.25 m |
7.65 m |
5.25 m x 7.65 m |
|
Main Level |
Dining Room |
2.75 m |
2.75 m |
2.75 m x 2.75 m |
|
Upper Level |
Den |
5.34 m |
4 m |
5.34 m x 4 m |
https://www.realtor.ca/real-estate/26937359/31-prince-william-boulevard-clarington-bowmanville-bowmanville









































