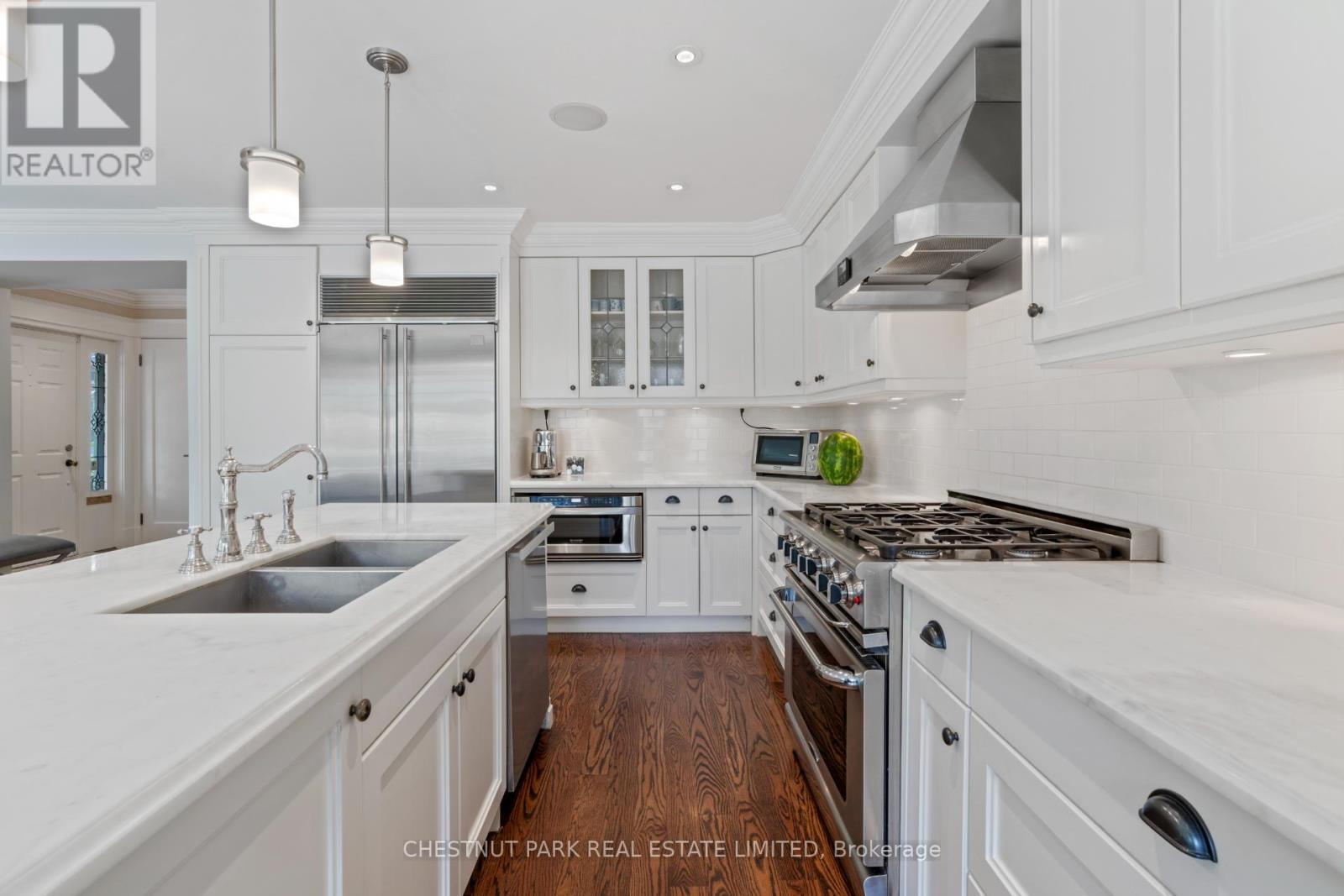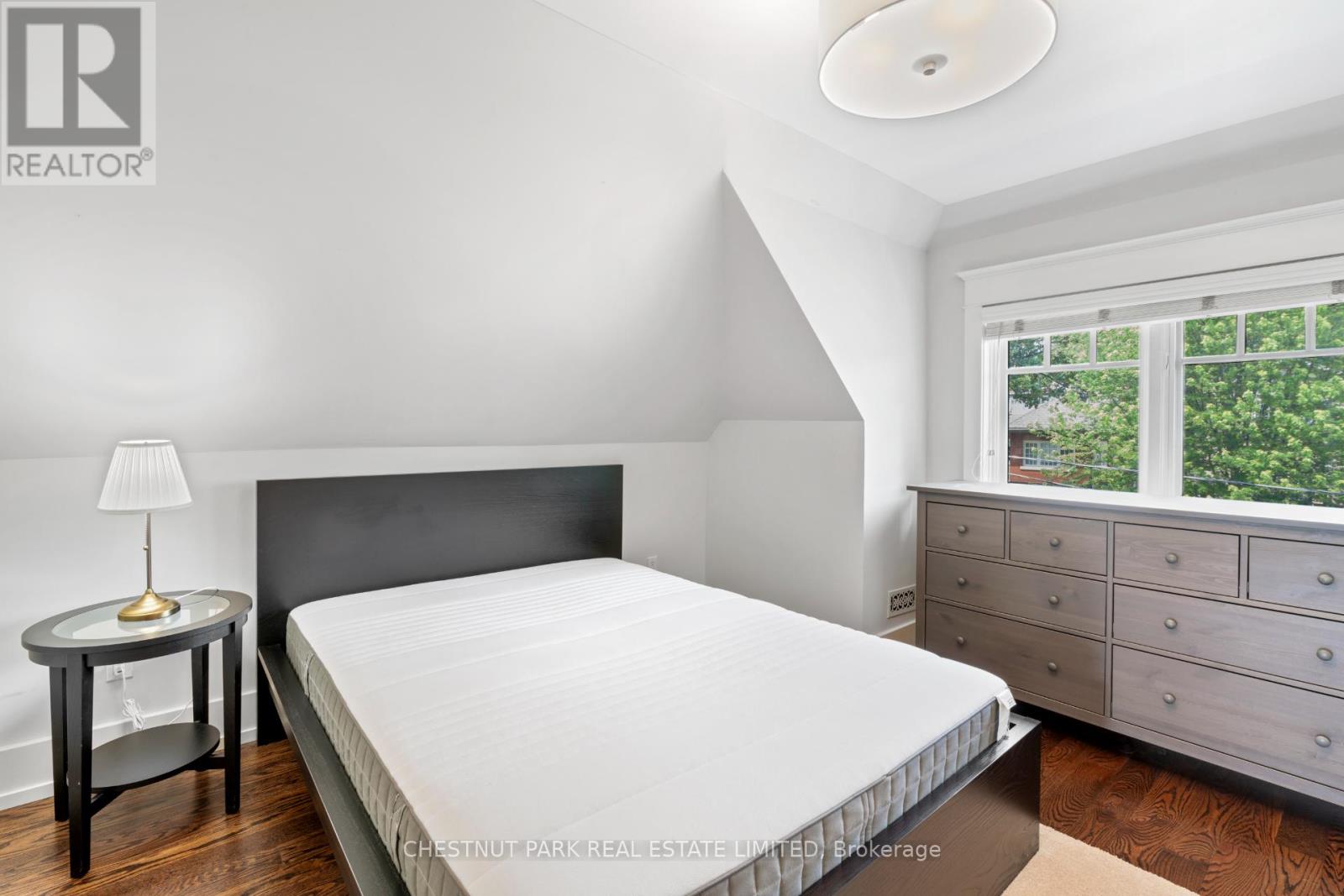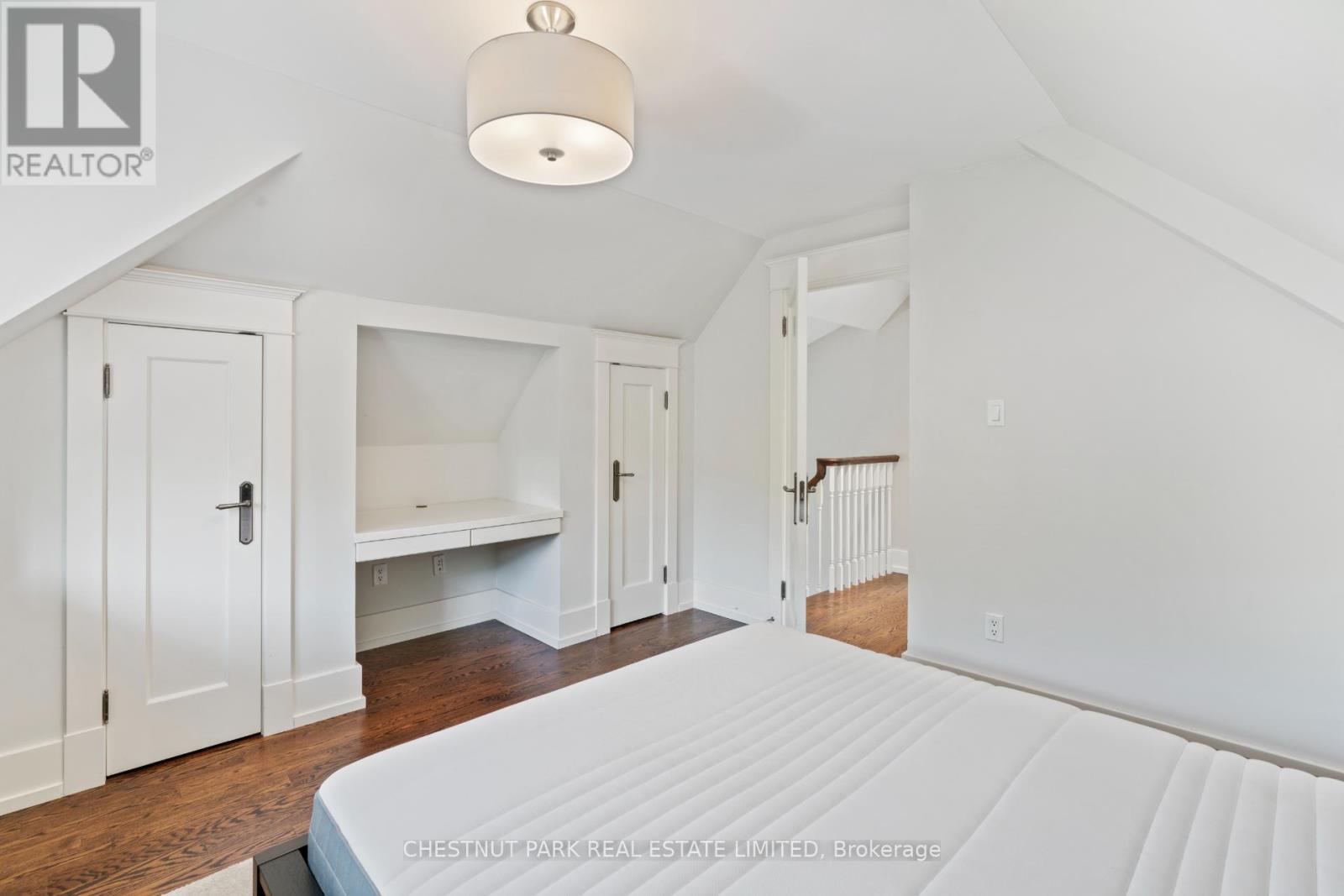5 Bedroom
5 Bathroom
2500 - 3000 sqft
Fireplace
Central Air Conditioning
Forced Air
$12,950 Monthly
Rarely available executive rental in a renovated family home with 5 bedrooms, 5 bathrooms and luxurious finishes. Centrally located in the esteemed neighbourhood of Deer Park. Centre-hall layout with Chef's kitchen with expansive centre island, high-end appliances including gas stove and integrated appliances, and tons of kitchen storage. The open concept kitchen and family room will be the heart of the home. Large formal rooms with built-ins and fireplace in the living room and dedicated dining room. Spacious and bright primary bedroom retreat, with corner windows, walk-in closet, and 5-piece ensuite. Four more generous sized bedrooms. All updated bathrooms. Great lower level with a rec room, extra bedroom, full bathroom, dedicated laundry room, and a gorgeous wine cellar. Fully fenced private backyard with lovely landscaping. Detached garage and private driveway for parking. Quiet family street, close to all amenities. Easy access to Yonge St, TTC Subway, shops, and top schools (walk to UCC and BSS). Garden maintenance included. Tenant pays utilities. Home available for rent June 1st. (id:55499)
Property Details
|
MLS® Number
|
C12070033 |
|
Property Type
|
Single Family |
|
Community Name
|
Yonge-St. Clair |
|
Amenities Near By
|
Place Of Worship, Public Transit, Schools |
|
Parking Space Total
|
2 |
Building
|
Bathroom Total
|
5 |
|
Bedrooms Above Ground
|
5 |
|
Bedrooms Total
|
5 |
|
Basement Development
|
Finished |
|
Basement Type
|
N/a (finished) |
|
Construction Style Attachment
|
Detached |
|
Cooling Type
|
Central Air Conditioning |
|
Exterior Finish
|
Brick, Stucco |
|
Fireplace Present
|
Yes |
|
Flooring Type
|
Hardwood |
|
Foundation Type
|
Unknown |
|
Half Bath Total
|
1 |
|
Heating Fuel
|
Natural Gas |
|
Heating Type
|
Forced Air |
|
Stories Total
|
3 |
|
Size Interior
|
2500 - 3000 Sqft |
|
Type
|
House |
|
Utility Water
|
Municipal Water |
Parking
Land
|
Acreage
|
No |
|
Fence Type
|
Fenced Yard |
|
Land Amenities
|
Place Of Worship, Public Transit, Schools |
|
Sewer
|
Sanitary Sewer |
|
Size Depth
|
110 Ft |
|
Size Frontage
|
40 Ft |
|
Size Irregular
|
40 X 110 Ft |
|
Size Total Text
|
40 X 110 Ft |
Rooms
| Level |
Type |
Length |
Width |
Dimensions |
|
Second Level |
Primary Bedroom |
5.8 m |
3.7 m |
5.8 m x 3.7 m |
|
Second Level |
Bedroom 2 |
4.7 m |
3.1 m |
4.7 m x 3.1 m |
|
Second Level |
Bedroom 3 |
4.6 m |
3.3 m |
4.6 m x 3.3 m |
|
Second Level |
Office |
3 m |
2.6 m |
3 m x 2.6 m |
|
Third Level |
Bedroom 5 |
4.8 m |
4.2 m |
4.8 m x 4.2 m |
|
Third Level |
Bedroom 4 |
3.9 m |
7.2 m |
3.9 m x 7.2 m |
|
Main Level |
Foyer |
2.5 m |
3.7 m |
2.5 m x 3.7 m |
|
Main Level |
Living Room |
4.8 m |
2.7 m |
4.8 m x 2.7 m |
|
Main Level |
Dining Room |
4.9 m |
3.7 m |
4.9 m x 3.7 m |
|
Main Level |
Kitchen |
6.2 m |
3 m |
6.2 m x 3 m |
|
Main Level |
Family Room |
5.7 m |
3.8 m |
5.7 m x 3.8 m |
https://www.realtor.ca/real-estate/28138657/31-oriole-gardens-toronto-yonge-st-clair-yonge-st-clair











































