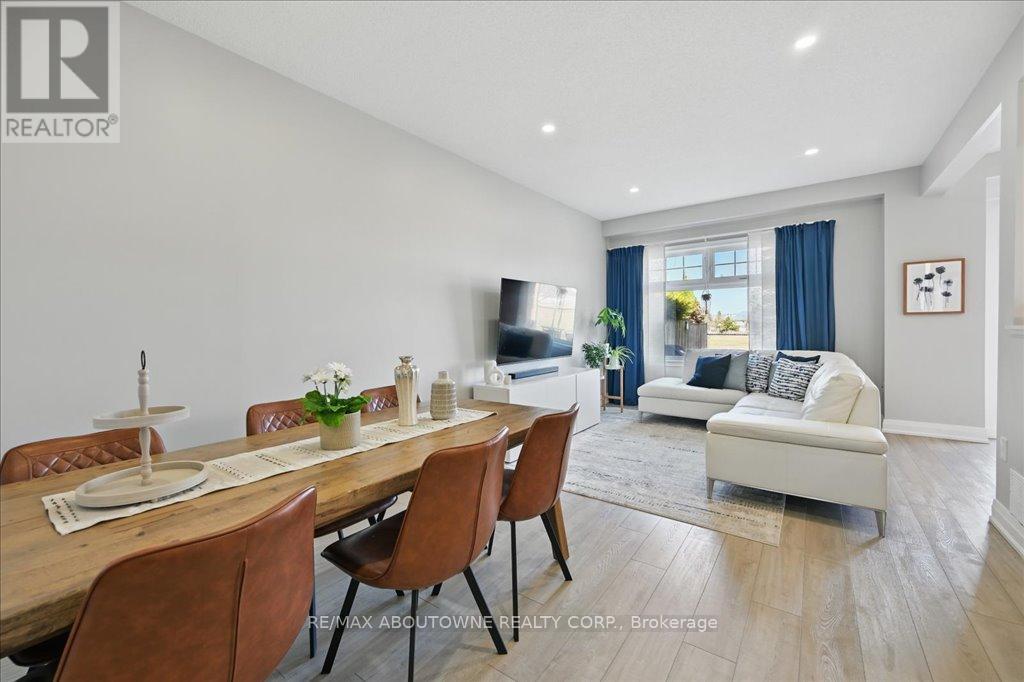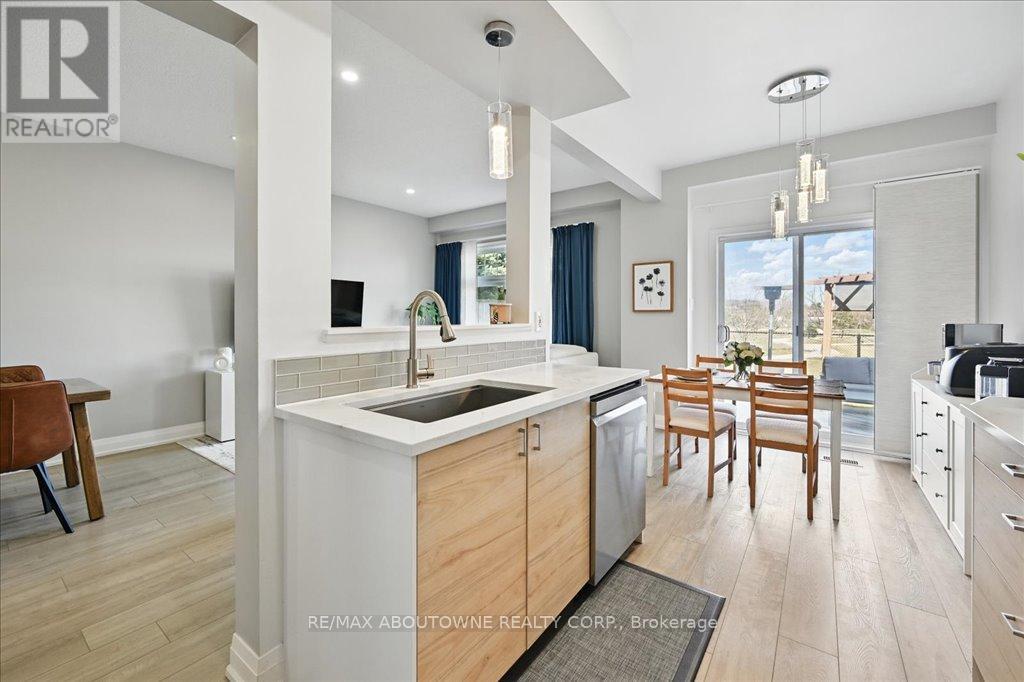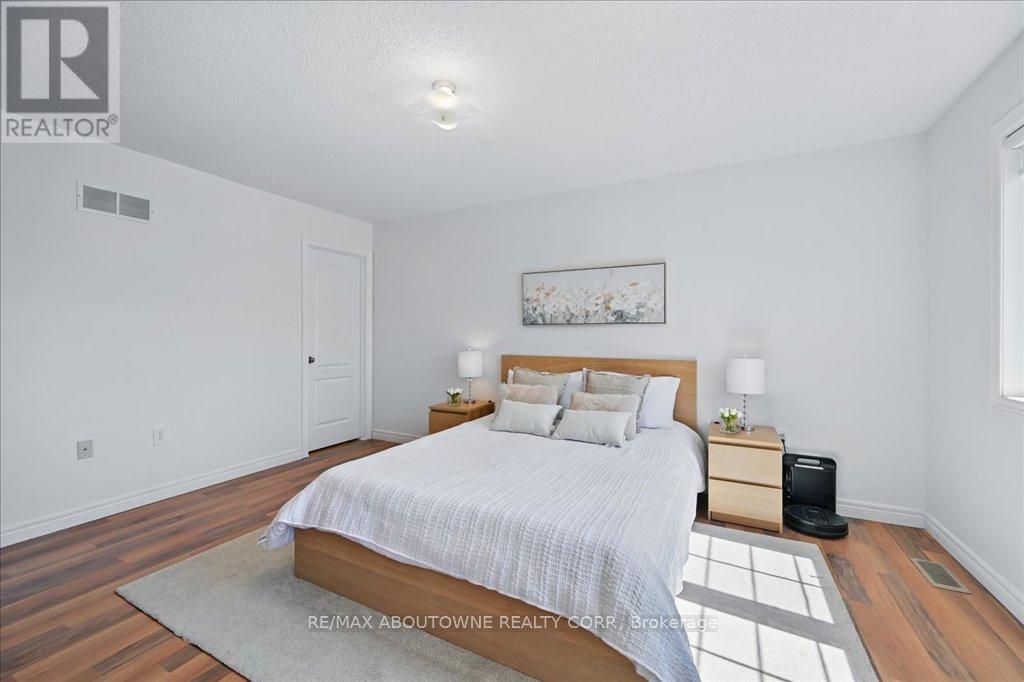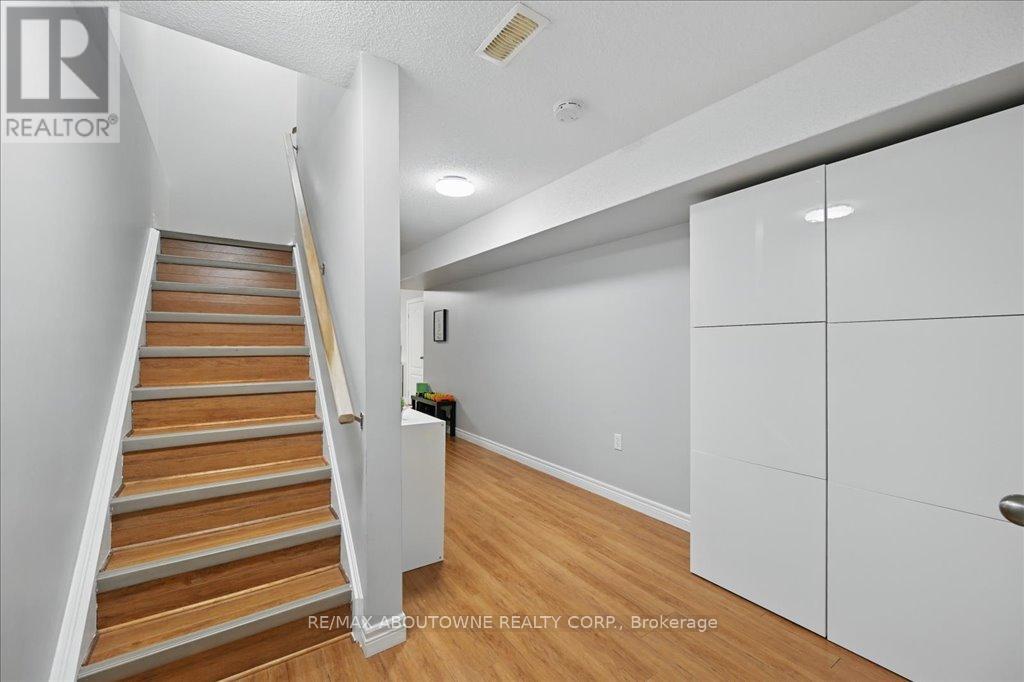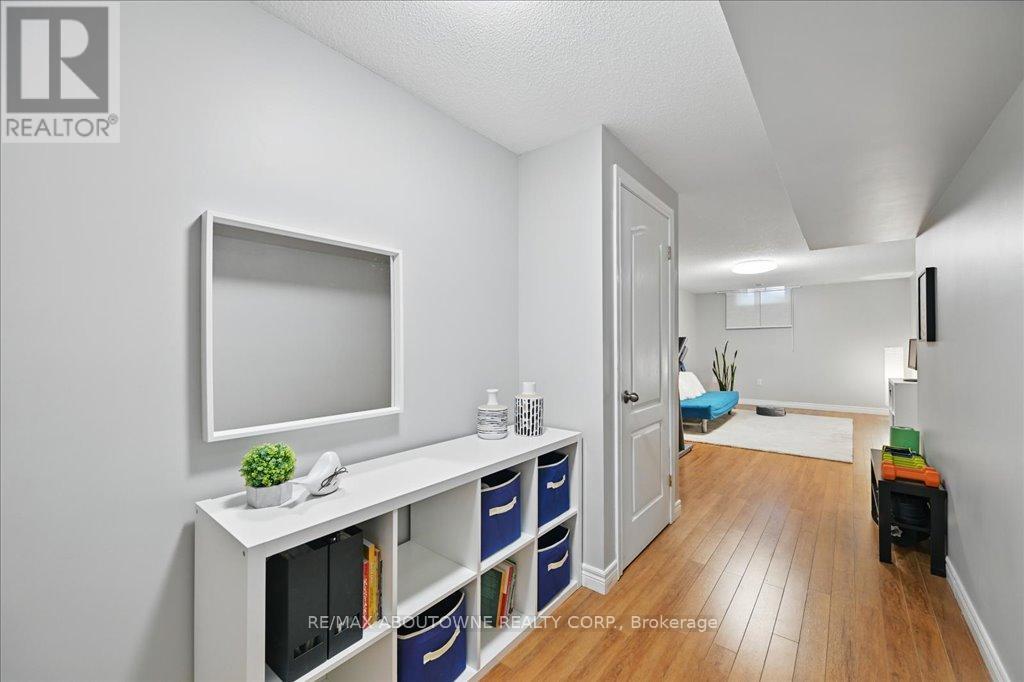3 Bedroom
3 Bathroom
1500 - 2000 sqft
Central Air Conditioning
Forced Air
$855,000
Don't miss this stunning, fully updated freehold townhome backing onto a serene park in Ancaster's sought-after Meadowlands community! Just steps from top-rated schools, scenic walking trails, lush parks, shopping, and countless amenities, this home offers the perfect blend of comfort and convenience. With nearly 2,200 sq. ft. of beautifully finished living space and over $80,000 in renovations, its move-in ready and sure to impress.The main floor features an open-concept layout with updated flooring (2020), a spacious living and dining area, and a fully renovated eat-in kitchen (2020) complete with a newer dishwasher (2023), fridge, and stove (2019). Network cable (cat 6) available. Upstairs, enjoy the convenience of bedroom-level laundry, a 4-piece main bath, and three generously sized bedrooms, including a primary suite with a walk-in closet, smart lights and a modernized 3-piece ensuite(2025). The fully finished basement adds even more versatility with a large rec room, home office, and plenty of storage space. Convenient inside access to the garage. Step outside to your private, fully fenced backyard with a patio ideal for relaxing or entertaining with low maintenance all with peaceful views of the adjacent park and green space. Located close to major highways, golf courses, restaurants, rec centres, and more, this is a home you'll absolutely love. Come see it for yourself you wont be disappointed!-- (id:55499)
Property Details
|
MLS® Number
|
X12074660 |
|
Property Type
|
Single Family |
|
Community Name
|
Ancaster |
|
Amenities Near By
|
Park, Place Of Worship, Public Transit |
|
Community Features
|
Community Centre |
|
Equipment Type
|
Water Heater |
|
Features
|
Conservation/green Belt, Carpet Free |
|
Parking Space Total
|
2 |
|
Rental Equipment Type
|
Water Heater |
Building
|
Bathroom Total
|
3 |
|
Bedrooms Above Ground
|
3 |
|
Bedrooms Total
|
3 |
|
Age
|
16 To 30 Years |
|
Appliances
|
Water Heater, Dishwasher, Dryer, Microwave, Stove, Washer, Refrigerator |
|
Basement Development
|
Finished |
|
Basement Type
|
Full (finished) |
|
Construction Style Attachment
|
Attached |
|
Cooling Type
|
Central Air Conditioning |
|
Exterior Finish
|
Brick, Stone |
|
Foundation Type
|
Poured Concrete |
|
Half Bath Total
|
1 |
|
Heating Fuel
|
Natural Gas |
|
Heating Type
|
Forced Air |
|
Stories Total
|
2 |
|
Size Interior
|
1500 - 2000 Sqft |
|
Type
|
Row / Townhouse |
|
Utility Water
|
Municipal Water |
Parking
|
Attached Garage
|
|
|
Garage
|
|
|
Inside Entry
|
|
Land
|
Acreage
|
No |
|
Land Amenities
|
Park, Place Of Worship, Public Transit |
|
Sewer
|
Sanitary Sewer |
|
Size Depth
|
86 Ft ,2 In |
|
Size Frontage
|
25 Ft |
|
Size Irregular
|
25 X 86.2 Ft |
|
Size Total Text
|
25 X 86.2 Ft|under 1/2 Acre |
|
Zoning Description
|
Rm2-478 |
Rooms
| Level |
Type |
Length |
Width |
Dimensions |
|
Second Level |
Primary Bedroom |
3.88 m |
4.71 m |
3.88 m x 4.71 m |
|
Second Level |
Bedroom 2 |
3.12 m |
4.27 m |
3.12 m x 4.27 m |
|
Second Level |
Bedroom 3 |
3.05 m |
3.19 m |
3.05 m x 3.19 m |
|
Basement |
Recreational, Games Room |
3.3 m |
6.21 m |
3.3 m x 6.21 m |
|
Basement |
Office |
2.57 m |
2.94 m |
2.57 m x 2.94 m |
|
Basement |
Utility Room |
2.99 m |
2.62 m |
2.99 m x 2.62 m |
|
Ground Level |
Living Room |
3.49 m |
3.51 m |
3.49 m x 3.51 m |
|
Ground Level |
Dining Room |
3.49 m |
2.75 m |
3.49 m x 2.75 m |
|
Ground Level |
Kitchen |
2.46 m |
3.32 m |
2.46 m x 3.32 m |
|
Ground Level |
Eating Area |
2.46 m |
2.54 m |
2.46 m x 2.54 m |
https://www.realtor.ca/real-estate/28149333/31-olivia-place-hamilton-ancaster-ancaster




