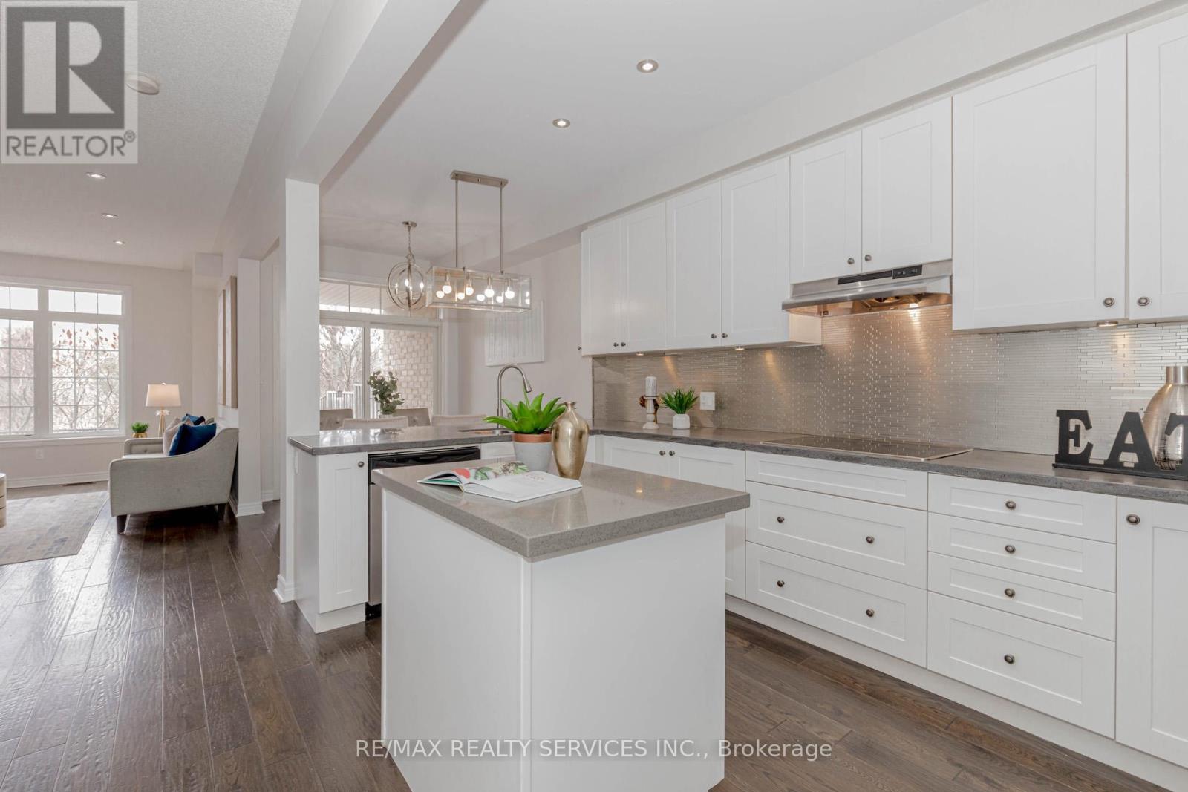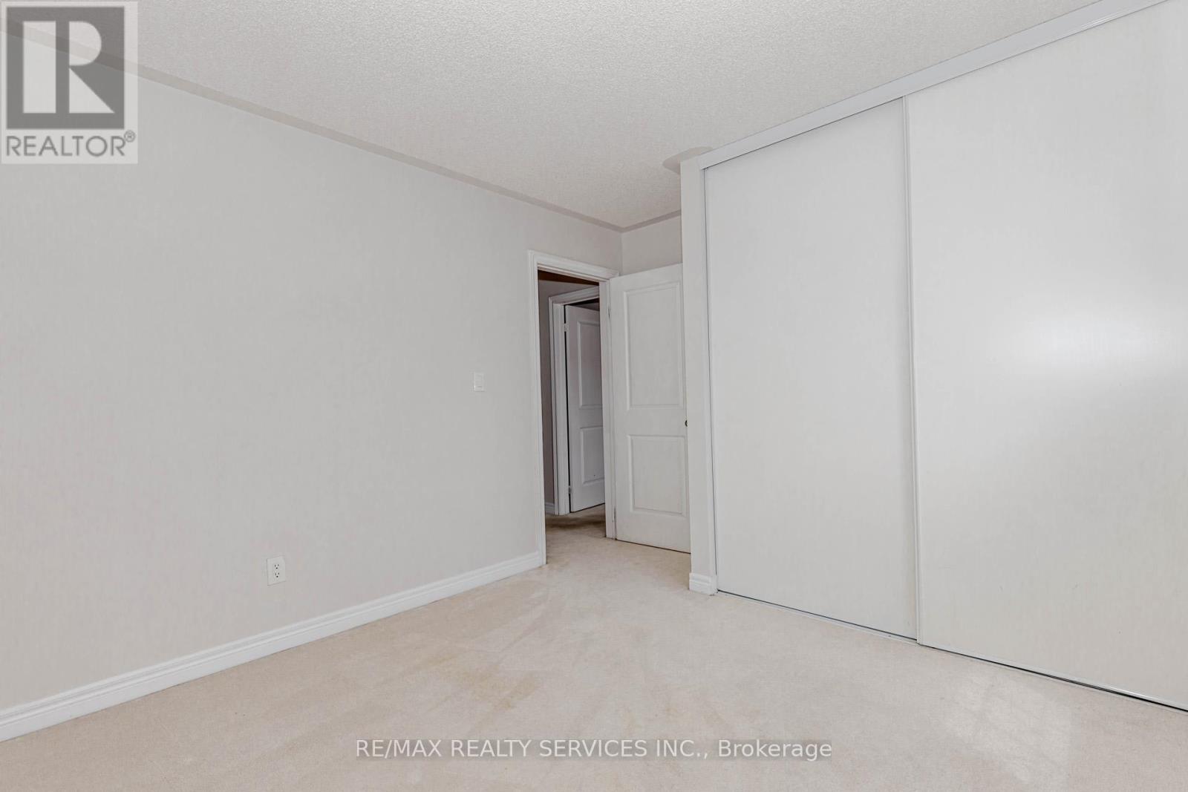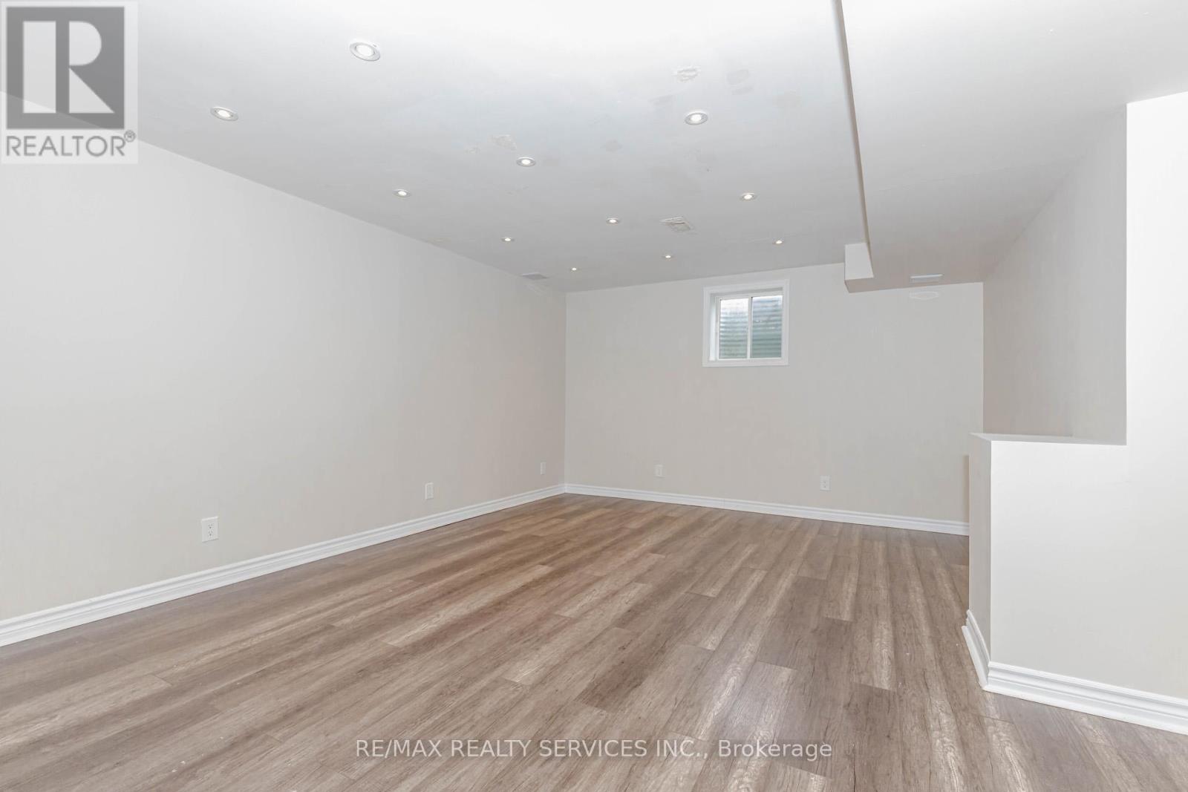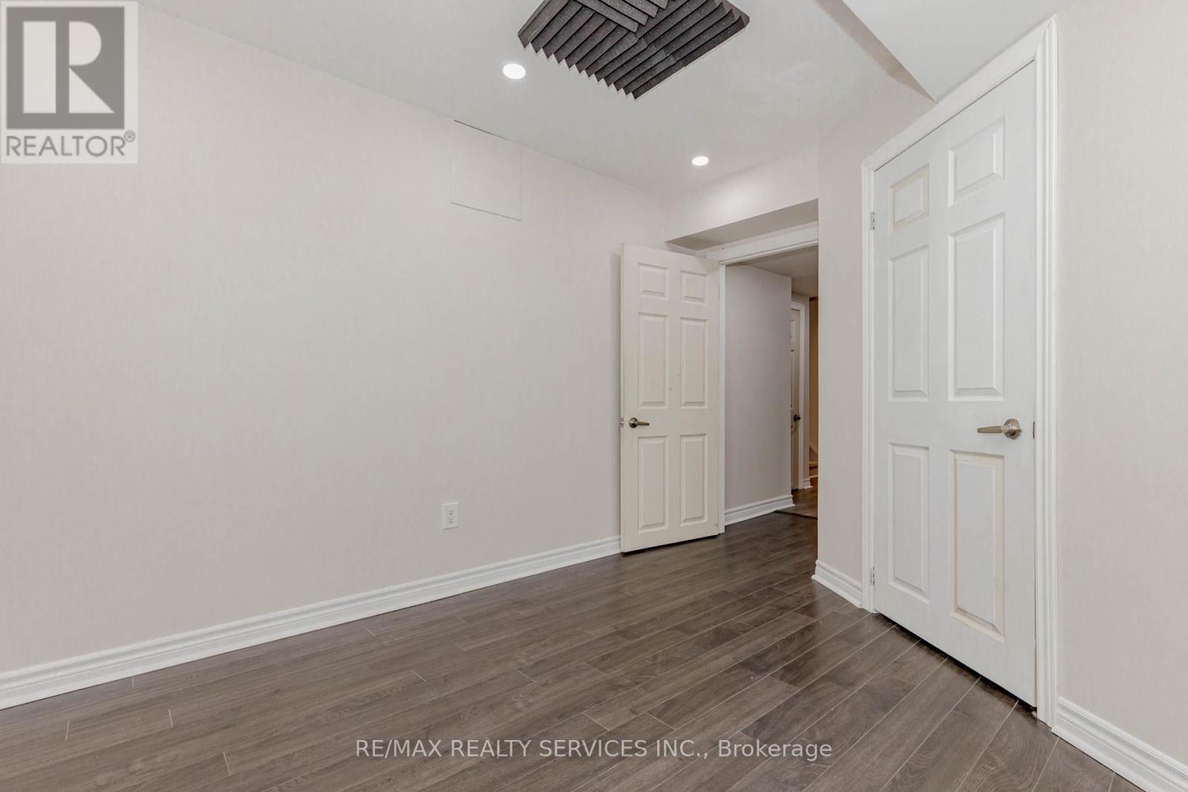31 Mccardy Court Caledon (Caledon East), Ontario L7C 3W9
4 Bedroom
4 Bathroom
1500 - 2000 sqft
Fireplace
Central Air Conditioning
Forced Air
$799,900
Absolutely Stunning Home !!! 3+1 Bedrooms 4 Washrooms ##Finished Basement ##Freehold Townhome In Caledon East ###Ravine Lot### Separate Entrance to Basement Thru Garage . Features An Open Concept Main Floor, Generous Size Bedrooms, Primary Bedroom With Walk In Closet & 4Pc En-Suite. Many Upgrades Includes Pot Lights, Gas Fireplace, Chefs Kitchen Appliances And Granite Counters. Family Friendly Community With Schools, Recreation Centre , Nature Trails And Town Hall Within Walking Distance . No Side Walk Parking of 4 cars (1 garage 3 Driveway) . Freshly Painted & ready to Move-in . (id:55499)
Property Details
| MLS® Number | W12095110 |
| Property Type | Single Family |
| Community Name | Caledon East |
| Parking Space Total | 4 |
Building
| Bathroom Total | 4 |
| Bedrooms Above Ground | 3 |
| Bedrooms Below Ground | 1 |
| Bedrooms Total | 4 |
| Appliances | Dishwasher, Dryer, Stove, Washer, Refrigerator |
| Basement Development | Finished |
| Basement Features | Separate Entrance |
| Basement Type | N/a (finished) |
| Construction Style Attachment | Attached |
| Cooling Type | Central Air Conditioning |
| Exterior Finish | Brick |
| Fireplace Present | Yes |
| Flooring Type | Hardwood, Carpeted, Laminate |
| Foundation Type | Concrete |
| Half Bath Total | 1 |
| Heating Fuel | Natural Gas |
| Heating Type | Forced Air |
| Stories Total | 2 |
| Size Interior | 1500 - 2000 Sqft |
| Type | Row / Townhouse |
| Utility Water | Municipal Water |
Parking
| Garage |
Land
| Acreage | No |
| Sewer | Sanitary Sewer |
| Size Depth | 91 Ft ,10 In |
| Size Frontage | 23 Ft |
| Size Irregular | 23 X 91.9 Ft |
| Size Total Text | 23 X 91.9 Ft |
Rooms
| Level | Type | Length | Width | Dimensions |
|---|---|---|---|---|
| Second Level | Primary Bedroom | 3.73 m | 5.42 m | 3.73 m x 5.42 m |
| Second Level | Bedroom 2 | 3.33 m | 2.38 m | 3.33 m x 2.38 m |
| Second Level | Bedroom 3 | 3.55 m | 3.25 m | 3.55 m x 3.25 m |
| Basement | Recreational, Games Room | Measurements not available | ||
| Basement | Bedroom | Measurements not available | ||
| Main Level | Great Room | 3.86 m | 5.05 m | 3.86 m x 5.05 m |
| Main Level | Kitchen | 4.03 m | 3.43 m | 4.03 m x 3.43 m |
| Main Level | Dining Room | 2.24 m | 2.52 m | 2.24 m x 2.52 m |
https://www.realtor.ca/real-estate/28195482/31-mccardy-court-caledon-caledon-east-caledon-east
Interested?
Contact us for more information



















































