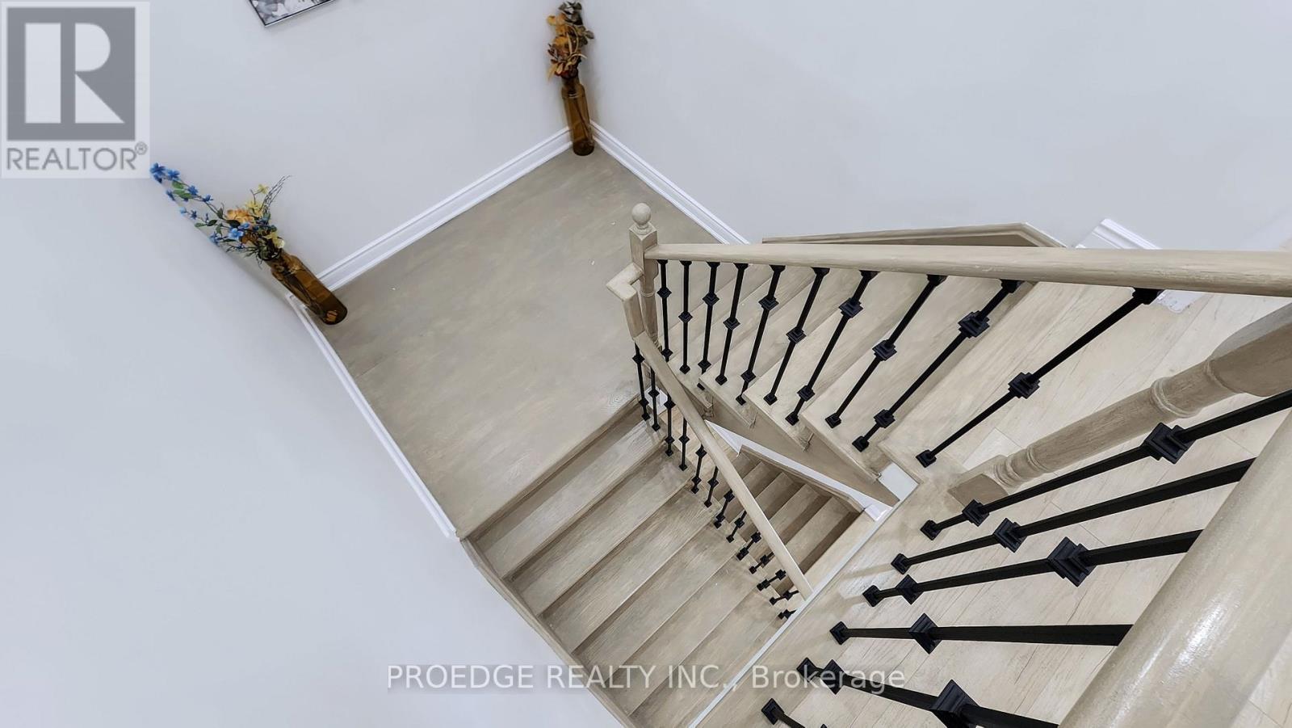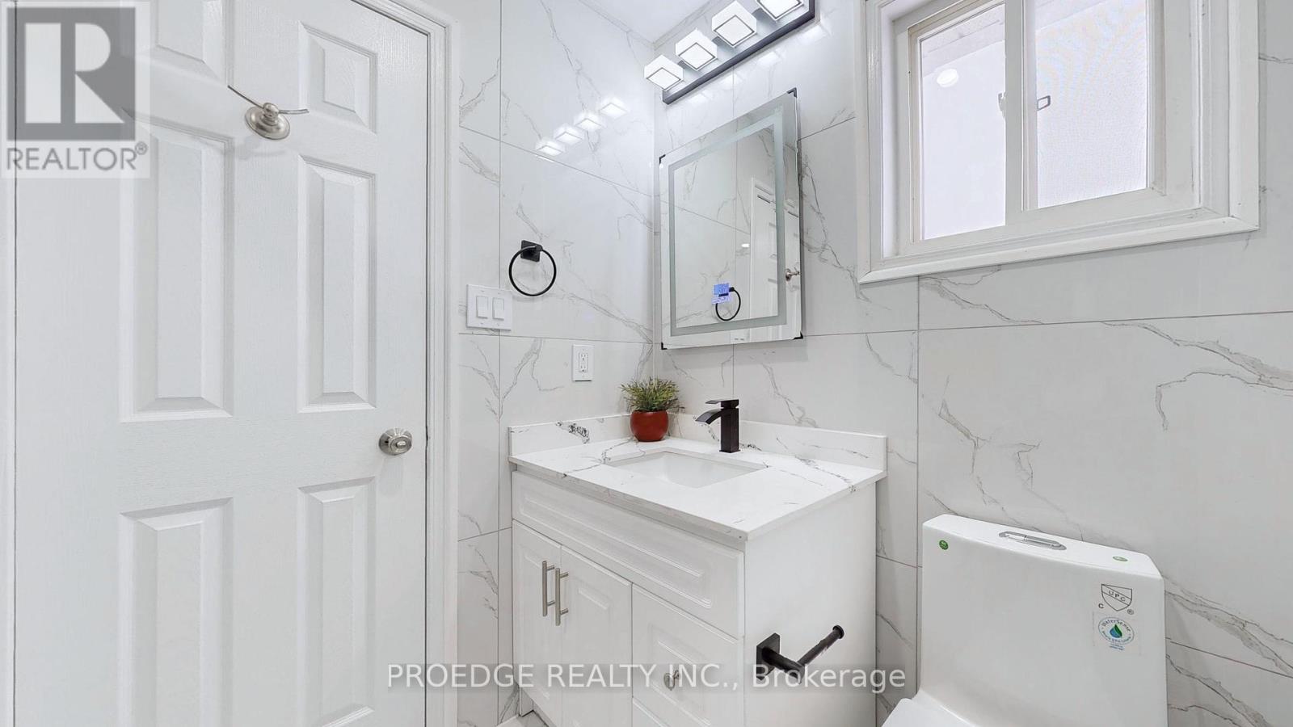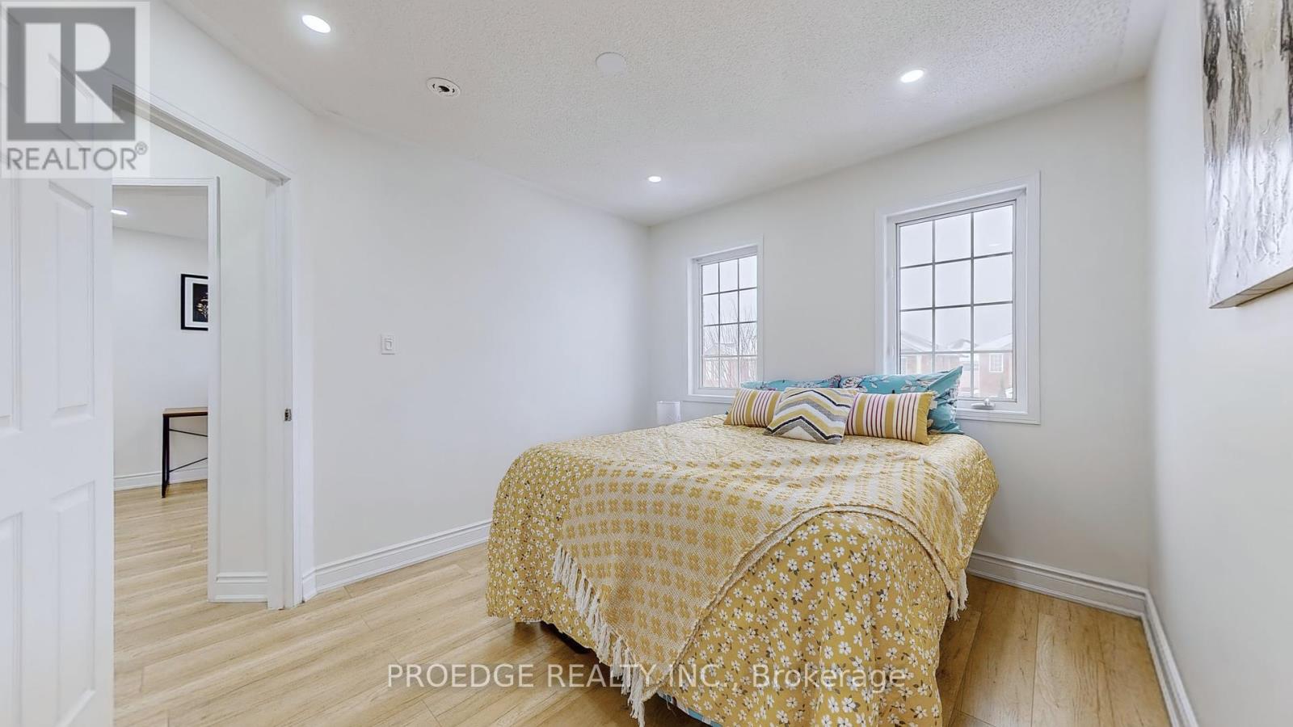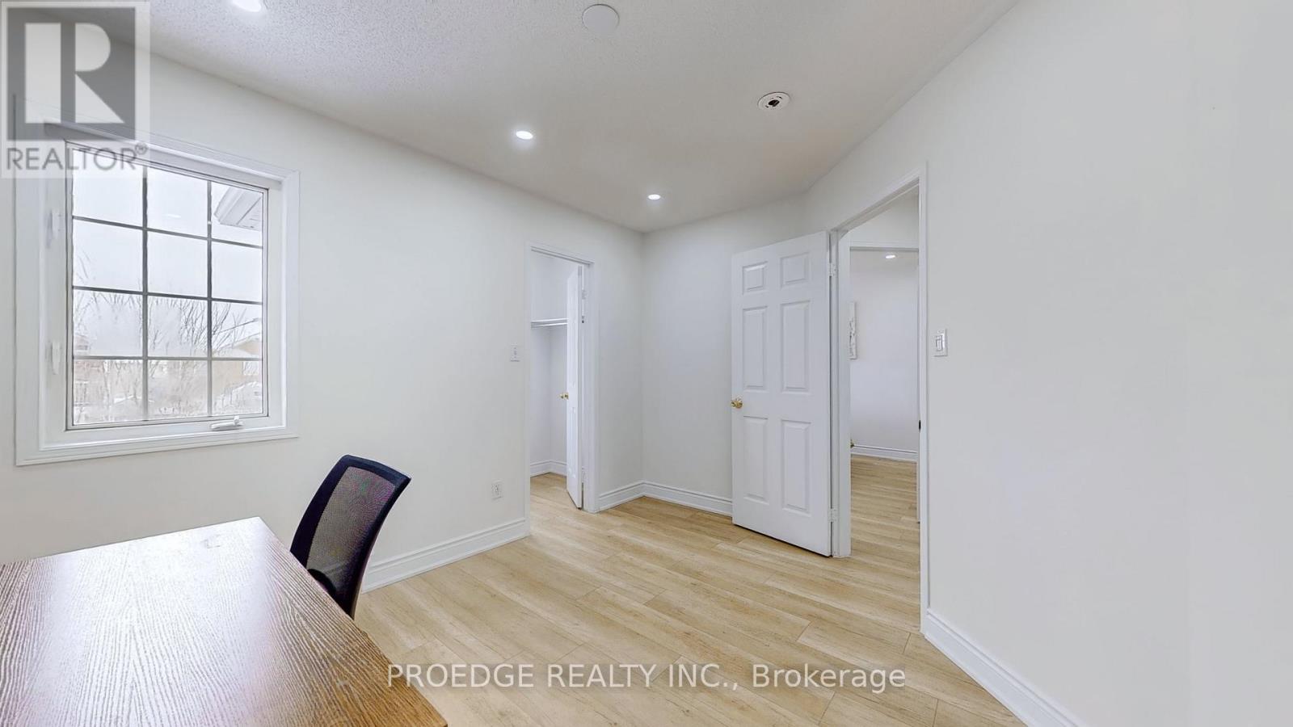4 Bedroom
3 Bathroom
1500 - 2000 sqft
Fireplace
Central Air Conditioning
Forced Air
$3,350 Monthly
Client RemarksTake a look at this stunning four-bedroom semi-detached home with a legal one-bedroom basement suite, located in the highly sought-after Fletchers Meadow neighborhood! Nestled in a family-friendly area, this property is just minutes away from top-rated schools, parks, the lively "Creditview Activity Hub," grocery stores, the Cassie Campbell Recreation Centre, and public transportation, including the Mt. Pleasant Go Station. Over $100,000 has been invested in updating this spacious semi, turning it into a modern, contemporary gem, featuring an upgraded kitchen and stylish, modern bathrooms. The main and second floors boast waterproof laminate flooring and pot lights throughout, creating a sleek, contemporary vibe. The open-concept living and dining areas flow seamlessly, while the large kitchen and breakfast area offer easy access to the deck and backyard. A convenient powder room is tucked away from the main living space. Upstairs, a wide hallway separates the four bedrooms, ensuring privacy. Large windows throughout fill the home with natural light, brightening both the rooms and stairway. The primary bedroom comfortably fits a king-sized bed and includes a spacious walk-in closet and a four-piece ensuite. The upstairs bathroom is cleverly designed with a separate shower and a four-piece layout. (id:55499)
Property Details
|
MLS® Number
|
W12039215 |
|
Property Type
|
Single Family |
|
Community Name
|
Fletcher's Meadow |
|
Parking Space Total
|
3 |
Building
|
Bathroom Total
|
3 |
|
Bedrooms Above Ground
|
4 |
|
Bedrooms Total
|
4 |
|
Age
|
16 To 30 Years |
|
Basement Development
|
Unfinished |
|
Basement Type
|
N/a (unfinished) |
|
Construction Style Attachment
|
Semi-detached |
|
Cooling Type
|
Central Air Conditioning |
|
Exterior Finish
|
Brick |
|
Fireplace Present
|
Yes |
|
Foundation Type
|
Unknown |
|
Half Bath Total
|
1 |
|
Heating Fuel
|
Natural Gas |
|
Heating Type
|
Forced Air |
|
Stories Total
|
2 |
|
Size Interior
|
1500 - 2000 Sqft |
|
Type
|
House |
|
Utility Water
|
Municipal Water |
Parking
Land
|
Acreage
|
No |
|
Sewer
|
Sanitary Sewer |
Rooms
| Level |
Type |
Length |
Width |
Dimensions |
|
Main Level |
Living Room |
6.1 m |
3.65 m |
6.1 m x 3.65 m |
|
Main Level |
Dining Room |
6.1 m |
3.65 m |
6.1 m x 3.65 m |
|
Main Level |
Kitchen |
3.84 m |
2.74 m |
3.84 m x 2.74 m |
|
Main Level |
Eating Area |
3.84 m |
2.74 m |
3.84 m x 2.74 m |
|
Main Level |
Family Room |
3.96 m |
3.35 m |
3.96 m x 3.35 m |
|
Upper Level |
Primary Bedroom |
4.97 m |
3.65 m |
4.97 m x 3.65 m |
|
Upper Level |
Bedroom 2 |
3.65 m |
3.04 m |
3.65 m x 3.04 m |
|
Upper Level |
Bedroom 3 |
3.05 m |
2.93 m |
3.05 m x 2.93 m |
|
Upper Level |
Bedroom 4 |
2.93 m |
2.74 m |
2.93 m x 2.74 m |
https://www.realtor.ca/real-estate/28068433/31-luella-crescent-brampton-fletchers-meadow-fletchers-meadow






































