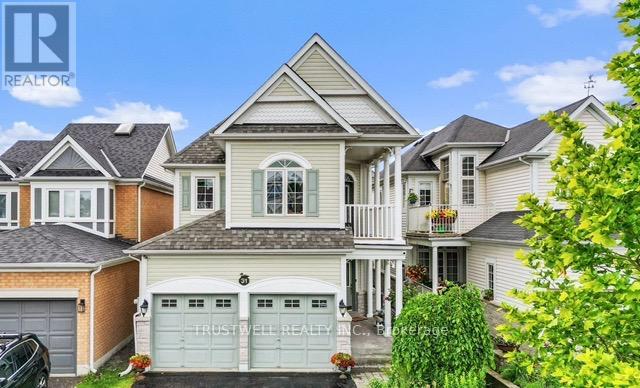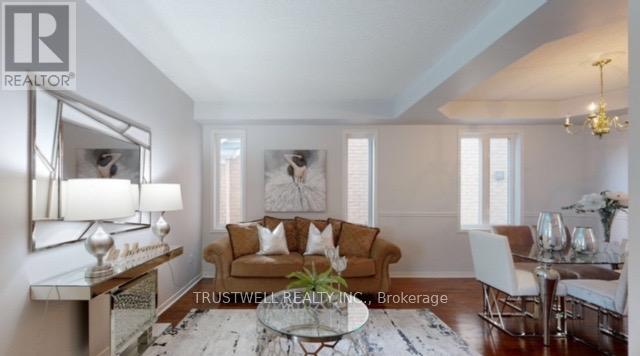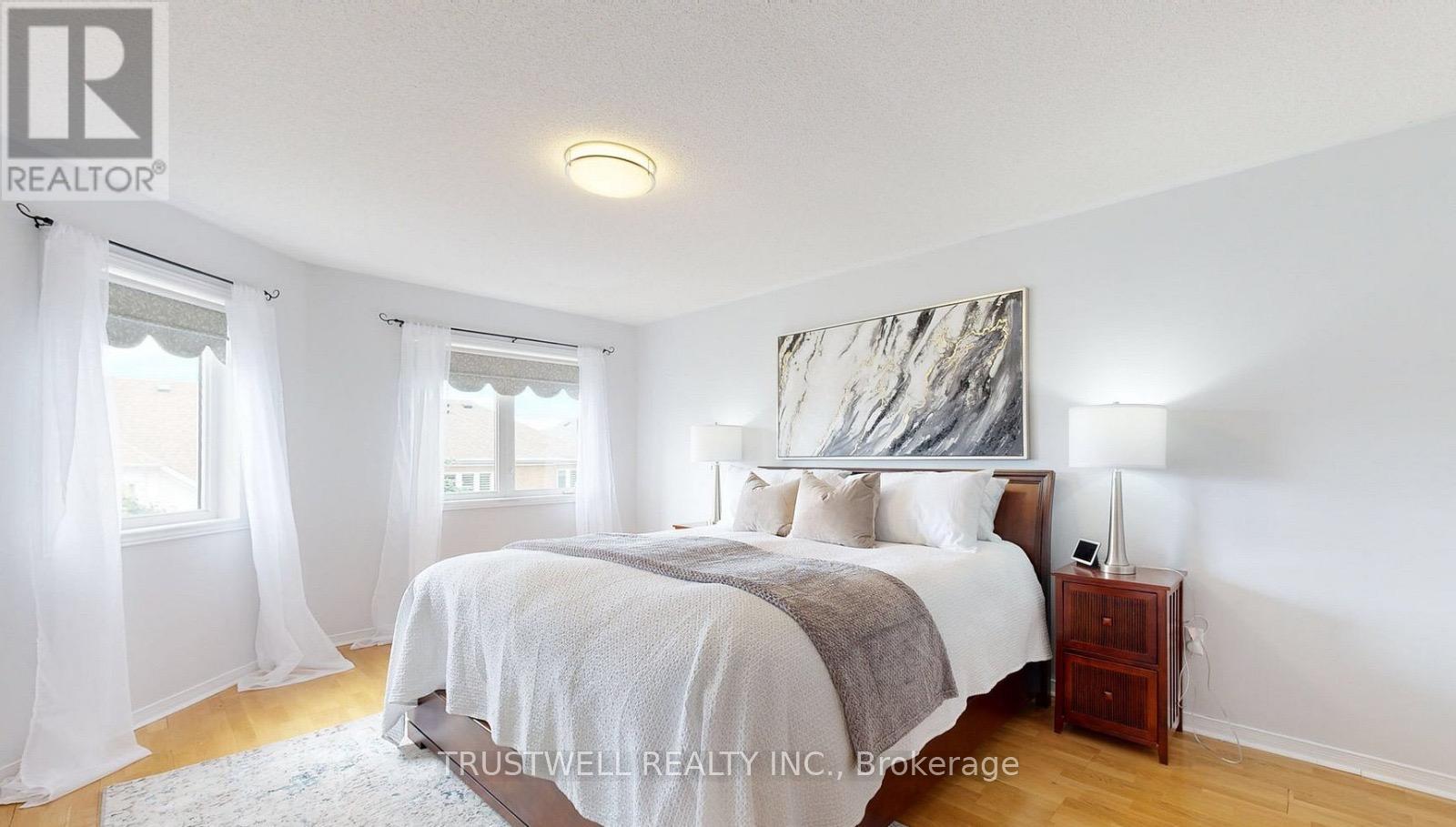4 Bedroom
3 Bathroom
2000 - 2500 sqft
Central Air Conditioning
Forced Air
$4,500 Monthly
Welcome to this amazing 4-bedroom, 3-bathroom beauty, just steps from the shoreline of Lake Ontario. Nestled in a peaceful enclave, this beautiful home offers the perfect blend of elegance, comfort, and convenience with waterfront trails, grocery stores, and the GO Train just around the corner. Step inside to soaring 9-foot ceilings on the main floor and a bright open-concept layout designed for modern living. The combined living and dining room features rich hardwood flooring, perfect for entertaining. The custom kitchen is a chefs dream, showcasing: Granite countertops, A massive island with breakfast bar, Built-in 5-burner gas cooktop, Wall-mounted convection oven and microwave. Enjoy seamless indoor-outdoor living with a walkout to an elevated deck and a fully fenced backyard ideal for summer gatherings. Upstairs, the oversized primary suite offers space for two king beds, a luxurious 5-piece ensuite with dual vanities, a spa-sized soaker tub, and separate glass shower. The upper level also includes:3 additional generously sized bedrooms, second-floor laundry room for ultimate convenience, A private balcony to enjoy your morning coffee or sunset views. Located close to schools, parks, and a community center, this home is the total package space, style, and unbeatable location. (id:55499)
Property Details
|
MLS® Number
|
E12186449 |
|
Property Type
|
Single Family |
|
Community Name
|
Centennial Scarborough |
|
Parking Space Total
|
4 |
Building
|
Bathroom Total
|
3 |
|
Bedrooms Above Ground
|
4 |
|
Bedrooms Total
|
4 |
|
Appliances
|
Dryer, Microwave, Oven, Stove, Washer, Window Coverings, Refrigerator |
|
Basement Development
|
Unfinished |
|
Basement Type
|
N/a (unfinished) |
|
Construction Style Attachment
|
Detached |
|
Cooling Type
|
Central Air Conditioning |
|
Exterior Finish
|
Vinyl Siding |
|
Foundation Type
|
Concrete |
|
Half Bath Total
|
1 |
|
Heating Fuel
|
Natural Gas |
|
Heating Type
|
Forced Air |
|
Stories Total
|
2 |
|
Size Interior
|
2000 - 2500 Sqft |
|
Type
|
House |
|
Utility Water
|
Municipal Water |
Parking
Land
|
Acreage
|
No |
|
Sewer
|
Sanitary Sewer |
|
Size Depth
|
108 Ft ,3 In |
|
Size Frontage
|
30 Ft ,2 In |
|
Size Irregular
|
30.2 X 108.3 Ft |
|
Size Total Text
|
30.2 X 108.3 Ft |
https://www.realtor.ca/real-estate/28395868/31-long-island-crescent-toronto-centennial-scarborough-centennial-scarborough





















