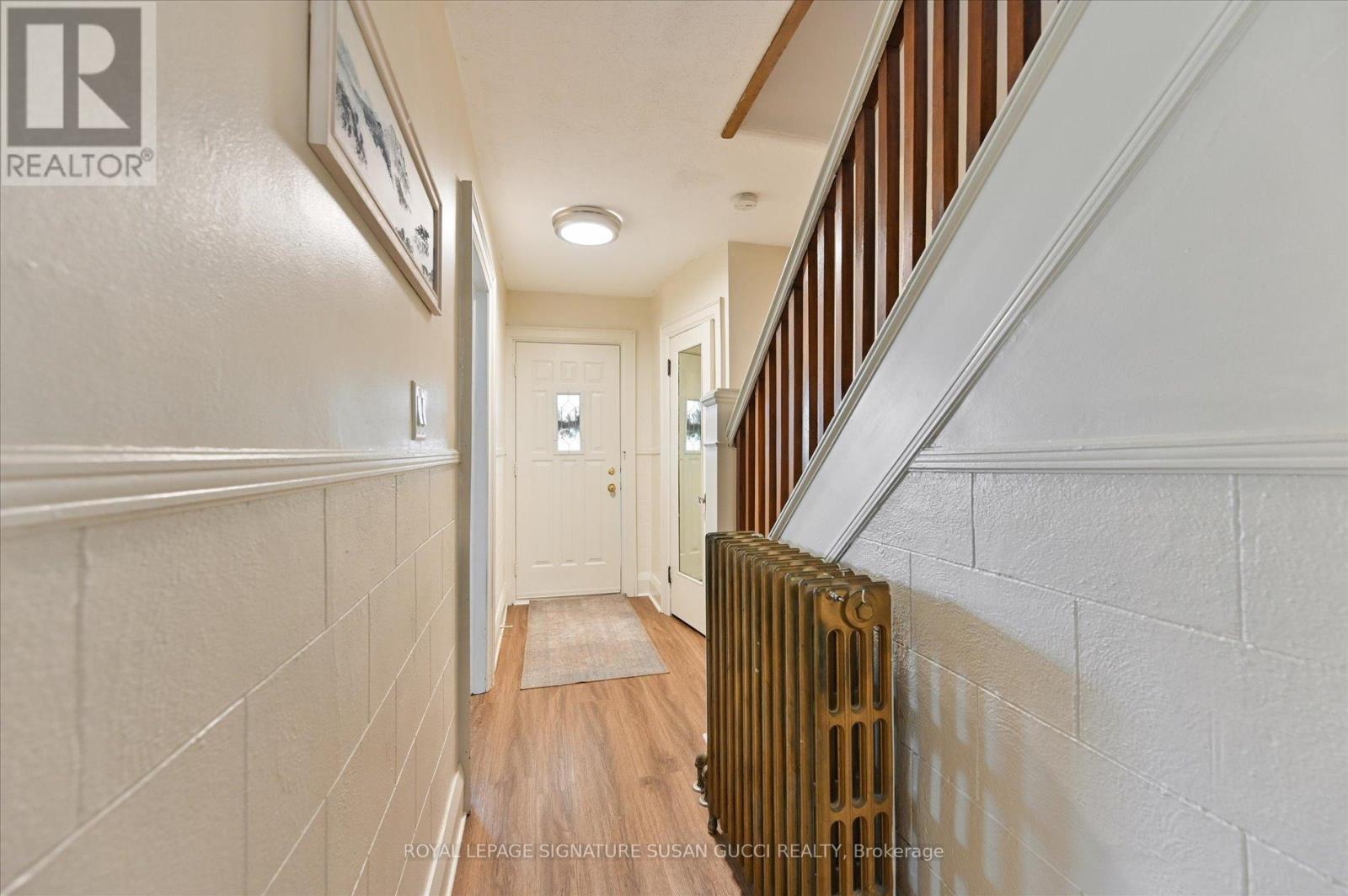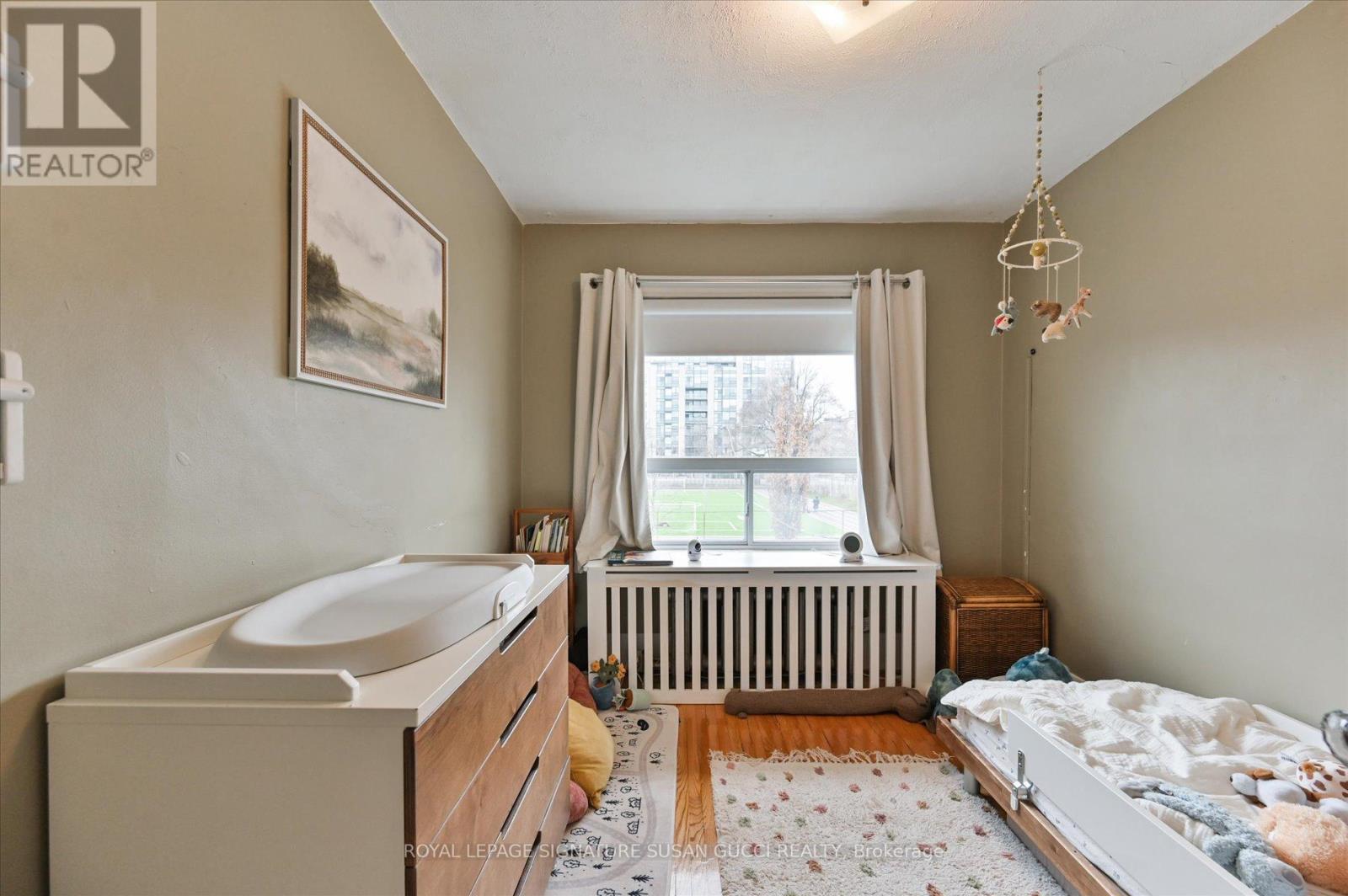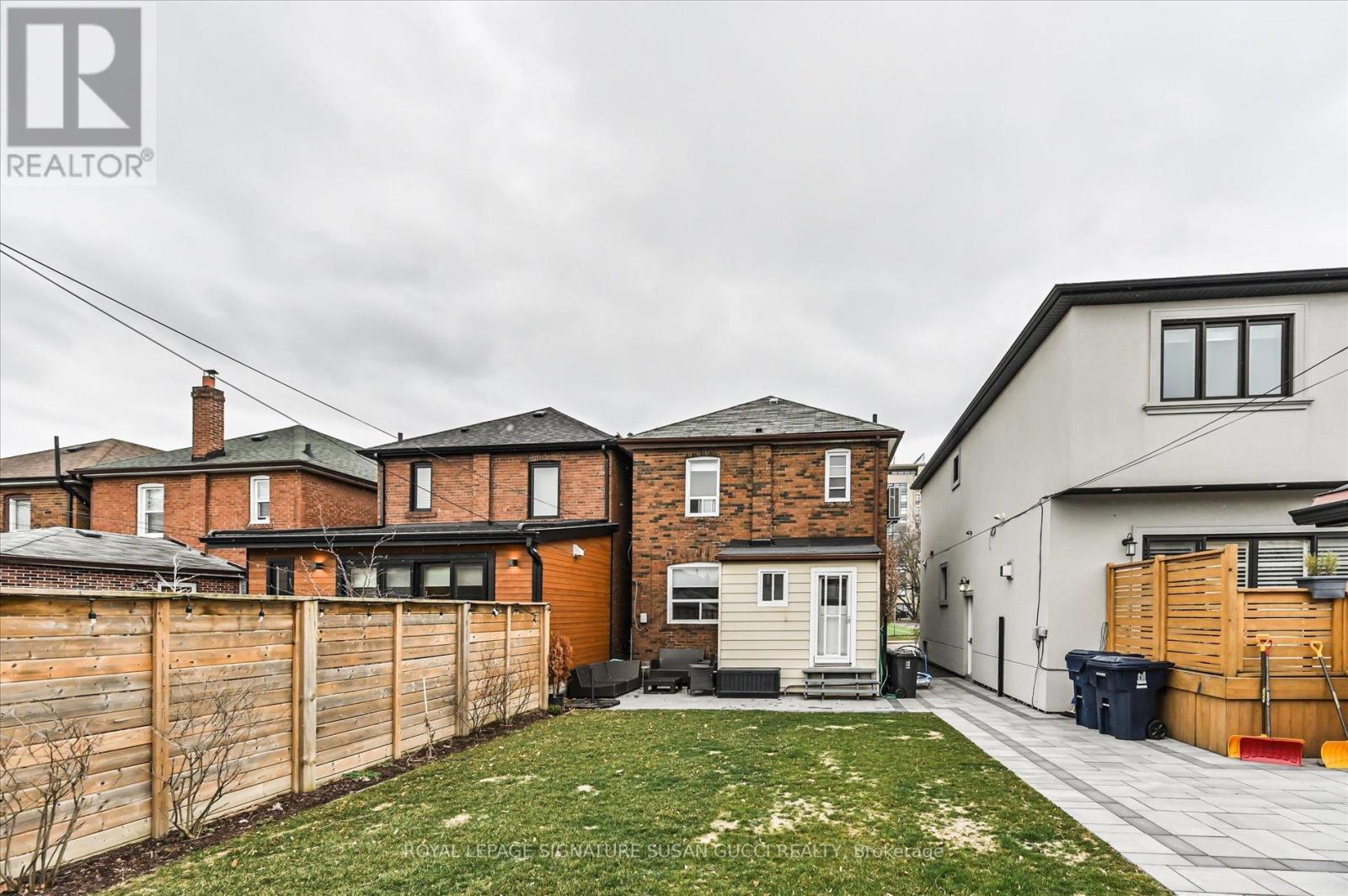3 Bedroom
1 Bathroom
700 - 1100 sqft
Wall Unit
Radiant Heat
$3,250 Monthly
Welcome to 31 Lesmount Ave, where charm meets convenience in this delightful main and second level house available for lease! Step into this 2-storey, 3-bedroom all-brick fully detached home with ample space for comfortable living. The bright west-facing front floods the interior with natural light, creating a warm and inviting atmosphere throughout. Enjoy your morning coffee on the charming front porch, perfect for soaking in the peaceful ambiance of the neighbourhood. Inside, large principle rooms await, offering plenty of space for relaxation and entertainment.The large backyard provides an ideal setting for BBQ entertaining, where you can gather with friends and family for memorable outdoor gatherings.Situated on a quiet street, this home offers both tranquility & accessibility. Walk to subway & vibrant shops on Danforth with ease, while enjoying the convenience of easy access to the core, just a few subway stops away. With a great walk score, daily errands are a breeze. (id:55499)
Property Details
|
MLS® Number
|
E12166662 |
|
Property Type
|
Single Family |
|
Community Name
|
Danforth Village-East York |
Building
|
Bathroom Total
|
1 |
|
Bedrooms Above Ground
|
3 |
|
Bedrooms Total
|
3 |
|
Basement Development
|
Finished |
|
Basement Features
|
Separate Entrance |
|
Basement Type
|
N/a (finished) |
|
Construction Style Attachment
|
Detached |
|
Cooling Type
|
Wall Unit |
|
Exterior Finish
|
Brick |
|
Flooring Type
|
Hardwood |
|
Foundation Type
|
Block |
|
Heating Fuel
|
Natural Gas |
|
Heating Type
|
Radiant Heat |
|
Stories Total
|
2 |
|
Size Interior
|
700 - 1100 Sqft |
|
Type
|
House |
|
Utility Water
|
Municipal Water |
Parking
Land
|
Acreage
|
No |
|
Sewer
|
Sanitary Sewer |
Rooms
| Level |
Type |
Length |
Width |
Dimensions |
|
Second Level |
Primary Bedroom |
3.52 m |
3.7 m |
3.52 m x 3.7 m |
|
Second Level |
Bedroom 2 |
2.59 m |
2.99 m |
2.59 m x 2.99 m |
|
Second Level |
Bedroom 3 |
4.23 m |
2.99 m |
4.23 m x 2.99 m |
|
Main Level |
Living Room |
4.2 m |
3.74 m |
4.2 m x 3.74 m |
|
Main Level |
Dining Room |
4.3 m |
2.84 m |
4.3 m x 2.84 m |
|
Main Level |
Kitchen |
4.2 m |
2.7 m |
4.2 m x 2.7 m |
|
Main Level |
Utility Room |
1.7 m |
2.99 m |
1.7 m x 2.99 m |
https://www.realtor.ca/real-estate/28352280/31-lesmount-avenue-toronto-danforth-village-east-york-danforth-village-east-york




























