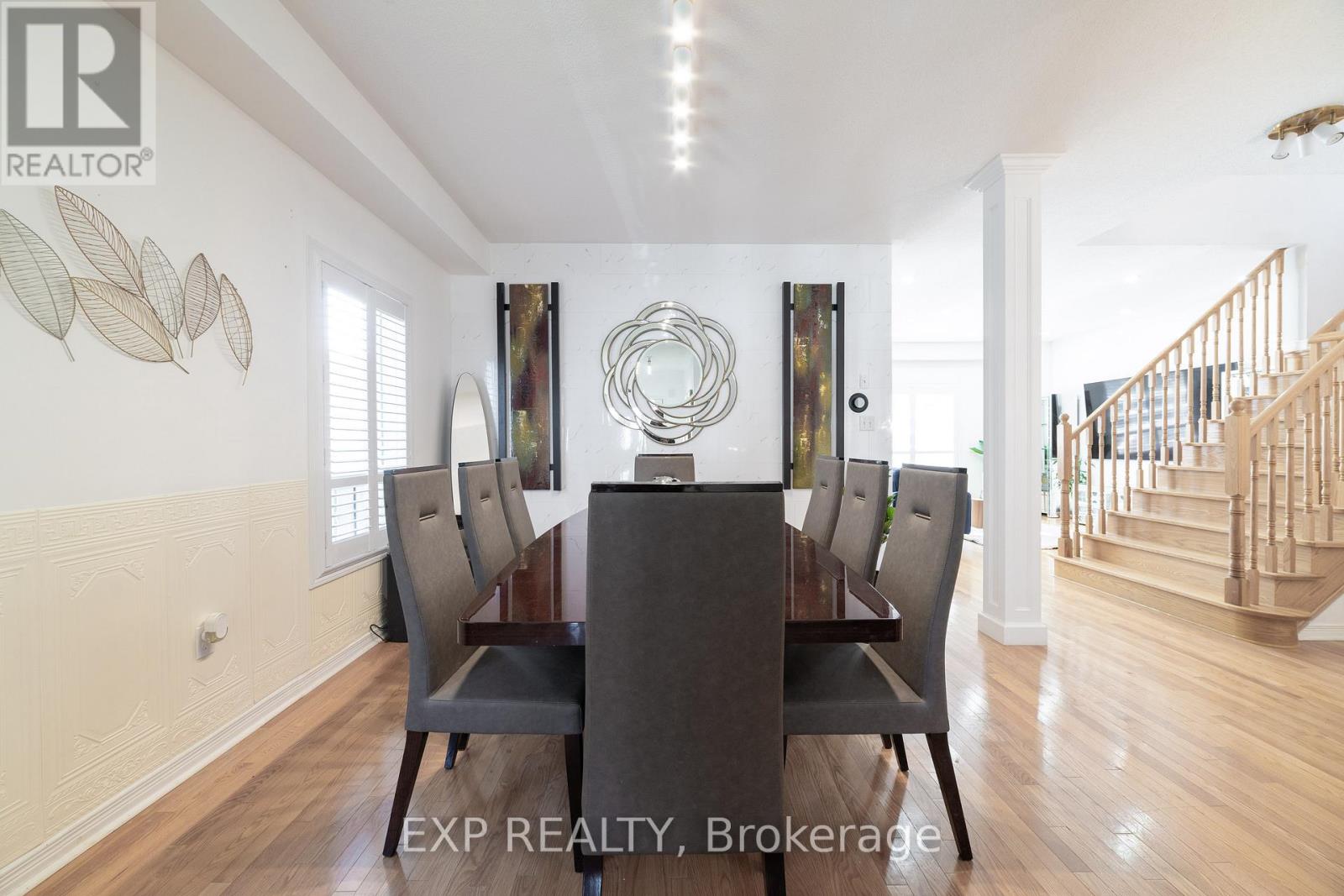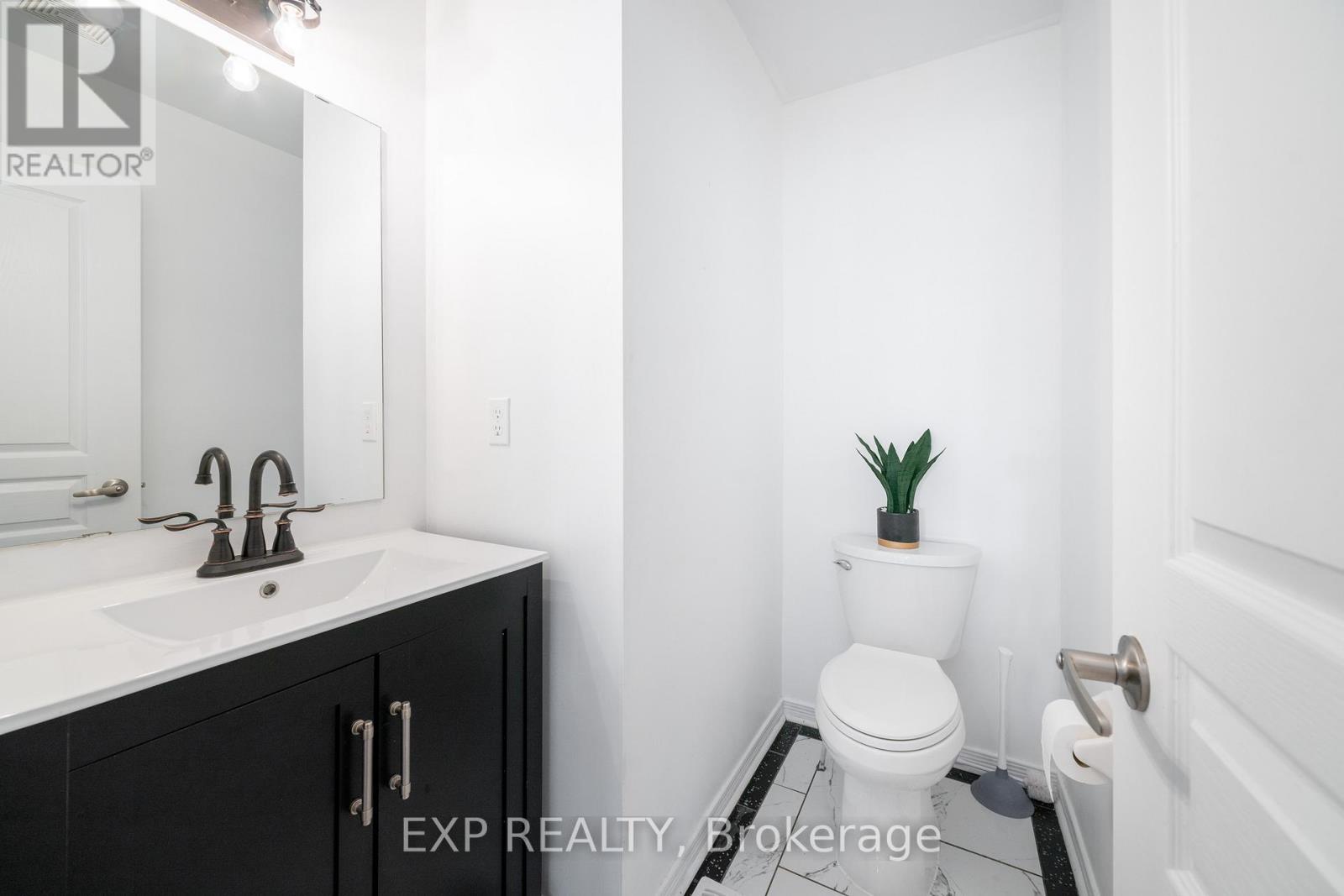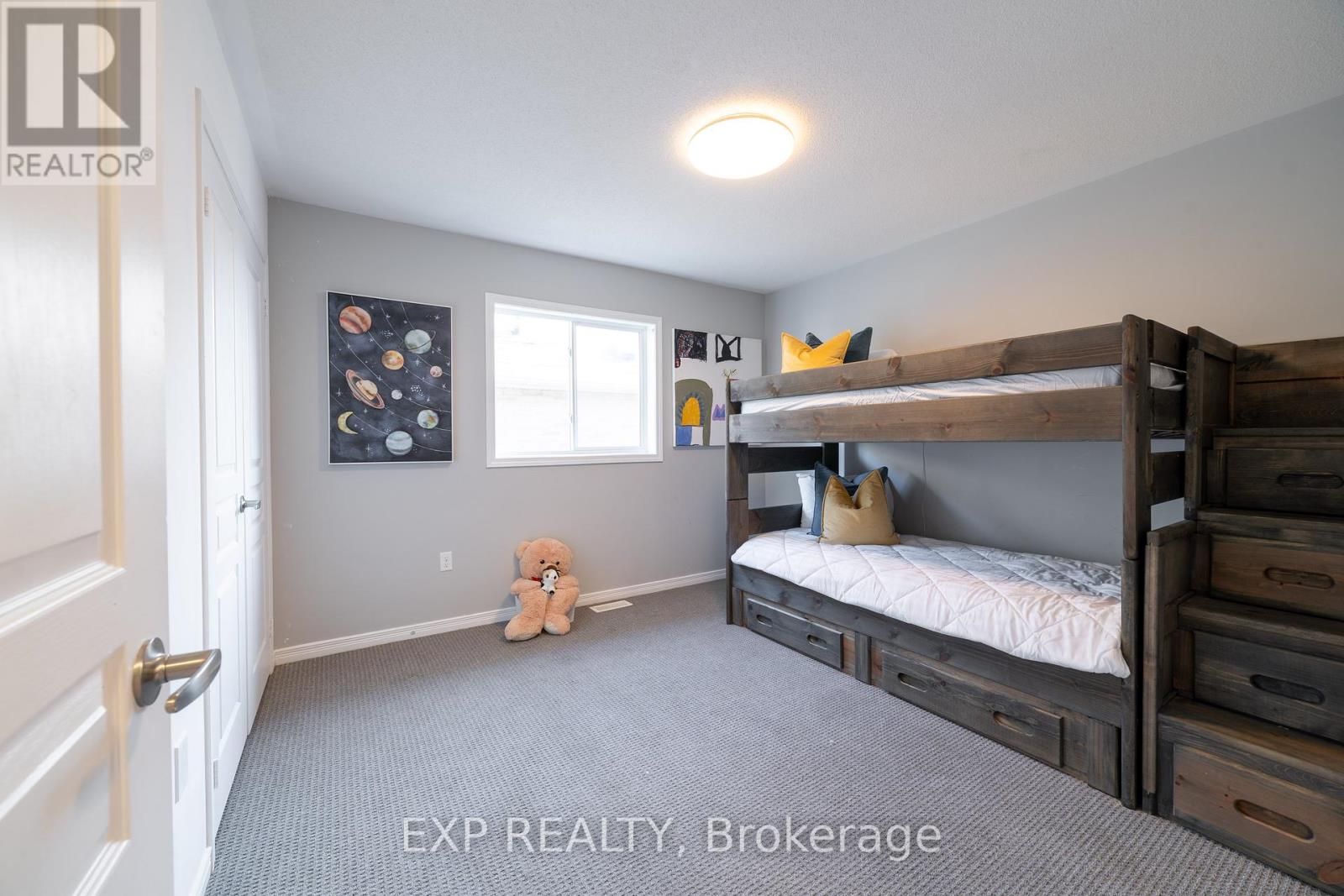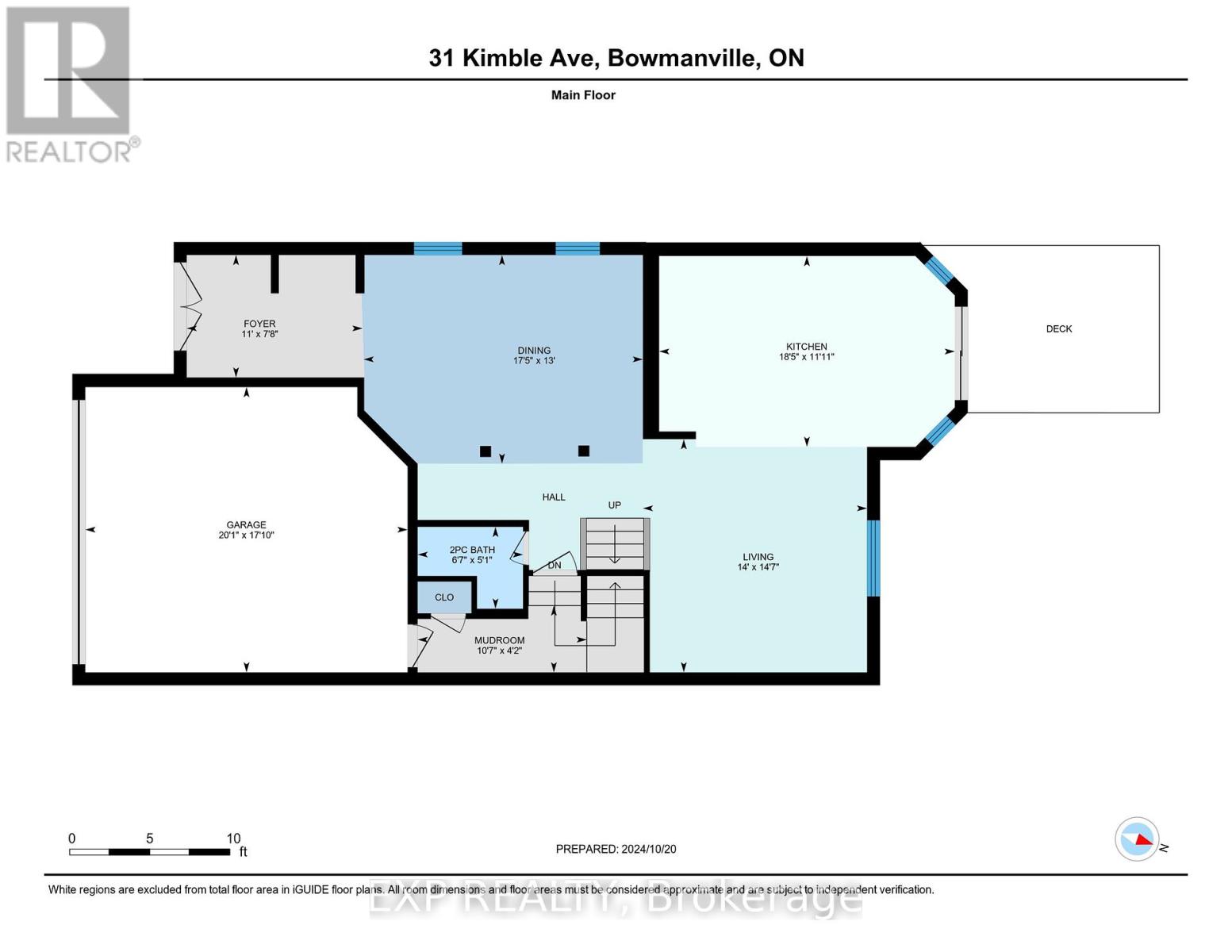5 Bedroom
4 Bathroom
Central Air Conditioning
Forced Air
$1,098,000
This beautifully renovated 4-bedroom home is a bright and spacious gem, over 3200 Square feet of living space makes it perfect for families or investors seeking income potential. Located in a newer, family-friendly neighbourhood. Extensive renovations include a newly finished 1-bedroom basement with hardwood floors, kitchen, laundry, and separate entrance, making it ideal for rental income or as an in-law suite. Freshly painted throughout, The main floor boasts, hardwood floors, a newer modern kitchen with stunning granite countertops, an oversized island great for entertaining, newer appliances, and stylish 24x48 porcelain tiles. California shutters and New pot lights and updated lighting brighten the entire space. The luxurious primary bedroom ensuite has been transformed into a spa-like retreat with a separate new tub, sleek glass shower, clean and crisp 24 x 48 Porcelain tiles, and a double sink vanity. Second-floor laundry for convenience. Outdoors, a newly built backyard oasis awaits, complete with an outdoor bar area, a patio that doubles as a basketball court for kids, built-in Bluetooth speakers, a privacy fence, and a custom pergola, creating the perfect setting for relaxation or hosting guests. The garage is equipped with a separate electric panel for car charging, and the driveway has been freshly redone for a polished look. This move-in-ready home is perfect for those who enjoy modern living, outdoor entertaining, and the opportunity for additional income. Don't miss out on this incredible home. **** EXTRAS **** 2 x Fridges, 2 x Washer and dryer, Dishwasher, Stove (id:55499)
Property Details
|
MLS® Number
|
E9419905 |
|
Property Type
|
Single Family |
|
Community Name
|
Bowmanville |
|
Amenities Near By
|
Park, Schools, Public Transit |
|
Features
|
In-law Suite |
|
Parking Space Total
|
6 |
Building
|
Bathroom Total
|
4 |
|
Bedrooms Above Ground
|
4 |
|
Bedrooms Below Ground
|
1 |
|
Bedrooms Total
|
5 |
|
Basement Development
|
Finished |
|
Basement Features
|
Separate Entrance |
|
Basement Type
|
N/a (finished) |
|
Construction Style Attachment
|
Detached |
|
Cooling Type
|
Central Air Conditioning |
|
Exterior Finish
|
Brick |
|
Flooring Type
|
Hardwood, Porcelain Tile, Carpeted |
|
Foundation Type
|
Concrete |
|
Half Bath Total
|
1 |
|
Heating Fuel
|
Natural Gas |
|
Heating Type
|
Forced Air |
|
Stories Total
|
2 |
|
Type
|
House |
|
Utility Water
|
Municipal Water |
Parking
Land
|
Acreage
|
No |
|
Land Amenities
|
Park, Schools, Public Transit |
|
Sewer
|
Sanitary Sewer |
|
Size Depth
|
107 Ft |
|
Size Frontage
|
37 Ft ,3 In |
|
Size Irregular
|
37.27 X 107.04 Ft |
|
Size Total Text
|
37.27 X 107.04 Ft |
Rooms
| Level |
Type |
Length |
Width |
Dimensions |
|
Second Level |
Primary Bedroom |
4.89 m |
4.54 m |
4.89 m x 4.54 m |
|
Second Level |
Bedroom 2 |
3.38 m |
3.96 m |
3.38 m x 3.96 m |
|
Second Level |
Bedroom 3 |
4.42 m |
3.96 m |
4.42 m x 3.96 m |
|
Second Level |
Bedroom 4 |
3.34 m |
3.48 m |
3.34 m x 3.48 m |
|
Basement |
Living Room |
3.57 m |
5.81 m |
3.57 m x 5.81 m |
|
Basement |
Kitchen |
6.5 m |
4.55 m |
6.5 m x 4.55 m |
|
Basement |
Bedroom |
4.03 m |
3.34 m |
4.03 m x 3.34 m |
|
Main Level |
Living Room |
4.44 m |
4.27 m |
4.44 m x 4.27 m |
|
Main Level |
Kitchen |
3.63 m |
5.63 m |
3.63 m x 5.63 m |
|
Main Level |
Dining Room |
3.97 m |
5.32 m |
3.97 m x 5.32 m |
|
Main Level |
Foyer |
2.33 m |
3.35 m |
2.33 m x 3.35 m |
https://www.realtor.ca/real-estate/27564913/31-kimble-avenue-clarington-bowmanville-bowmanville








































