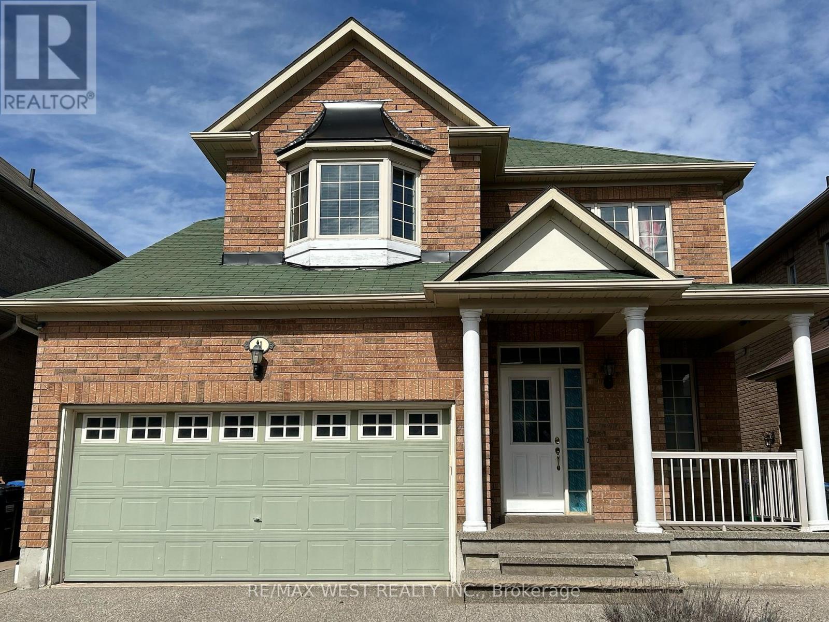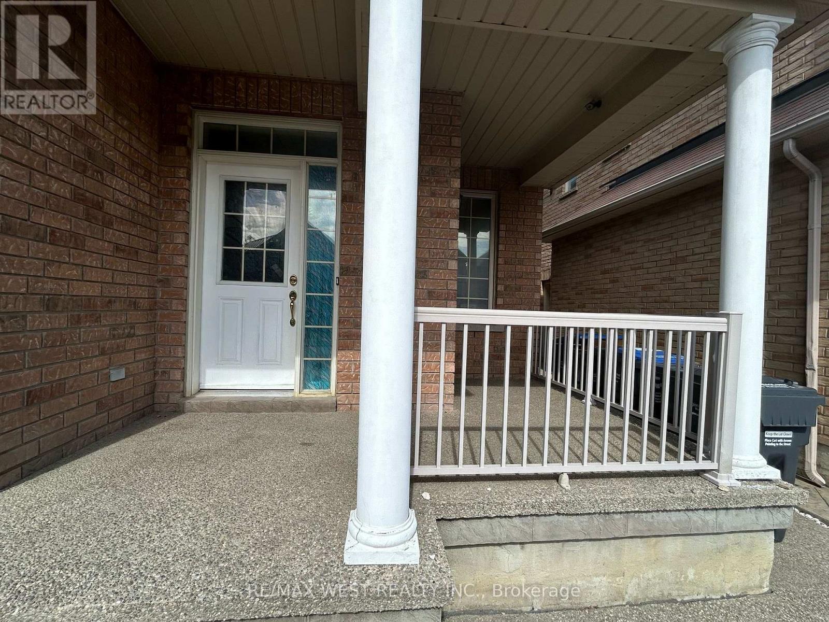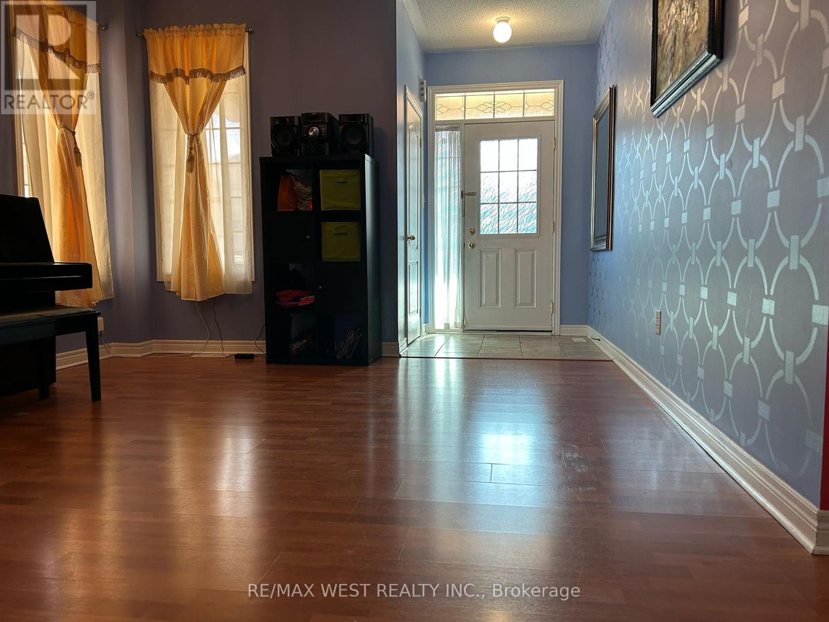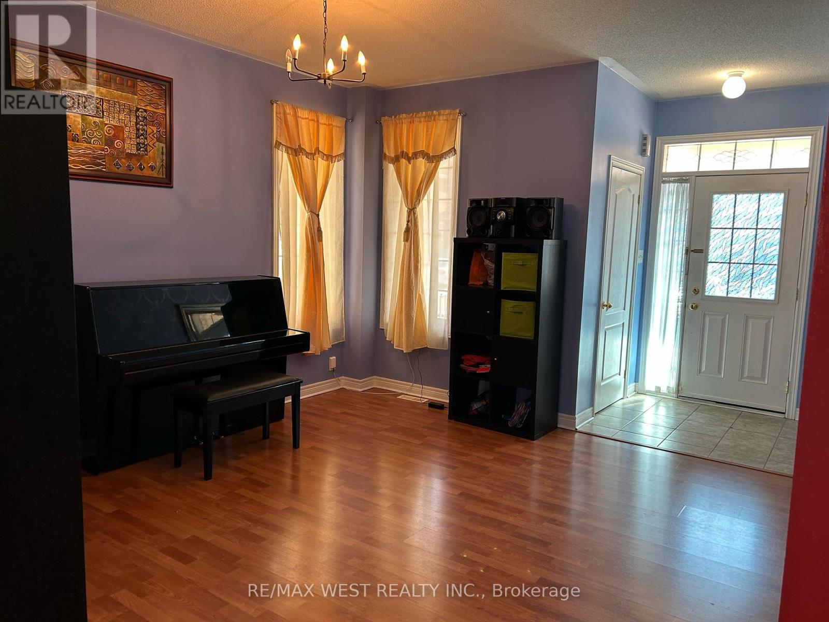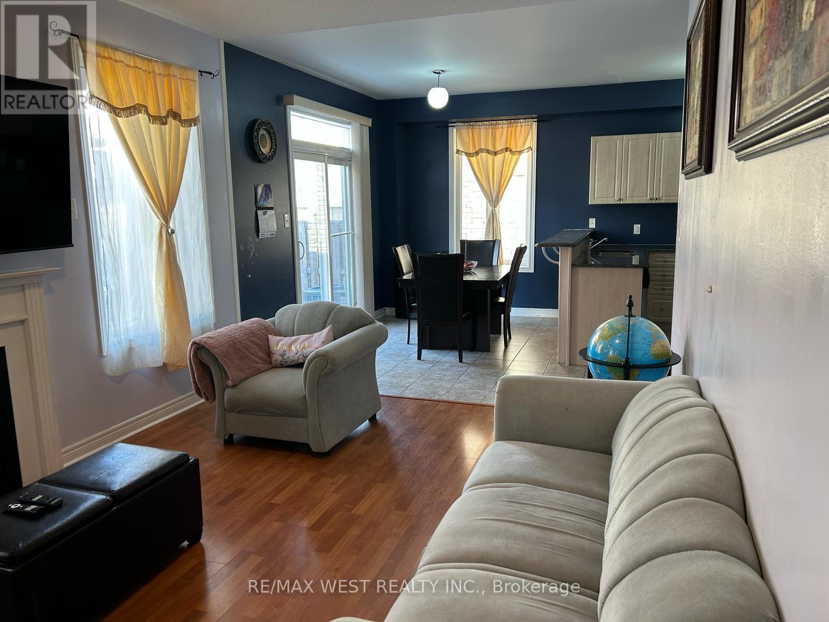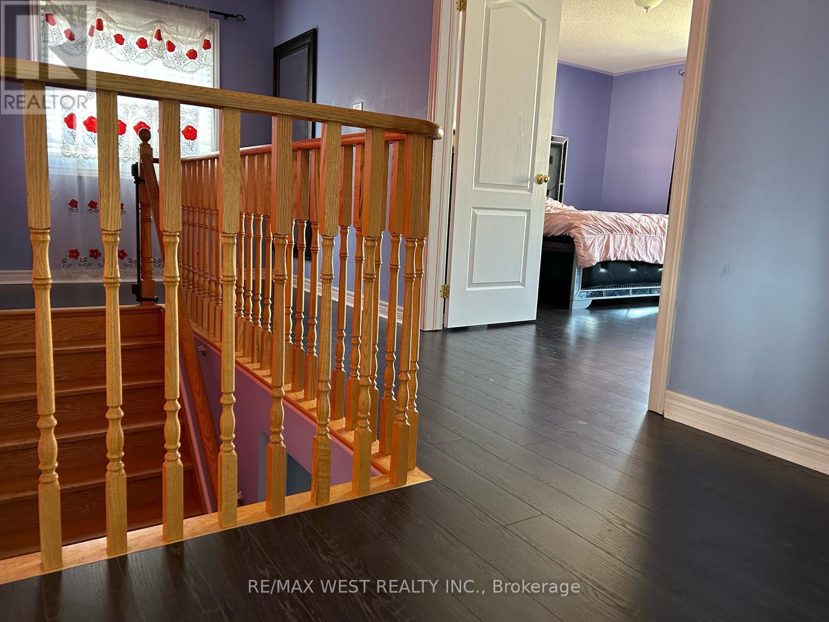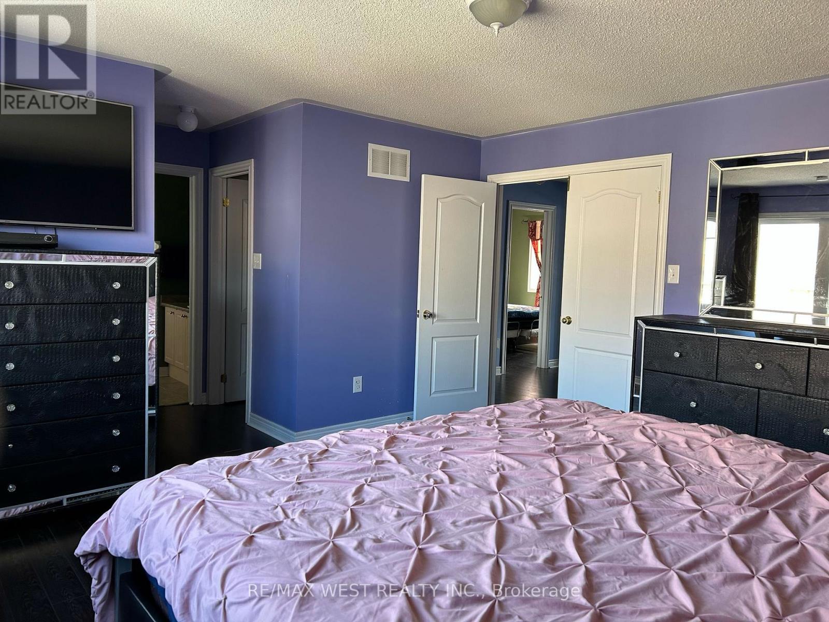3 Bedroom
3 Bathroom
1500 - 2000 sqft
Fireplace
Forced Air
$1,100,000
Smooth-Smart and Rambling. Impressive home with spacious bedrooms, beautiful laminate floor and nine feet ceiling throughout the main floor. The unspoilt basement has an entrance from the laundry room, perfect for a basement apartment. This home has an exposed Concrete driveway, sidewalk, and patio with a gazebo. It's an open-concept design with tall windows. The primary bedroom features two walked-in His and Hers closets and a full ensuite with a Roman tub for you to relax. This home is within a hop, skip, and jump distance of all schools, Trinity shopping centre, recreation centre, and Brampton Hospital. The original owner wants a family who will appreciate this impeccable home. (id:55499)
Property Details
|
MLS® Number
|
W12066067 |
|
Property Type
|
Single Family |
|
Community Name
|
Sandringham-Wellington |
|
Amenities Near By
|
Hospital, Park, Public Transit |
|
Community Features
|
Community Centre |
|
Features
|
Carpet Free, Gazebo |
|
Parking Space Total
|
6 |
Building
|
Bathroom Total
|
3 |
|
Bedrooms Above Ground
|
3 |
|
Bedrooms Total
|
3 |
|
Amenities
|
Fireplace(s) |
|
Appliances
|
Garage Door Opener Remote(s), Water Heater, Blinds, Dishwasher, Dryer, Garage Door Opener, Stove, Washer, Refrigerator |
|
Basement Development
|
Unfinished |
|
Basement Type
|
N/a (unfinished) |
|
Construction Style Attachment
|
Detached |
|
Exterior Finish
|
Brick |
|
Fire Protection
|
Smoke Detectors |
|
Fireplace Present
|
Yes |
|
Flooring Type
|
Laminate, Ceramic |
|
Foundation Type
|
Concrete |
|
Half Bath Total
|
1 |
|
Heating Fuel
|
Natural Gas |
|
Heating Type
|
Forced Air |
|
Stories Total
|
2 |
|
Size Interior
|
1500 - 2000 Sqft |
|
Type
|
House |
|
Utility Water
|
Municipal Water |
Parking
Land
|
Acreage
|
No |
|
Fence Type
|
Fully Fenced, Fenced Yard |
|
Land Amenities
|
Hospital, Park, Public Transit |
|
Sewer
|
Sanitary Sewer |
|
Size Depth
|
90 Ft ,3 In |
|
Size Frontage
|
38 Ft ,1 In |
|
Size Irregular
|
38.1 X 90.3 Ft |
|
Size Total Text
|
38.1 X 90.3 Ft |
Rooms
| Level |
Type |
Length |
Width |
Dimensions |
|
Second Level |
Primary Bedroom |
4.2 m |
4.2 m |
4.2 m x 4.2 m |
|
Second Level |
Bedroom 3 |
4.1 m |
3.8 m |
4.1 m x 3.8 m |
|
Main Level |
Great Room |
4.08 m |
3.8 m |
4.08 m x 3.8 m |
|
Main Level |
Kitchen |
5.3 m |
3.75 m |
5.3 m x 3.75 m |
|
Main Level |
Dining Room |
|
|
Measurements not available |
|
Main Level |
Living Room |
5 m |
3.4 m |
5 m x 3.4 m |
|
Main Level |
Laundry Room |
2.6 m |
2 m |
2.6 m x 2 m |
|
In Between |
Laundry Room |
2.6 m |
2 m |
2.6 m x 2 m |
https://www.realtor.ca/real-estate/28129491/31-gamson-crescent-brampton-sandringham-wellington-sandringham-wellington

