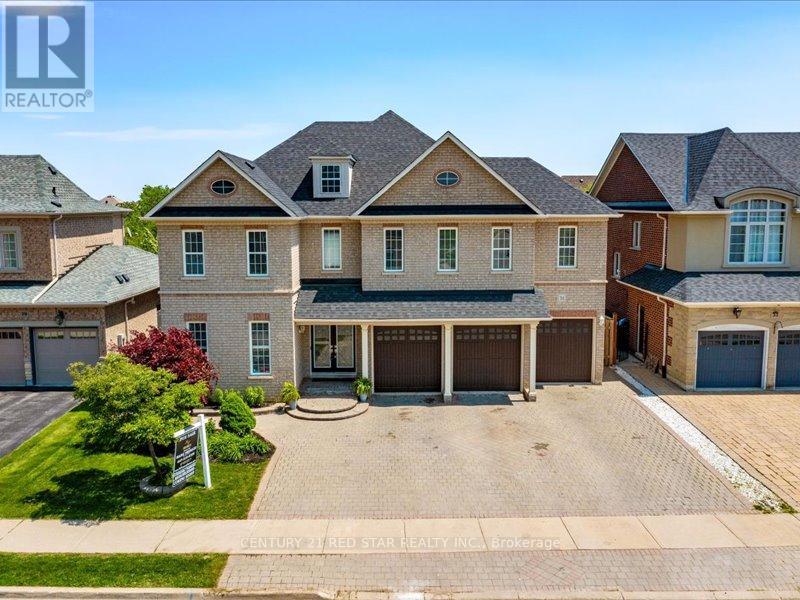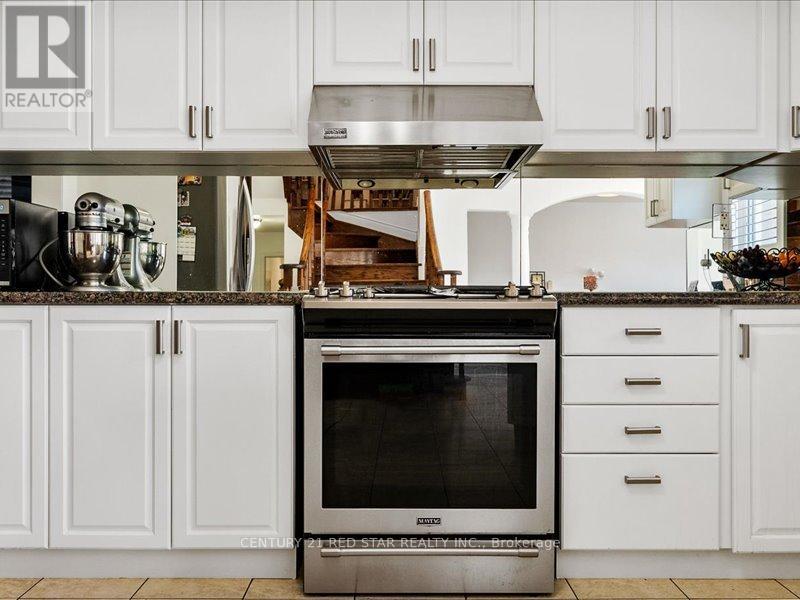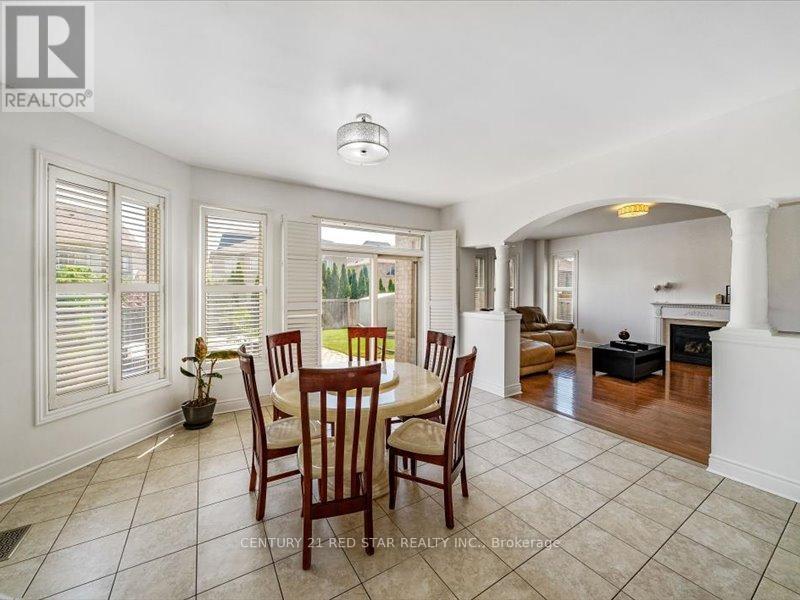8 Bedroom
5 Bathroom
3500 - 5000 sqft
Fireplace
Central Air Conditioning
Forced Air
$1,978,800
Client RemarksWelcome Home!!! In The Prestigious Vales Of Castlemore (Chateau Side), This Home Boast Almost 5300Sqft Of Living Space! This Home Features 5 Large Bedrooms All With Access To A Washroom & Large Closets. An Oversized In-Between Loft Or Office With High Ceiling, Large Separate Living, Dining & Family Room With Fireplace. A Oversized Kitchen & Breakfast Area With Granite Counters & A Mirror Backsplash That Walks Out To Your Interlocked Patio In The Backyard. A Newly Finished Basement With Builder Side Entrance, A Full Kitchen (Counters Have Been Installed & Fridge On Order), 2 Rooms, A Massive Rec Room & Rough In For Another Laundry Room. Smart Door Bell & Lock, 3 Car Garage With An Interlocked 4 Car Driveway With Path That Leads To Your Backyard. New Roof, Hot Water Tank, Freshly Painted, Pot Lights, High Ceilings & So Much More. Close To Schools, Shopping, Trails, 407 Or 410 (id:55499)
Property Details
|
MLS® Number
|
W12076589 |
|
Property Type
|
Single Family |
|
Community Name
|
Vales of Castlemore |
|
Amenities Near By
|
Park, Public Transit, Schools |
|
Features
|
In-law Suite |
|
Parking Space Total
|
8 |
|
Structure
|
Shed |
Building
|
Bathroom Total
|
5 |
|
Bedrooms Above Ground
|
5 |
|
Bedrooms Below Ground
|
3 |
|
Bedrooms Total
|
8 |
|
Amenities
|
Fireplace(s) |
|
Basement Features
|
Apartment In Basement, Separate Entrance |
|
Basement Type
|
N/a |
|
Construction Style Attachment
|
Detached |
|
Cooling Type
|
Central Air Conditioning |
|
Exterior Finish
|
Brick |
|
Fireplace Present
|
Yes |
|
Fireplace Total
|
1 |
|
Flooring Type
|
Parquet, Laminate, Hardwood |
|
Foundation Type
|
Poured Concrete |
|
Half Bath Total
|
1 |
|
Heating Fuel
|
Natural Gas |
|
Heating Type
|
Forced Air |
|
Stories Total
|
2 |
|
Size Interior
|
3500 - 5000 Sqft |
|
Type
|
House |
|
Utility Water
|
Municipal Water |
Parking
Land
|
Acreage
|
No |
|
Fence Type
|
Fenced Yard |
|
Land Amenities
|
Park, Public Transit, Schools |
|
Sewer
|
Sanitary Sewer |
|
Size Depth
|
114 Ft ,9 In |
|
Size Frontage
|
60 Ft |
|
Size Irregular
|
60 X 114.8 Ft |
|
Size Total Text
|
60 X 114.8 Ft |
Rooms
| Level |
Type |
Length |
Width |
Dimensions |
|
Second Level |
Bedroom 5 |
5.77 m |
3.77 m |
5.77 m x 3.77 m |
|
Second Level |
Primary Bedroom |
5.82 m |
4.91 m |
5.82 m x 4.91 m |
|
Second Level |
Bedroom 2 |
4.01 m |
3.64 m |
4.01 m x 3.64 m |
|
Second Level |
Bedroom 3 |
4.94 m |
3.85 m |
4.94 m x 3.85 m |
|
Second Level |
Bedroom 4 |
4.02 m |
3.27 m |
4.02 m x 3.27 m |
|
Basement |
Recreational, Games Room |
9.54 m |
12.89 m |
9.54 m x 12.89 m |
|
Basement |
Bedroom |
4.2 m |
2.6 m |
4.2 m x 2.6 m |
|
Main Level |
Living Room |
4.41 m |
3.82 m |
4.41 m x 3.82 m |
|
Main Level |
Dining Room |
4.61 m |
4.08 m |
4.61 m x 4.08 m |
|
Main Level |
Kitchen |
8.43 m |
6.76 m |
8.43 m x 6.76 m |
|
Main Level |
Family Room |
5.82 m |
4.84 m |
5.82 m x 4.84 m |
|
In Between |
Loft |
4.25 m |
3.01 m |
4.25 m x 3.01 m |
https://www.realtor.ca/real-estate/28153938/31-eiffel-boulevard-brampton-vales-of-castlemore-vales-of-castlemore
















































