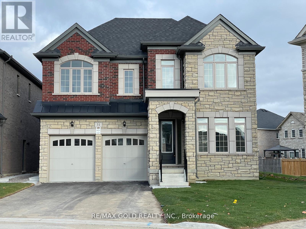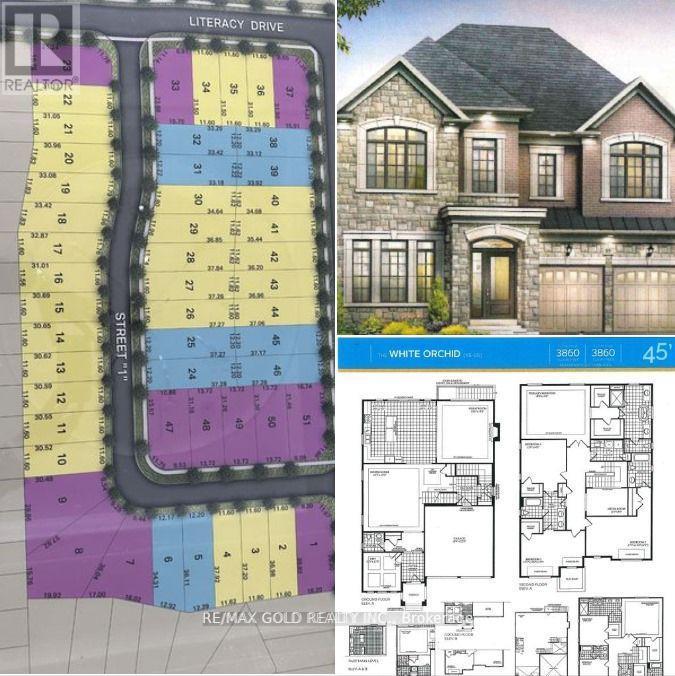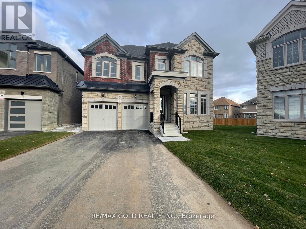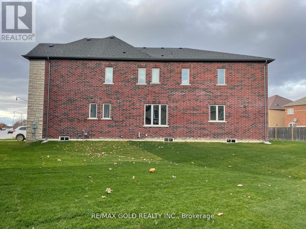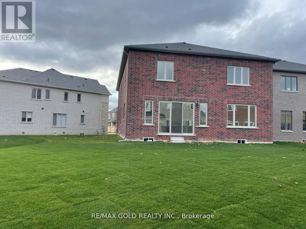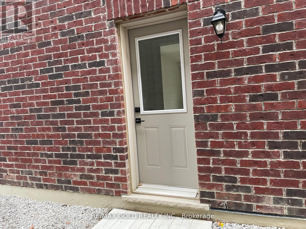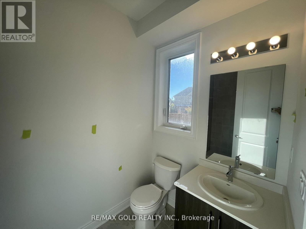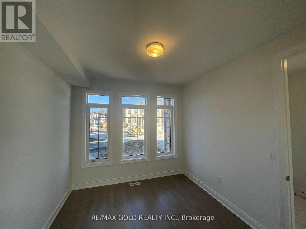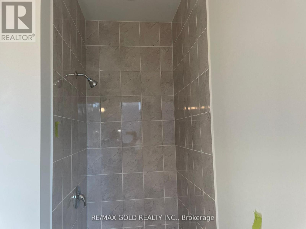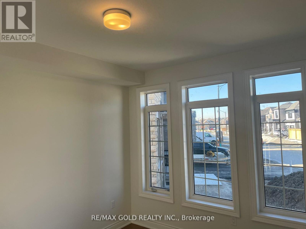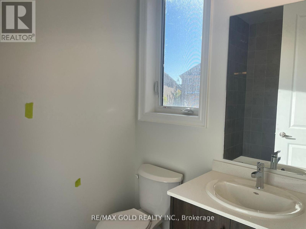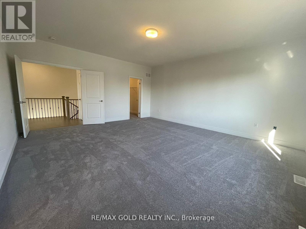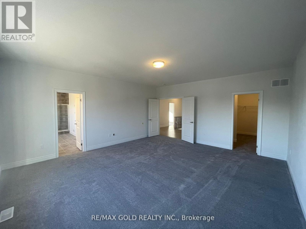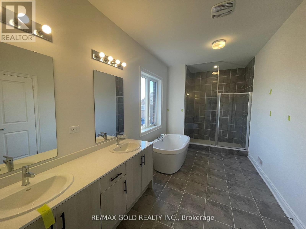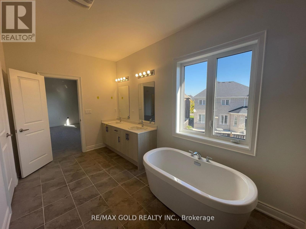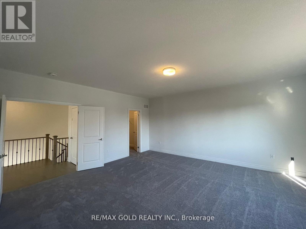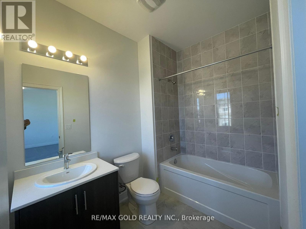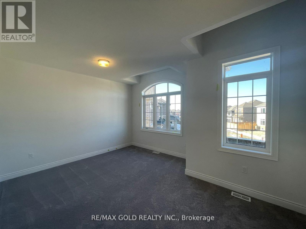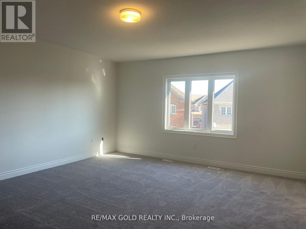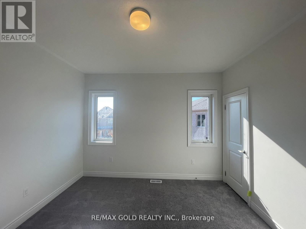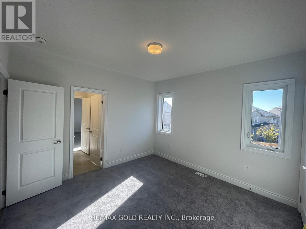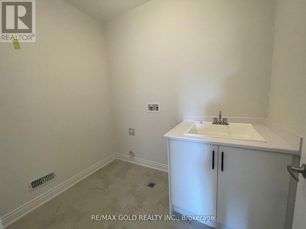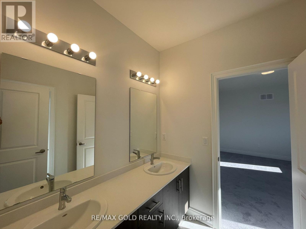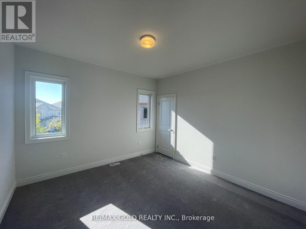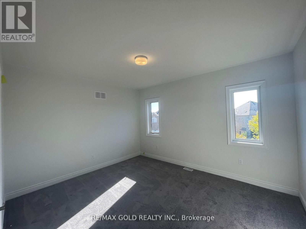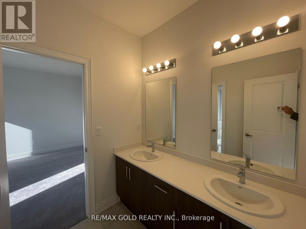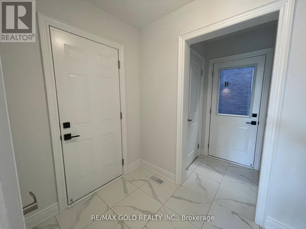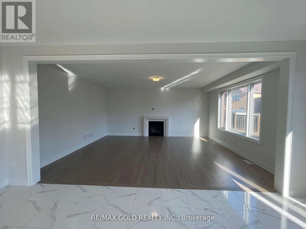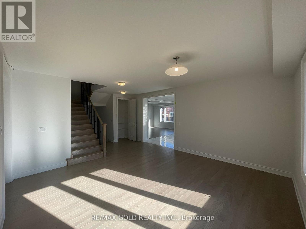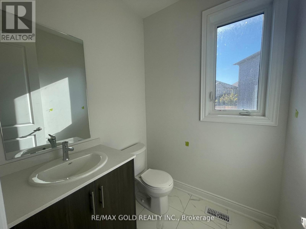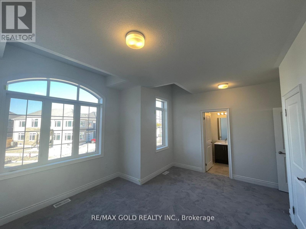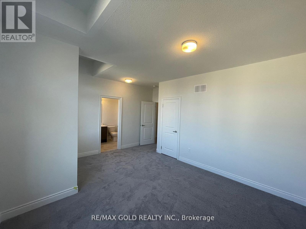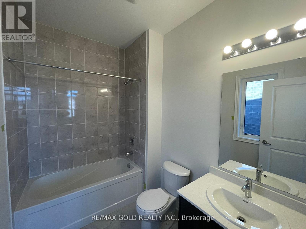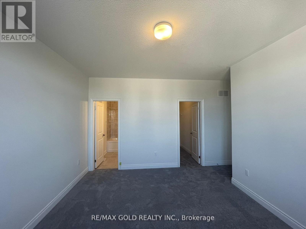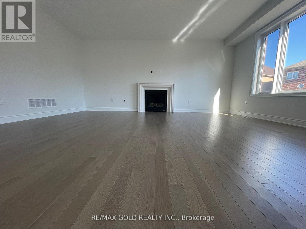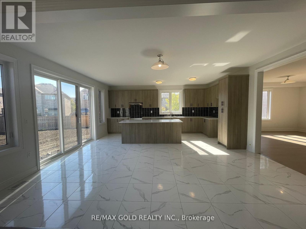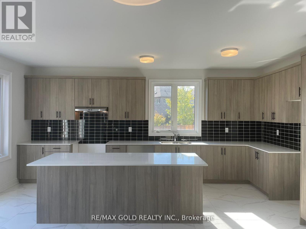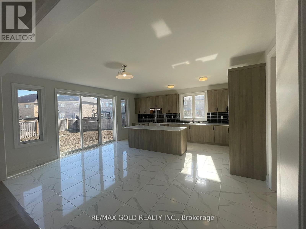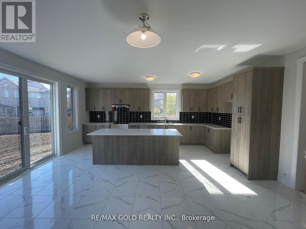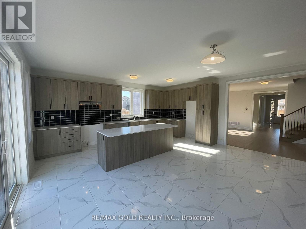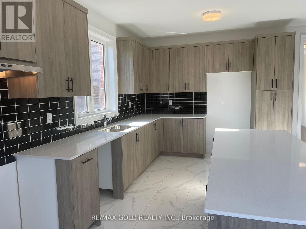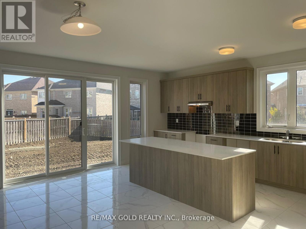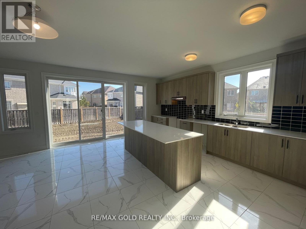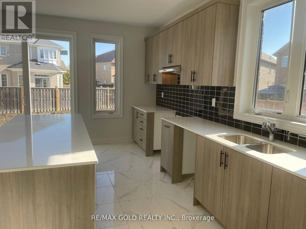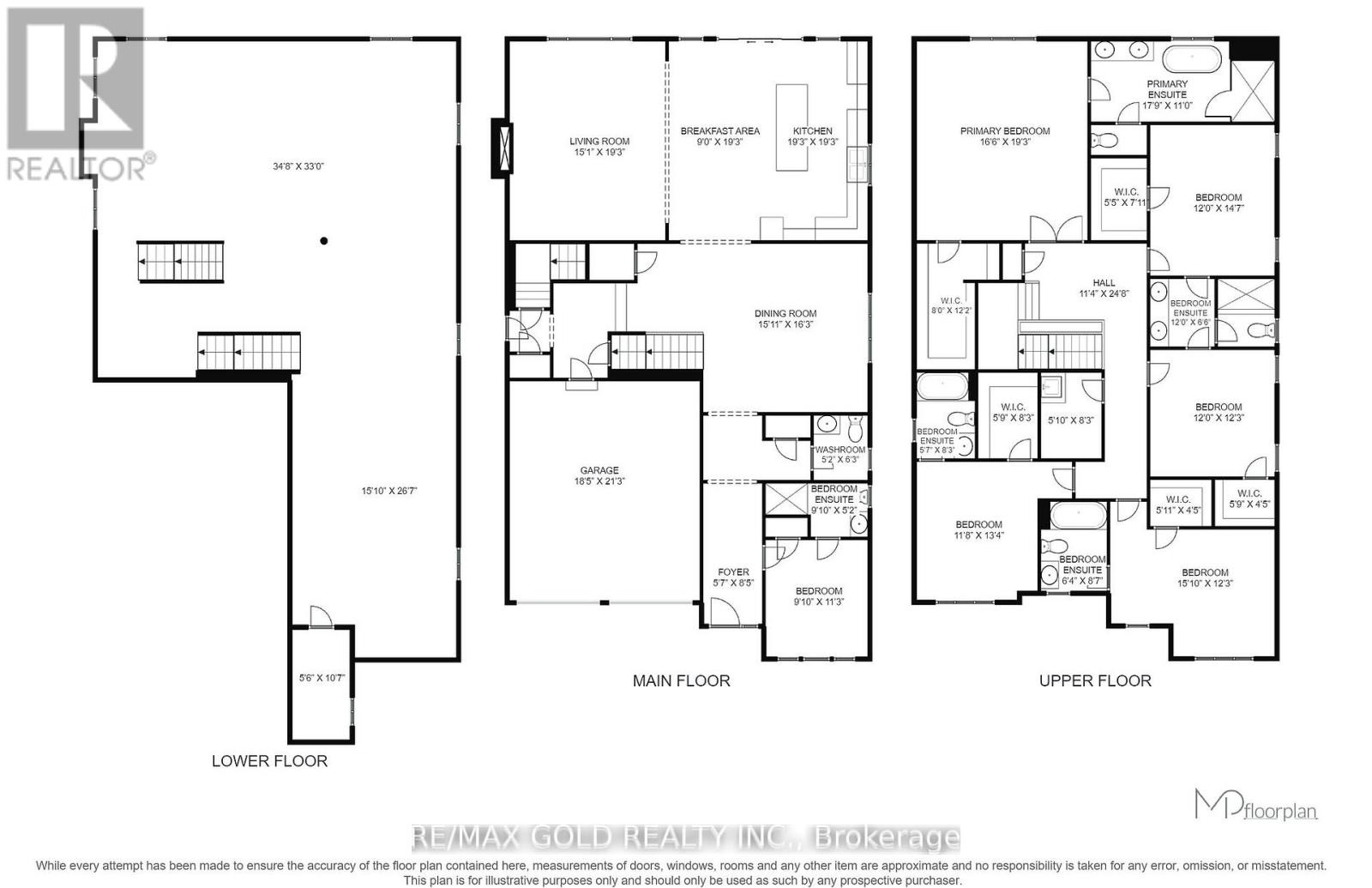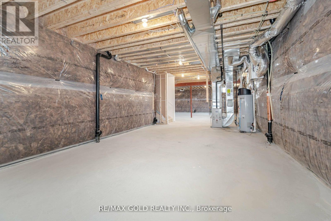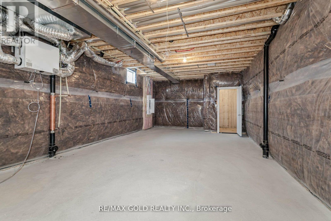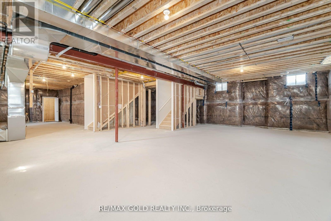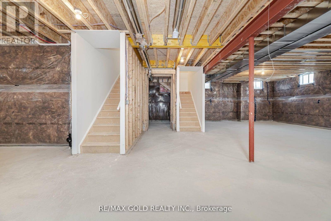6 Bedroom
6 Bathroom
3500 - 5000 sqft
Fireplace
Central Air Conditioning
Forced Air
$4,999 Monthly
BIG DETACHED HOME WITH EXISTING 6 BED 5.5 BATH 6 PARKINGS and BIG BACKYARD IN HEART OF EAST BRAMPTON!! COMES WITH CITY OF BRAMPTON APPLIED FOR DRAWINGS OF 2 LEGAL BASEMENTS EACH HAVING 2 BED 2 BATH KITCHEN LIVING DINING LAUNDRY WITH SEPARATE ENTRANCES AND DOUBLE DOORS AS WELL AS ONE GARDEN UNIT = TOTAL FOUR (4) DWELLING UNITS WITH SUPER POSITIVE CASHFLOW!! Close To Major Intersection of Castlemore Rd & The Gore Road & Minor Intersection of Literacy Dr & Academy Drive!! Total Lot Size 830.84 square meters or 8,944.23 square feet!! Fully Upgraded 6 Bed 5.5 Bath 3860 Sq Ft Above Grade Detached Including In-law suite With Full Bath on Main Floor!! Pie Shaped Extra Deep Biggest Lot - Lot Size (In Meters) Front 9.25 x Depth 37.92 x Depth 36.04 x Back 15.76 +19.92!! Construct A Very Large Swimming Pool Or An Impressive Backyard Garden, Or a Beautiful Patio In A Very Big Backyard!! 45' Ft Front Pie Shaped Deep Premium Biggest Lot in The Community!! Separate Basement Entrance, As Well As Side Entrance In-law Suite On Main Floor With Full Bath for Added Convenience!! Increased Basement Ceiling Height & Additional Egress Windows with Two Exits!! Brand New Never Lived in Fully Upgraded Home with Tons of Upgrades!! Best Elevation - Impressive Stone and Brick Combination6 Bed 5.5 Bath 2 Car Garage plus Four (4) to Six (6) cars on the extended driveway with No Sidewalk!! The Best Floor Plan. Each Room is Connected to a Private Bathroom!! Primary Bed Has a Standing Shower, Bath Tub, His & Her Closets!! Two Car Garage Parking and Six Car Parking on The DriveWay! Close To Hwy 50 & Castlemore in Brampton East High Demand!! Biggest Lot Size in Community (In Meters) Front 9.25 x Depth 37.92 x Depth 36.04 x Back 15.76 +19.92!! Biggest Lot Size in Community (In Feet) Front: 30.354 ft x Depth 1: 124.428 ft x Depth 2: 118.252 ft x Back: 117.055 ft - Extra Deep Extra Frontage 45 Ft Front Pie Shaped Lot!! New Home Comes with Tarion Warranty!! Act Now - Will Not Stay In Market for Long!!!!!! (id:55499)
Property Details
|
MLS® Number
|
W12174893 |
|
Property Type
|
Single Family |
|
Community Name
|
Bram East |
|
Features
|
Irregular Lot Size |
|
Parking Space Total
|
8 |
Building
|
Bathroom Total
|
6 |
|
Bedrooms Above Ground
|
6 |
|
Bedrooms Total
|
6 |
|
Age
|
New Building |
|
Amenities
|
Fireplace(s) |
|
Appliances
|
Water Heater |
|
Basement Development
|
Unfinished |
|
Basement Features
|
Separate Entrance |
|
Basement Type
|
N/a (unfinished) |
|
Construction Style Attachment
|
Detached |
|
Cooling Type
|
Central Air Conditioning |
|
Exterior Finish
|
Brick, Stone |
|
Fireplace Present
|
Yes |
|
Fireplace Total
|
1 |
|
Flooring Type
|
Hardwood, Concrete, Ceramic, Carpeted |
|
Foundation Type
|
Concrete |
|
Half Bath Total
|
1 |
|
Heating Fuel
|
Natural Gas |
|
Heating Type
|
Forced Air |
|
Stories Total
|
2 |
|
Size Interior
|
3500 - 5000 Sqft |
|
Type
|
House |
|
Utility Water
|
Municipal Water |
Parking
Land
|
Acreage
|
No |
|
Sewer
|
Sanitary Sewer |
|
Size Depth
|
121 Ft |
|
Size Frontage
|
45 Ft |
|
Size Irregular
|
45 X 121 Ft ; 30.35 X 124.43 X 118.25 X 117.05 Ft |
|
Size Total Text
|
45 X 121 Ft ; 30.35 X 124.43 X 118.25 X 117.05 Ft|under 1/2 Acre |
Rooms
| Level |
Type |
Length |
Width |
Dimensions |
|
Second Level |
Bedroom 2 |
|
|
Measurements not available |
|
Second Level |
Bedroom 3 |
|
|
Measurements not available |
|
Second Level |
Bedroom 4 |
|
|
Measurements not available |
|
Second Level |
Bedroom 5 |
|
|
Measurements not available |
|
Second Level |
Bedroom |
|
|
Measurements not available |
|
Second Level |
Laundry Room |
|
|
Measurements not available |
|
Basement |
Cold Room |
|
|
Measurements not available |
|
Ground Level |
Bedroom |
|
|
Measurements not available |
|
Ground Level |
Dining Room |
|
|
Measurements not available |
|
Ground Level |
Living Room |
|
|
Measurements not available |
|
Ground Level |
Kitchen |
|
|
Measurements not available |
Utilities
|
Cable
|
Available |
|
Electricity
|
Installed |
|
Sewer
|
Installed |
https://www.realtor.ca/real-estate/28370357/31-dolomite-drive-brampton-bram-east-bram-east

