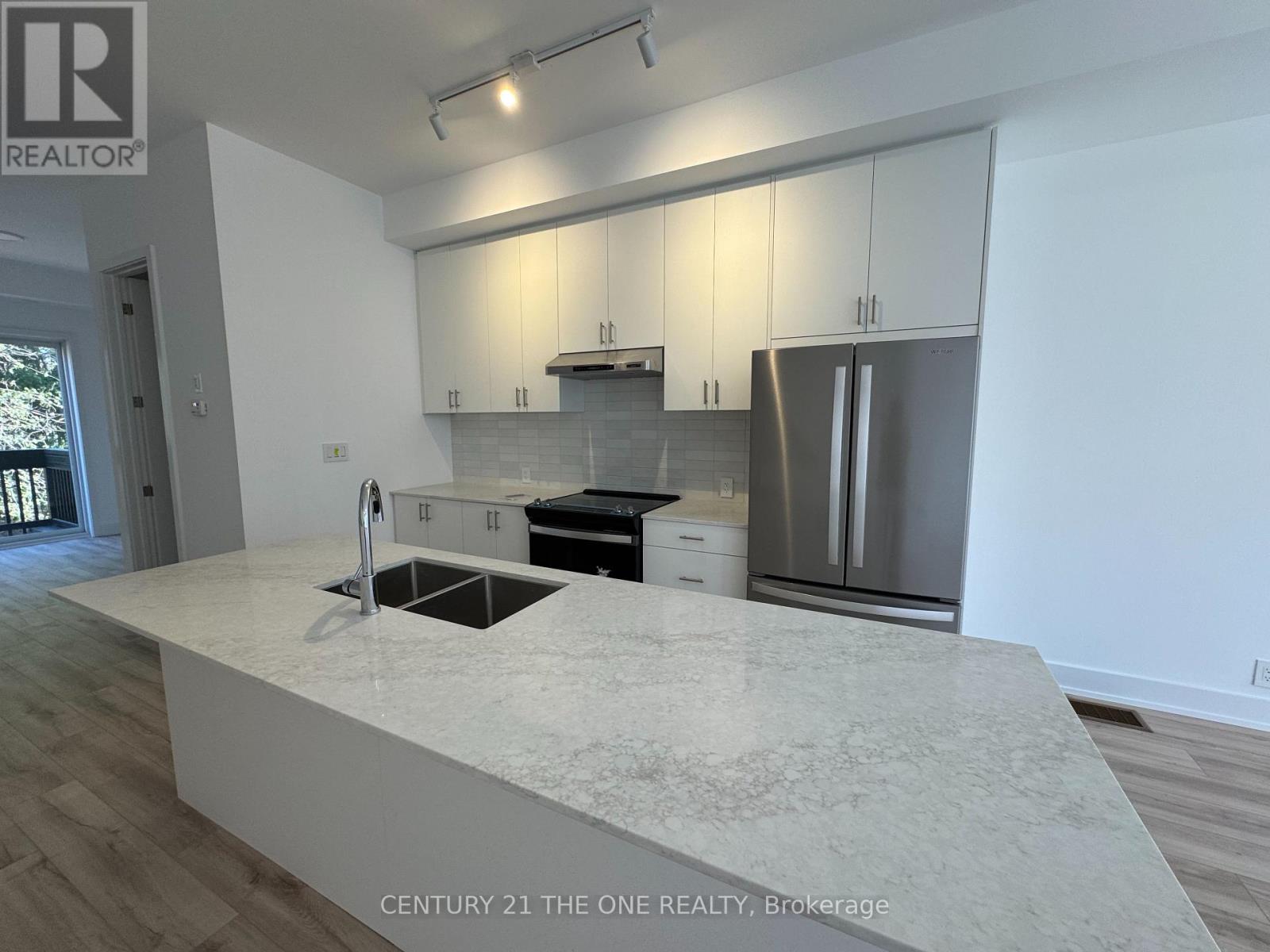4 Bedroom
5 Bathroom
2000 - 2500 sqft
Central Air Conditioning
Forced Air
$3,500 Monthly
Contemporary Brand New Townhouse In Auroras Most Coveted Neighbourhood Boasts Four Spacious Bedrooms And Four Designer Bathrooms, An Open-Concept Gourmet Kitchen With High-End Appliances Seamlessly Flowing Into A Sunlit Living Room And Elegant Dining Area, All Bathed In Natural Light. Outside, A South-Facing Backyard With A Manicured Green Lawn Offers The Ideal Setting For Gardening, Lounging, Or Entertaining, While Two Front-Drive Parking Spaces And Additional Visitor Spots Ensure Ample Convenience. A Fully Finished Basement With A 3-Pc Washroom And An Additional Bedroom Provides Endless Opportunity For A Home Gym, Media Room, Or Guest Suite. Just Minutes From Highway 404, Two Major Shopping Plazas, Magna Golf Club, Stronach Aurora Recreation Complex, Aurora GO Station, Parks, Trails, Library, Church, T&T Supermarket, Walmart, And More, This Home Marries Urban Accessibility With Natural Serenity. Inside, Refined Details Abound From The Elegant Oak-Veneer Staircase To The Spa-Inspired Primary Ensuite With Frameless Glass Shower And Freestanding Tub Creating A Luxurious Retreat For Modern Living. (id:55499)
Property Details
|
MLS® Number
|
N12135515 |
|
Property Type
|
Single Family |
|
Community Name
|
Rural Aurora |
|
Amenities Near By
|
Park |
|
Features
|
Wooded Area, Ravine, Carpet Free, In Suite Laundry |
|
Parking Space Total
|
2 |
|
Structure
|
Patio(s) |
Building
|
Bathroom Total
|
5 |
|
Bedrooms Above Ground
|
3 |
|
Bedrooms Below Ground
|
1 |
|
Bedrooms Total
|
4 |
|
Age
|
New Building |
|
Basement Development
|
Finished |
|
Basement Features
|
Apartment In Basement |
|
Basement Type
|
N/a (finished) |
|
Construction Style Attachment
|
Attached |
|
Cooling Type
|
Central Air Conditioning |
|
Exterior Finish
|
Brick |
|
Flooring Type
|
Laminate |
|
Foundation Type
|
Concrete |
|
Half Bath Total
|
2 |
|
Heating Fuel
|
Natural Gas |
|
Heating Type
|
Forced Air |
|
Stories Total
|
3 |
|
Size Interior
|
2000 - 2500 Sqft |
|
Type
|
Row / Townhouse |
|
Utility Water
|
Municipal Water |
Parking
Land
|
Acreage
|
No |
|
Land Amenities
|
Park |
|
Sewer
|
Sanitary Sewer |
Rooms
| Level |
Type |
Length |
Width |
Dimensions |
|
Second Level |
Kitchen |
3.7 m |
3.75 m |
3.7 m x 3.75 m |
|
Second Level |
Dining Room |
5.2 m |
3.6 m |
5.2 m x 3.6 m |
|
Second Level |
Living Room |
5.2 m |
3.65 m |
5.2 m x 3.65 m |
|
Third Level |
Primary Bedroom |
5.2 m |
3.35 m |
5.2 m x 3.35 m |
|
Third Level |
Bedroom 2 |
2.5 m |
3.2 m |
2.5 m x 3.2 m |
|
Third Level |
Bedroom 3 |
2.5 m |
3.2 m |
2.5 m x 3.2 m |
|
Basement |
Bedroom 4 |
5.1 m |
3.2 m |
5.1 m x 3.2 m |
|
Flat |
Family Room |
5.2 m |
2.63 m |
5.2 m x 2.63 m |
https://www.realtor.ca/real-estate/28284788/31-chestnut-court-aurora-rural-aurora
























