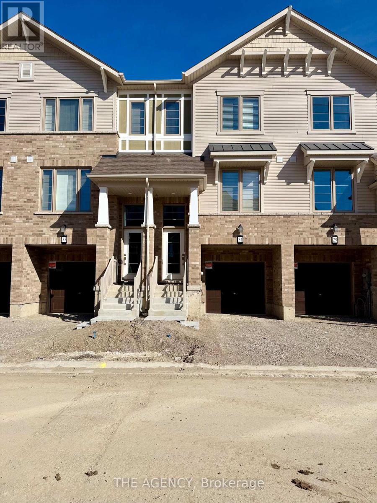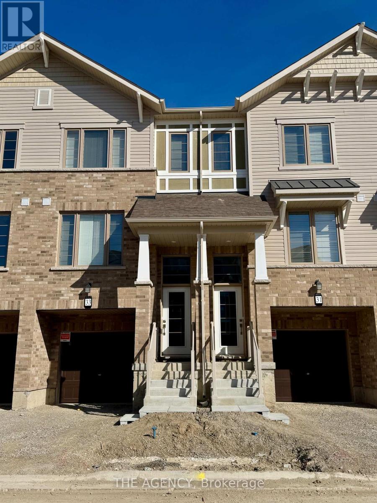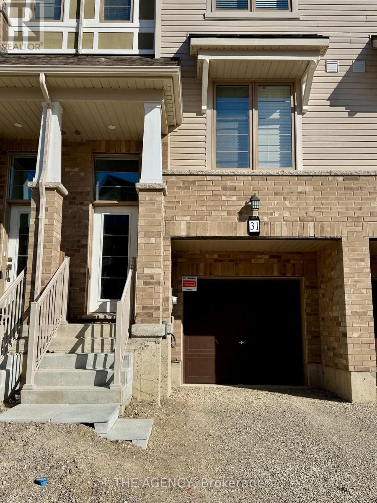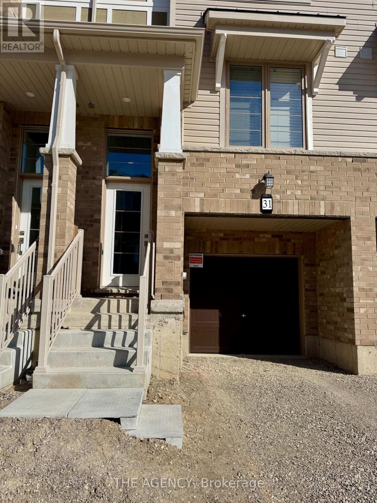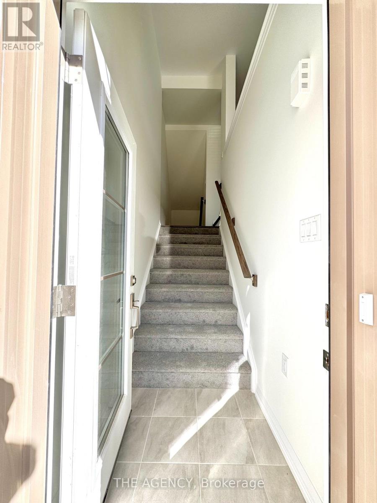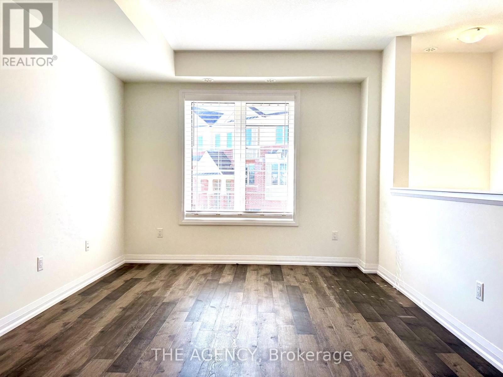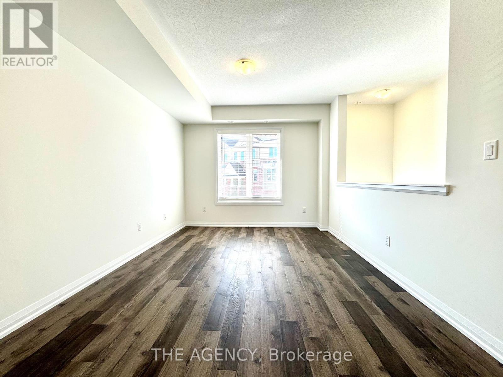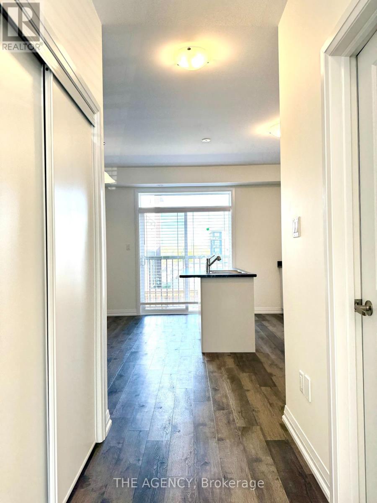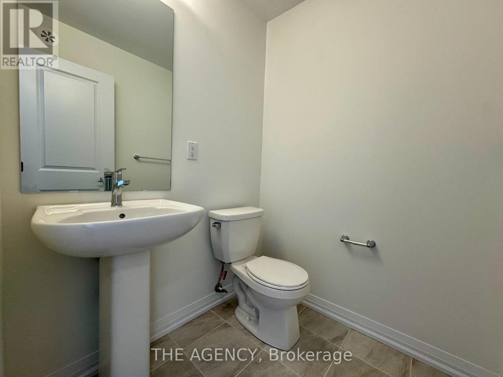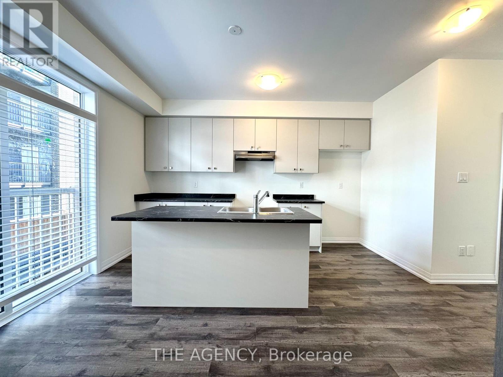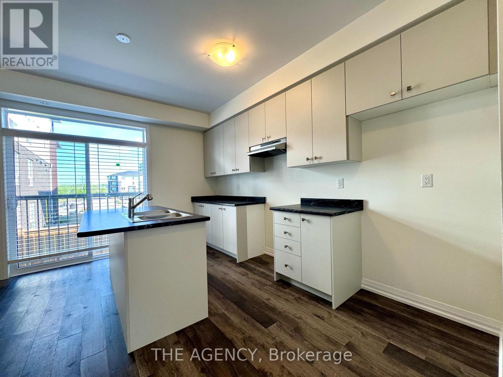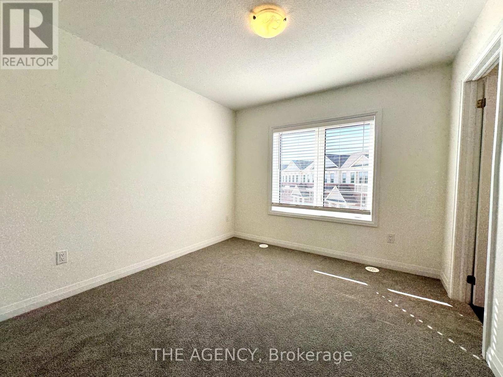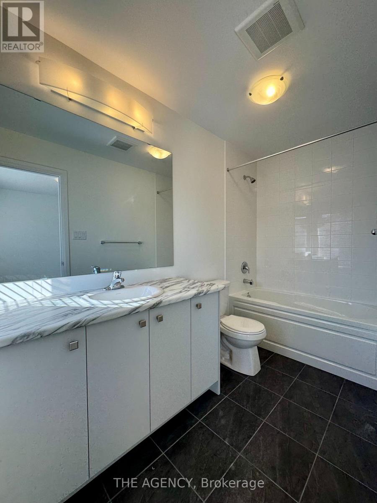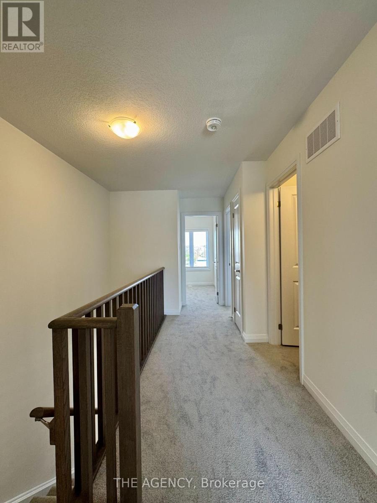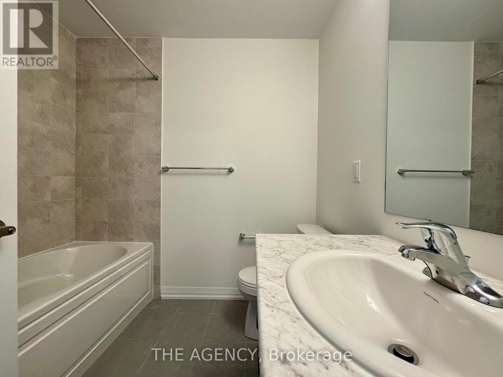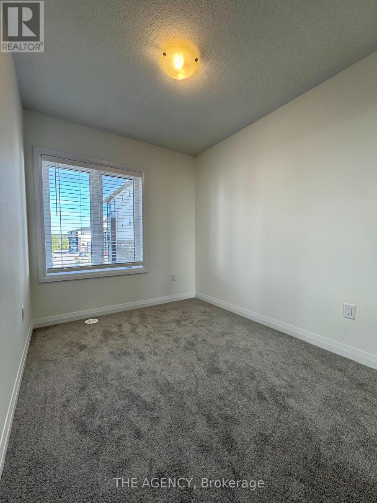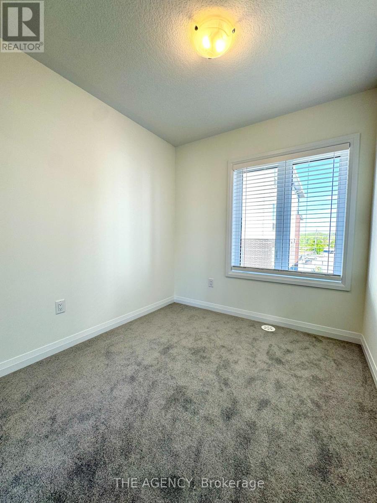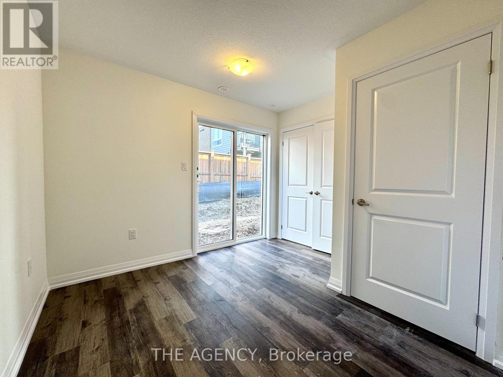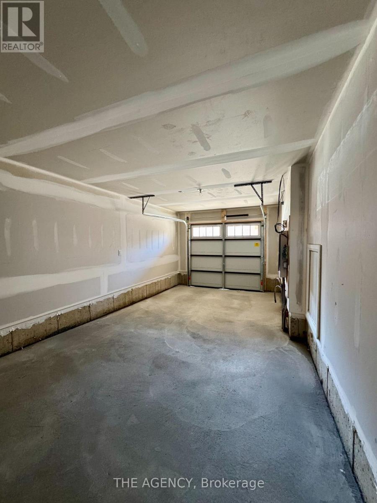3 Bedroom
3 Bathroom
1200 - 1399 sqft
Central Air Conditioning
Forced Air
$2,500 Monthly
Welcome to Unit 31 at 389 Conklin Roada never-lived-in, 3-storey townhouse offering modern design, functional space, and an unbeatable West Brant location. With approx. 1,356 sq. ft. of finished living space, this 3-bedroom, 2.5-bathroom home is ideal for families and professionals seeking style and convenience. The bright and open second floor is the heart of the home, featuring a spacious living and dining area with a Juliette-style balcony that brings in fresh air and natural light. Stylish window coverings are already installed, and a main-floor powder room adds everyday convenience. Upstairs, enjoy a private primary suite with a full ensuite, plus two additional bedrooms and a second full bathroom. The ground level offers a flexible den with walkout access to a private backyardperfect for a home office, gym, or quiet retreat. Located directly across from Assumption College and within minutes of four elementary schools, trails, parks, and shopping, this home offers comfort, connection, and convenience. Visitor parking and easy access to transit and major roads make daily living seamless. Be the first to call this stunning new townhome your own in a family-focused community. (id:55499)
Property Details
|
MLS® Number
|
X12165314 |
|
Property Type
|
Single Family |
|
Amenities Near By
|
Public Transit, Schools |
|
Community Features
|
Pet Restrictions |
|
Features
|
Balcony |
|
Parking Space Total
|
1 |
Building
|
Bathroom Total
|
3 |
|
Bedrooms Above Ground
|
3 |
|
Bedrooms Total
|
3 |
|
Age
|
New Building |
|
Appliances
|
Dishwasher, Dryer, Hood Fan, Stove, Washer, Window Coverings, Refrigerator |
|
Basement Development
|
Finished |
|
Basement Features
|
Walk Out |
|
Basement Type
|
N/a (finished) |
|
Cooling Type
|
Central Air Conditioning |
|
Exterior Finish
|
Brick, Vinyl Siding |
|
Half Bath Total
|
1 |
|
Heating Fuel
|
Natural Gas |
|
Heating Type
|
Forced Air |
|
Stories Total
|
3 |
|
Size Interior
|
1200 - 1399 Sqft |
|
Type
|
Row / Townhouse |
Parking
Land
|
Acreage
|
No |
|
Land Amenities
|
Public Transit, Schools |
Rooms
| Level |
Type |
Length |
Width |
Dimensions |
|
Third Level |
Primary Bedroom |
3.2 m |
3.073 m |
3.2 m x 3.073 m |
|
Third Level |
Bedroom 2 |
2.895 m |
2.336 m |
2.895 m x 2.336 m |
|
Third Level |
Bedroom 3 |
2.514 m |
2.362 m |
2.514 m x 2.362 m |
|
Lower Level |
Den |
2.362 m |
1.727 m |
2.362 m x 1.727 m |
|
Main Level |
Living Room |
4.876 m |
3.378 m |
4.876 m x 3.378 m |
|
Main Level |
Kitchen |
4.292 m |
2.438 m |
4.292 m x 2.438 m |
|
Main Level |
Dining Room |
3.22 m |
2.366 m |
3.22 m x 2.366 m |
https://www.realtor.ca/real-estate/28349723/31-389-conklin-road-brantford

