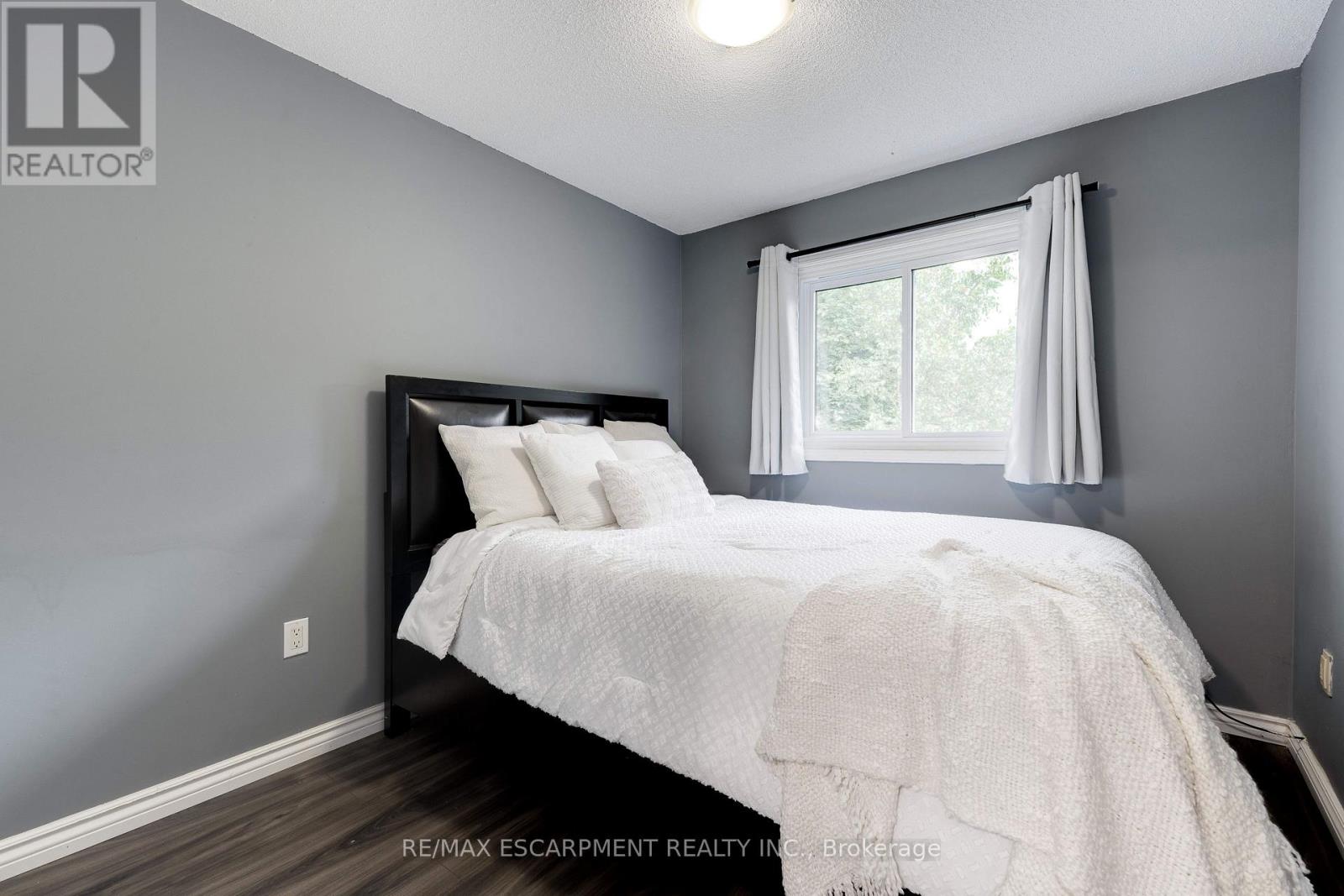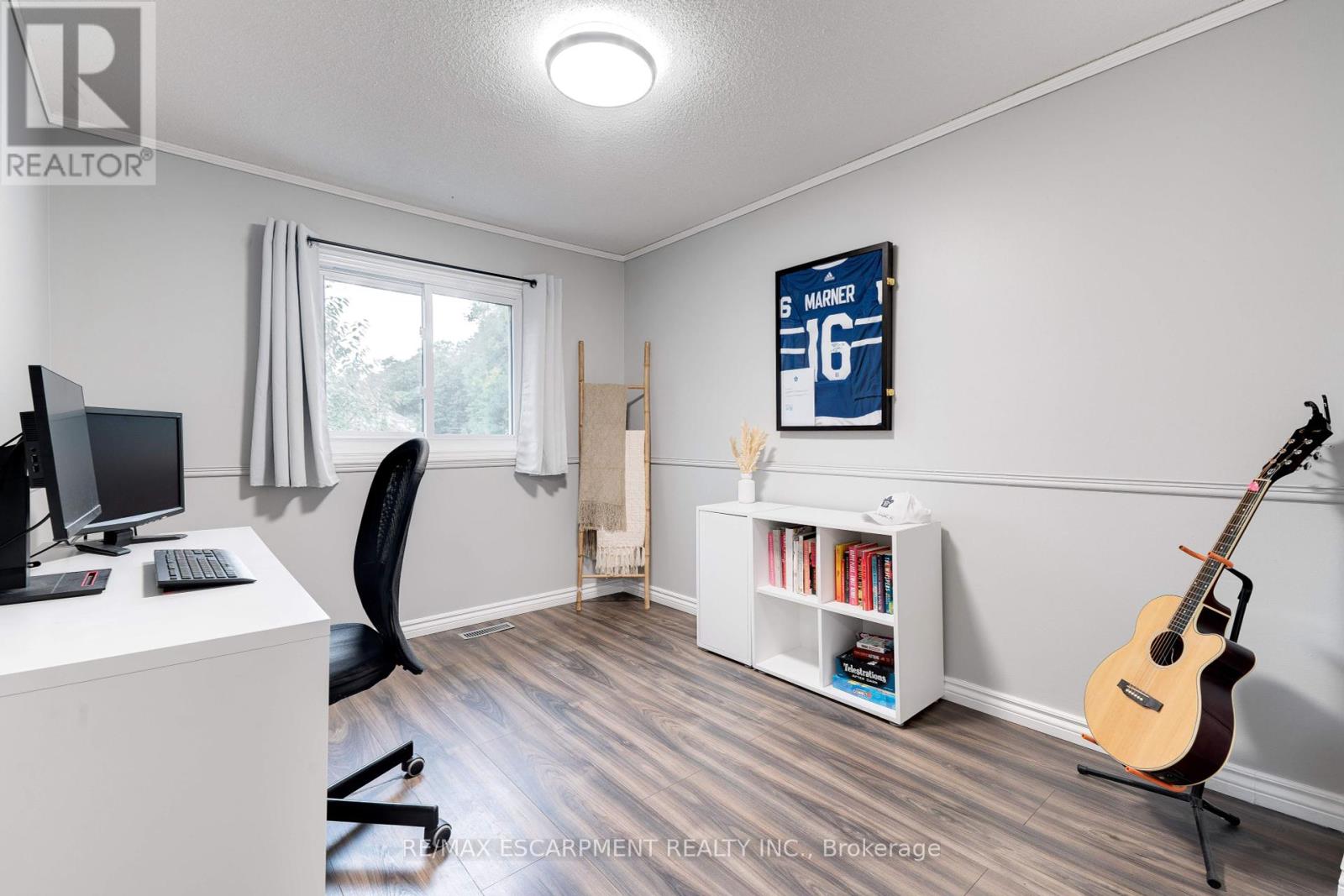31 - 386 Highland Road W Hamilton (Stoney Creek), Ontario L8J 3P9
$649,999Maintenance, Common Area Maintenance, Insurance, Parking
$339.99 Monthly
Maintenance, Common Area Maintenance, Insurance, Parking
$339.99 MonthlyWelcome to your charming two-storey townhouse, where comfort meets convenience! This lovely home features three spacious bedrooms and two bathrooms, making it ideal for families or anyone in need of extra space. The main floor has been thoughtfully updated with brand-new flooring, and the kitchen shines with brand-new appliances, creating a fresh and modern feel. The main floor bathroom has also received a stylish makeover, adding to the home's overall appeal. The beautifully renovated basement includes a laundry area and ample room for recreation or relaxation. Step outside to your private backyard oasis, perfect for entertaining friends and family or enjoying peaceful moments in nature. Located in a family-friendly complex, you'll find yourself just a short walk from shopping, dining, and the picturesque hiking and biking trails at Eramosa Karst Conservation Area. This desirable community also offers easy access to schools, entertainment, and recreation centers. Perfect for first-time buyers, young families, or investors don't miss this fantastic opportunity to make it yours! (id:55499)
Property Details
| MLS® Number | X12127014 |
| Property Type | Single Family |
| Community Name | Stoney Creek |
| Community Features | Pet Restrictions |
| Parking Space Total | 2 |
Building
| Bathroom Total | 2 |
| Bedrooms Above Ground | 3 |
| Bedrooms Total | 3 |
| Age | 31 To 50 Years |
| Appliances | Garage Door Opener Remote(s), Blinds, Central Vacuum, Dishwasher, Dryer, Microwave, Stove, Washer, Refrigerator |
| Basement Development | Finished |
| Basement Type | Full (finished) |
| Cooling Type | Central Air Conditioning |
| Exterior Finish | Aluminum Siding, Brick |
| Half Bath Total | 1 |
| Heating Fuel | Natural Gas |
| Heating Type | Forced Air |
| Stories Total | 2 |
| Size Interior | 1000 - 1199 Sqft |
| Type | Row / Townhouse |
Parking
| Attached Garage | |
| Garage |
Land
| Acreage | No |
Rooms
| Level | Type | Length | Width | Dimensions |
|---|---|---|---|---|
| Second Level | Bathroom | 2.69 m | 1.52 m | 2.69 m x 1.52 m |
| Second Level | Bedroom | 2.69 m | 4.06 m | 2.69 m x 4.06 m |
| Second Level | Bedroom | 2.57 m | 2.9 m | 2.57 m x 2.9 m |
| Second Level | Primary Bedroom | 4.26 m | 2.95 m | 4.26 m x 2.95 m |
| Basement | Utility Room | 1.79 m | 3.32 m | 1.79 m x 3.32 m |
| Basement | Laundry Room | 1.98 m | 2.39 m | 1.98 m x 2.39 m |
| Basement | Recreational, Games Room | 5 m | 6.06 m | 5 m x 6.06 m |
| Main Level | Bathroom | 0.88 m | 1.99 m | 0.88 m x 1.99 m |
| Main Level | Dining Room | 2.28 m | 3.47 m | 2.28 m x 3.47 m |
| Main Level | Kitchen | 3.04 m | 2.65 m | 3.04 m x 2.65 m |
| Main Level | Living Room | 3.09 m | 3.47 m | 3.09 m x 3.47 m |
Interested?
Contact us for more information







































