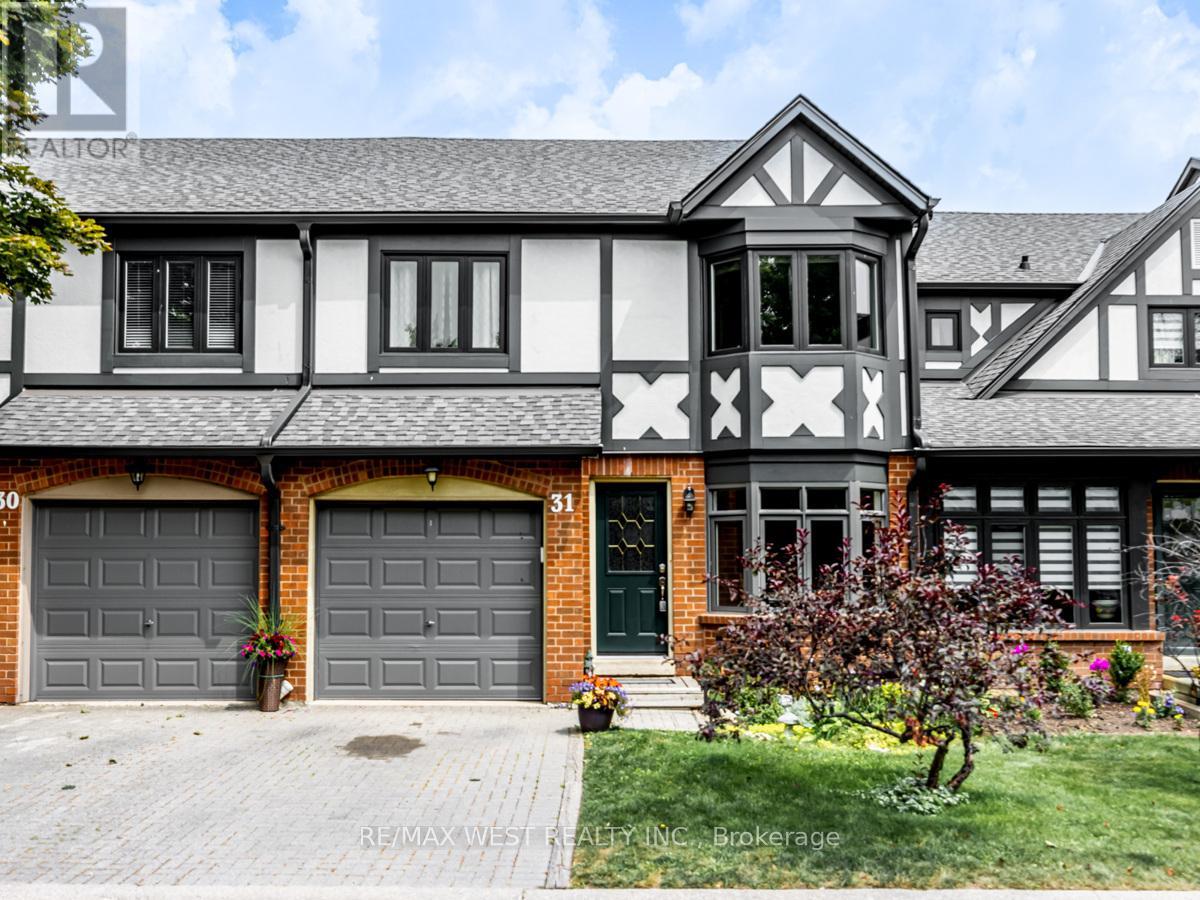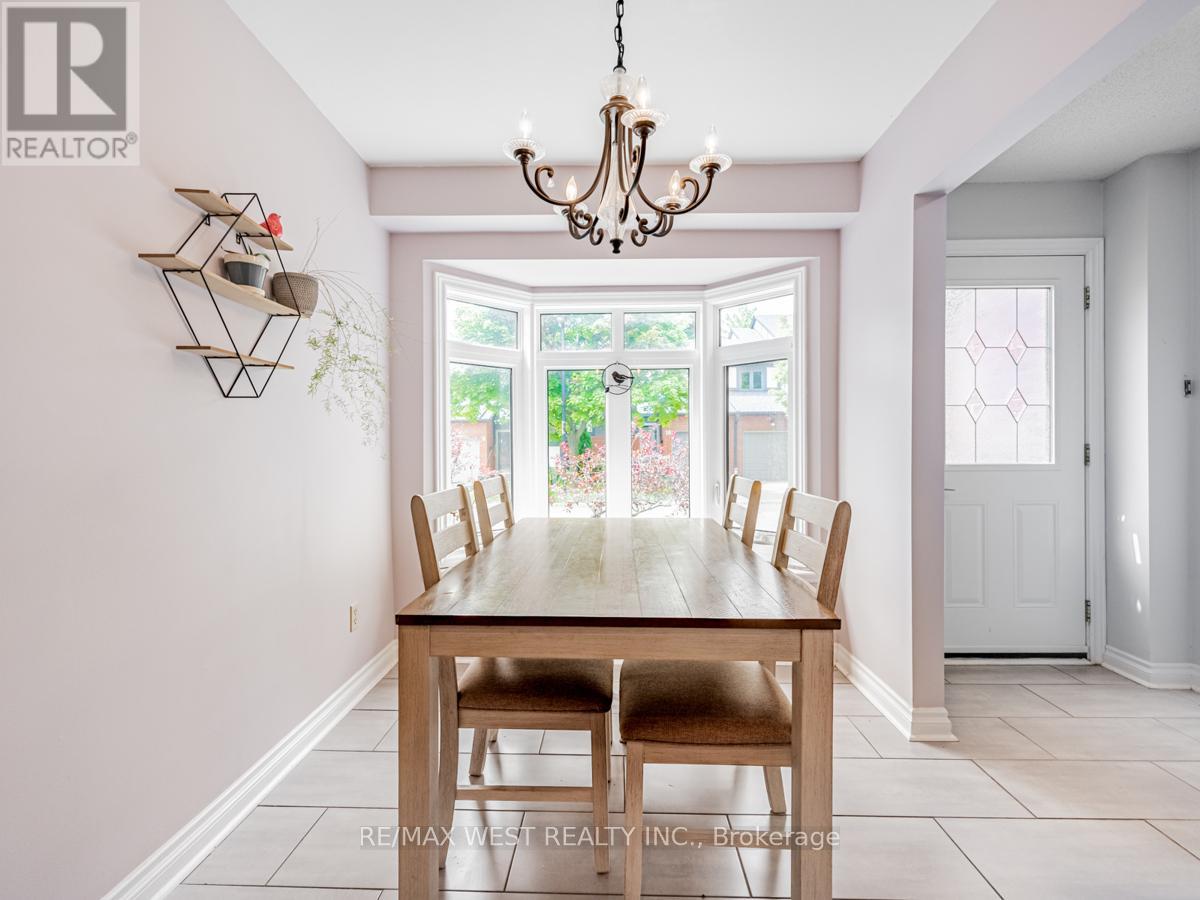31 - 3050 Orleans Road Mississauga (Erin Mills), Ontario L5L 5P7
$979,000Maintenance, Insurance, Parking, Common Area Maintenance
$677.62 Monthly
Maintenance, Insurance, Parking, Common Area Maintenance
$677.62 Monthly*** Location, Location, Location, Immaculate And Spacious 3+1 Bedroom, 4-bath, 2 Parking Spaces Townhouse. Featuring An Open-Concept Layout With A Cozy Fireplace, Ample Natural Light, Kitchen Eat-In Area With A Large Bow Window And Granite Countertop, Spacious Master Suite With A Walk-In Closet And En-Suite Bath, Plenty Of Room To Unwind. Showcasing The Hardwood Floors And Contemporary Finishes Throughout The Living Spaces, Step Outside To Your Private Backyard, Perfect For Barbecues Or A Quiet Morning Coffee. Easy Access To Community Pool, Maintenance Fee Includes: Landscaping, Grass Gutting, Snow Removal, Swimming Pool Access. Perfect For Both Relaxation And Entertainment, This Townhouse Is Move-In Ready And Waiting To Be Called Home *** **** EXTRAS **** Minutes To Top-Rated Schools, Parks, Shopping, And Dining, Easy Access To Public Transportation, QEW, 403, Costco, Big Groceries Stores, Shops And Restaurants. (id:55499)
Property Details
| MLS® Number | W9309017 |
| Property Type | Single Family |
| Community Name | Erin Mills |
| Community Features | Pet Restrictions |
| Features | Carpet Free |
| Parking Space Total | 2 |
| Pool Type | Outdoor Pool |
Building
| Bathroom Total | 4 |
| Bedrooms Above Ground | 3 |
| Bedrooms Below Ground | 1 |
| Bedrooms Total | 4 |
| Amenities | Visitor Parking, Fireplace(s) |
| Appliances | Dishwasher, Dryer, Refrigerator, Stove, Washer, Window Coverings |
| Basement Development | Finished |
| Basement Type | N/a (finished) |
| Cooling Type | Central Air Conditioning |
| Exterior Finish | Stucco, Brick |
| Fireplace Present | Yes |
| Fireplace Total | 1 |
| Flooring Type | Hardwood, Ceramic, Laminate |
| Half Bath Total | 1 |
| Heating Fuel | Natural Gas |
| Heating Type | Forced Air |
| Stories Total | 2 |
| Type | Row / Townhouse |
Parking
| Garage |
Land
| Acreage | No |
Rooms
| Level | Type | Length | Width | Dimensions |
|---|---|---|---|---|
| Second Level | Primary Bedroom | 2.01 m | 1.11 m | 2.01 m x 1.11 m |
| Second Level | Bedroom | 1.26 m | 0.85 m | 1.26 m x 0.85 m |
| Second Level | Bedroom | 1.13 m | 0.94 m | 1.13 m x 0.94 m |
| Lower Level | Recreational, Games Room | 1.98 m | 1.36 m | 1.98 m x 1.36 m |
| Lower Level | Bedroom | 1.08 m | 0.762 m | 1.08 m x 0.762 m |
| Main Level | Living Room | 1.39 m | 1.15 m | 1.39 m x 1.15 m |
| Main Level | Dining Room | 0.97 m | 0.87 m | 0.97 m x 0.87 m |
| Main Level | Kitchen | 1.64 m | 0.78 m | 1.64 m x 0.78 m |
| Main Level | Eating Area | 0.78 m | 0.71 m | 0.78 m x 0.71 m |
https://www.realtor.ca/real-estate/27389889/31-3050-orleans-road-mississauga-erin-mills-erin-mills
Interested?
Contact us for more information



































