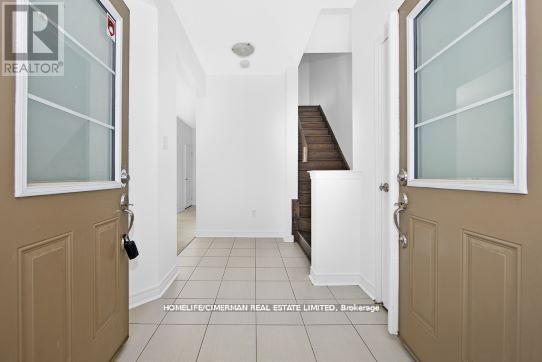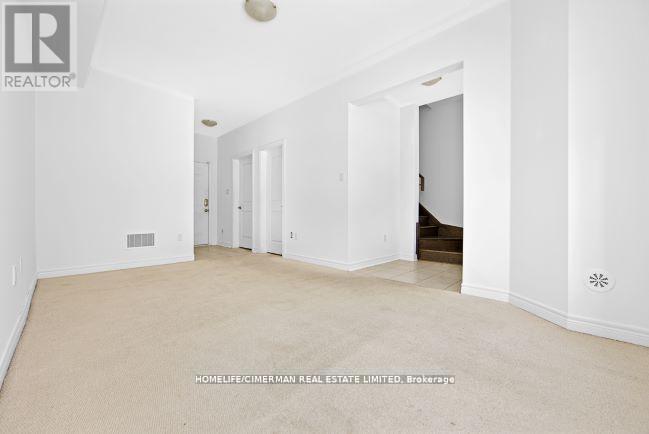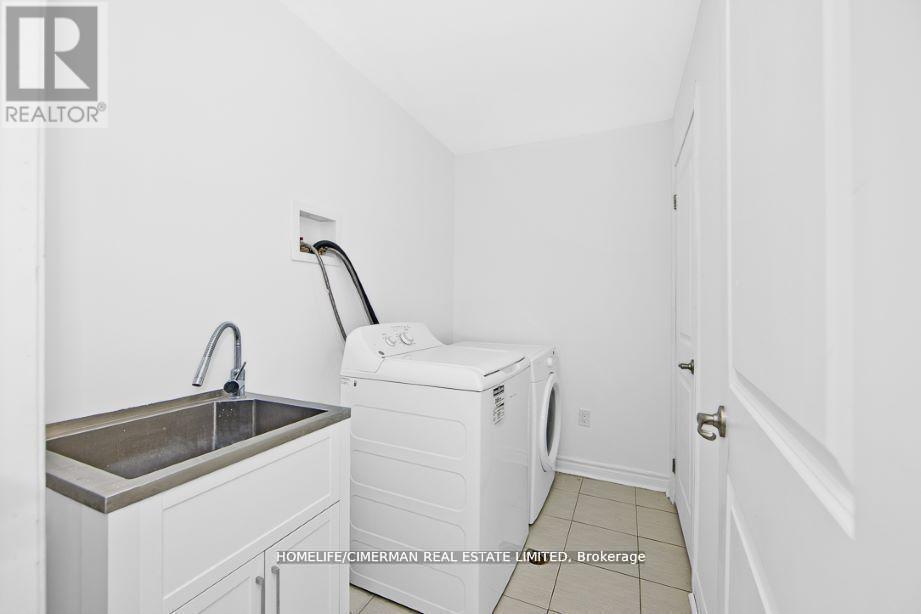3 Bedroom
4 Bathroom
1100 - 1500 sqft
Central Air Conditioning
Forced Air
$3,400 Monthly
Look No Further. Prime Oakville Location. 3-Storey Freehold Townhouse With 3 Bedroom & 4 Washrooms. Only 10 years Old. Nice Big Windows With Plenty Of Sunshine & 3 Balconies. Hardwood Floor On Living Room, Modern Kitchen With Stainless Steel Appliances, Granite Counter & Custom Backsplash. Walk-Out To Balcony From Living Room To Enjoy Some Fresh Air. Walk-Out To Big Deck From Dining Room And Setup Your BBQ Patio. Primary Bedroom Has Walk-In Closet, 4-PC Ensuite And A Small Balcony To Enjoy Evening Sunset. No Backyard. Rear-Lane Row Townhouse. Super Easy Maintenance. No Basement.1st Floor Has Big Family Room With High Ceiling Which Can Be Used As In-Law Suite As Well. Great Layout And Floorplan With Bigger SQFT Unlike Modern Cookie Cutter Homes. Close Proximity To Shops, Amenities, Restaurants, Transit & Highway. A Must See. **EXTRAS** All Electrical Light Fixtures. S/S Fridge, Stove, Dishwasher And Microwave. Washer And Dryer. 2 Car Garage, Garage Door Opener. Tenant Pays All Utilities. (id:55499)
Property Details
|
MLS® Number
|
W12125310 |
|
Property Type
|
Single Family |
|
Community Name
|
1008 - GO Glenorchy |
|
Parking Space Total
|
2 |
Building
|
Bathroom Total
|
4 |
|
Bedrooms Above Ground
|
3 |
|
Bedrooms Total
|
3 |
|
Construction Style Attachment
|
Attached |
|
Cooling Type
|
Central Air Conditioning |
|
Exterior Finish
|
Brick Facing |
|
Flooring Type
|
Carpeted, Hardwood, Ceramic |
|
Foundation Type
|
Unknown |
|
Half Bath Total
|
2 |
|
Heating Fuel
|
Natural Gas |
|
Heating Type
|
Forced Air |
|
Stories Total
|
2 |
|
Size Interior
|
1100 - 1500 Sqft |
|
Type
|
Row / Townhouse |
|
Utility Water
|
Municipal Water |
Parking
Land
|
Acreage
|
No |
|
Sewer
|
Sanitary Sewer |
|
Size Depth
|
62 Ft ,10 In |
|
Size Frontage
|
19 Ft ,9 In |
|
Size Irregular
|
19.8 X 62.9 Ft |
|
Size Total Text
|
19.8 X 62.9 Ft |
Rooms
| Level |
Type |
Length |
Width |
Dimensions |
|
Second Level |
Living Room |
15.32 m |
14.01 m |
15.32 m x 14.01 m |
|
Second Level |
Dining Room |
15.32 m |
14.01 m |
15.32 m x 14.01 m |
|
Second Level |
Kitchen |
14.5 m |
7.9 m |
14.5 m x 7.9 m |
|
Second Level |
Bedroom 3 |
9.48 m |
8.76 m |
9.48 m x 8.76 m |
|
Third Level |
Primary Bedroom |
12.99 m |
9 m |
12.99 m x 9 m |
|
Third Level |
Bedroom 3 |
8.99 m |
8.99 m |
8.99 m x 8.99 m |
|
Ground Level |
Family Room |
15.5 m |
10.01 m |
15.5 m x 10.01 m |
https://www.realtor.ca/real-estate/28262454/3090-preserve-drive-oakville-go-glenorchy-1008-go-glenorchy




























