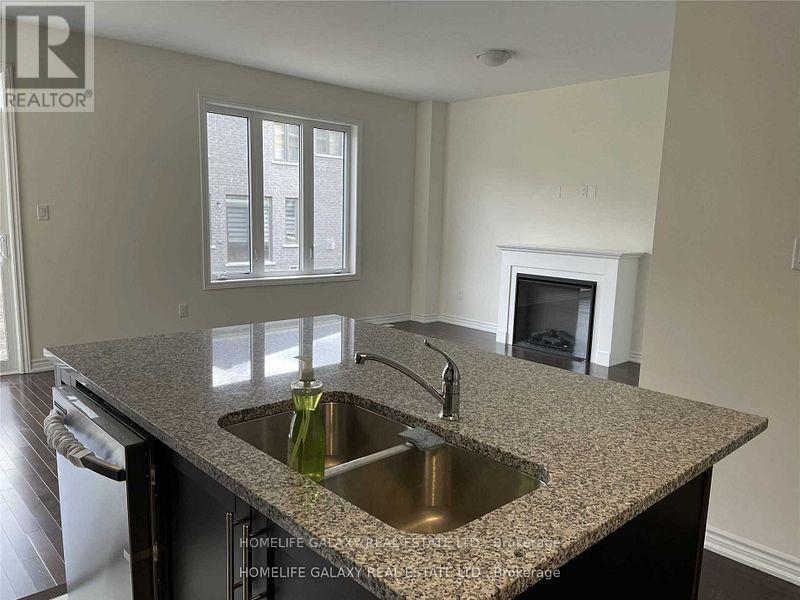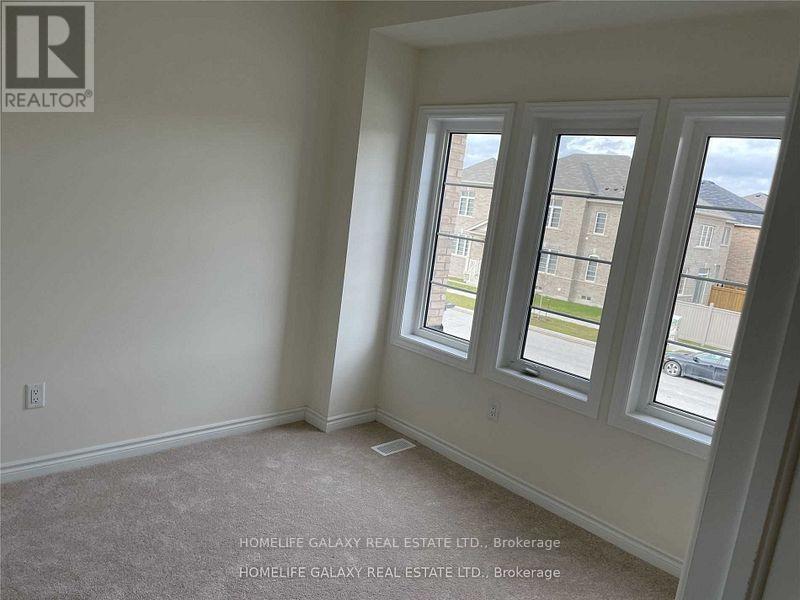4 Bedroom
3 Bathroom
Fireplace
Central Air Conditioning
Forced Air
$3,200 Monthly
Gorgeous 4 Bedroom Detached Home In Family Friendly Neighbourhood. Open Concept Kitchen W/ Centre Island & Gorgeous Quartz Countertops! Remarkable Open Concept Living & Dining with Fireplace. Primary Bedroom With Walk-In Closet And 3 Pc Ensuite. Other 3 Bedrooms Each With Closets and Huge 3 Pc Common Washroom. (id:55499)
Property Details
|
MLS® Number
|
W12079646 |
|
Property Type
|
Single Family |
|
Community Name
|
Brampton West |
|
Amenities Near By
|
Hospital, Park, Place Of Worship, Schools, Public Transit |
|
Parking Space Total
|
2 |
Building
|
Bathroom Total
|
3 |
|
Bedrooms Above Ground
|
4 |
|
Bedrooms Total
|
4 |
|
Age
|
0 To 5 Years |
|
Amenities
|
Fireplace(s) |
|
Appliances
|
Dishwasher, Dryer, Stove, Washer, Refrigerator |
|
Basement Type
|
Full |
|
Construction Style Attachment
|
Detached |
|
Cooling Type
|
Central Air Conditioning |
|
Exterior Finish
|
Brick |
|
Fireplace Present
|
Yes |
|
Flooring Type
|
Hardwood, Ceramic, Carpeted |
|
Foundation Type
|
Brick |
|
Half Bath Total
|
1 |
|
Heating Fuel
|
Natural Gas |
|
Heating Type
|
Forced Air |
|
Stories Total
|
2 |
|
Type
|
House |
|
Utility Water
|
Municipal Water |
Parking
Land
|
Acreage
|
No |
|
Land Amenities
|
Hospital, Park, Place Of Worship, Schools, Public Transit |
|
Sewer
|
Sanitary Sewer |
|
Size Depth
|
88 Ft ,8 In |
|
Size Frontage
|
32 Ft ,3 In |
|
Size Irregular
|
32.32 X 88.69 Ft |
|
Size Total Text
|
32.32 X 88.69 Ft |
Rooms
| Level |
Type |
Length |
Width |
Dimensions |
|
Second Level |
Primary Bedroom |
3.68 m |
3.5 m |
3.68 m x 3.5 m |
|
Second Level |
Bedroom 2 |
2.9 m |
3.35 m |
2.9 m x 3.35 m |
|
Second Level |
Bedroom 3 |
2.74 m |
2.74 m |
2.74 m x 2.74 m |
|
Second Level |
Bedroom 4 |
2.74 m |
2.79 m |
2.74 m x 2.79 m |
|
Main Level |
Great Room |
4.26 m |
4.42 m |
4.26 m x 4.42 m |
|
Main Level |
Kitchen |
2.47 m |
3.65 m |
2.47 m x 3.65 m |
|
Main Level |
Eating Area |
2.47 m |
3.8 m |
2.47 m x 3.8 m |
Utilities
|
Cable
|
Available |
|
Sewer
|
Available |
https://www.realtor.ca/real-estate/28160896/309-clockwork-drive-brampton-brampton-west-brampton-west













