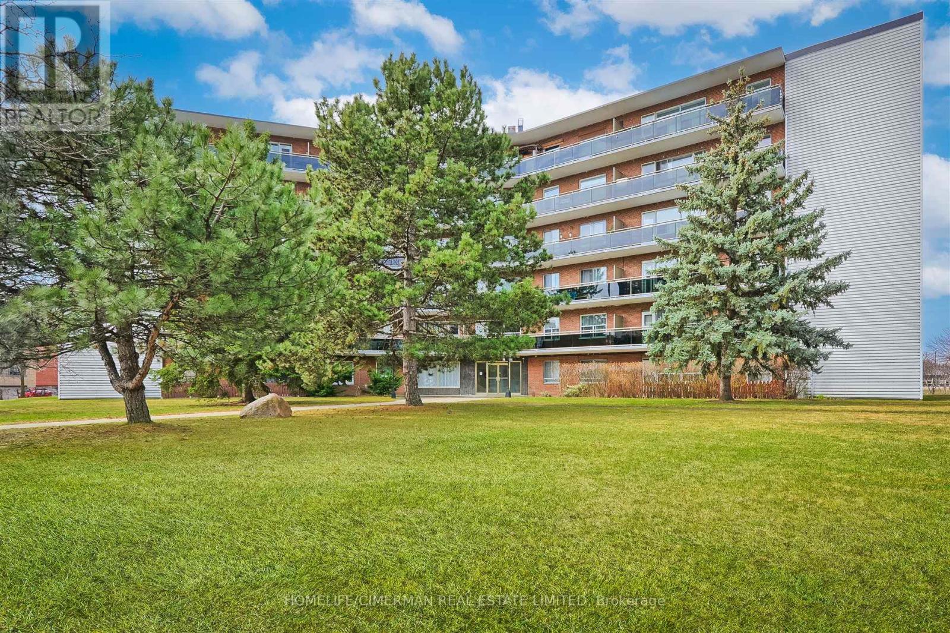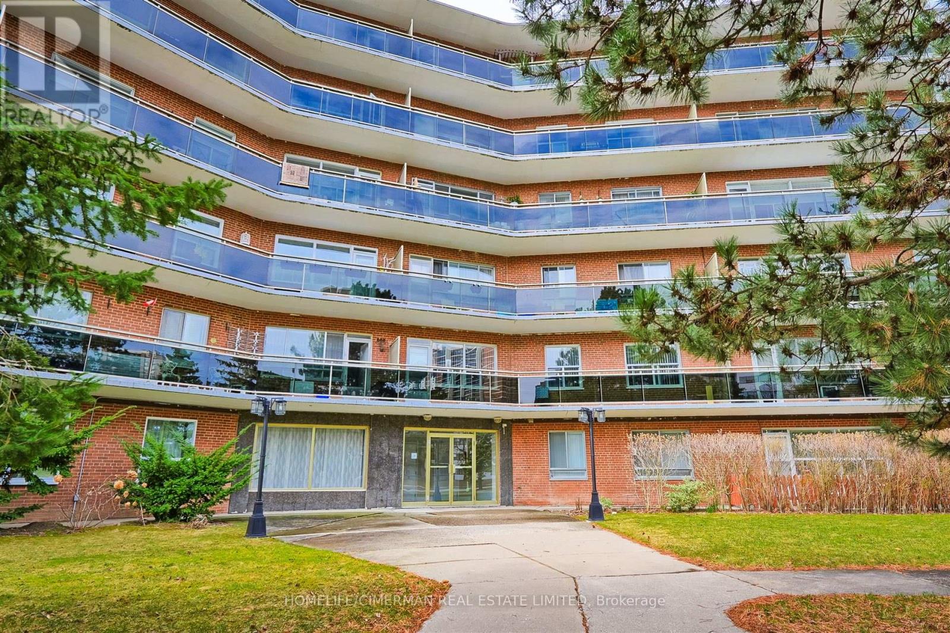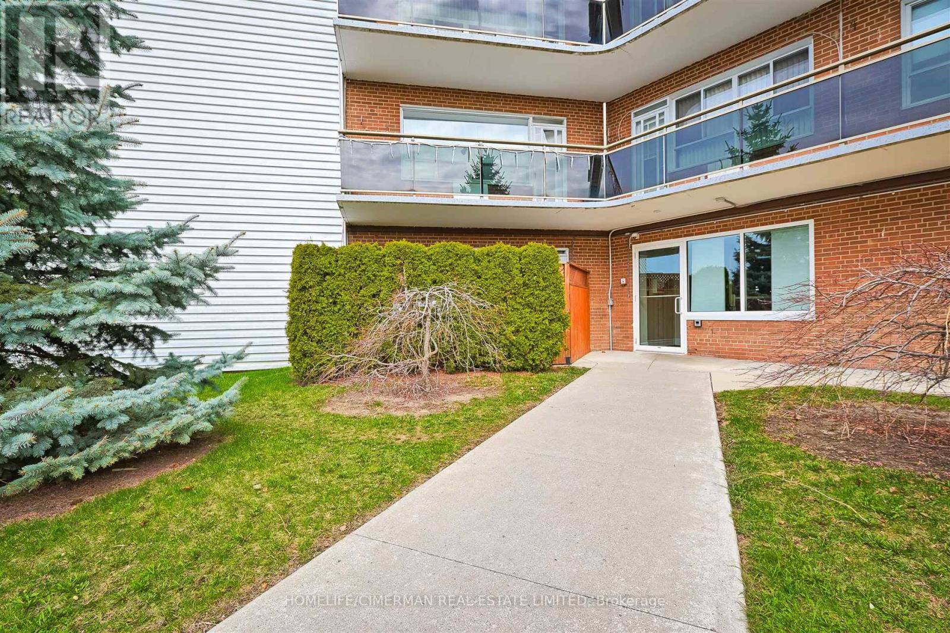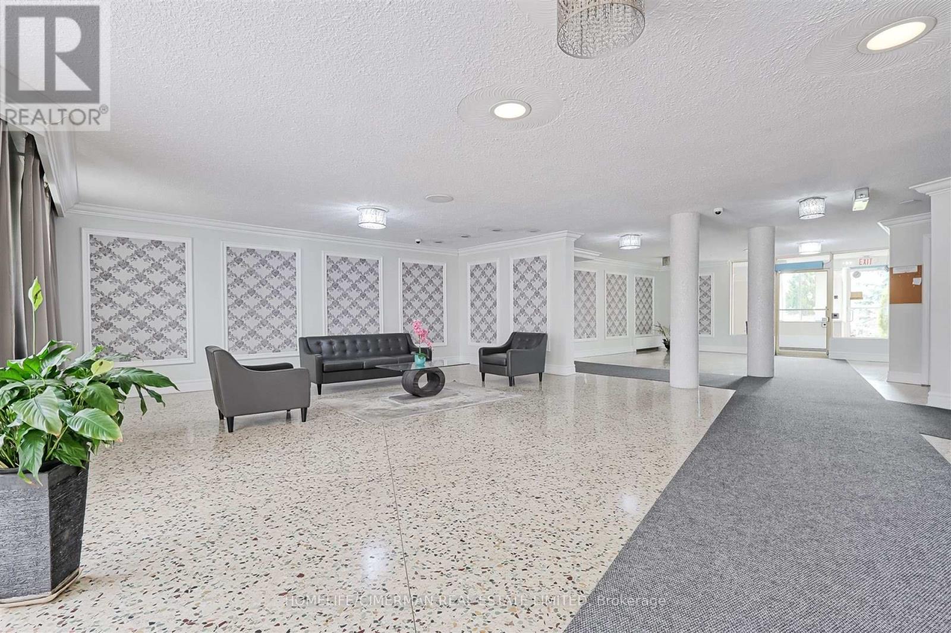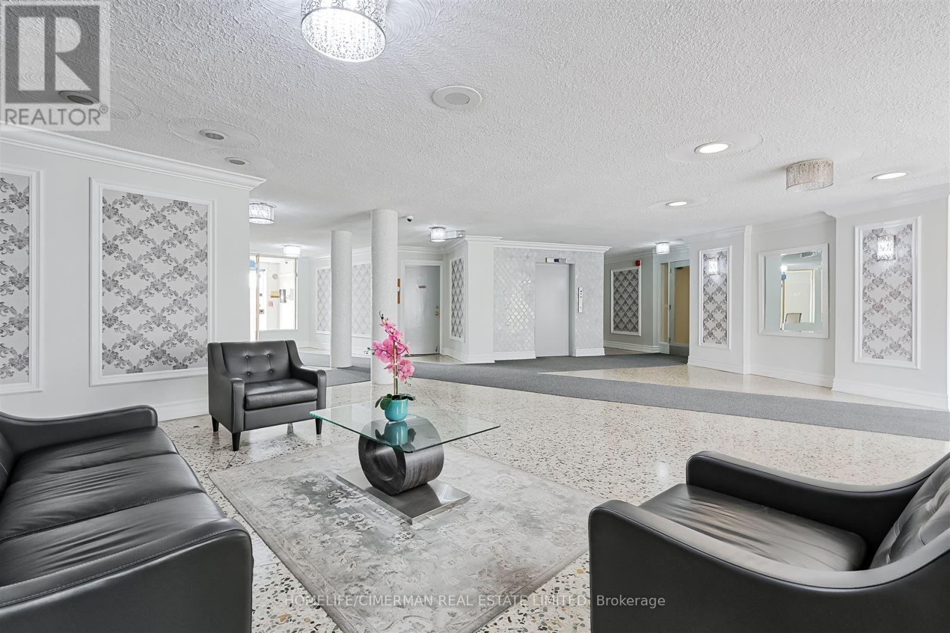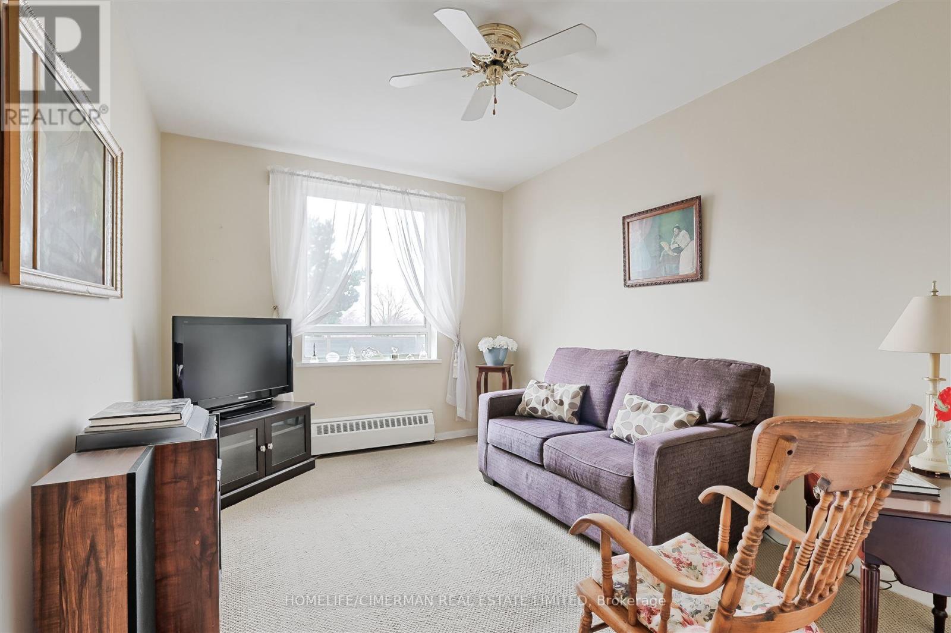309 - 346 The West Mall Toronto (Etobicoke West Mall), Ontario M9C 1E5
3 Bedroom
2 Bathroom
1000 - 1199 sqft
Hot Water Radiator Heat
$499,900Maintenance, Heat, Water, Common Area Maintenance, Insurance
$636 Monthly
Maintenance, Heat, Water, Common Area Maintenance, Insurance
$636 MonthlyAffordable living in Prime Central Etobicoke!! Ample natural light in this corner unit with open concept living/dining area!! Perfect for relaxation and entertaining!! Features 3 bdrms, 2 baths, w/o to large balcony overlooking courtyard!! Maintenance fees include heat, water, bdlg ins, common elements and property taxes. Steps to TTC, shopping, and schools. Parks and walking trails at your doorstep. Rental surface parking. Well kept Co-Op Building with strong community focused environment!! Must be seen!! (id:55499)
Property Details
| MLS® Number | W12077281 |
| Property Type | Single Family |
| Community Name | Etobicoke West Mall |
| Community Features | Pet Restrictions |
| Features | Balcony, Laundry- Coin Operated |
Building
| Bathroom Total | 2 |
| Bedrooms Above Ground | 3 |
| Bedrooms Total | 3 |
| Amenities | Separate Electricity Meters |
| Appliances | Intercom, Blinds, Stove, Refrigerator |
| Exterior Finish | Brick |
| Flooring Type | Carpeted, Parquet |
| Half Bath Total | 1 |
| Heating Fuel | Natural Gas |
| Heating Type | Hot Water Radiator Heat |
| Size Interior | 1000 - 1199 Sqft |
| Type | Apartment |
Parking
| No Garage |
Land
| Acreage | No |
Rooms
| Level | Type | Length | Width | Dimensions |
|---|---|---|---|---|
| Flat | Living Room | 6.1 m | 3.6 m | 6.1 m x 3.6 m |
| Flat | Dining Room | 2.4 m | 3.1 m | 2.4 m x 3.1 m |
| Flat | Kitchen | 3 m | 2.2 m | 3 m x 2.2 m |
| Flat | Primary Bedroom | 4 m | 4.5 m | 4 m x 4.5 m |
| Flat | Bedroom 2 | 3.8 m | 2.8 m | 3.8 m x 2.8 m |
| Flat | Bedroom 3 | 3.6 m | 3 m | 3.6 m x 3 m |
| Flat | Foyer | 2.8 m | 1.4 m | 2.8 m x 1.4 m |
Interested?
Contact us for more information

