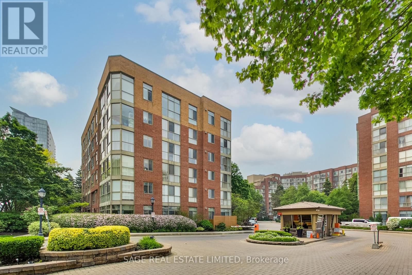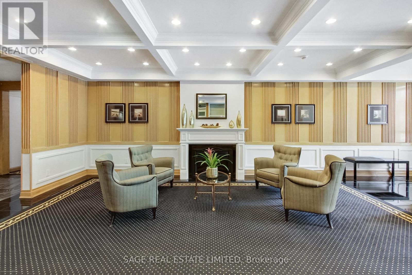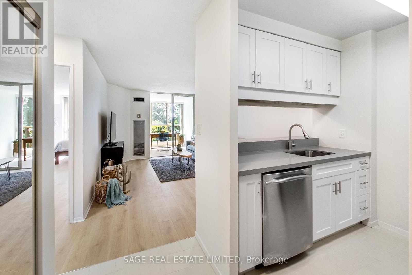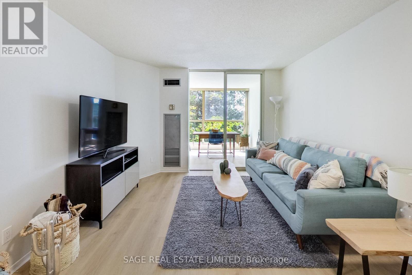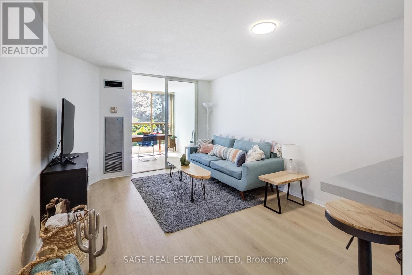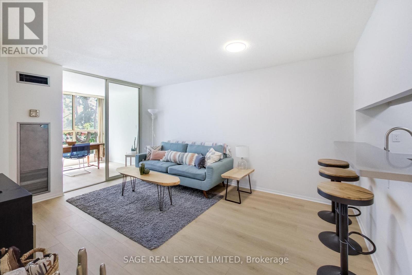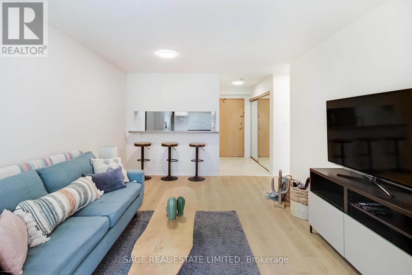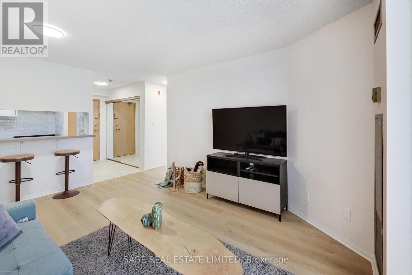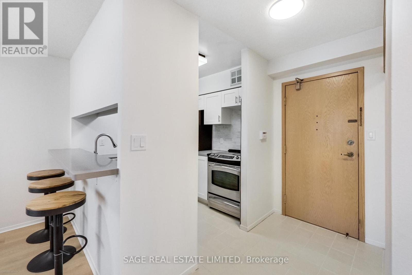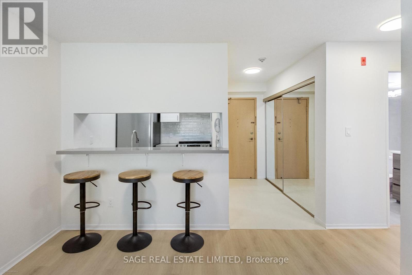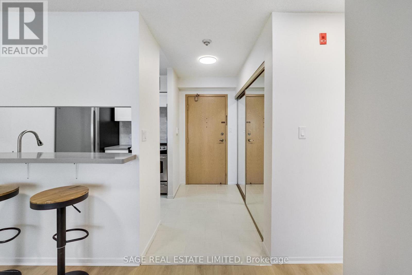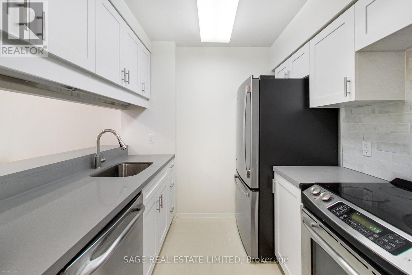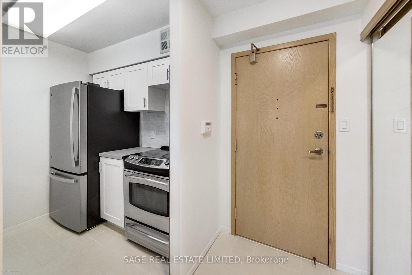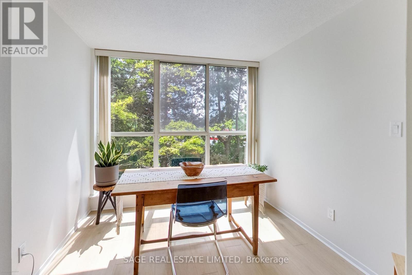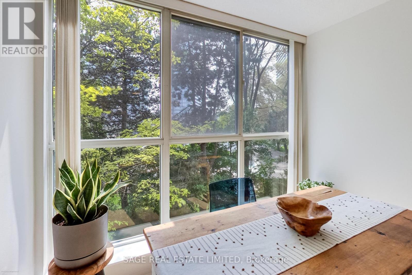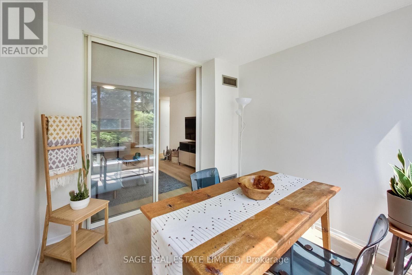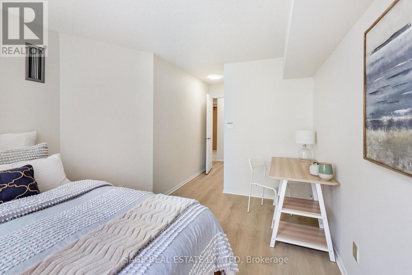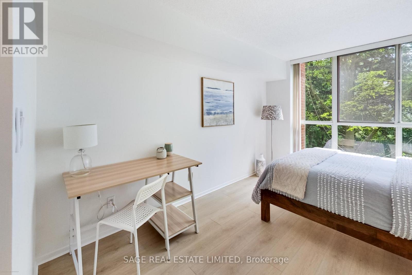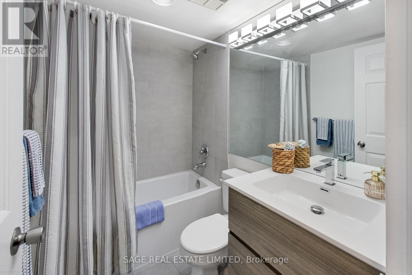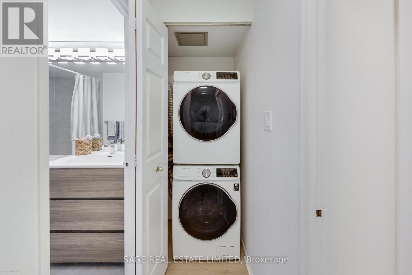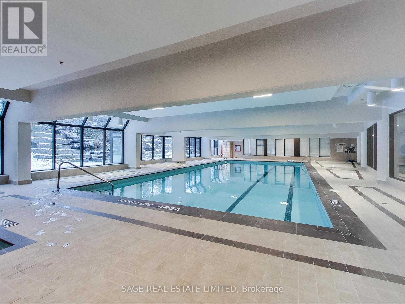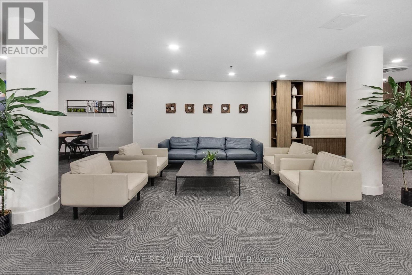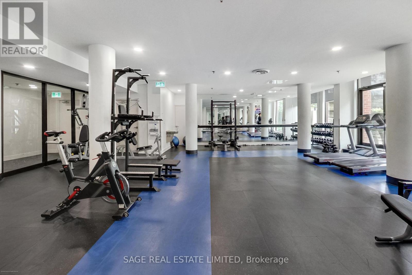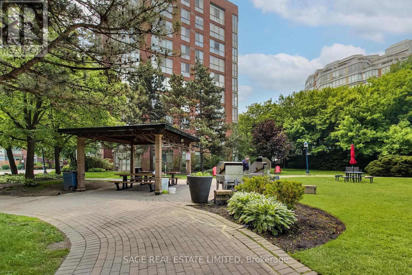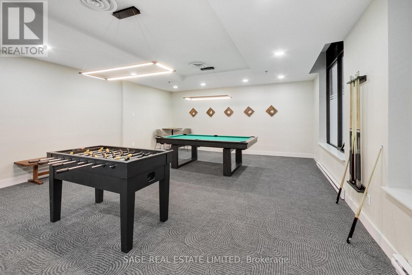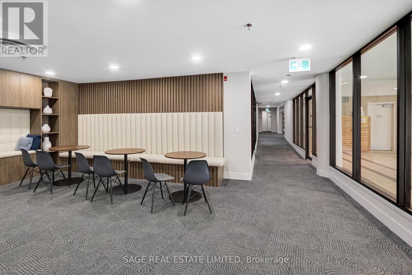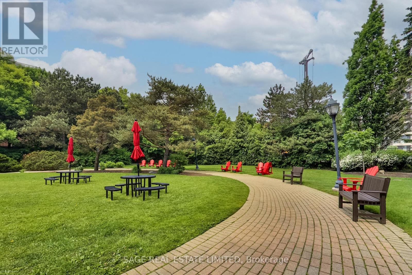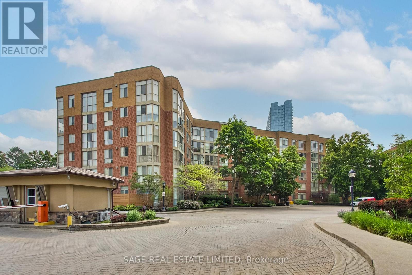309 - 20 Southport Street Toronto (High Park-Swansea), Ontario M6S 4Y8
$514,900Maintenance, Heat, Water, Cable TV, Parking, Electricity, Common Area Maintenance, Insurance
$830.86 Monthly
Maintenance, Heat, Water, Cable TV, Parking, Electricity, Common Area Maintenance, Insurance
$830.86 MonthlyDiscover Swansea's finest! This beautifully renovated one-bedroom plus den unit boasts a sought-after southern exposure. The unit features a brand-new kitchen complete with stainless steel appliances. The versatile den, with its sliding glass door, can serve as a wonderful dining area or easily function as a comfortable second bedroom. The spacious primary bedroom includes a walk-in closet and a large, south-facing window, ensuring plenty of natural light. Fresh, white oak vinyl floors flow throughout the unit. Located at 20 Southport, part of the esteemed South Kingsway Village, residents enjoy access to exceptional amenities, including an indoor pool, hot tub, sauna, a generously sized gym, squash courts, an outdoor BBQ area, a library, a party room, and guest suites. The all-inclusive maintenance fees cover internet and cable TV. Nestled in the highly desirable Swansea Village, this location provides quick and easy access to major roadways and TTC routes. You'll also find yourself just a short stroll away from the scenic shores of Lake Ontario, High Park, and the vibrant offerings of Bloor West. (id:55499)
Property Details
| MLS® Number | W12207080 |
| Property Type | Single Family |
| Community Name | High Park-Swansea |
| Community Features | Pet Restrictions |
| Parking Space Total | 1 |
Building
| Bathroom Total | 1 |
| Bedrooms Above Ground | 1 |
| Bedrooms Below Ground | 1 |
| Bedrooms Total | 2 |
| Age | 31 To 50 Years |
| Amenities | Storage - Locker |
| Appliances | Dryer, Stove, Washer, Refrigerator |
| Cooling Type | Central Air Conditioning |
| Exterior Finish | Brick Facing |
| Flooring Type | Vinyl, Porcelain Tile |
| Heating Fuel | Natural Gas |
| Heating Type | Forced Air |
| Size Interior | 600 - 699 Sqft |
| Type | Apartment |
Parking
| Underground | |
| Garage |
Land
| Acreage | No |
Rooms
| Level | Type | Length | Width | Dimensions |
|---|---|---|---|---|
| Main Level | Living Room | 4.6 m | 3.46 m | 4.6 m x 3.46 m |
| Main Level | Kitchen | 2.34 m | 1.85 m | 2.34 m x 1.85 m |
| Main Level | Den | 2.8 m | 2.45 m | 2.8 m x 2.45 m |
| Main Level | Primary Bedroom | 3.95 m | 3.05 m | 3.95 m x 3.05 m |
Interested?
Contact us for more information

