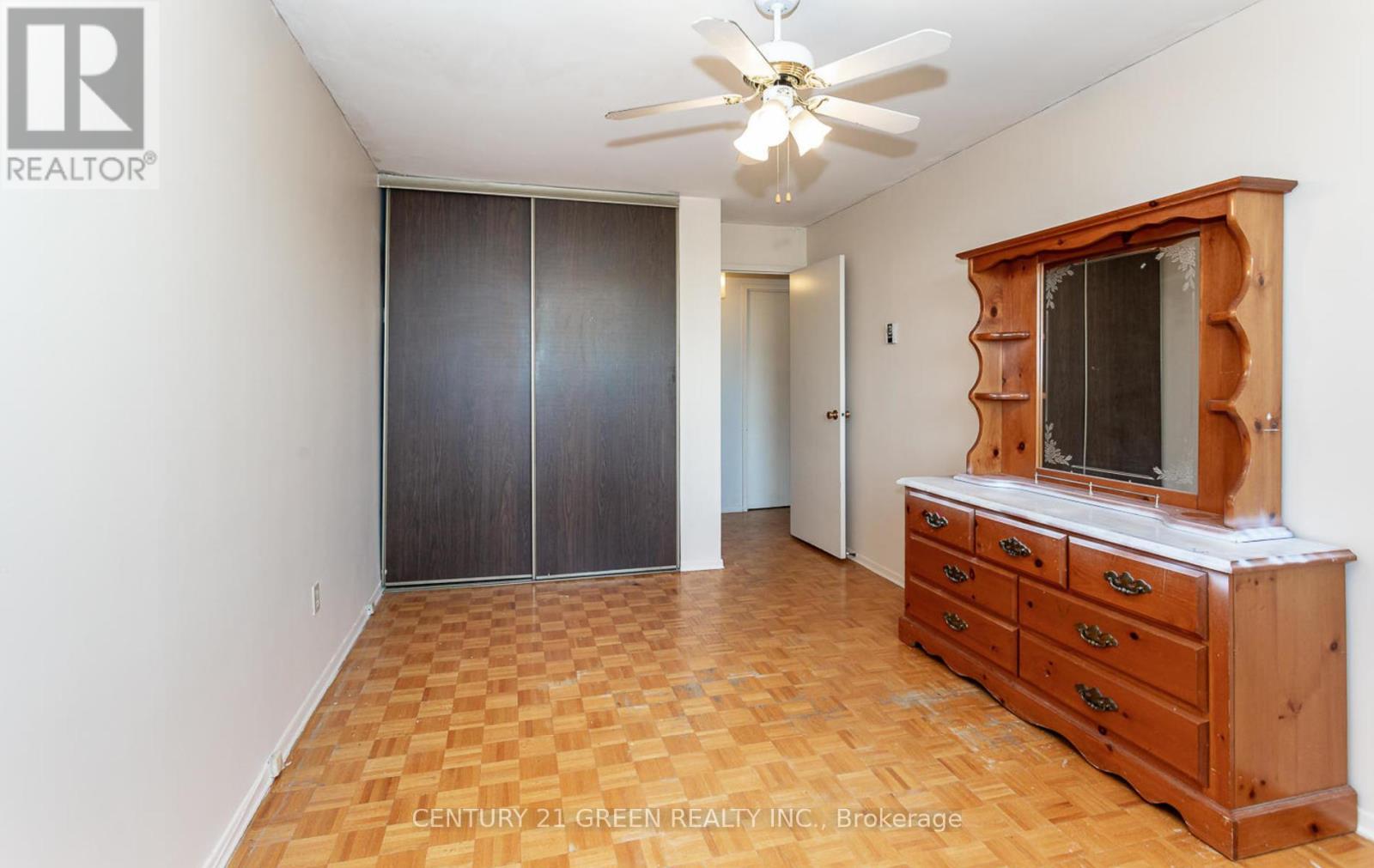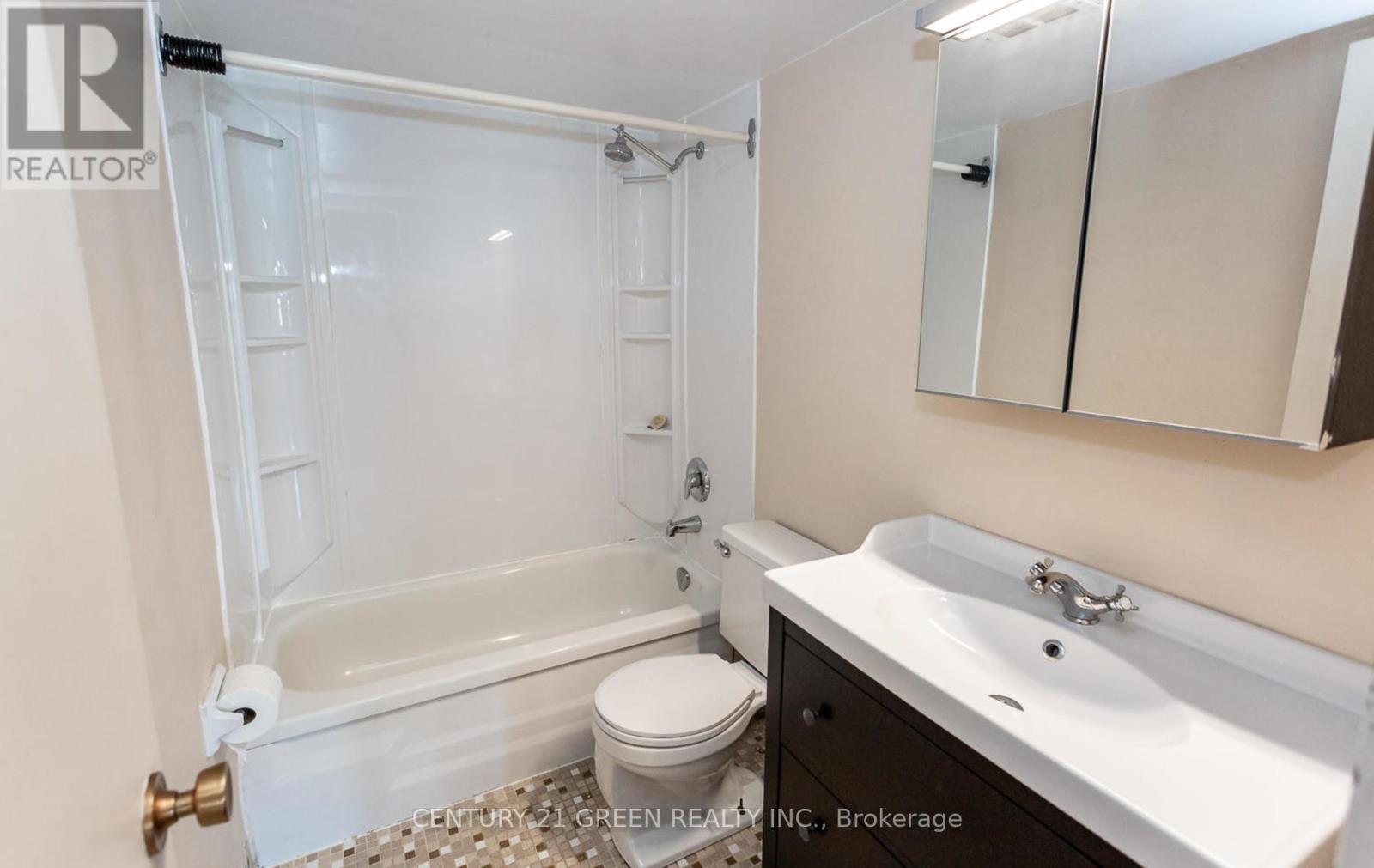3 Bedroom
2 Bathroom
1200 - 1399 sqft
Wall Unit
Radiant Heat
$2,999 Monthly
The perfect blend of comfort, convenience, and connectivity with our latest listing that ticks all the boxes for your desired home! All Inclusive Utilities And Enhanced Bell Fibe Internet included in the lease . Boasting over 1200 sq ft of living space, this condo features 2 spacious bedrooms, a den that can double as a third bedroom, and a primary room with an ensuite for added privacy. Expansive open balcony, perfect for unwinding after a long day, and the practicality of an ensuite laundry. Positioned in an unbeatable location, this condo is just steps away from schools, lush parks, and a public transit bus stop, ensuring your daily commute is a breeze. Indulge in shopping sprees at the nearby Sherway Gardens Mall, stock up on essentials at local grocery stores, and enjoy seamless travel with major highways at your doorstep and a mere 10-minute drive to the nearest train subway. Straddling the vibrant cities of Toronto and Mississauga, this home is a commuter's dream. Plus, with exclusive building amenities like an indoor pool, sauna, exercise room, and party room, your leisure and fitness routines are well catered for. Don't miss the chance to make this ideal location your new address. (id:55499)
Property Details
|
MLS® Number
|
W12094167 |
|
Property Type
|
Single Family |
|
Community Name
|
Etobicoke West Mall |
|
Amenities Near By
|
Hospital, Place Of Worship, Public Transit, Schools |
|
Community Features
|
Pet Restrictions |
|
Features
|
Balcony, Carpet Free |
|
Parking Space Total
|
1 |
Building
|
Bathroom Total
|
2 |
|
Bedrooms Above Ground
|
2 |
|
Bedrooms Below Ground
|
1 |
|
Bedrooms Total
|
3 |
|
Amenities
|
Exercise Centre, Sauna, Visitor Parking |
|
Appliances
|
Dryer, Microwave, Stove, Washer, Refrigerator |
|
Cooling Type
|
Wall Unit |
|
Exterior Finish
|
Brick |
|
Flooring Type
|
Parquet, Linoleum, Vinyl |
|
Half Bath Total
|
1 |
|
Heating Fuel
|
Electric |
|
Heating Type
|
Radiant Heat |
|
Size Interior
|
1200 - 1399 Sqft |
|
Type
|
Apartment |
Parking
Land
|
Acreage
|
No |
|
Land Amenities
|
Hospital, Place Of Worship, Public Transit, Schools |
Rooms
| Level |
Type |
Length |
Width |
Dimensions |
|
Ground Level |
Dining Room |
3.3 m |
2.41 m |
3.3 m x 2.41 m |
|
Ground Level |
Living Room |
6.3 m |
3.7 m |
6.3 m x 3.7 m |
|
Ground Level |
Kitchen |
4.2 m |
2.4 m |
4.2 m x 2.4 m |
|
Ground Level |
Primary Bedroom |
5.3 m |
3.3 m |
5.3 m x 3.3 m |
|
Ground Level |
Bedroom 2 |
5.3 m |
3 m |
5.3 m x 3 m |
|
Ground Level |
Den |
3.3 m |
3.4 m |
3.3 m x 3.4 m |
|
Ground Level |
Laundry Room |
2.5 m |
2.43 m |
2.5 m x 2.43 m |
https://www.realtor.ca/real-estate/28193283/308-511-the-west-mall-avenue-w-toronto-etobicoke-west-mall-etobicoke-west-mall





























