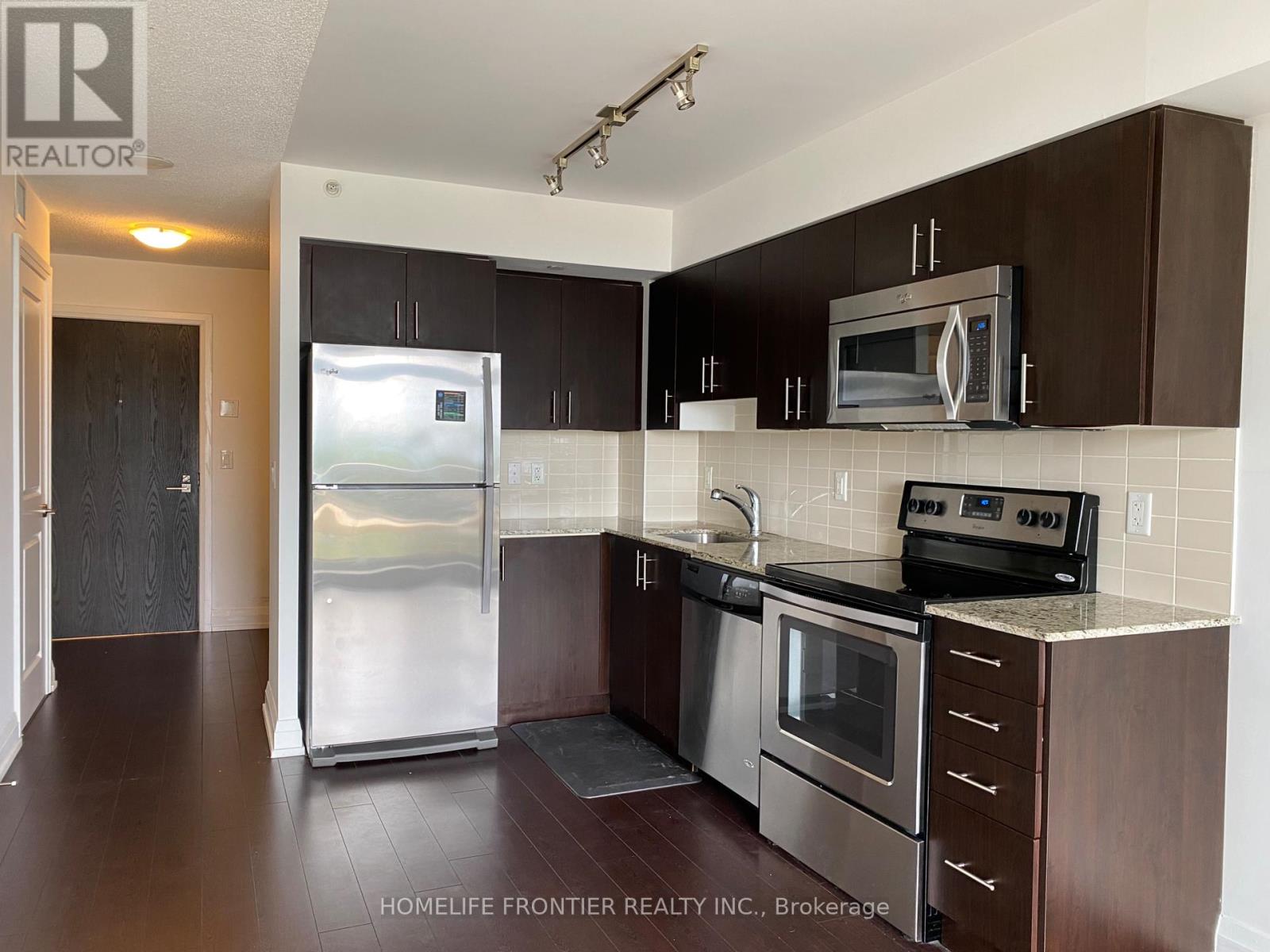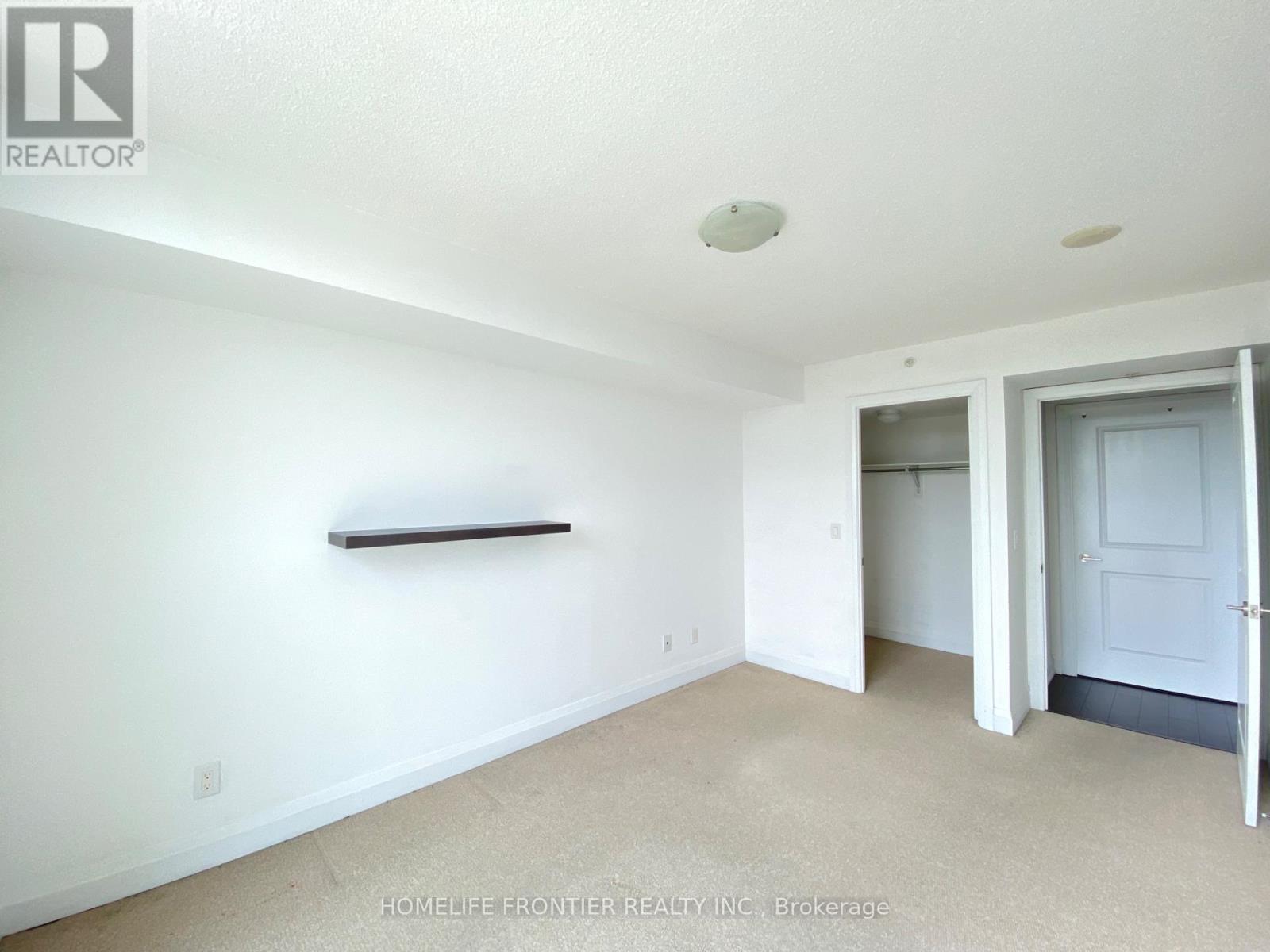308 - 3520 Danforth Avenue Toronto (Oakridge), Ontario M1L 1E5
$518,800Maintenance, Heat, Water, Insurance
$449.53 Monthly
Maintenance, Heat, Water, Insurance
$449.53 MonthlyGreat Central Location. Close To Everything! Easy Access To Kingston Road, The Beaches, The Danforth And Downtown, Go Transit Nearby And Ttc Stop At The Front Door, 3 Subway Stops Nearby (Warden, Main And Victoria Park). This 1+1 Unit Features 608 Sq. Ft. + 43 Sq. Ft. Balcony, Is South Facing And Has An Owned Underground 2 Parking Spot And 1 Locker* Granite Kitchen Counter And Stainless Steel Appliances. Great Value! **** EXTRAS **** Stainless Steel Fridge, Stainless Steel Stove, B/I Microwave, Stainless Steel Dishwasher, White Stacked Washer/Dryer. Building Amenities include Access To Fitness Room, Party Room With Nice Decor, 6th Floor Terrace With Bbq And Seating Area (id:55499)
Property Details
| MLS® Number | E8411674 |
| Property Type | Single Family |
| Community Name | Oakridge |
| Community Features | Pet Restrictions |
| Features | Balcony |
| Parking Space Total | 2 |
Building
| Bathroom Total | 1 |
| Bedrooms Above Ground | 1 |
| Bedrooms Below Ground | 1 |
| Bedrooms Total | 2 |
| Amenities | Party Room, Exercise Centre, Storage - Locker |
| Appliances | Oven - Built-in, Range, Dishwasher, Dryer, Microwave, Refrigerator, Stove, Washer |
| Cooling Type | Central Air Conditioning |
| Exterior Finish | Concrete |
| Fire Protection | Alarm System, Smoke Detectors, Monitored Alarm, Security System |
| Flooring Type | Laminate, Carpeted |
| Heating Fuel | Natural Gas |
| Heating Type | Forced Air |
| Type | Apartment |
Parking
| Underground |
Land
| Acreage | No |
Rooms
| Level | Type | Length | Width | Dimensions |
|---|---|---|---|---|
| Main Level | Living Room | 7.25 m | 3.05 m | 7.25 m x 3.05 m |
| Main Level | Kitchen | 7.25 m | 3.05 m | 7.25 m x 3.05 m |
| Main Level | Bedroom | 3.78 m | 2.77 m | 3.78 m x 2.77 m |
| Main Level | Den | 2.44 m | 2.13 m | 2.44 m x 2.13 m |
https://www.realtor.ca/real-estate/27002724/308-3520-danforth-avenue-toronto-oakridge-oakridge
Interested?
Contact us for more information











