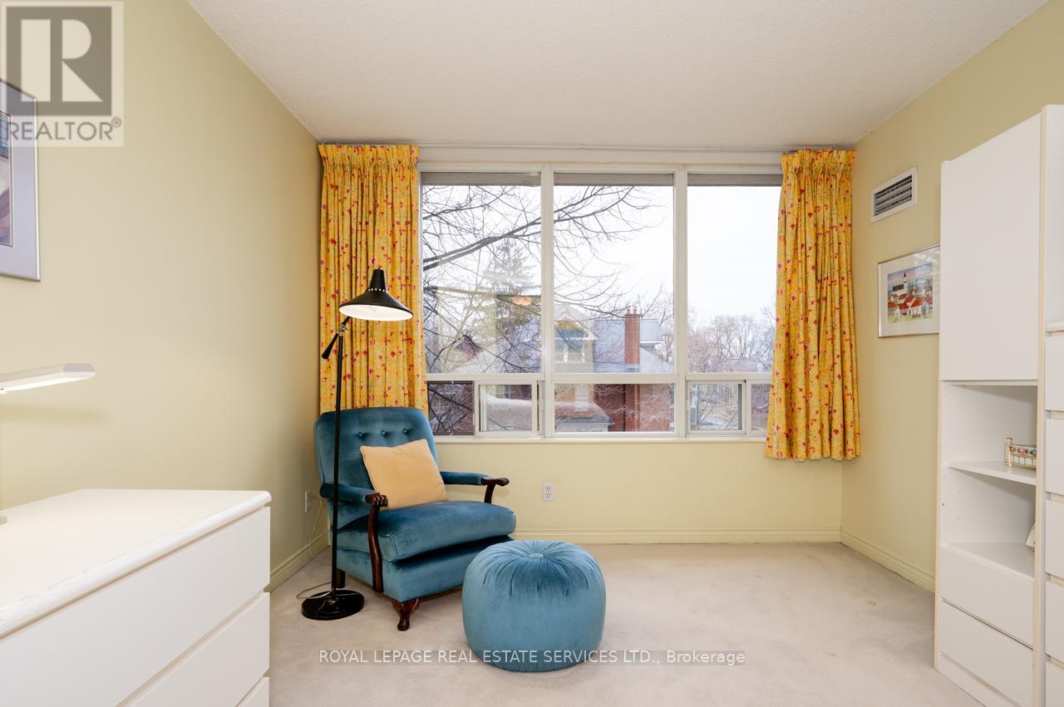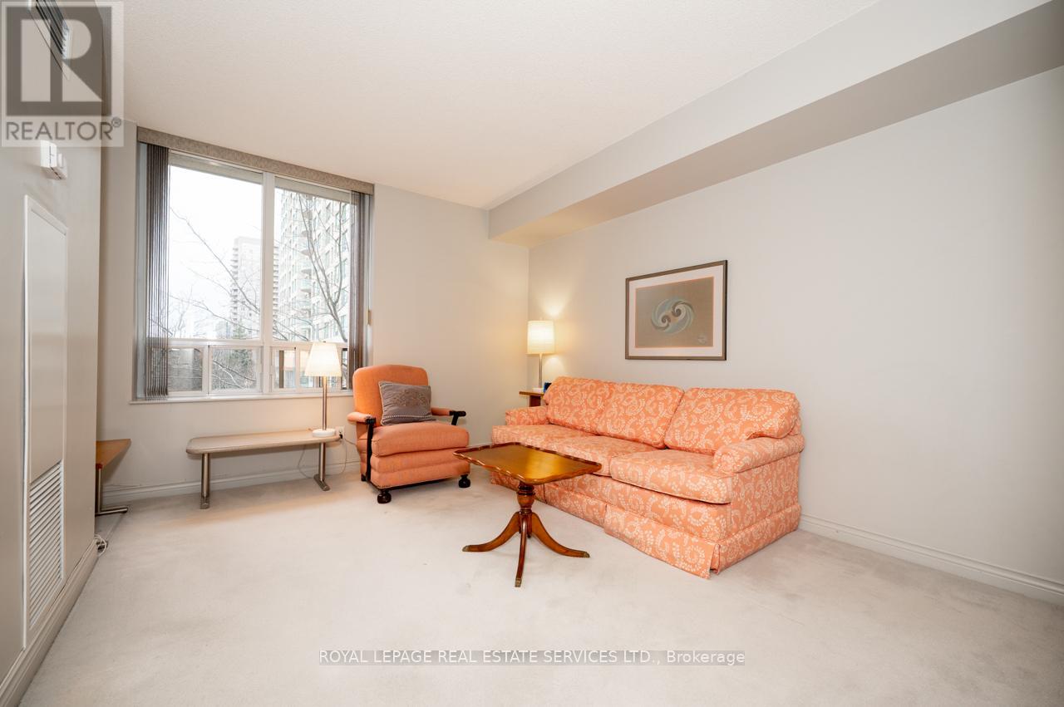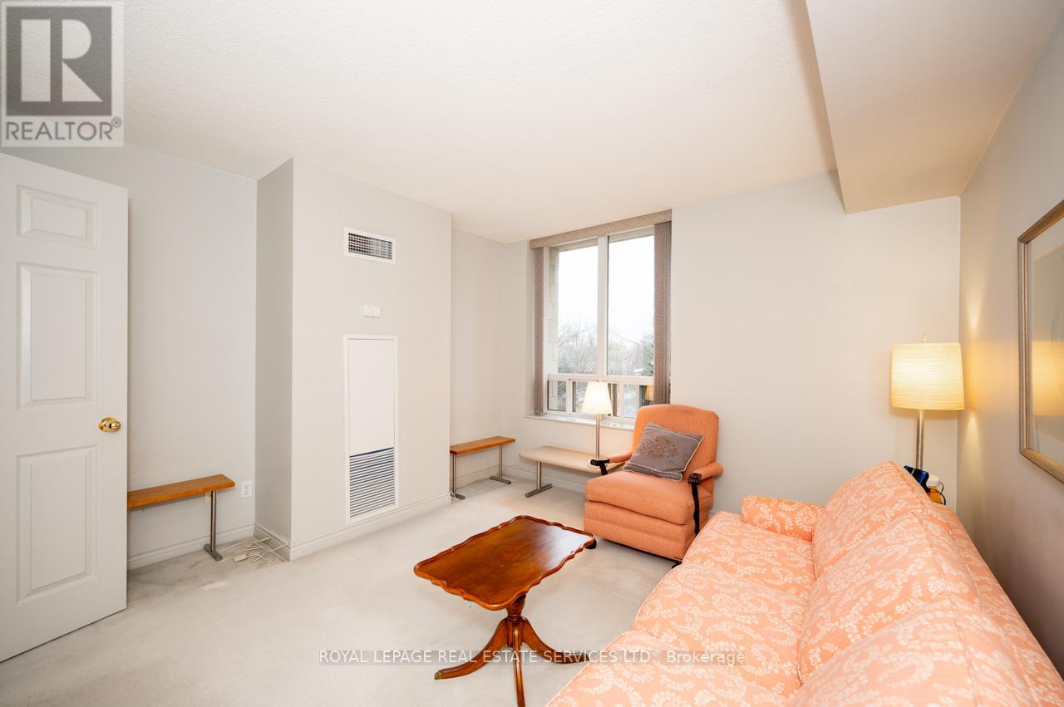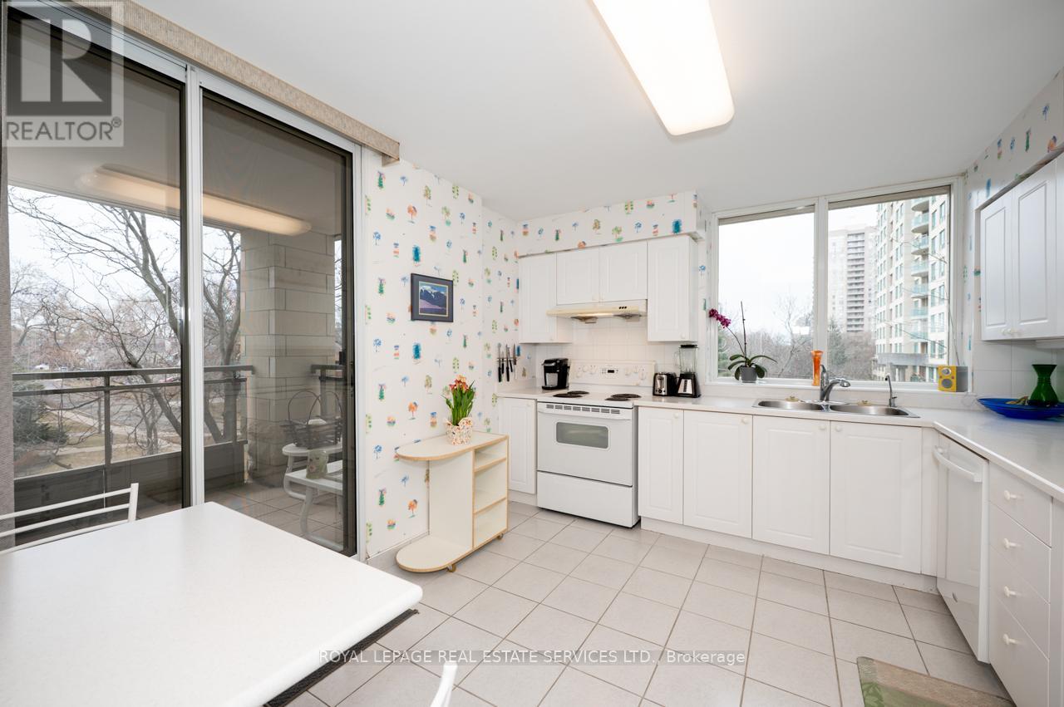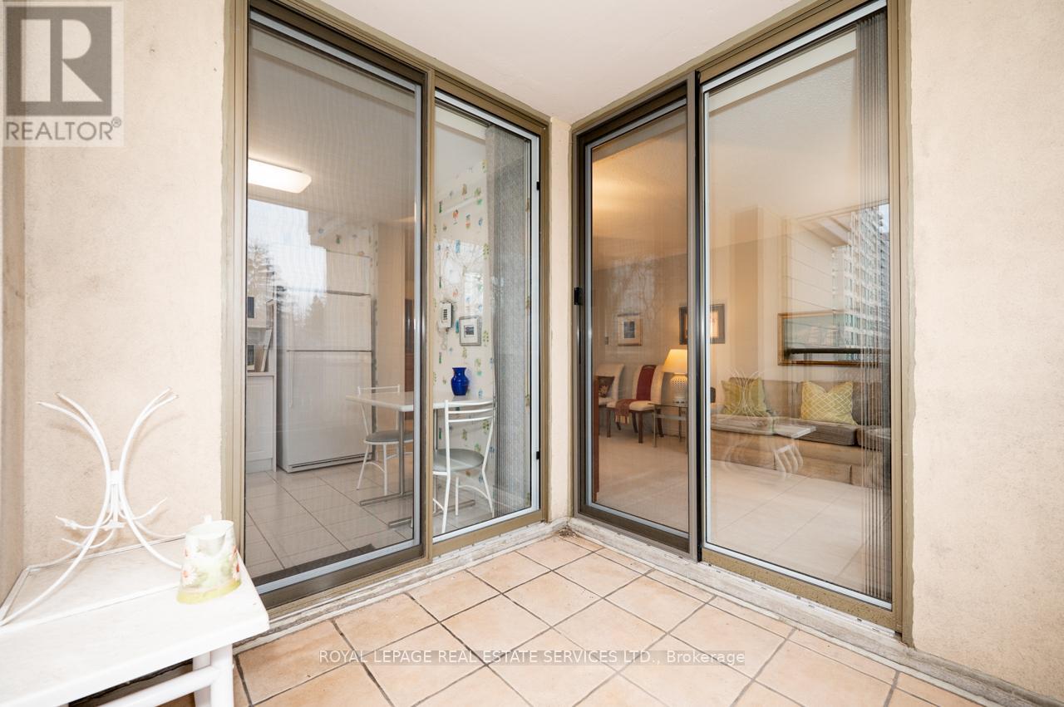308 - 256 Doris Avenue Toronto (Willowdale East), Ontario M2N 6X8
$799,000Maintenance, Heat, Electricity, Water, Common Area Maintenance, Insurance, Parking
$1,443 Monthly
Maintenance, Heat, Electricity, Water, Common Area Maintenance, Insurance, Parking
$1,443 MonthlyBeautiful corner condo with panoramic views in the heart of North York! This two-bedroom, two-bathroom unit has almost 1,200 sq feet of living space. Enjoy a morning coffee on the spacious balcony with southeast views of this prestigious midtown neighborhood. The location has a perfect walk score and is just steps to the TTC, shops, restaurants, schools and grocery stores, and more. All utilities are included in monthly maintenance fees (includes heat, hydro, water, CAC, and building insurance). This condo features windows throughout which provide an abundance of natural light. Unit comes with one underground parking space and one locker. Enjoy top-tier building amenities: fitness center, party room, concierge, visitor parking, and more! (id:55499)
Property Details
| MLS® Number | C12074841 |
| Property Type | Single Family |
| Neigbourhood | Yonge-Doris |
| Community Name | Willowdale East |
| Community Features | Pets Not Allowed |
| Features | Balcony, In Suite Laundry |
| Parking Space Total | 1 |
Building
| Bathroom Total | 2 |
| Bedrooms Above Ground | 2 |
| Bedrooms Total | 2 |
| Amenities | Party Room, Visitor Parking, Exercise Centre, Storage - Locker |
| Appliances | Dishwasher, Dryer, Microwave, Stove, Washer, Refrigerator |
| Cooling Type | Central Air Conditioning |
| Exterior Finish | Concrete |
| Flooring Type | Tile, Marble |
| Heating Fuel | Natural Gas |
| Heating Type | Forced Air |
| Size Interior | 1000 - 1199 Sqft |
| Type | Apartment |
Parking
| Underground | |
| Garage |
Land
| Acreage | No |
Rooms
| Level | Type | Length | Width | Dimensions |
|---|---|---|---|---|
| Main Level | Living Room | 8.5 m | 4.5 m | 8.5 m x 4.5 m |
| Main Level | Dining Room | 8.5 m | 4.5 m | 8.5 m x 4.5 m |
| Main Level | Kitchen | 3.8 m | 3.25 m | 3.8 m x 3.25 m |
| Main Level | Primary Bedroom | 6.35 m | 3.18 m | 6.35 m x 3.18 m |
| Main Level | Bedroom 2 | 4 m | 3.68 m | 4 m x 3.68 m |
| Main Level | Foyer | 3.43 m | 3.18 m | 3.43 m x 3.18 m |
Interested?
Contact us for more information
















