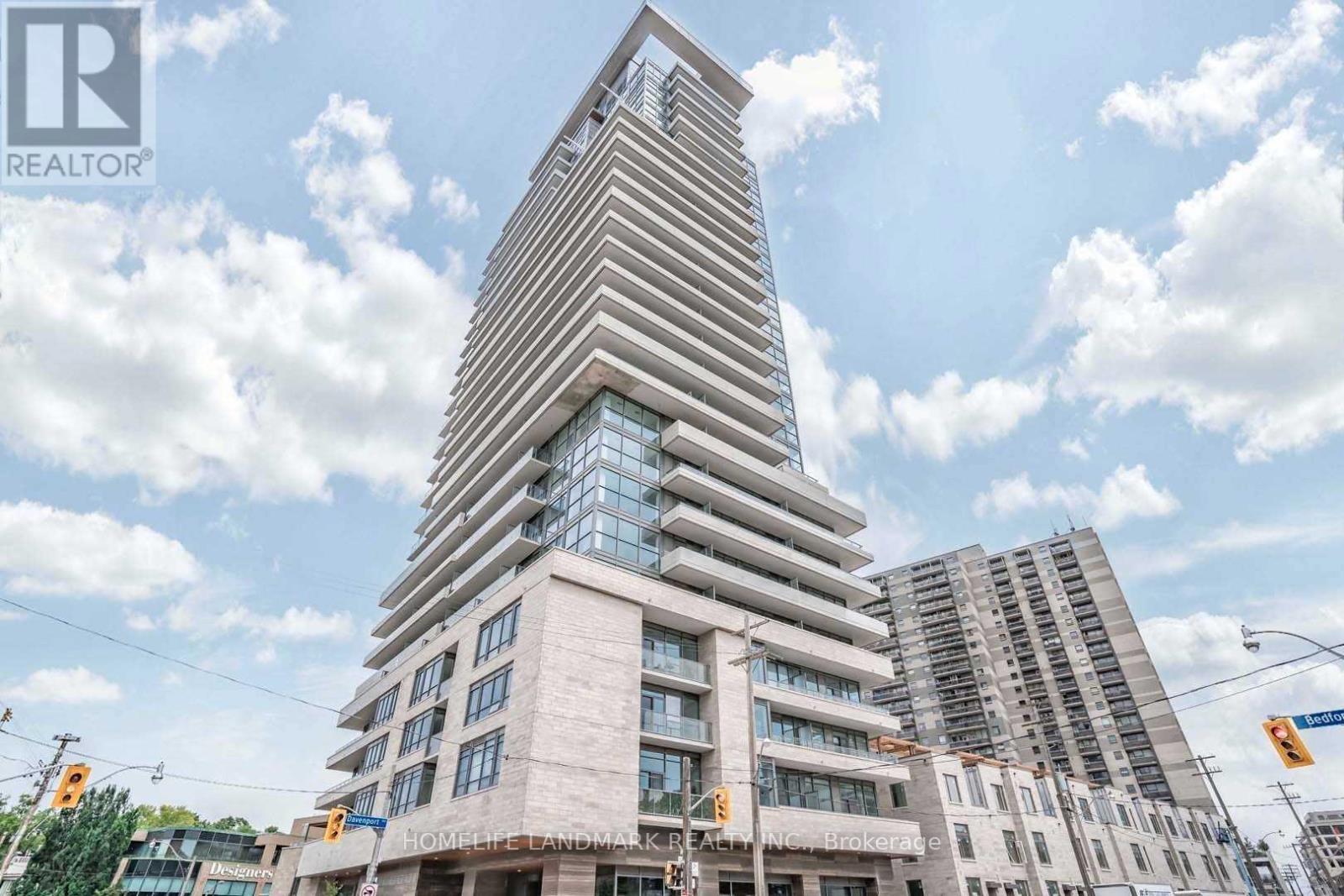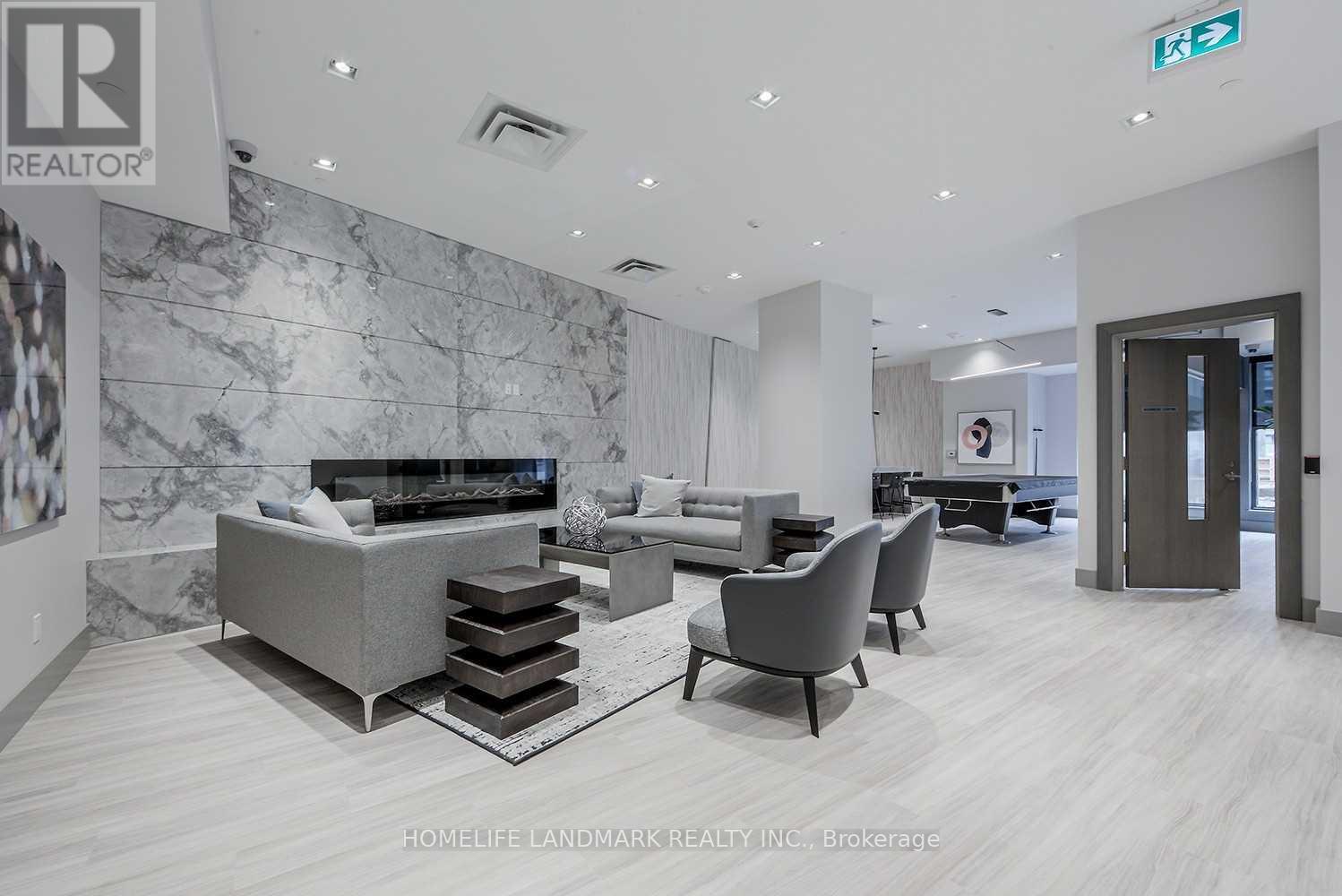308 - 181 Bedford Road Toronto (Annex), Ontario M5R 0C2
3 Bedroom
2 Bathroom
700 - 799 sqft
Central Air Conditioning
Forced Air
$3,450 Monthly
Welcome To This Immaculate Luxury Condo In Annex/Yorkville! Spacious Layout Featuring 2 Bedrooms Plus Den. Open Balcony with Clear View. Modern Kitchen with Build-In appliances. Mirage Engineered Hardwood Floor. Steps To Yorkville, Boutique Shopping Areas, UofT, And TTC St George/Dupont Subway Station. This Building Features 24Hr Concierge, Party/Meeting Room, Gym, Outdoor Terrace, and Visitor Parking. (id:55499)
Property Details
| MLS® Number | C12025023 |
| Property Type | Single Family |
| Community Name | Annex |
| Amenities Near By | Public Transit, Park |
| Community Features | Pet Restrictions |
| Features | Balcony |
| Parking Space Total | 1 |
Building
| Bathroom Total | 2 |
| Bedrooms Above Ground | 2 |
| Bedrooms Below Ground | 1 |
| Bedrooms Total | 3 |
| Age | 0 To 5 Years |
| Amenities | Visitor Parking, Security/concierge, Exercise Centre, Party Room |
| Appliances | Oven - Built-in, Dishwasher, Dryer, Microwave, Stove, Washer, Window Coverings, Refrigerator |
| Cooling Type | Central Air Conditioning |
| Exterior Finish | Concrete |
| Heating Fuel | Natural Gas |
| Heating Type | Forced Air |
| Size Interior | 700 - 799 Sqft |
| Type | Apartment |
Parking
| Underground | |
| Garage |
Land
| Acreage | No |
| Land Amenities | Public Transit, Park |
Rooms
| Level | Type | Length | Width | Dimensions |
|---|---|---|---|---|
| Other | Living Room | Measurements not available | ||
| Other | Dining Room | Measurements not available | ||
| Other | Kitchen | Measurements not available | ||
| Other | Primary Bedroom | Measurements not available | ||
| Other | Bedroom 2 | Measurements not available | ||
| Other | Den | Measurements not available |
https://www.realtor.ca/real-estate/28037431/308-181-bedford-road-toronto-annex-annex
Interested?
Contact us for more information

















