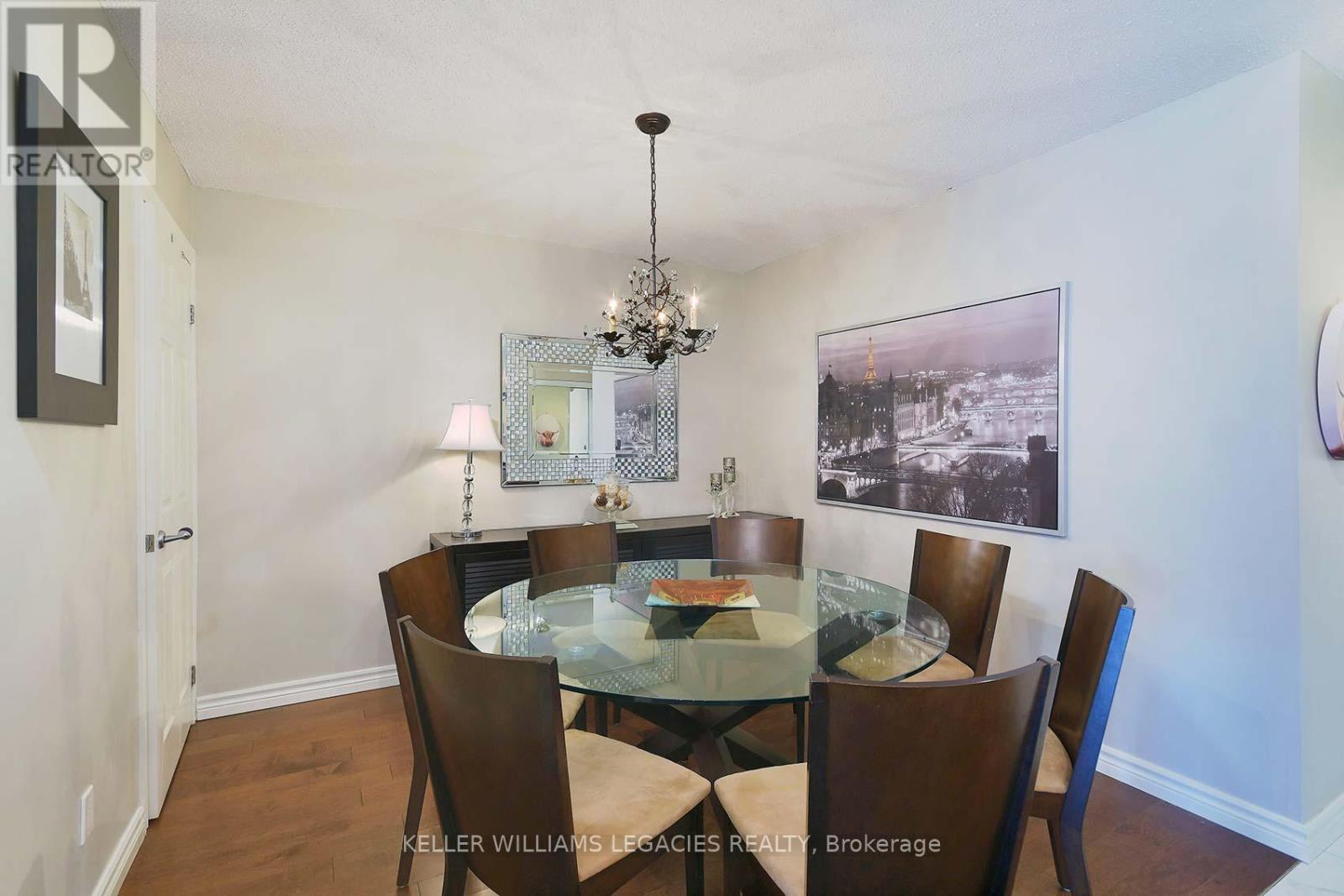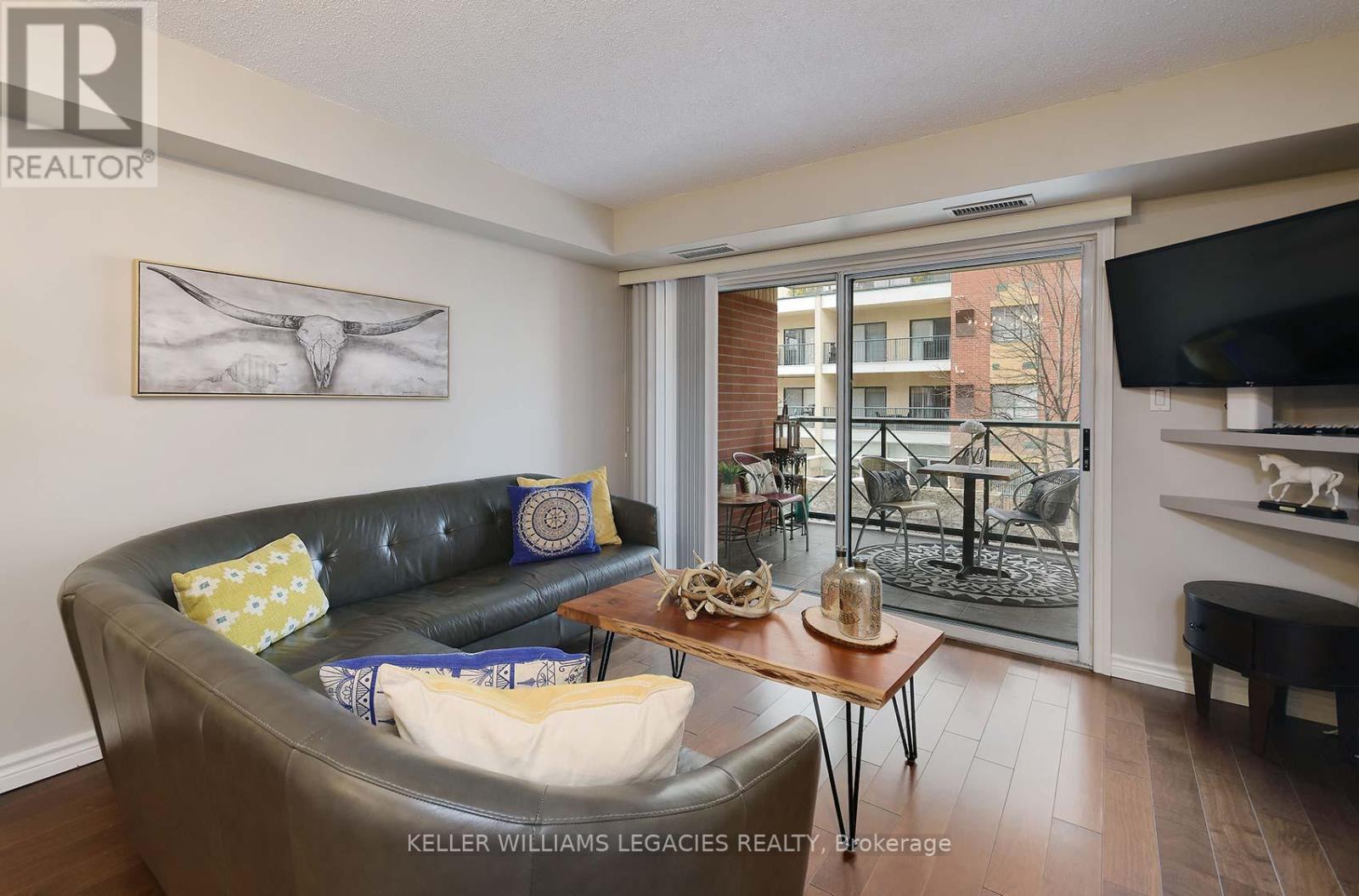2 Bedroom
1 Bathroom
600 - 699 sqft
Central Air Conditioning
Forced Air
$598,000Maintenance, Common Area Maintenance, Insurance, Parking, Water, Cable TV
$643.78 Monthly
Welcome to The Terraces! This boutique-style building is tucked just steps from Market Lane. With the scenic Humber River and walking trails practically in your backyard, its a peaceful place to call home while staying close to everything you need. Inside, the unit has a welcoming feel, with an open-concept layout that just works. With approx 700sqft, the large den offers flexible space whether you need a home office, guest room, or a cozy nursery, it can easily adapt to your needs. The updated kitchen (stainless steel appliances, quartz counters, breakfast bar, wine rack, porcelain tile), and new wood flooring make this unit completely move-in ready, and start enjoying. One of the best features? The oversized west-facing balcony. Unwind at the end of the day or fire up the BBQ (yes! there's a gas line connection). Maintenance fee includes your cable and internet. You're truly in an ideal location: walk to Market Lane Centre for shopping, dining, cafes, library, or hop on nearby transit. You're also just minutes from the recreation centre, places of worship, and major highways. The building offers thoughtful amenities like visitor parking, a party room with library, fitness room, sauna, guest suite, bike storage, and a car wash bay. Whether you're looking for your first home, downsizing from something bigger, or an investor, this condo offers a lifestyle that's low-maintenance, easy, and feels just right. **Attention Investors: Seller willing to rent back from purchaser, AAA Tenant situation** (id:55499)
Property Details
|
MLS® Number
|
N12083294 |
|
Property Type
|
Single Family |
|
Community Name
|
West Woodbridge |
|
Amenities Near By
|
Hospital, Place Of Worship |
|
Community Features
|
Pet Restrictions, Community Centre |
|
Features
|
Elevator, Balcony, In Suite Laundry |
|
Parking Space Total
|
1 |
Building
|
Bathroom Total
|
1 |
|
Bedrooms Above Ground
|
1 |
|
Bedrooms Below Ground
|
1 |
|
Bedrooms Total
|
2 |
|
Amenities
|
Car Wash, Visitor Parking, Exercise Centre, Storage - Locker |
|
Appliances
|
Central Vacuum, Dishwasher, Dryer, Stove, Washer, Window Coverings, Refrigerator |
|
Cooling Type
|
Central Air Conditioning |
|
Exterior Finish
|
Brick |
|
Fire Protection
|
Alarm System, Smoke Detectors |
|
Flooring Type
|
Hardwood, Porcelain Tile |
|
Heating Fuel
|
Natural Gas |
|
Heating Type
|
Forced Air |
|
Size Interior
|
600 - 699 Sqft |
|
Type
|
Apartment |
Parking
Land
|
Acreage
|
No |
|
Land Amenities
|
Hospital, Place Of Worship |
Rooms
| Level |
Type |
Length |
Width |
Dimensions |
|
Ground Level |
Living Room |
5.16 m |
3.6 m |
5.16 m x 3.6 m |
|
Ground Level |
Dining Room |
5.16 m |
3.6 m |
5.16 m x 3.6 m |
|
Ground Level |
Kitchen |
3.17 m |
2.53 m |
3.17 m x 2.53 m |
|
Ground Level |
Primary Bedroom |
3.92 m |
3.05 m |
3.92 m x 3.05 m |
|
Ground Level |
Den |
3.15 m |
3.07 m |
3.15 m x 3.07 m |
https://www.realtor.ca/real-estate/28169054/307a-141-woodbridge-avenue-vaughan-west-woodbridge-west-woodbridge


























