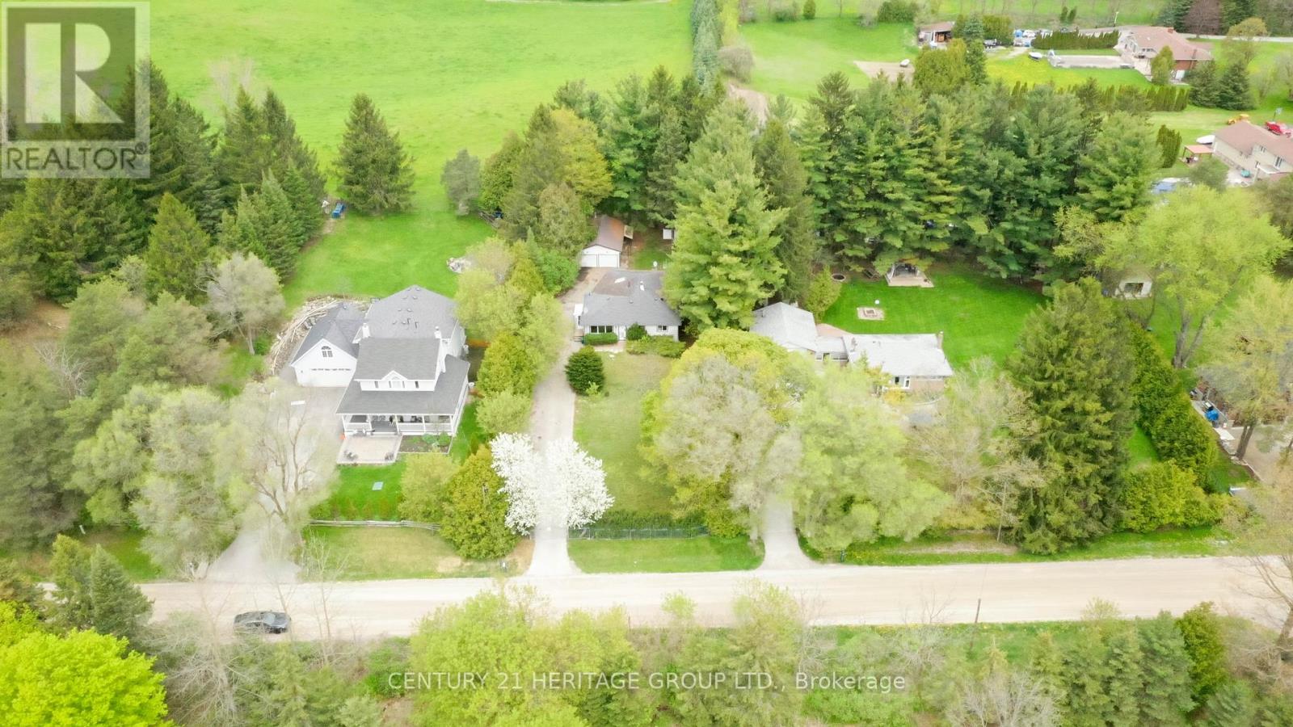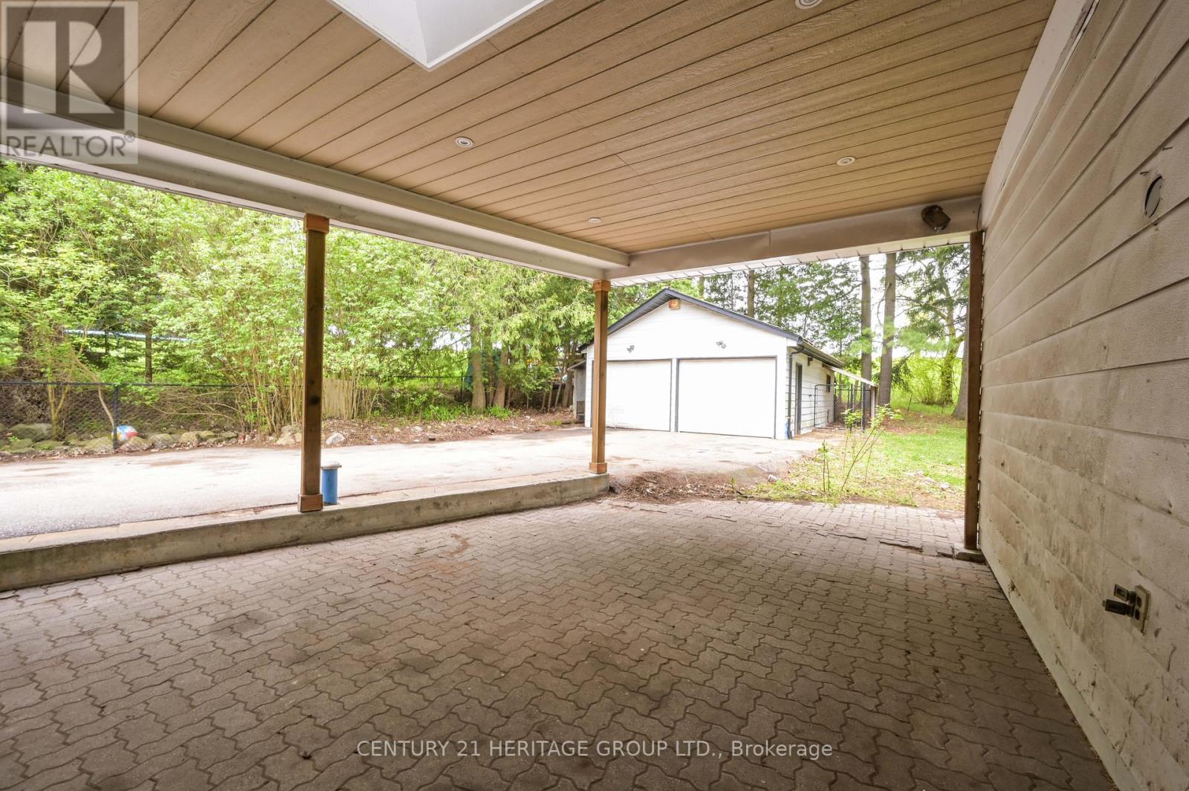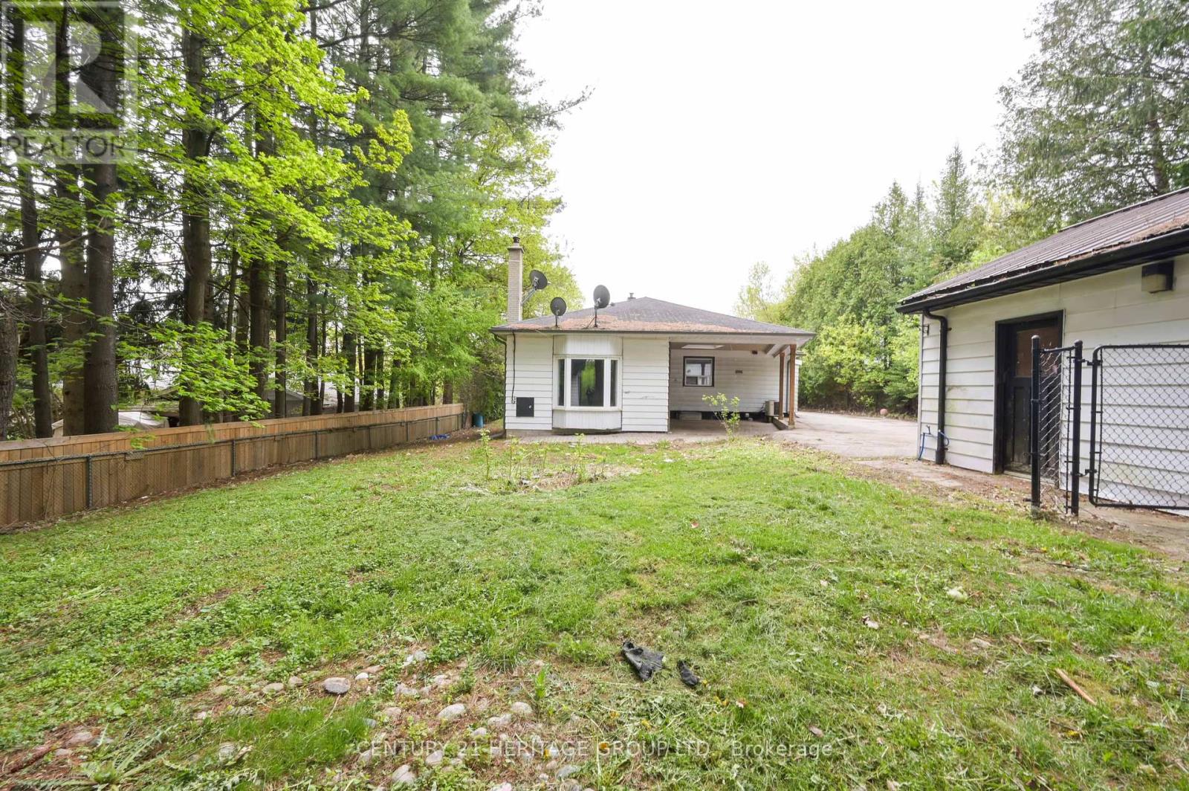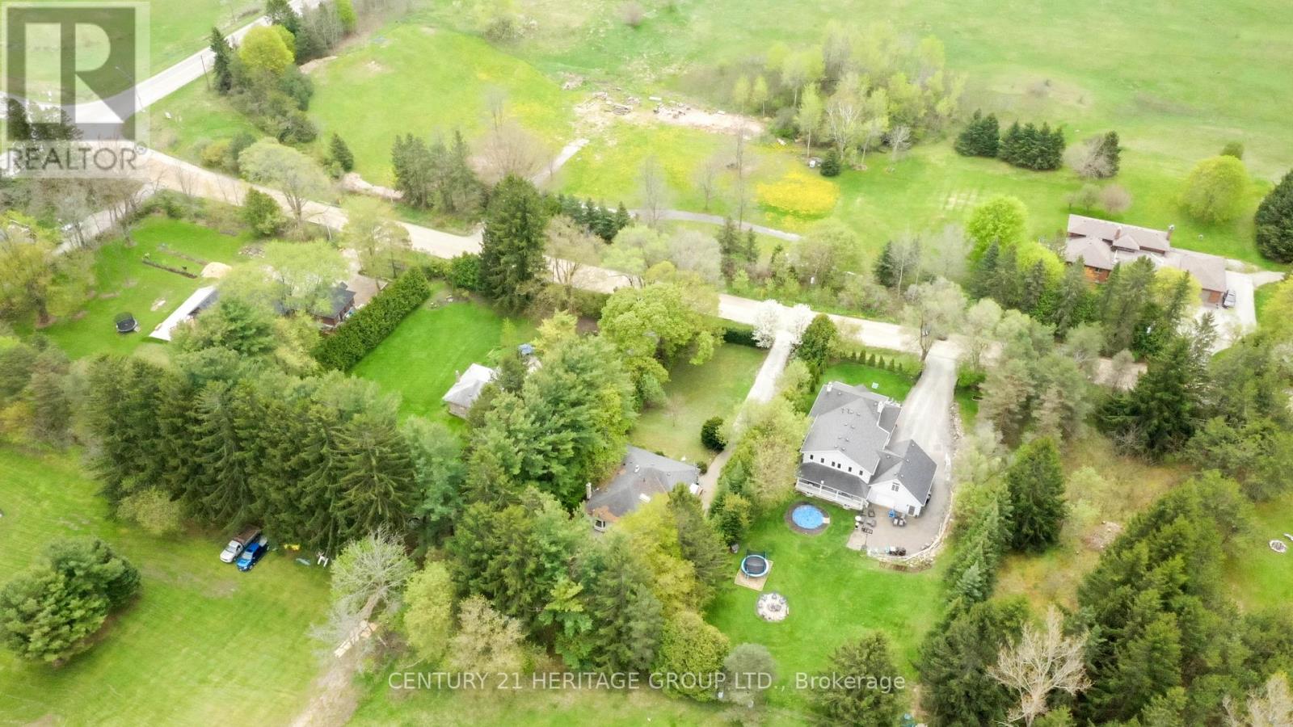3074 17th Sideroad King, Ontario L7B 1A3
4 Bedroom
2 Bathroom
Bungalow
Fireplace
Central Air Conditioning
Forced Air
$1,299,000
Nestled On A Spacious 227-Foot Deep Lot Surrounded By Mature Trees Offering Unparalleled Privacy,This Detached Home With Large Driveway And Oversized Garage Presents An Exceptional Opportunity ForBuilders, Investors And Those Seeking To Secure Their Perfectly Sized Property In Highly SoughtAfter King Township. Isolated From The Every-Day, This Property Offers A Perfect Blend ofTranquility And Convenience. Enjoy Easy Access To Major Highways, Top-Rated Schools, And A Wealth OfAmenities Only Minutes Away. (id:55499)
Property Details
| MLS® Number | N9269242 |
| Property Type | Single Family |
| Community Name | Rural King |
| Features | Cul-de-sac, Wooded Area, Conservation/green Belt |
| Parking Space Total | 14 |
| Structure | Shed |
Building
| Bathroom Total | 2 |
| Bedrooms Above Ground | 2 |
| Bedrooms Below Ground | 2 |
| Bedrooms Total | 4 |
| Appliances | Water Softener, Dishwasher, Dryer, Refrigerator, Stove, Washer, Window Coverings |
| Architectural Style | Bungalow |
| Basement Development | Finished |
| Basement Type | N/a (finished) |
| Construction Style Attachment | Detached |
| Cooling Type | Central Air Conditioning |
| Exterior Finish | Vinyl Siding |
| Fireplace Present | Yes |
| Flooring Type | Hardwood, Ceramic, Carpeted |
| Foundation Type | Concrete |
| Heating Fuel | Oil |
| Heating Type | Forced Air |
| Stories Total | 1 |
| Type | House |
Parking
| Detached Garage |
Land
| Acreage | No |
| Fence Type | Fenced Yard |
| Sewer | Septic System |
| Size Depth | 227 Ft ,3 In |
| Size Frontage | 75 Ft |
| Size Irregular | 75.06 X 227.29 Ft |
| Size Total Text | 75.06 X 227.29 Ft|1/2 - 1.99 Acres |
Rooms
| Level | Type | Length | Width | Dimensions |
|---|---|---|---|---|
| Lower Level | Bedroom 3 | 3.8 m | 3.3 m | 3.8 m x 3.3 m |
| Lower Level | Bedroom 4 | 3.4 m | 2.88 m | 3.4 m x 2.88 m |
| Lower Level | Recreational, Games Room | 4.8 m | 4.2 m | 4.8 m x 4.2 m |
| Main Level | Family Room | 8.02 m | 4.44 m | 8.02 m x 4.44 m |
| Main Level | Kitchen | 5.18 m | 2.4 m | 5.18 m x 2.4 m |
| Main Level | Dining Room | 5.18 m | 3.5 m | 5.18 m x 3.5 m |
| Main Level | Primary Bedroom | 3.49 m | 3.3 m | 3.49 m x 3.3 m |
| Main Level | Bedroom 2 | 3.2 m | 2.6 m | 3.2 m x 2.6 m |
https://www.realtor.ca/real-estate/27331089/3074-17th-sideroad-king-rural-king
Interested?
Contact us for more information







































