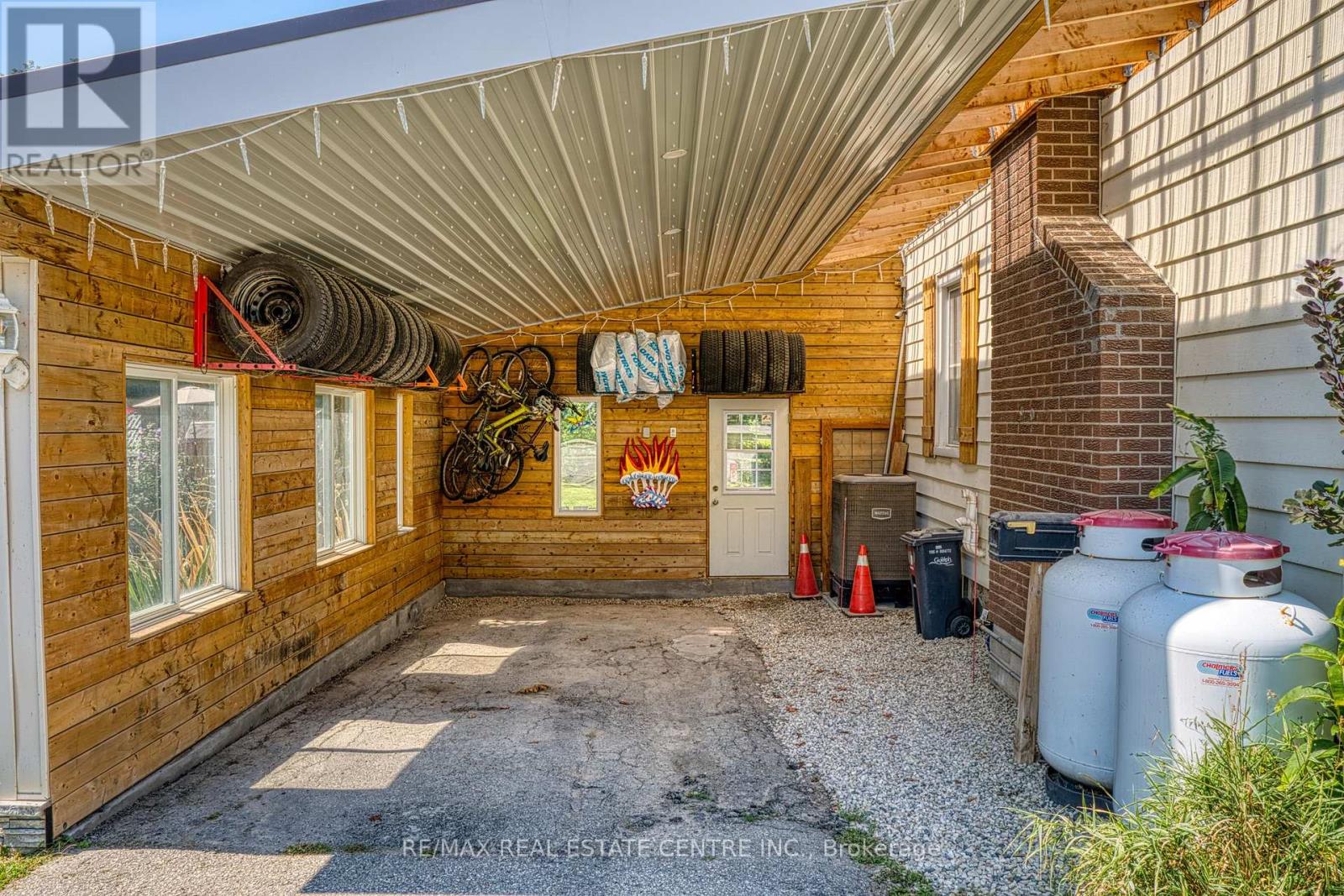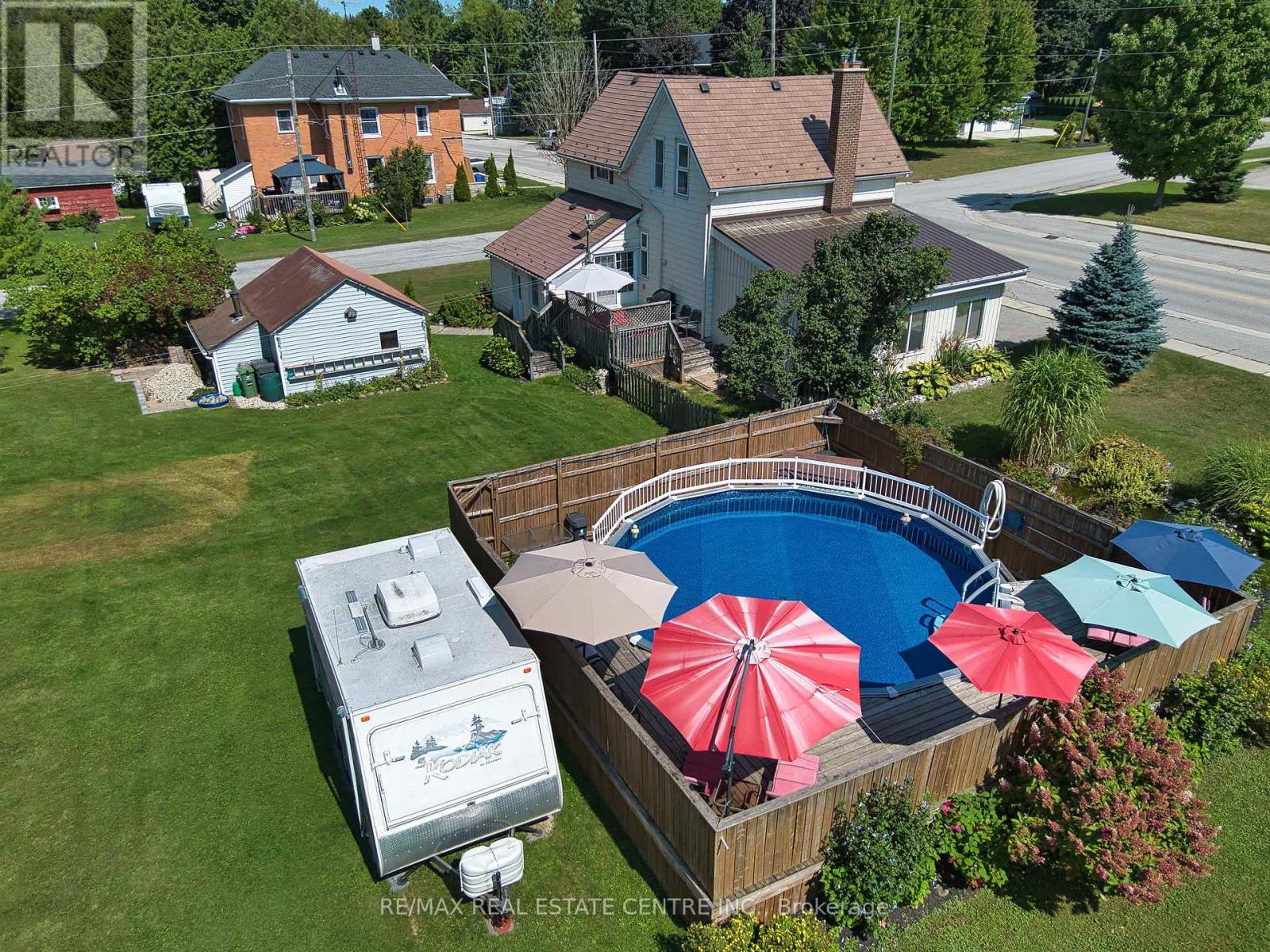3070 Patrick Street Howick (Howick Twp), Ontario N0G 1V0
$624,900
Welcome to 3070 Patrick St in the community of Fordwich. Own a piece of the towns history with this 1 & 1/2 story home circa 1900 on a large over 1/2 acre lot. This home has almost been completed updated from top to bottom including: the kitchen, flooring, bathroom, laundry room (main floor), windows, metal roof, duct work, landscaping...the list goes on! Lots of room to grow with 1446 sq ft, 3 bedrooms, 2 bathrooms, and a finished recroom area as well. From the front door you walk into the large foyer/entrance way with a glass door separating it from the beautiful bright eat in kitchen with all the cupboard and counter space you could ask for, living room off the kitchen with propane fireplace. The main floor also has a 4pc bathroom, and laundry. The second floor holds 3 bedrooms, a 3pc bathroom and a balcony. There's tons of room to relax, play, and entertain on this large lot! There is an attached 1.5 car carport as well as a detached garage (driveway onto Albert St), 24' round above ground pool with deck (fully fenced in), 3 storage sheds to house the toys, garden supplies, and pool equipment. Fordwich is a beautiful small town with a restaurant and corner store w/lcbo, walking trails, parks and more. Central to many major cities: 1 hour to Guelph, Orangeville, 15 min to Palmerston & Harriston. This home is move in ready all you have to do is unpack! (id:55499)
Open House
This property has open houses!
2:00 pm
Ends at:4:00 pm
Property Details
| MLS® Number | X9300235 |
| Property Type | Single Family |
| Community Name | Howick Twp |
| Equipment Type | Propane Tank |
| Features | Sump Pump |
| Parking Space Total | 5 |
| Pool Type | Above Ground Pool |
| Rental Equipment Type | Propane Tank |
| Structure | Deck, Shed |
Building
| Bathroom Total | 2 |
| Bedrooms Above Ground | 3 |
| Bedrooms Total | 3 |
| Amenities | Fireplace(s) |
| Appliances | Water Treatment, Water Heater |
| Basement Features | Separate Entrance |
| Basement Type | Partial |
| Construction Style Attachment | Detached |
| Cooling Type | Central Air Conditioning |
| Exterior Finish | Vinyl Siding |
| Fireplace Present | Yes |
| Fireplace Total | 2 |
| Foundation Type | Stone, Unknown |
| Heating Fuel | Propane |
| Heating Type | Forced Air |
| Stories Total | 2 |
| Type | House |
Parking
| Detached Garage | |
| Covered |
Land
| Acreage | No |
| Sewer | Septic System |
| Size Depth | 135 Ft ,6 In |
| Size Frontage | 181 Ft |
| Size Irregular | 181 X 135.5 Ft |
| Size Total Text | 181 X 135.5 Ft|1/2 - 1.99 Acres |
| Surface Water | Pond Or Stream |
| Zoning Description | Residential |
Rooms
| Level | Type | Length | Width | Dimensions |
|---|---|---|---|---|
| Second Level | Bedroom | 4.29 m | 3.05 m | 4.29 m x 3.05 m |
| Second Level | Bedroom 2 | 2.54 m | 4.11 m | 2.54 m x 4.11 m |
| Second Level | Bedroom 3 | 3.48 m | 2.95 m | 3.48 m x 2.95 m |
| Second Level | Bathroom | Measurements not available | ||
| Basement | Recreational, Games Room | 4.52 m | 3.81 m | 4.52 m x 3.81 m |
| Main Level | Kitchen | 5.64 m | 4.65 m | 5.64 m x 4.65 m |
| Main Level | Living Room | 4.65 m | 3.94 m | 4.65 m x 3.94 m |
| Main Level | Foyer | 4.8 m | 2.39 m | 4.8 m x 2.39 m |
| Main Level | Bathroom | 2.77 m | 3.12 m | 2.77 m x 3.12 m |
| Main Level | Laundry Room | 1.78 m | 3.1 m | 1.78 m x 3.1 m |
https://www.realtor.ca/real-estate/27367843/3070-patrick-street-howick-howick-twp-howick-twp
Interested?
Contact us for more information










































