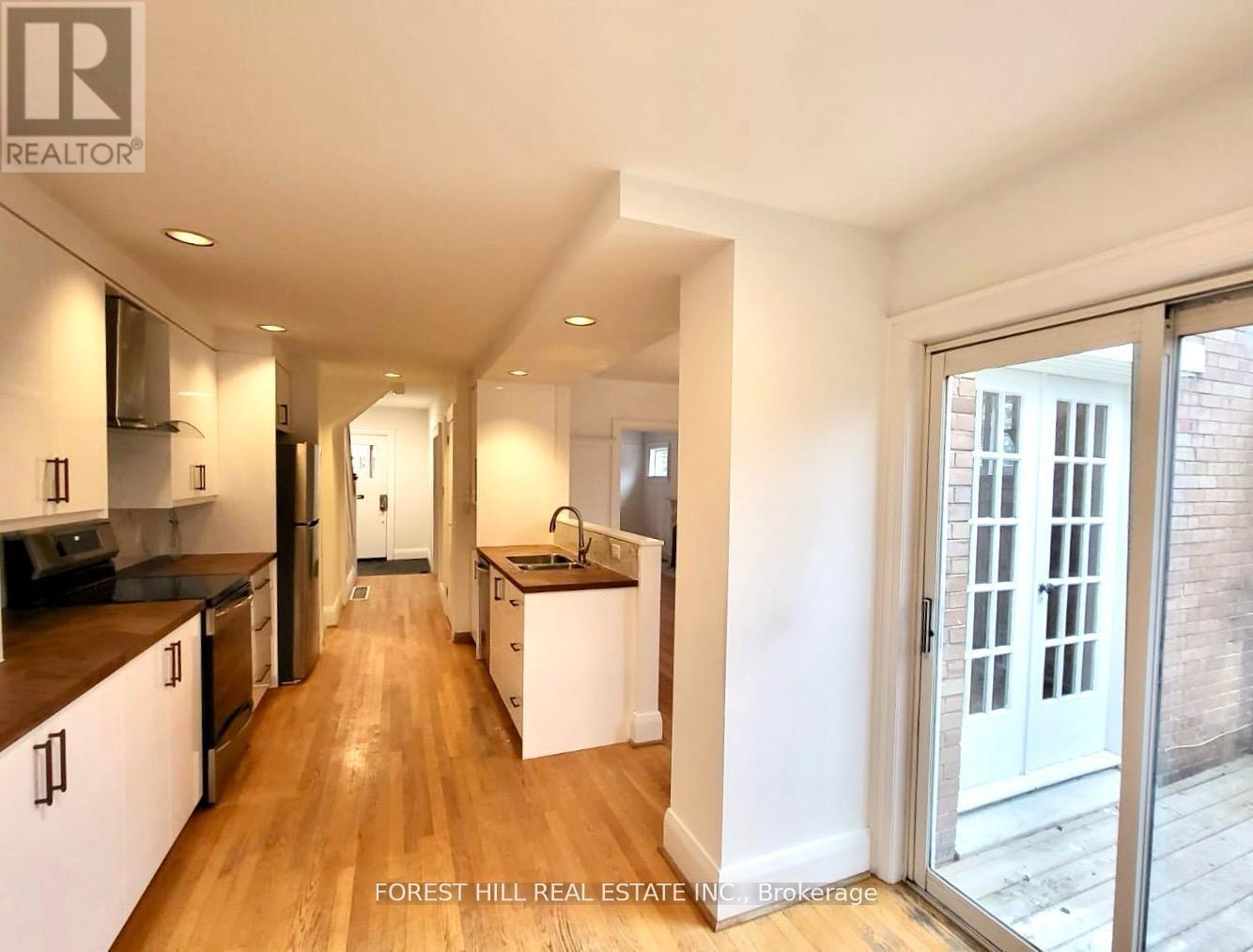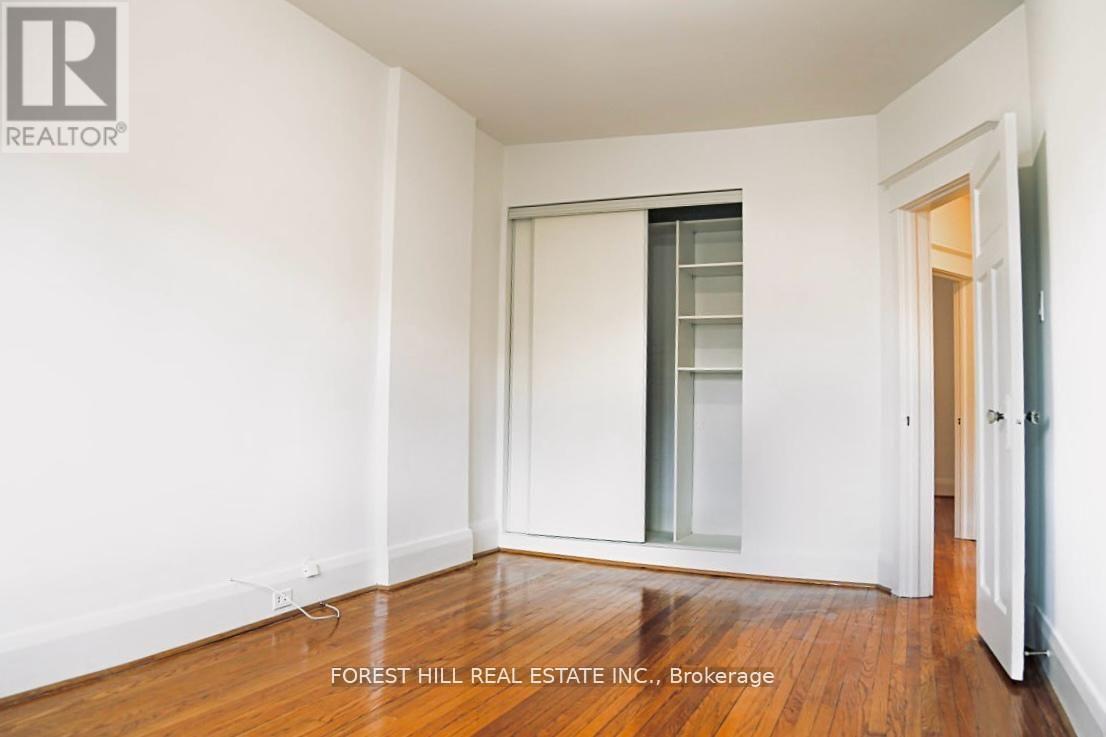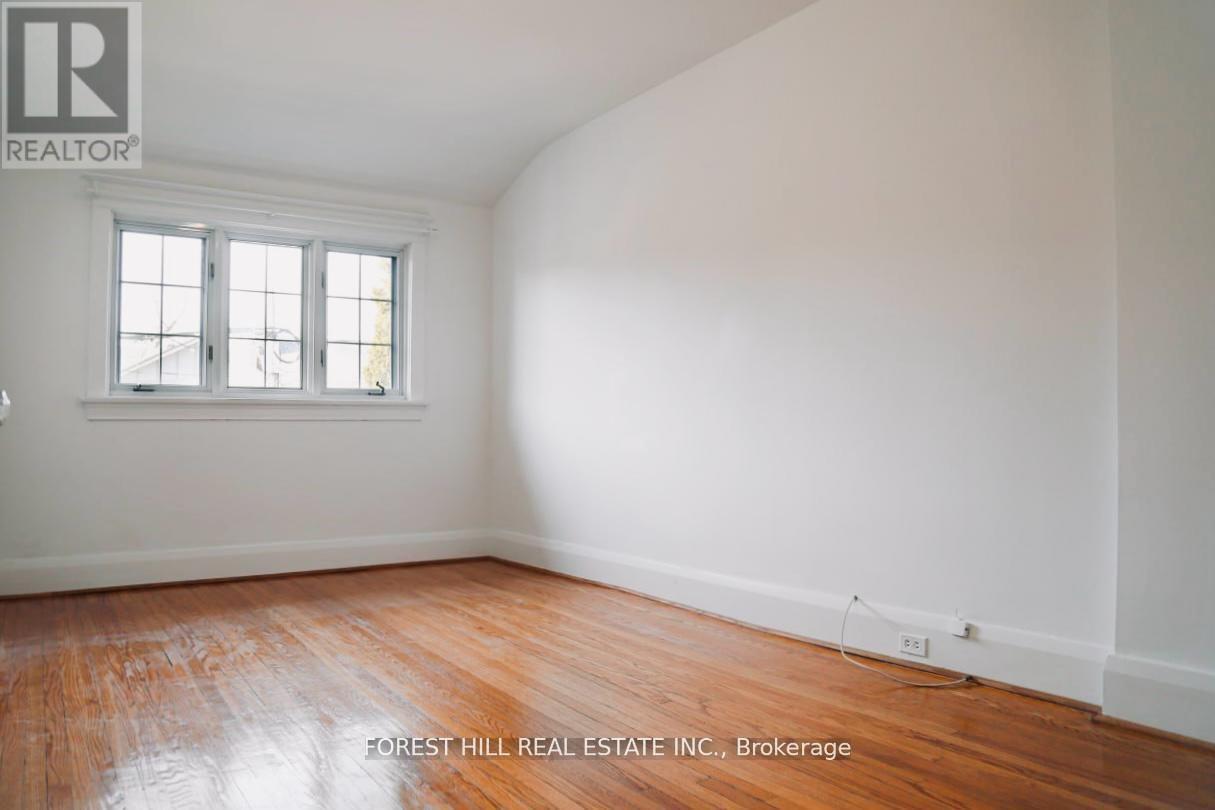5 Bedroom
2 Bathroom
Fireplace
Central Air Conditioning
Forced Air
$5,200 Monthly
Renovated family home on prime and most demanded area, just step to Sherwood park, 4 bright bedrooms, family room W/O to large backyard, hardwood flooring throughout, basement with one bedroom and 3 PC bath, laundry and side entrance. Walking distance to Summer hill market, great schools and more (id:55499)
Property Details
|
MLS® Number
|
C12124945 |
|
Property Type
|
Single Family |
|
Neigbourhood
|
Don Valley West |
|
Community Name
|
Mount Pleasant East |
|
Parking Space Total
|
2 |
Building
|
Bathroom Total
|
2 |
|
Bedrooms Above Ground
|
4 |
|
Bedrooms Below Ground
|
1 |
|
Bedrooms Total
|
5 |
|
Appliances
|
Dishwasher, Dryer, Microwave, Stove, Washer, Refrigerator |
|
Basement Development
|
Finished |
|
Basement Features
|
Separate Entrance |
|
Basement Type
|
N/a (finished) |
|
Construction Style Attachment
|
Detached |
|
Cooling Type
|
Central Air Conditioning |
|
Exterior Finish
|
Brick |
|
Fireplace Present
|
Yes |
|
Flooring Type
|
Hardwood, Carpeted |
|
Heating Fuel
|
Natural Gas |
|
Heating Type
|
Forced Air |
|
Stories Total
|
2 |
|
Type
|
House |
|
Utility Water
|
Municipal Water |
Parking
Land
|
Acreage
|
No |
|
Sewer
|
Sanitary Sewer |
Rooms
| Level |
Type |
Length |
Width |
Dimensions |
|
Second Level |
Primary Bedroom |
5.51 m |
2.97 m |
5.51 m x 2.97 m |
|
Second Level |
Bedroom 2 |
4.38 m |
2.95 m |
4.38 m x 2.95 m |
|
Second Level |
Bedroom 3 |
3.91 m |
3 m |
3.91 m x 3 m |
|
Second Level |
Bedroom 4 |
5.24 m |
3.36 m |
5.24 m x 3.36 m |
|
Basement |
Recreational, Games Room |
2.82 m |
2.58 m |
2.82 m x 2.58 m |
|
Basement |
Laundry Room |
2.82 m |
2.58 m |
2.82 m x 2.58 m |
|
Main Level |
Living Room |
4.95 m |
3.96 m |
4.95 m x 3.96 m |
|
Main Level |
Dining Room |
4.24 m |
3.67 m |
4.24 m x 3.67 m |
|
Main Level |
Kitchen |
6.16 m |
3.17 m |
6.16 m x 3.17 m |
|
Main Level |
Family Room |
|
|
Measurements not available |
https://www.realtor.ca/real-estate/28261243/307-sheldrake-boulevard-toronto-mount-pleasant-east-mount-pleasant-east

























