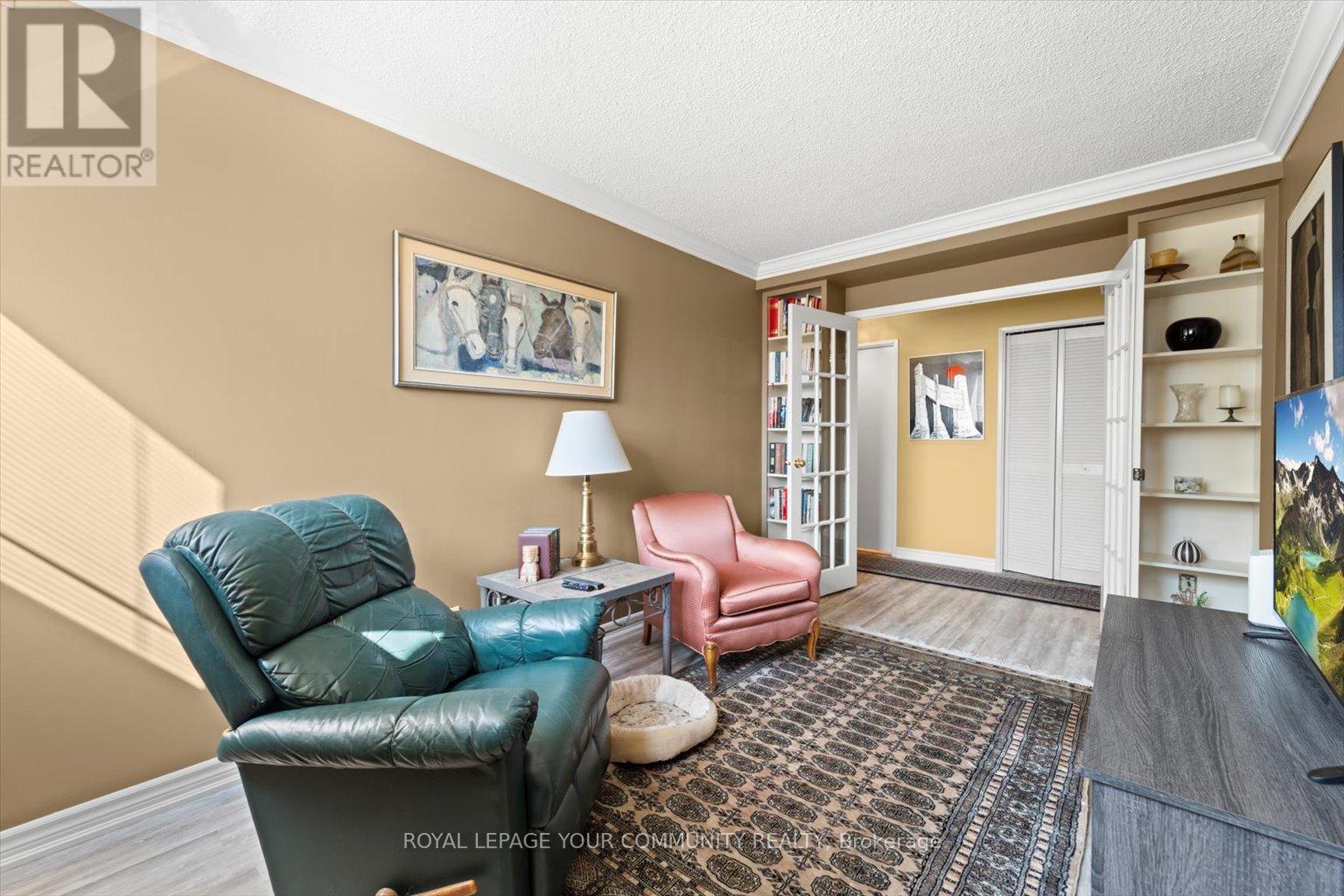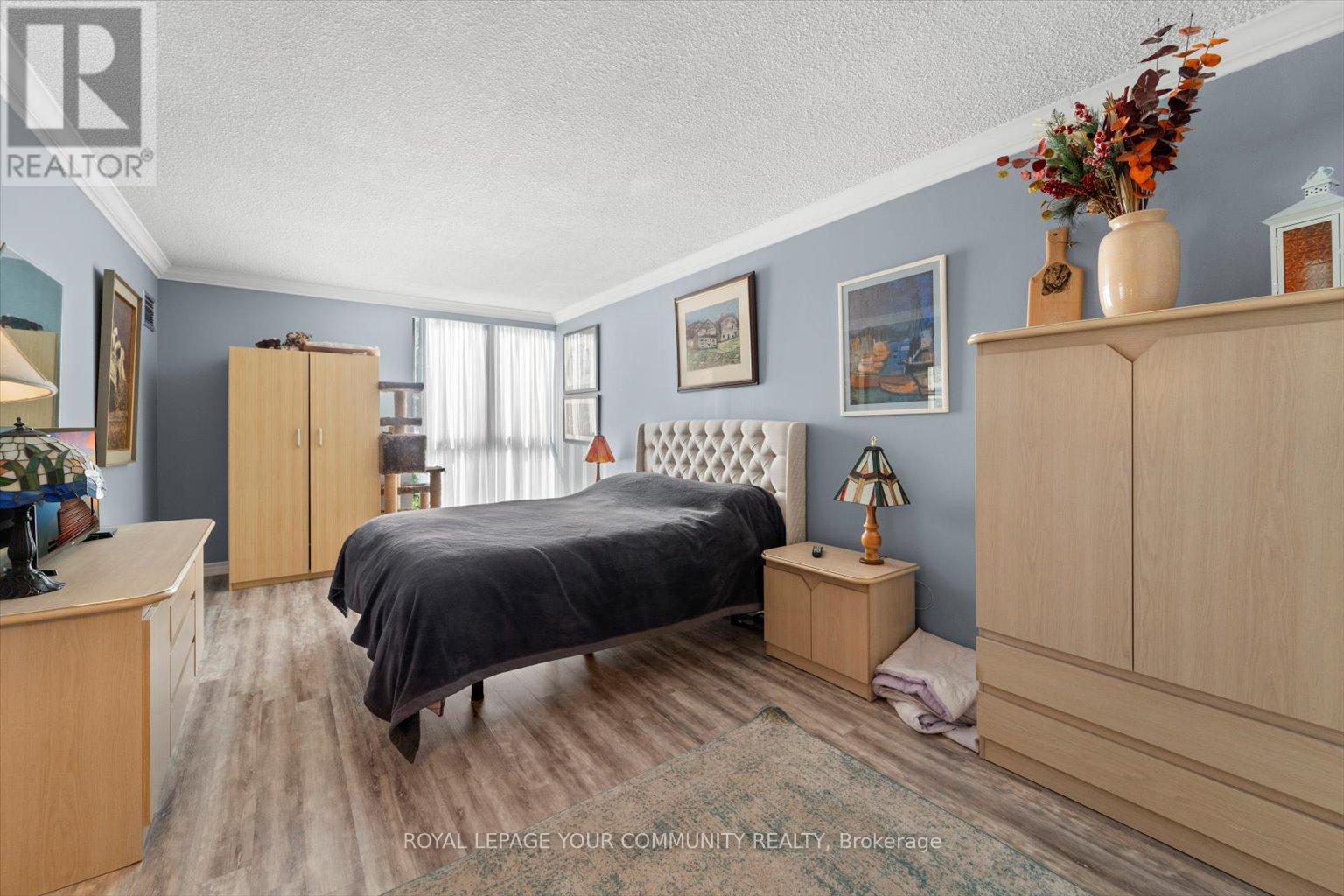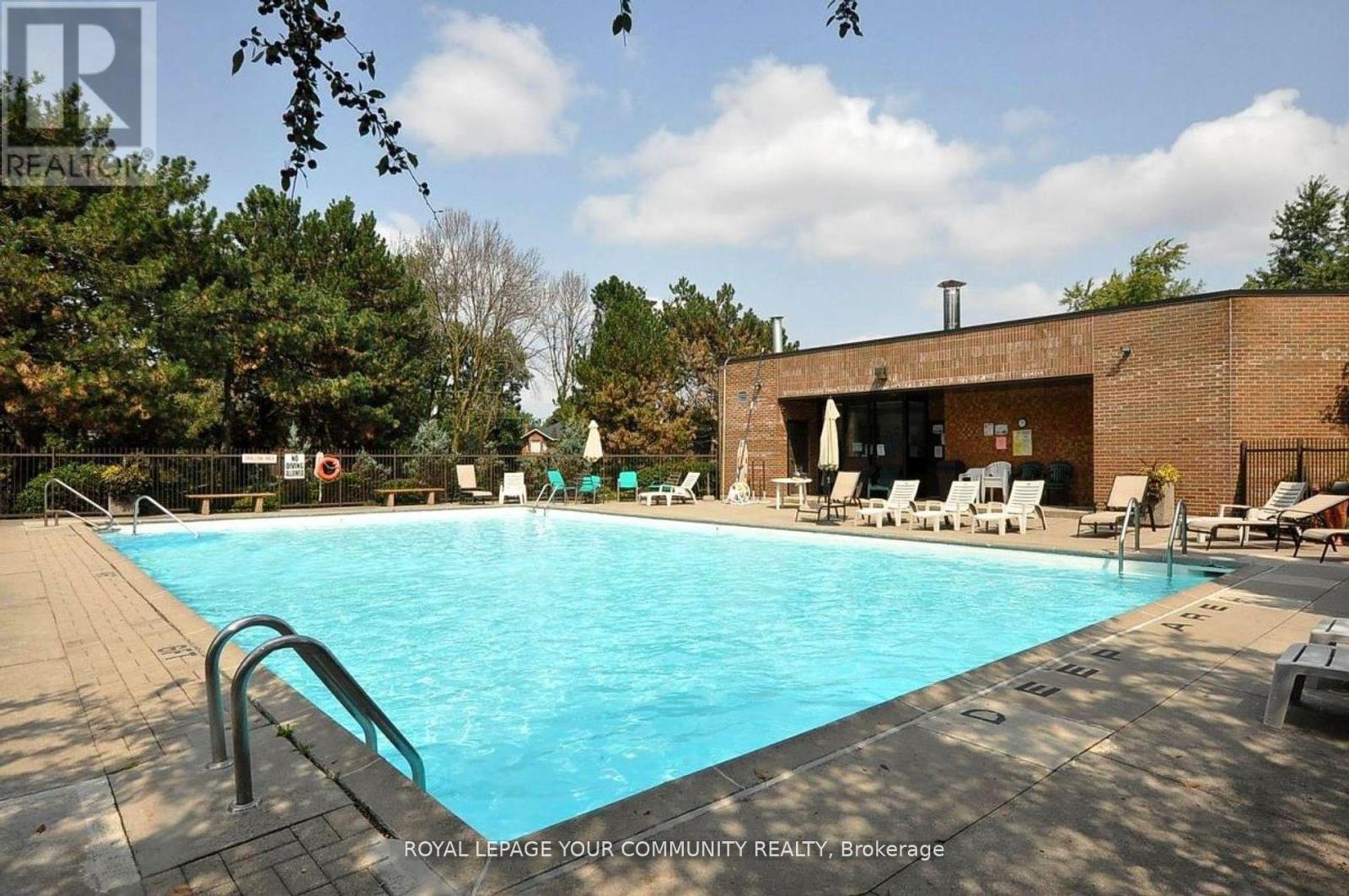307 - 40 Baif Boulevard Richmond Hill (North Richvale), Ontario L4C 5M9
$749,900Maintenance, Heat, Electricity, Water, Cable TV, Common Area Maintenance, Insurance, Parking
$1,143.98 Monthly
Maintenance, Heat, Electricity, Water, Cable TV, Common Area Maintenance, Insurance, Parking
$1,143.98 MonthlyWelcome to your new home! This spacious family-sized condo offers the perfect blend of comfort and convenience. Boasting a generous floor plan, this unit provides ample room for everyone to spread out and enjoy. The large balcony is a standout feature, ideal for relaxing or entertaining while soaking up the sunshine. With a southern exposure, you'll be bathed in natural light throughout the day, creating a warm and inviting atmosphere. Located in a vibrant community, you'll appreciate the proximity to top-rated schools, shopping centres, and a variety of restaurants. Whether you're running errands, grabbing a bite to eat, or picking up the kids from school, everything you need is just a stones throw away. Don't miss the opportunity to experience comfortable, convenient living in this bright and welcoming condo. (id:55499)
Property Details
| MLS® Number | N9309642 |
| Property Type | Single Family |
| Community Name | North Richvale |
| Amenities Near By | Hospital, Park, Place Of Worship, Public Transit, Schools |
| Community Features | Pet Restrictions |
| Features | Balcony |
| Parking Space Total | 2 |
| Pool Type | Outdoor Pool |
Building
| Bathroom Total | 2 |
| Bedrooms Above Ground | 3 |
| Bedrooms Total | 3 |
| Amenities | Car Wash, Exercise Centre, Visitor Parking, Storage - Locker |
| Appliances | Dishwasher, Dryer, Microwave, Refrigerator, Stove, Washer, Window Coverings |
| Cooling Type | Central Air Conditioning |
| Exterior Finish | Brick |
| Heating Fuel | Natural Gas |
| Heating Type | Forced Air |
| Type | Apartment |
Parking
| Underground |
Land
| Acreage | No |
| Land Amenities | Hospital, Park, Place Of Worship, Public Transit, Schools |
Rooms
| Level | Type | Length | Width | Dimensions |
|---|---|---|---|---|
| Flat | Living Room | 5.21 m | 3.35 m | 5.21 m x 3.35 m |
| Flat | Dining Room | 2.74 m | 3.35 m | 2.74 m x 3.35 m |
| Flat | Kitchen | 6.16 m | 2.24 m | 6.16 m x 2.24 m |
| Flat | Primary Bedroom | 5.97 m | 4.34 m | 5.97 m x 4.34 m |
| Flat | Bedroom 2 | 4.66 m | 2.76 m | 4.66 m x 2.76 m |
| Flat | Bedroom 3 | 4.66 m | 2.72 m | 4.66 m x 2.72 m |
| Flat | Laundry Room | Measurements not available |
Interested?
Contact us for more information































