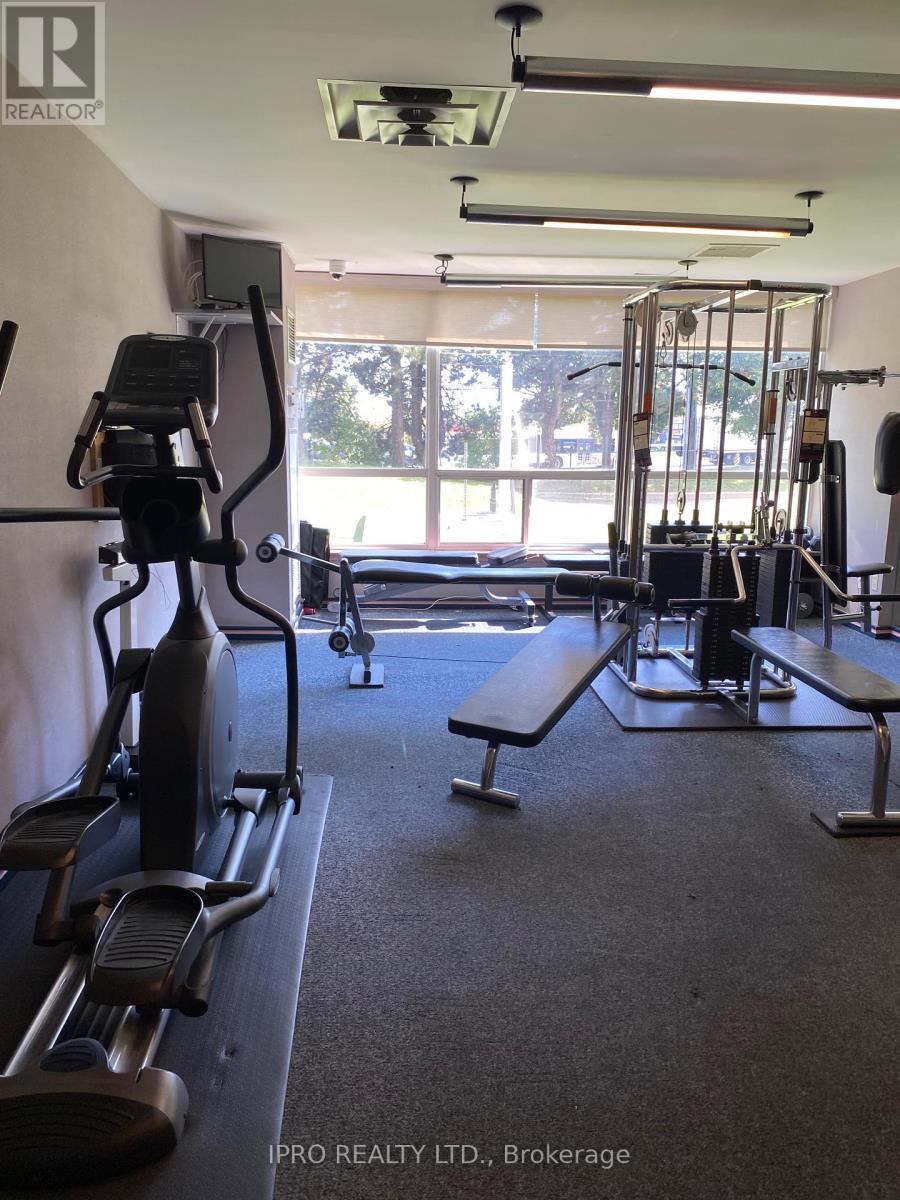307 - 12 Laurelcrest Street Brampton (Queen Street Corridor), Ontario L6S 5Y4
$495,000Maintenance, Heat, Electricity, Water, Insurance
$856 Monthly
Maintenance, Heat, Electricity, Water, Insurance
$856 MonthlyDont miss this opportunity for a 2 bedroom on 3rd floor of Laurelcrest St. Brampton Condo Apartment . Ready to move in when you are. The Kitchen has Plenty of cupboard space and a large window., This unit faces south, Includes 2 owned underground parking spots and plenty of visitor parking. Feel safe here with a 24 Hour Gated Security Gaurd. Beautiful Building amenities include Outdoor Pool, tennis courts, gym, billiards and Media Room, Party Room, Sauna and Hot Tub. So Close to BCC, shops, transit, Hwy 410, schools, churches and more Utilities incl in Maintenance, Plus use of all ammenities, Pls observe Reco Rules and Regulations , Proper ID req for Key from Security, Business Card a Must. **** EXTRAS **** Fridge Stove Washer Dryer Dishwasher (id:55499)
Property Details
| MLS® Number | W9350347 |
| Property Type | Single Family |
| Community Name | Queen Street Corridor |
| Community Features | Pets Not Allowed |
| Features | In Suite Laundry |
| Parking Space Total | 2 |
| Pool Type | Outdoor Pool |
| Structure | Tennis Court |
Building
| Bathroom Total | 1 |
| Bedrooms Above Ground | 2 |
| Bedrooms Total | 2 |
| Amenities | Exercise Centre, Recreation Centre, Security/concierge |
| Appliances | Blinds |
| Cooling Type | Central Air Conditioning |
| Exterior Finish | Concrete |
| Fire Protection | Security Guard, Monitored Alarm |
| Flooring Type | Laminate |
| Heating Fuel | Natural Gas |
| Heating Type | Forced Air |
| Type | Apartment |
Parking
| Underground |
Land
| Acreage | No |
Rooms
| Level | Type | Length | Width | Dimensions |
|---|---|---|---|---|
| Main Level | Kitchen | 3.81 m | 3.81 m | 3.81 m x 3.81 m |
| Main Level | Living Room | 4.57 m | 3.35 m | 4.57 m x 3.35 m |
| Main Level | Dining Room | 3.84 m | 3.04 m | 3.84 m x 3.04 m |
| Main Level | Primary Bedroom | 4.11 m | 3.35 m | 4.11 m x 3.35 m |
| Main Level | Bedroom 2 | 3.35 m | 2.74 m | 3.35 m x 2.74 m |
| Main Level | Bathroom | 2.43 m | 1.52 m | 2.43 m x 1.52 m |
| Main Level | Laundry Room | 1.52 m | 2.43 m | 1.52 m x 2.43 m |
Interested?
Contact us for more information







































