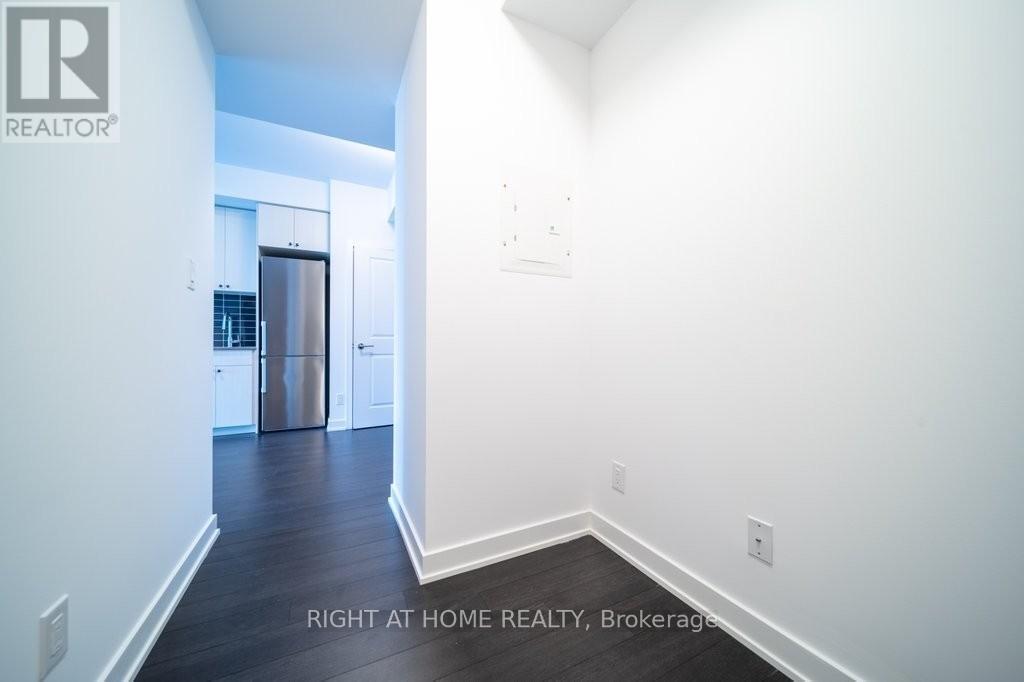306 - 2799 Kingston Road Toronto (Cliffcrest), Ontario M1M 1N1
2 Bedroom
1 Bathroom
600 - 699 sqft
Central Air Conditioning
Forced Air
$2,095 Monthly
Perfect 1+1 Bedroom, 1 Bathroom Plus Balcony Unit In The Bluffs Building. Functional Floorplan, Open Concept, Laminate Floors Throughout, 9 Ft Ceilings, Kitchen With Stainless Steel Appliances, Ensuite Laundry. Walk To The Bluffs, Brimley Beach And Marina Down The Street. Close To Transit, Shopping And Neighbourhood Amenities. Great Building Amenities Including Media Room, Fitness Center, 24/7 Concierge, And Rooftop Terrace With Bbq. (id:55499)
Property Details
| MLS® Number | E12078898 |
| Property Type | Single Family |
| Community Name | Cliffcrest |
| Community Features | Pet Restrictions |
| Features | Balcony |
Building
| Bathroom Total | 1 |
| Bedrooms Above Ground | 1 |
| Bedrooms Below Ground | 1 |
| Bedrooms Total | 2 |
| Age | New Building |
| Cooling Type | Central Air Conditioning |
| Exterior Finish | Concrete |
| Flooring Type | Laminate |
| Heating Fuel | Natural Gas |
| Heating Type | Forced Air |
| Size Interior | 600 - 699 Sqft |
| Type | Apartment |
Parking
| Underground | |
| Garage |
Land
| Acreage | No |
Rooms
| Level | Type | Length | Width | Dimensions |
|---|---|---|---|---|
| Ground Level | Living Room | 3.48 m | 2.29 m | 3.48 m x 2.29 m |
| Ground Level | Dining Room | 3.48 m | 2.29 m | 3.48 m x 2.29 m |
| Ground Level | Kitchen | 3.3 m | 3.3 m | 3.3 m x 3.3 m |
| Ground Level | Primary Bedroom | 2.82 m | 2.74 m | 2.82 m x 2.74 m |
| Ground Level | Den | 2.64 m | 1.7 m | 2.64 m x 1.7 m |
https://www.realtor.ca/real-estate/28159091/306-2799-kingston-road-toronto-cliffcrest-cliffcrest
Interested?
Contact us for more information










































