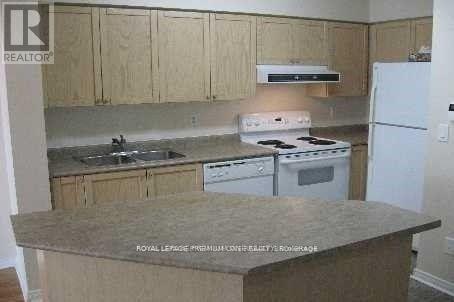306 - 23 Oneida Crescent Richmond Hill (Langstaff), Ontario L4B 0A2
1 Bedroom
1 Bathroom
600 - 699 sqft
Central Air Conditioning
Forced Air
$2,195 Monthly
Spacious 1 Bedroom Condo Unit has an Open Concept Layout with 2 Entry points to the Balcony (1 from the Family Room & 1 from the Primary Bedroom) for your ultimate enjoyment. Excellent Location in the heart of Richmond Hill. Just steps to all amenities, Go Train Station, Hwy 7, Yonge Street, YRT Transit, Cinema, Restaurants, shopping, commuting, this location has it all. All this and 1 Parking & 1 Locker. Fantastic Building with Library, Guest suites, Party room, 24 hour Concierge, Just move in and enjoy! (id:55499)
Property Details
| MLS® Number | N12081495 |
| Property Type | Single Family |
| Community Name | Langstaff |
| Amenities Near By | Hospital, Park, Public Transit, Schools |
| Community Features | Pet Restrictions, Community Centre |
| Parking Space Total | 1 |
| View Type | View |
Building
| Bathroom Total | 1 |
| Bedrooms Above Ground | 1 |
| Bedrooms Total | 1 |
| Amenities | Exercise Centre, Party Room, Visitor Parking, Storage - Locker, Security/concierge |
| Cooling Type | Central Air Conditioning |
| Exterior Finish | Brick |
| Fire Protection | Smoke Detectors |
| Flooring Type | Ceramic, Hardwood, Carpeted |
| Heating Fuel | Natural Gas |
| Heating Type | Forced Air |
| Size Interior | 600 - 699 Sqft |
| Type | Apartment |
Parking
| Underground | |
| Garage |
Land
| Acreage | No |
| Land Amenities | Hospital, Park, Public Transit, Schools |
Rooms
| Level | Type | Length | Width | Dimensions |
|---|---|---|---|---|
| Ground Level | Foyer | 1.04 m | 1.01 m | 1.04 m x 1.01 m |
| Ground Level | Living Room | 5.79 m | 3.25 m | 5.79 m x 3.25 m |
| Ground Level | Kitchen | 3.51 m | 2.45 m | 3.51 m x 2.45 m |
| Ground Level | Bedroom | 3.7 m | 2.75 m | 3.7 m x 2.75 m |
https://www.realtor.ca/real-estate/28164915/306-23-oneida-crescent-richmond-hill-langstaff-langstaff
Interested?
Contact us for more information

















