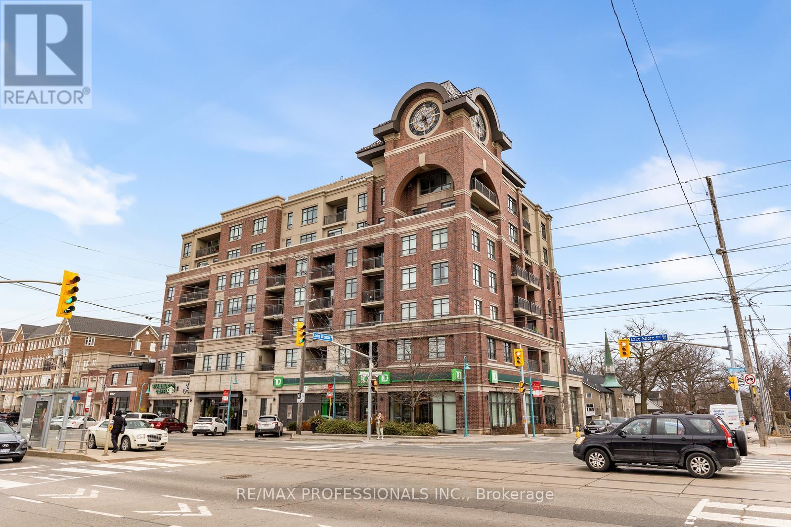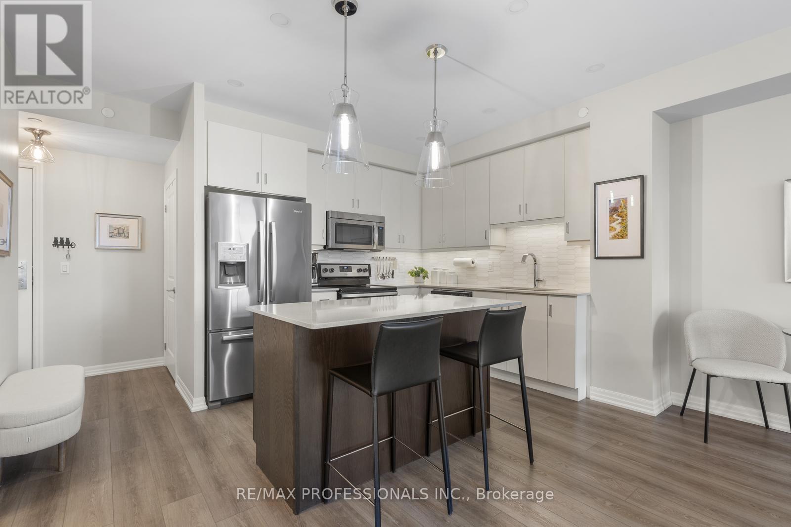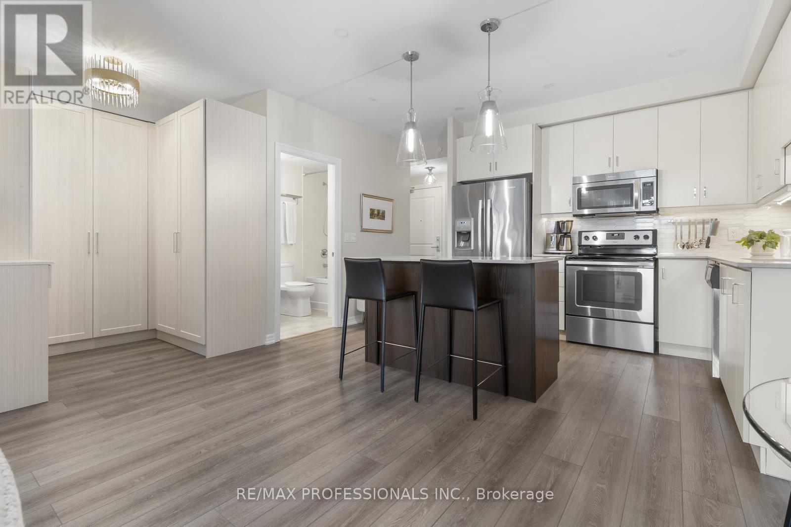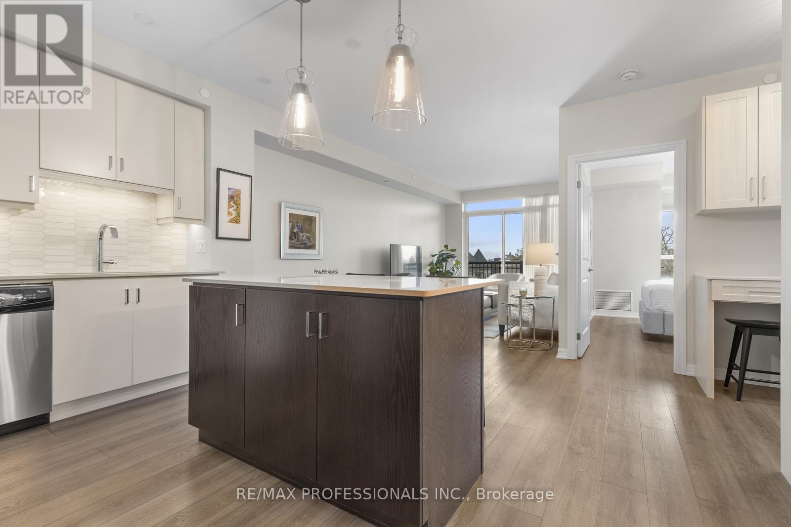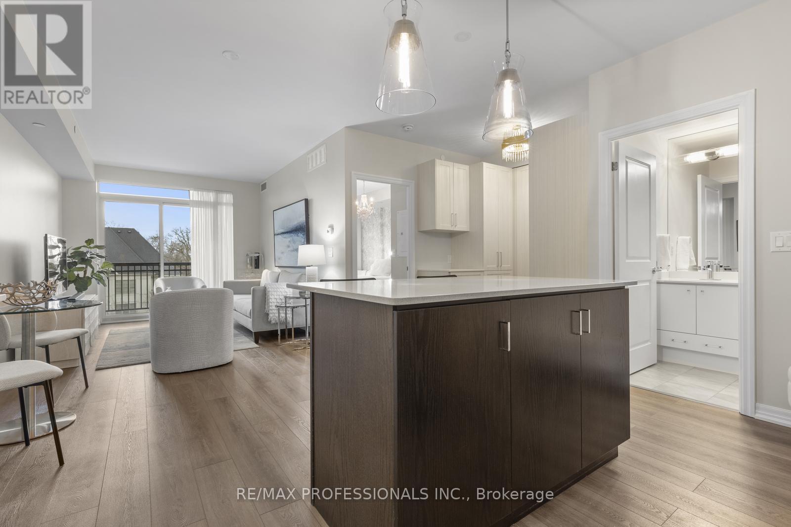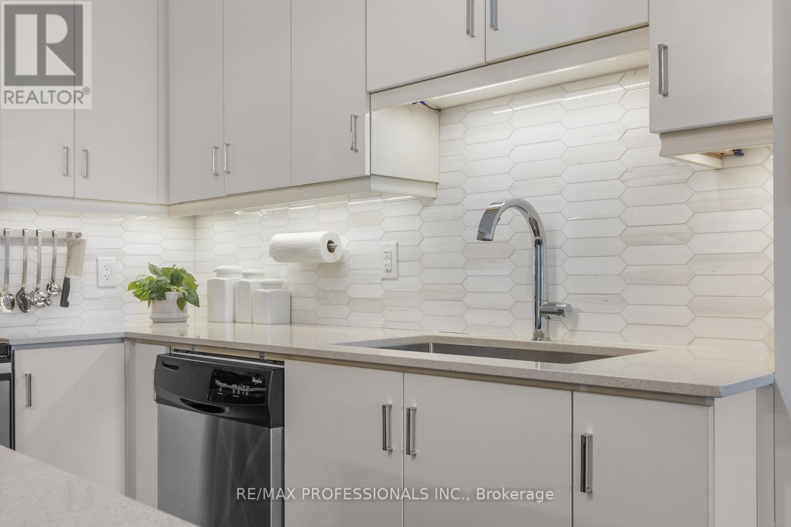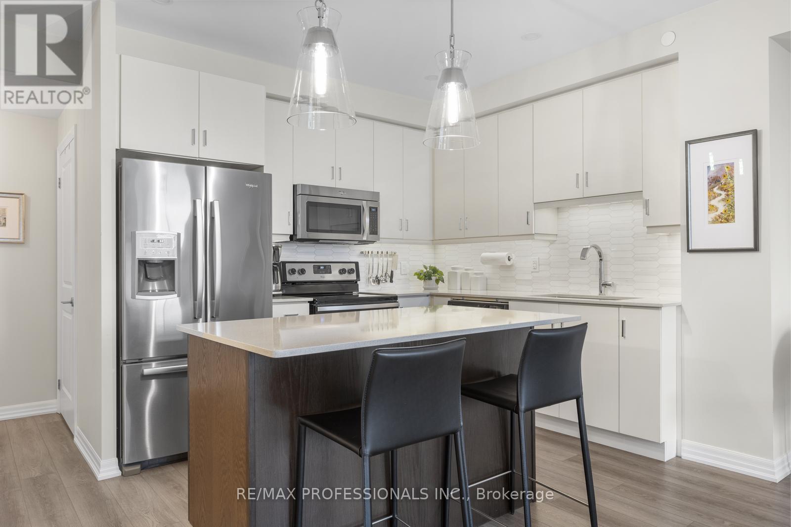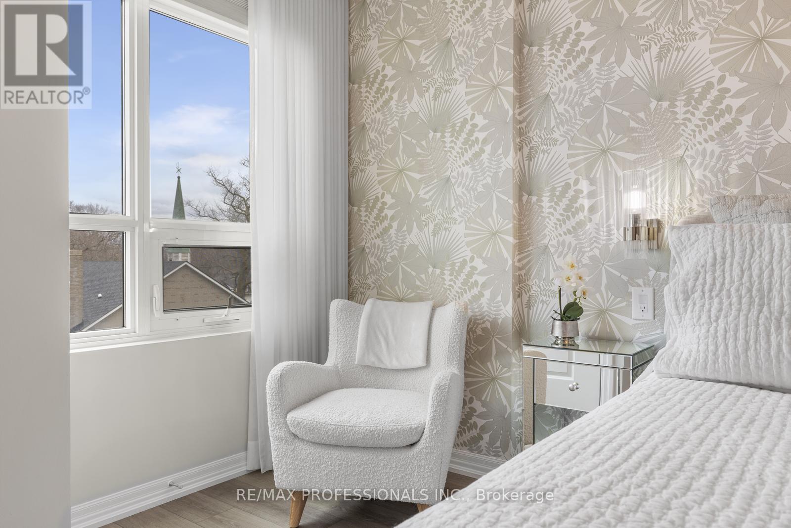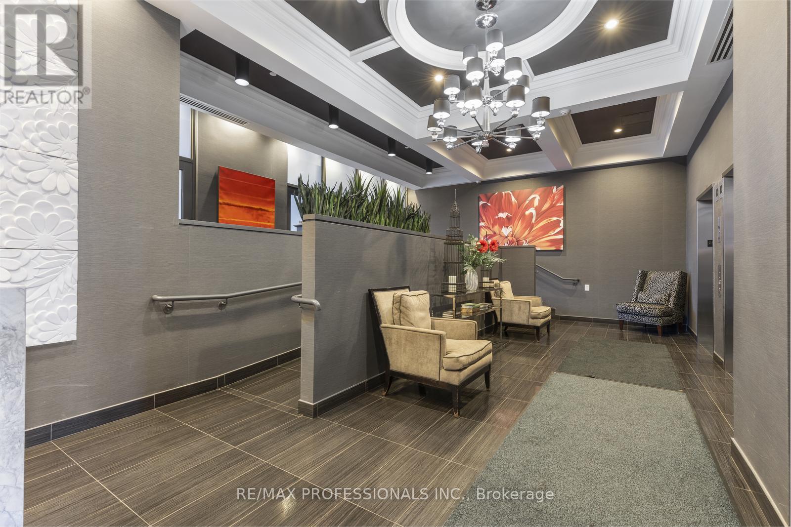2 Bedroom
1 Bathroom
700 - 799 sqft
Central Air Conditioning
Forced Air
$595,000Maintenance, Common Area Maintenance, Insurance, Water, Parking
$725.31 Monthly
Welcome to the Watermark Condo, a luxurious boutique building in the heart of Long Branch, where modern living meets convenience. This stunning condo has been meticulously renovated from top to bottom, offering a modern oasis just steps from the lake and all the amenities you desire. Ideally located close to local shops, restaurants and Sherway Gardens, with Marie Curtis Park just a short stroll away, this home provides the perfect blend of urban and natural living. Enjoy a convenient commute with the GO station and transit at your doorstep, plus easy access to major highways, downtown Toronto and the airport. Inside, you'll find modern vinyl flooring throughout, an open concept kitchen and living area with a centre island, ample storage, quartz countertops and an upgraded backsplash. Custom features include built-in closets and a desk area in the den, a built-in dresser in the bedroom and custom organizers in the front hall closet. The bathroom is upgraded with additional storage, a new shower head, insulated toilet and custom mirror, while stunning light fixtures enhance the ambiance throughout. This unit comes with a conveniently located parking spot at the entrance door and a locker for extra storage. The building is immaculately maintained, offering a security system, party room, gym, rooftop patio with BBQ and ample underground visitor parking. This condo offers the perfect blend of luxury, convenience and natural beauty, making it an incredible opportunity to own a piece of Long Branch's finest living. (id:55499)
Property Details
|
MLS® Number
|
W12045916 |
|
Property Type
|
Single Family |
|
Community Name
|
Long Branch |
|
Community Features
|
Pet Restrictions |
|
Features
|
Balcony, Carpet Free, In Suite Laundry |
|
Parking Space Total
|
1 |
Building
|
Bathroom Total
|
1 |
|
Bedrooms Above Ground
|
1 |
|
Bedrooms Below Ground
|
1 |
|
Bedrooms Total
|
2 |
|
Amenities
|
Storage - Locker |
|
Appliances
|
Garage Door Opener Remote(s), Intercom, Dishwasher, Dryer, Microwave, Stove, Washer, Window Coverings, Refrigerator |
|
Cooling Type
|
Central Air Conditioning |
|
Exterior Finish
|
Brick |
|
Flooring Type
|
Vinyl |
|
Heating Fuel
|
Natural Gas |
|
Heating Type
|
Forced Air |
|
Size Interior
|
700 - 799 Sqft |
|
Type
|
Apartment |
Parking
Land
Rooms
| Level |
Type |
Length |
Width |
Dimensions |
|
Main Level |
Living Room |
3.05 m |
3.95 m |
3.05 m x 3.95 m |
|
Main Level |
Dining Room |
3.05 m |
2.28 m |
3.05 m x 2.28 m |
|
Main Level |
Kitchen |
4.26 m |
2.62 m |
4.26 m x 2.62 m |
|
Main Level |
Primary Bedroom |
2.96 m |
4.66 m |
2.96 m x 4.66 m |
|
Main Level |
Den |
3.08 m |
2.29 m |
3.08 m x 2.29 m |
|
Main Level |
Bathroom |
2.43 m |
1.49 m |
2.43 m x 1.49 m |
https://www.realtor.ca/real-estate/28083708/305-3563-lake-shore-boulevard-w-toronto-long-branch-long-branch

