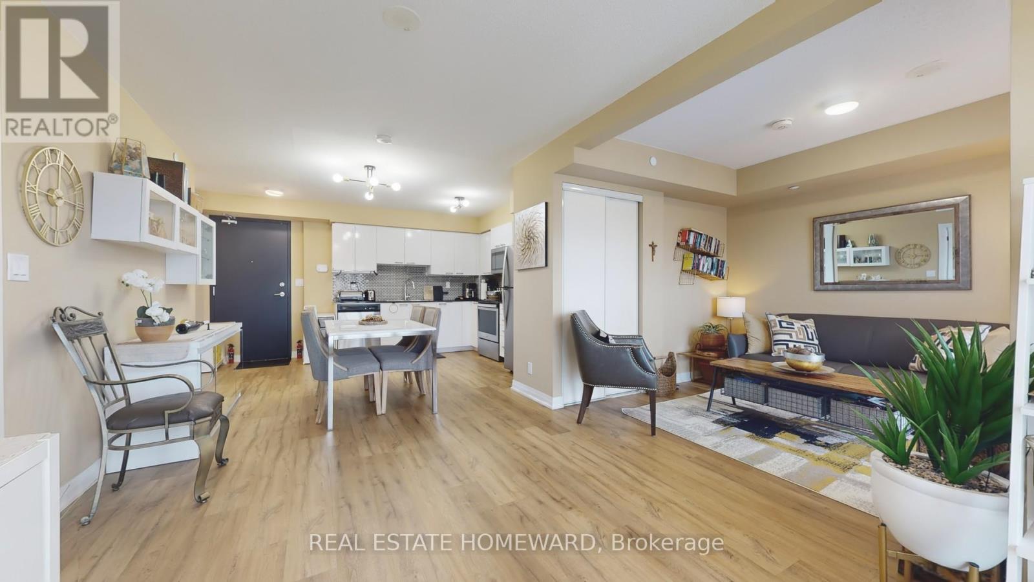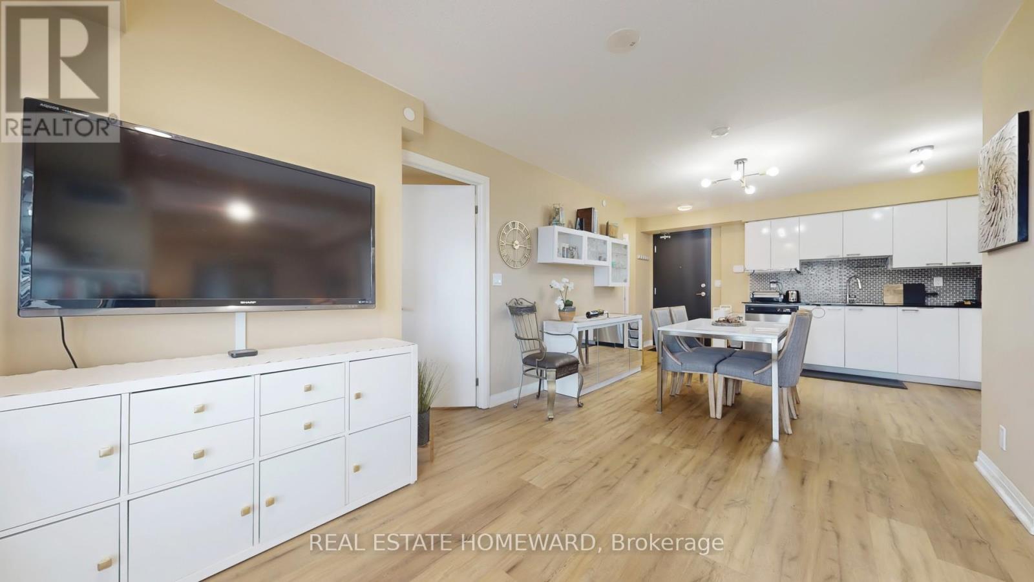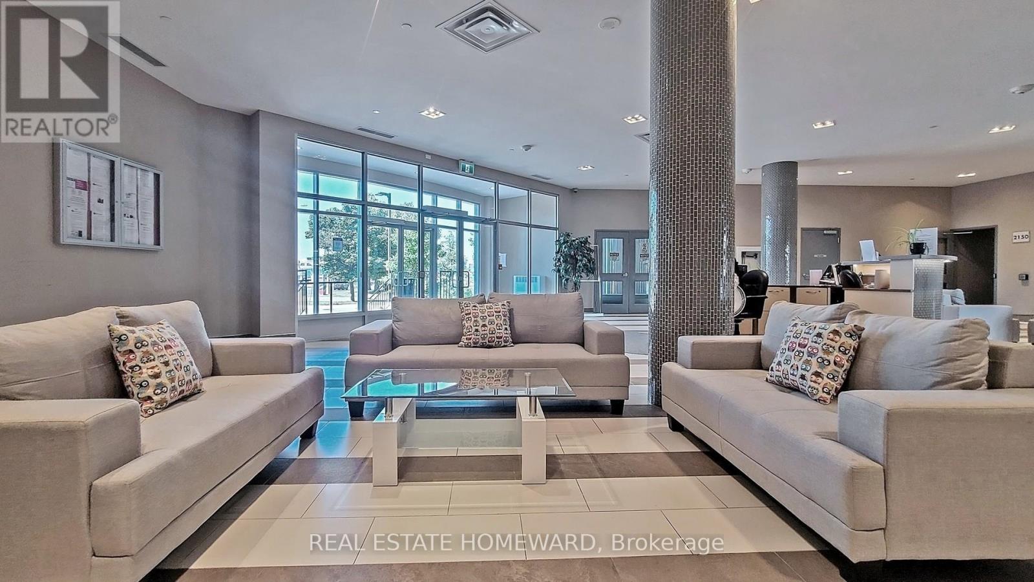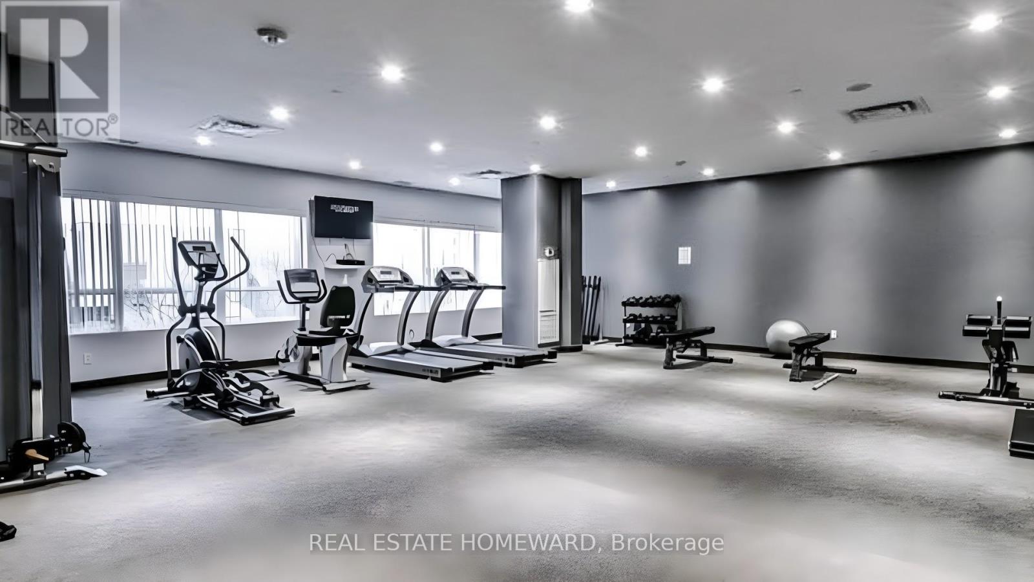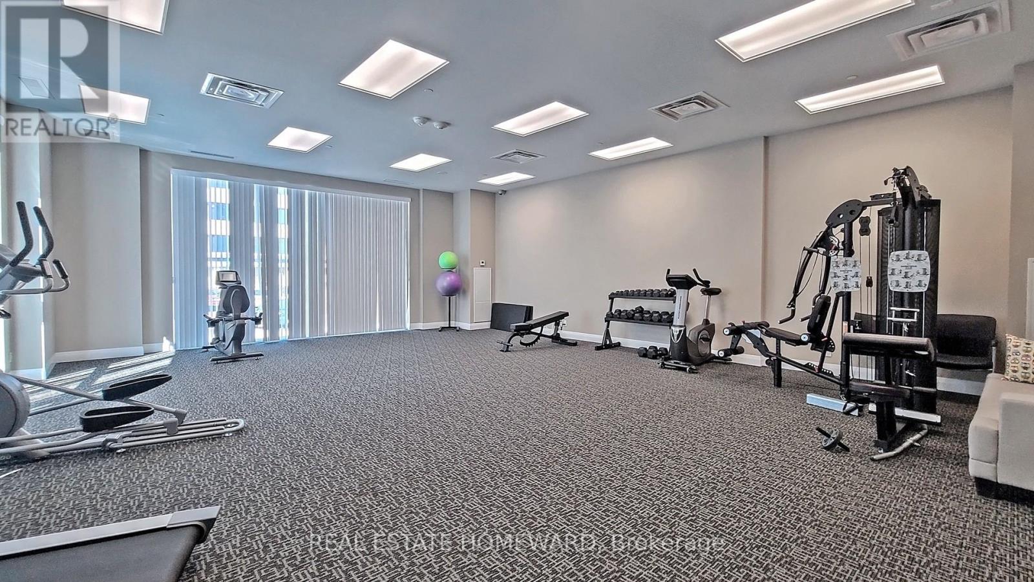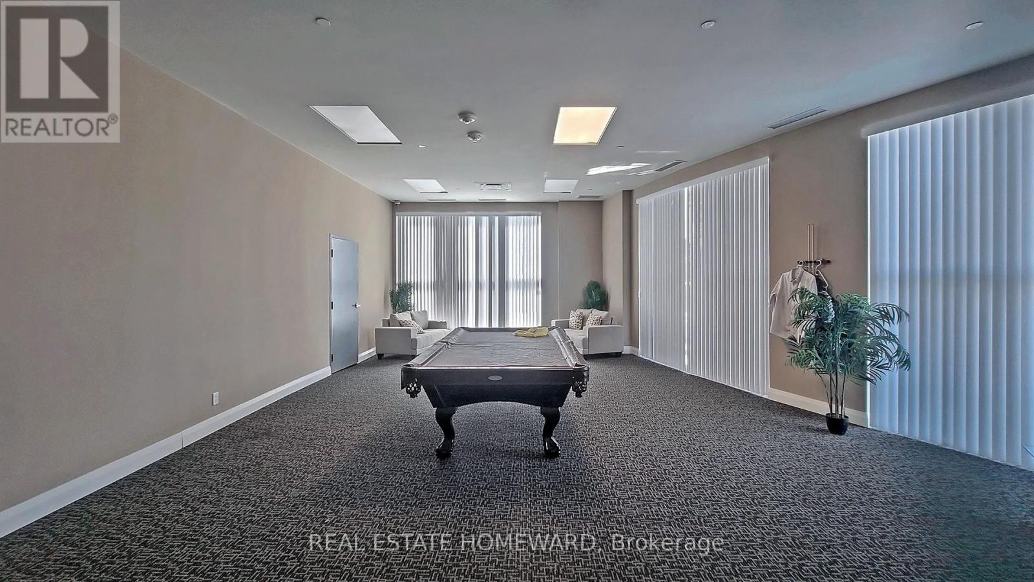305 - 2150 Lawrence Avenue E Toronto (Wexford-Maryvale), Ontario M1R 3A7
$629,000Maintenance, Heat, Water, Insurance, Common Area Maintenance
$582.98 Monthly
Maintenance, Heat, Water, Insurance, Common Area Maintenance
$582.98 MonthlyWelcome Home To This Beautifully Laid Lut Open Concept with Split bedrooms Bringing In Lots Of Natural Lighting. Painted And Move-In Ready. Lots Of Upgrades; Including California Shutters, Built In Storage, Newer Lighting And Newer Flooring. Lots of Storage Space. Upgraded Kitchen Cabinets and Stainless Steel Appliances. Large Terrace With A View Of Downtown. 2nd Bedroom Converted By Builder To Provide Additional Living Space. Can Be Converted Back.1 Parking Close To Elevator And Locker. 24 Hour Concierge, Party Room, Swimming Pool and Gym. BBQ/Patio Area On The Same Level As The Unit. En-suite Main Washroom contains an upgraded shower. (id:55499)
Property Details
| MLS® Number | E12089663 |
| Property Type | Single Family |
| Community Name | Wexford-Maryvale |
| Amenities Near By | Public Transit |
| Community Features | Pet Restrictions |
| Features | Elevator, Balcony |
| Parking Space Total | 1 |
Building
| Bathroom Total | 2 |
| Bedrooms Above Ground | 2 |
| Bedrooms Total | 2 |
| Age | 6 To 10 Years |
| Amenities | Security/concierge, Party Room, Visitor Parking, Exercise Centre, Storage - Locker |
| Appliances | Dishwasher, Dryer, Hood Fan, Stove, Washer, Refrigerator |
| Cooling Type | Central Air Conditioning |
| Exterior Finish | Stucco |
| Heating Fuel | Natural Gas |
| Heating Type | Forced Air |
| Size Interior | 700 - 799 Sqft |
| Type | Apartment |
Parking
| Underground | |
| No Garage |
Land
| Acreage | No |
| Land Amenities | Public Transit |
Rooms
| Level | Type | Length | Width | Dimensions |
|---|---|---|---|---|
| Main Level | Living Room | 3.05 m | 7.3152 m | 3.05 m x 7.3152 m |
| Main Level | Dining Room | 3.05 m | 7.3152 m | 3.05 m x 7.3152 m |
| Main Level | Kitchen | 4.2062 m | 7.3152 m | 4.2062 m x 7.3152 m |
| Main Level | Primary Bedroom | 2.68 m | 3.474 m | 2.68 m x 3.474 m |
| Main Level | Bedroom 2 | 3.048 m | 3.6881 m | 3.048 m x 3.6881 m |
Interested?
Contact us for more information



