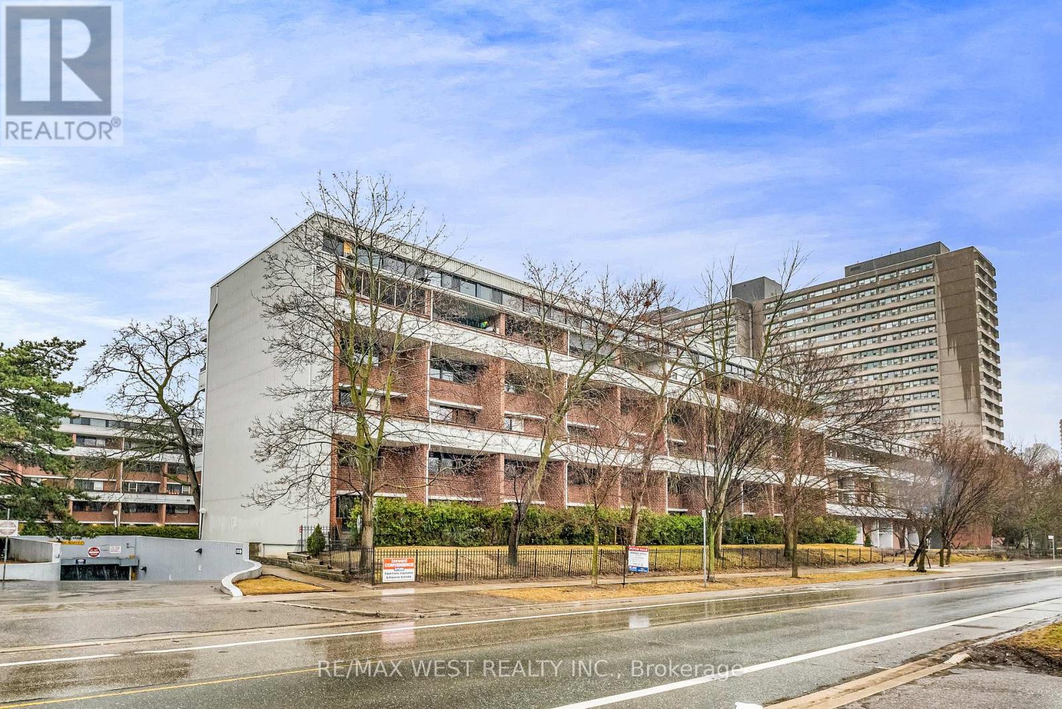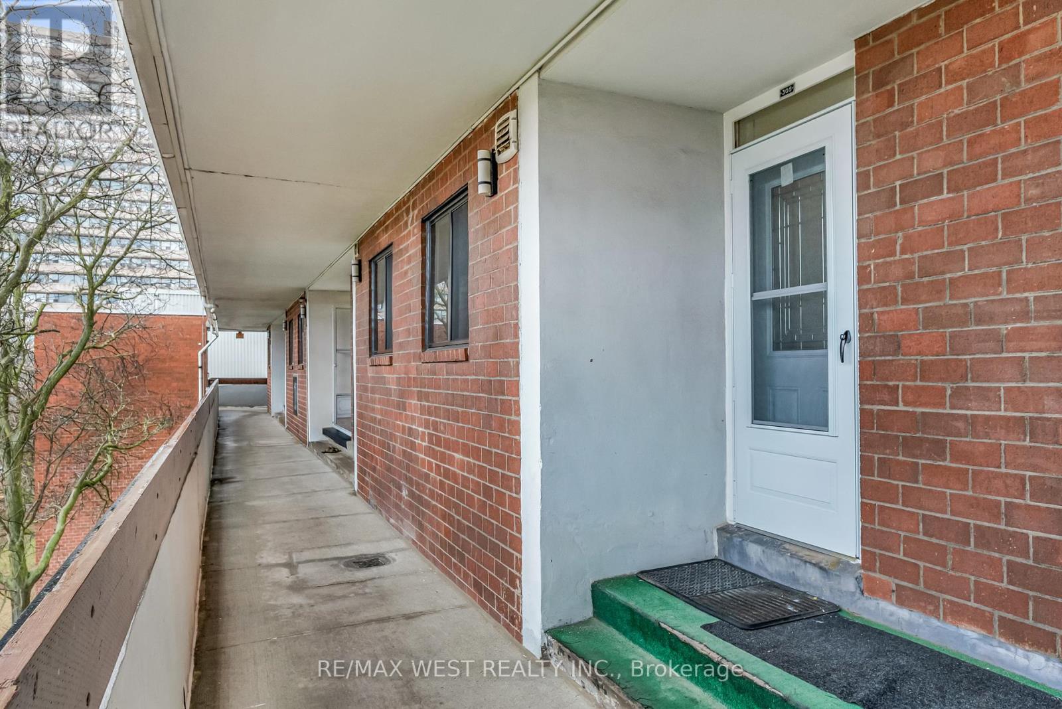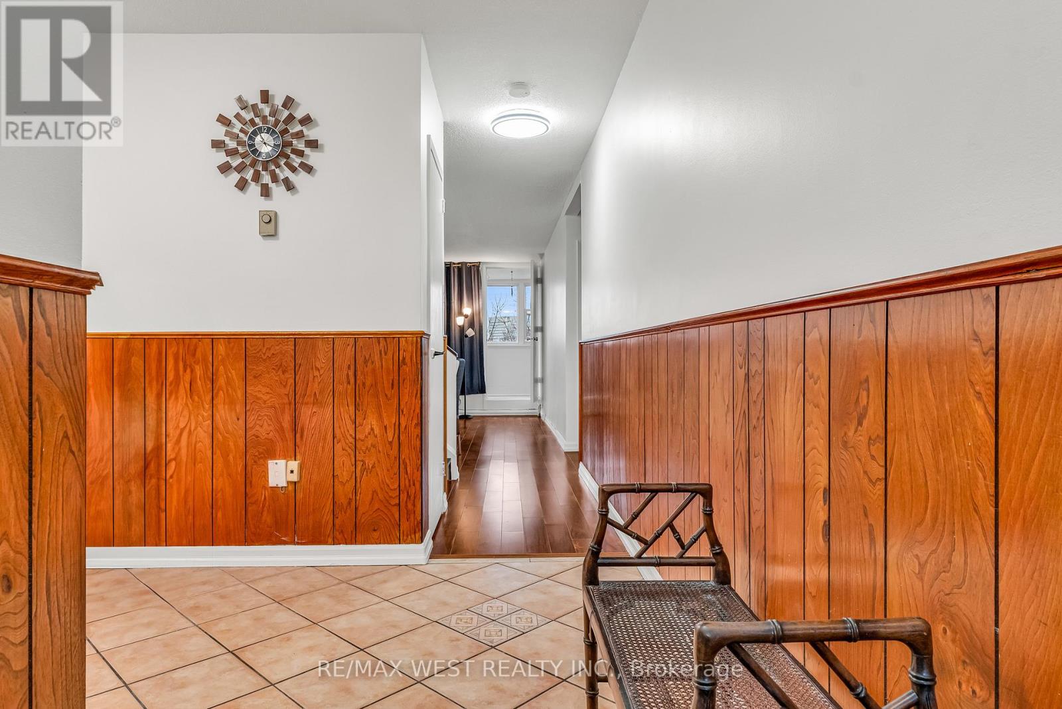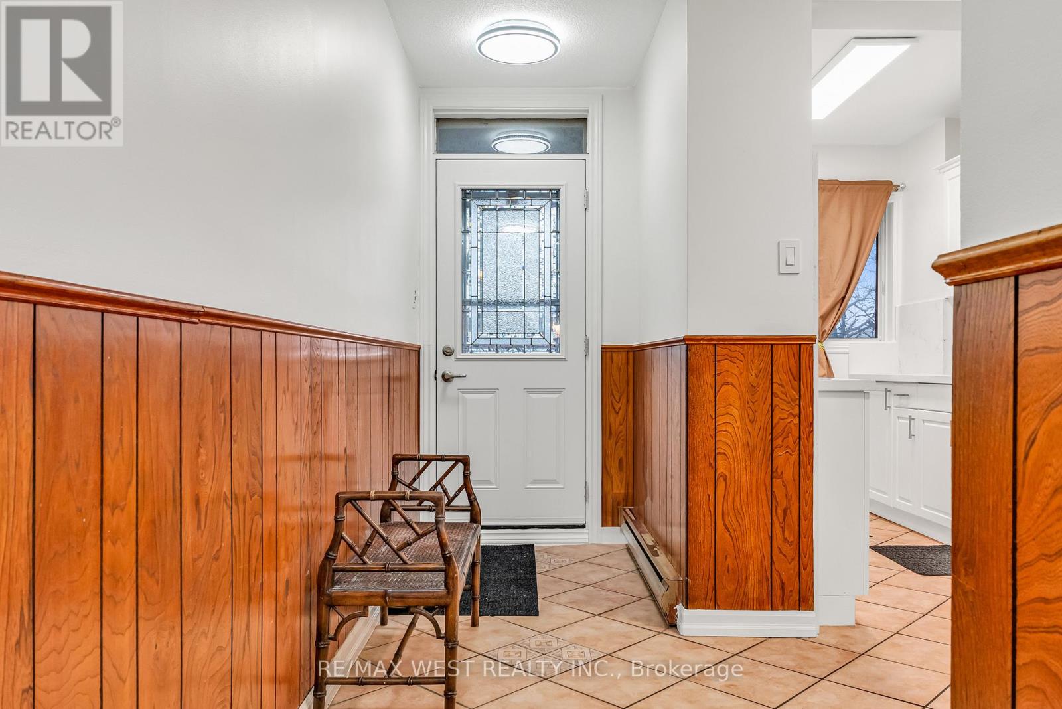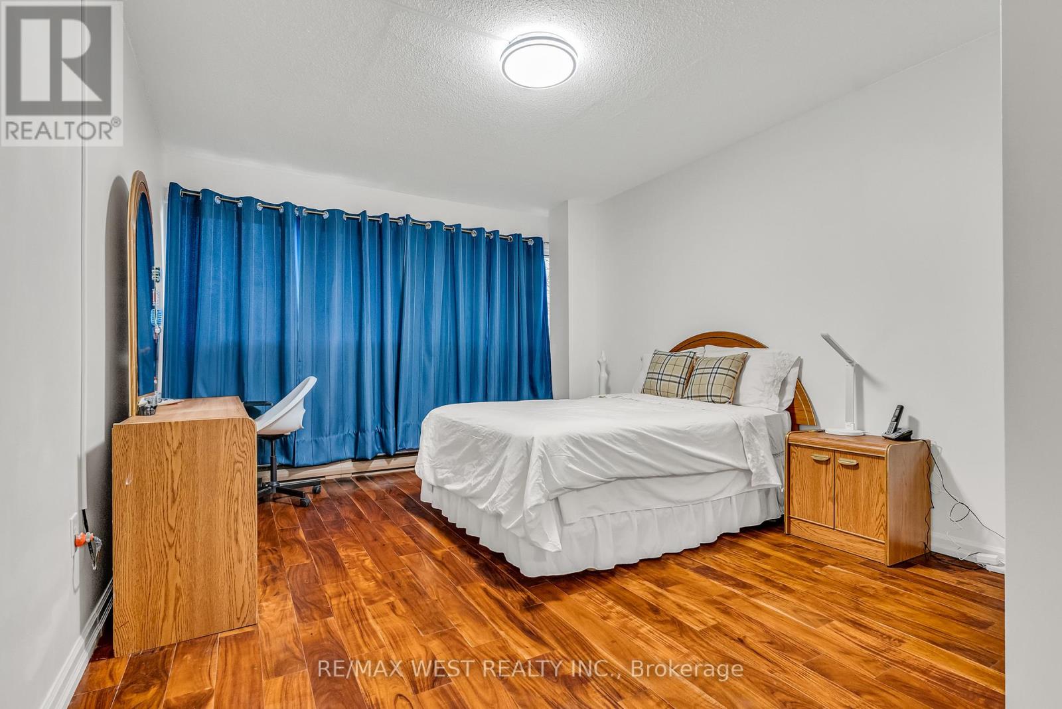305 - 155 Leeward Glenway Toronto (Flemingdon Park), Ontario M3C 3E7
$699,000Maintenance, Heat, Electricity, Water, Common Area Maintenance, Insurance, Parking
$911.21 Monthly
Maintenance, Heat, Electricity, Water, Common Area Maintenance, Insurance, Parking
$911.21 MonthlyWelcome home to 305-155 Leeward Glenway. Check out this beautifully updated 4-bedroom, 2-bathroom condo townhouse with new kitchen quartz countertops and new cabinets. Whole house is recently painted with lots of natural light. Enjoy a bright and sunny enclosed balcony perfect for your morning coffee. A great opportunity for first-time homebuyers! Offered at an unbeatable price in Flemingdon Park community. Close to highly rated schools, shops, golf, park, and hockey arena, this home offers the perfect blend of convenience and lifestyle. Don't miss out on this amazing deal!. Hydro, heat, and water are all included in the maintenance fees! Unit comes with parking and a locker (id:55499)
Property Details
| MLS® Number | C12056984 |
| Property Type | Single Family |
| Community Name | Flemingdon Park |
| Amenities Near By | Park, Place Of Worship, Public Transit, Schools |
| Community Features | Pet Restrictions, Community Centre |
| Features | Balcony, Carpet Free |
| Parking Space Total | 1 |
Building
| Bathroom Total | 2 |
| Bedrooms Above Ground | 4 |
| Bedrooms Total | 4 |
| Amenities | Storage - Locker |
| Appliances | Microwave, Stove, Washer, Refrigerator |
| Exterior Finish | Brick |
| Flooring Type | Hardwood |
| Half Bath Total | 1 |
| Heating Fuel | Electric |
| Heating Type | Baseboard Heaters |
| Stories Total | 2 |
| Size Interior | 1000 - 1199 Sqft |
| Type | Row / Townhouse |
Parking
| Underground | |
| Garage |
Land
| Acreage | No |
| Land Amenities | Park, Place Of Worship, Public Transit, Schools |
Rooms
| Level | Type | Length | Width | Dimensions |
|---|---|---|---|---|
| Second Level | Primary Bedroom | 3.48 m | 4.71 m | 3.48 m x 4.71 m |
| Second Level | Bedroom | 3.46 m | 2.88 m | 3.46 m x 2.88 m |
| Second Level | Bedroom | 2.41 m | 4.2 m | 2.41 m x 4.2 m |
| Main Level | Living Room | 3.47 m | 2.88 m | 3.47 m x 2.88 m |
| Main Level | Dining Room | 4.42 m | 2.51 m | 4.42 m x 2.51 m |
| Main Level | Kitchen | 2.24 m | 4.71 m | 2.24 m x 4.71 m |
| Main Level | Bedroom | 2.39 m | 3.85 m | 2.39 m x 3.85 m |
Interested?
Contact us for more information

