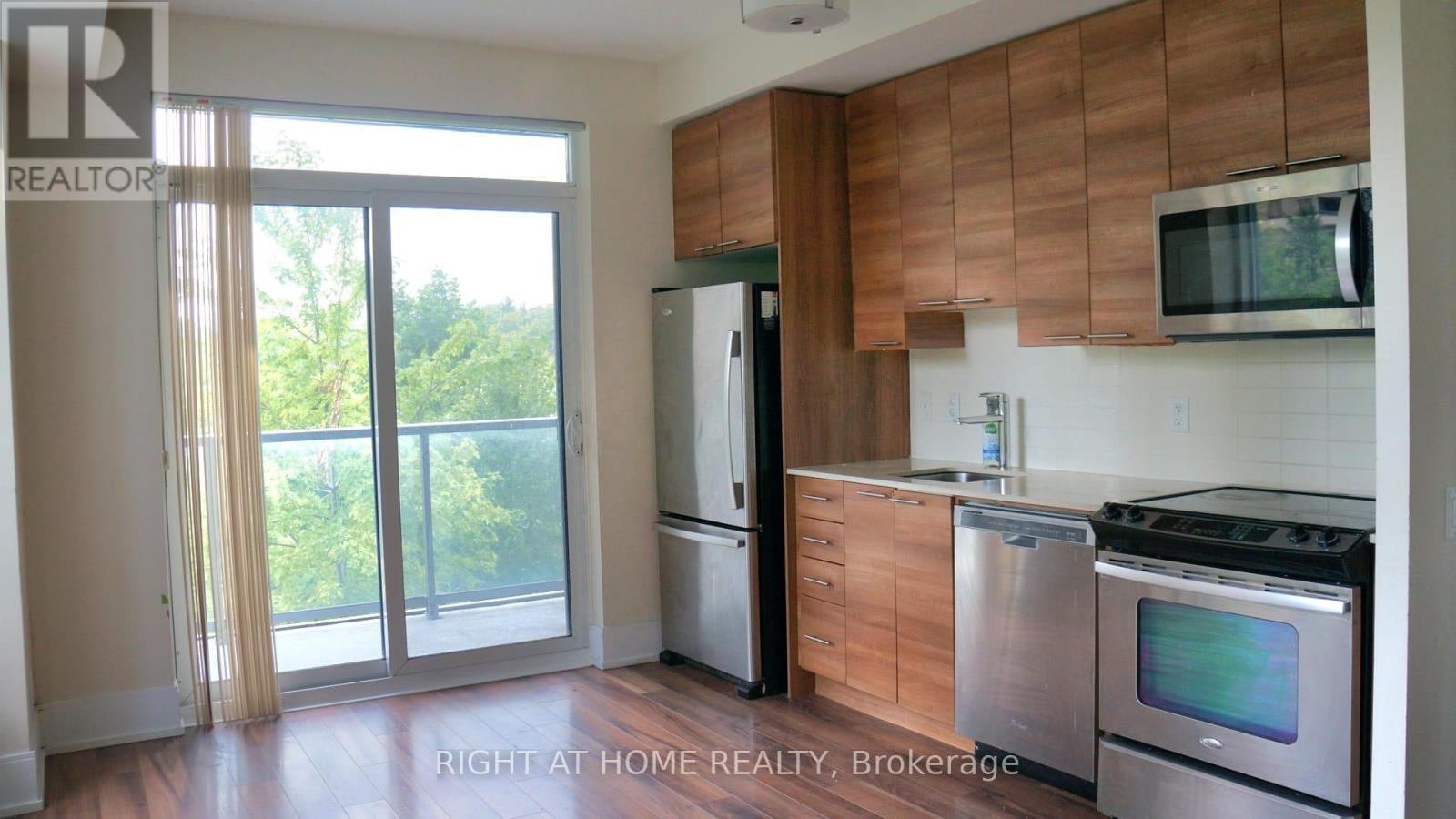305 - 15 Viking Lane Toronto (Islington-City Centre West), Ontario M9B 0A4
$665,000Maintenance, Common Area Maintenance, Parking, Insurance
$639.29 Monthly
Maintenance, Common Area Maintenance, Parking, Insurance
$639.29 MonthlyRARE Luxurious 2 Bedroom 2 Bathroom Corner Unit Built by Tridel. Conveniently Located Within 2 Mins Walk to TTC Kipling Subway & GO Train & Shops. Easily Accessible To QEW, Hwy 401 & 427, Express Bus To Airport. Spacious and Comfortable, 9 FT Ceiling, Split 2 Bedroom Corner Suite With Lots of Windows Facing Beautiful Courtyard! Freshly Painted Throughout. Amenities Include 24 Hr concierge, Fitness Centre, Hot Tub, Sauna, Theatre, Multi-purpose Party Lounge, Dining Room Area and More! Includes Parking Space and Locker. **** EXTRAS **** 1 underground parking and 1 locker included. S/S FULL SIZED Appliances include: Fridge, Stove, Dishwasher, B/I Microwave /w Hood Fan(NEW 2024); FULL SIZE Stacked Washer/Dryer. (id:55499)
Property Details
| MLS® Number | W9234535 |
| Property Type | Single Family |
| Community Name | Islington-City Centre West |
| Amenities Near By | Public Transit, Park, Schools |
| Community Features | Pet Restrictions |
| Features | Wooded Area, Balcony, Level, Carpet Free, In Suite Laundry |
| Parking Space Total | 1 |
| Pool Type | Indoor Pool |
Building
| Bathroom Total | 2 |
| Bedrooms Above Ground | 2 |
| Bedrooms Total | 2 |
| Amenities | Exercise Centre, Visitor Parking, Security/concierge, Party Room, Storage - Locker |
| Cooling Type | Central Air Conditioning |
| Exterior Finish | Concrete |
| Fire Protection | Controlled Entry |
| Flooring Type | Laminate |
| Heating Fuel | Natural Gas |
| Heating Type | Forced Air |
| Type | Apartment |
Parking
| Underground |
Land
| Acreage | No |
| Land Amenities | Public Transit, Park, Schools |
| Landscape Features | Landscaped |
Rooms
| Level | Type | Length | Width | Dimensions |
|---|---|---|---|---|
| Flat | Living Room | 6.25 m | 3.12 m | 6.25 m x 3.12 m |
| Flat | Dining Room | 6.25 m | 3.12 m | 6.25 m x 3.12 m |
| Flat | Primary Bedroom | 3.35 m | 2.89 m | 3.35 m x 2.89 m |
| Flat | Bedroom 2 | 3.05 m | 2.51 m | 3.05 m x 2.51 m |
Interested?
Contact us for more information






