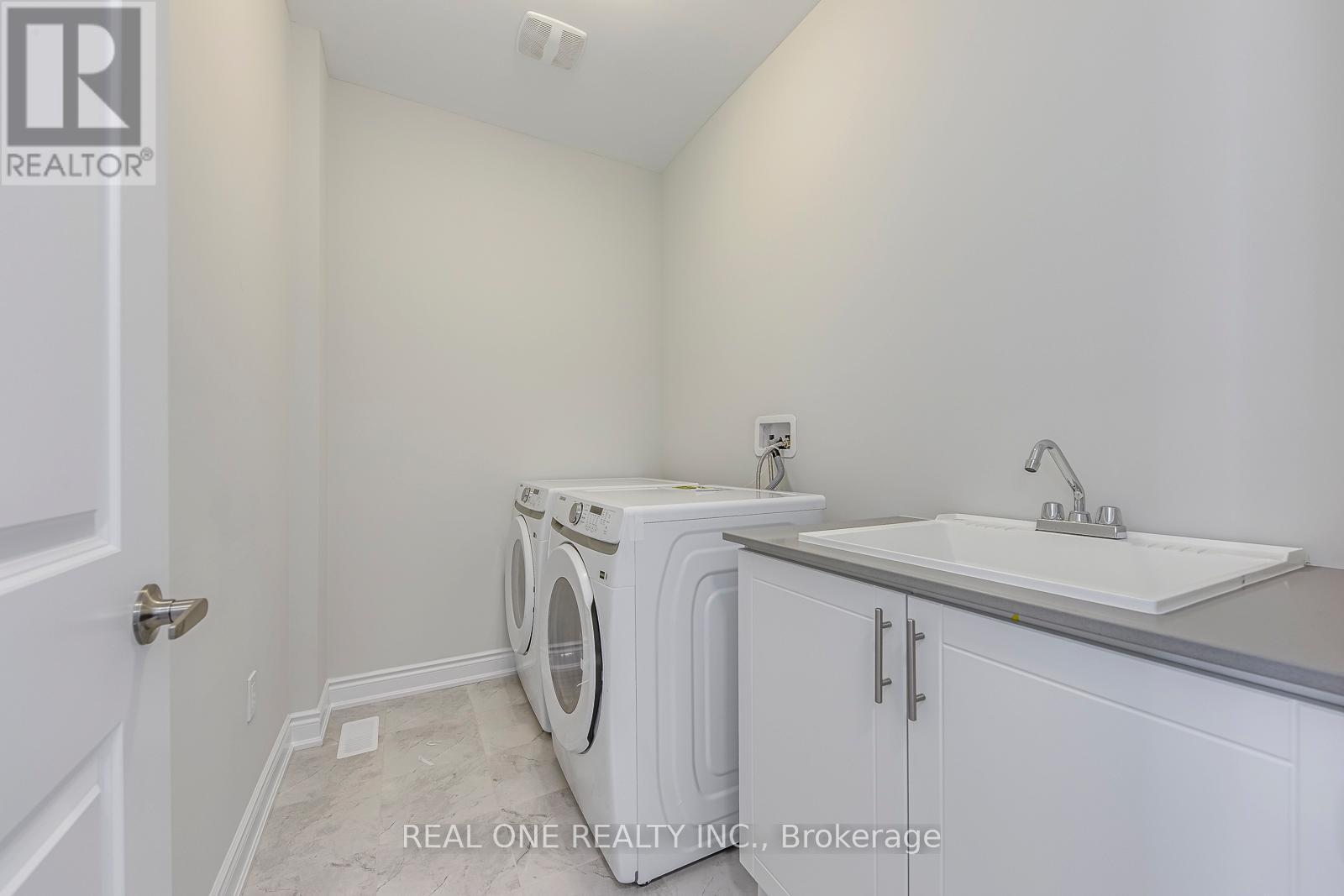4 Bedroom
5 Bathroom
2500 - 3000 sqft
Fireplace
Central Air Conditioning
Forced Air
$4,300 Monthly
Spectacular Brand New 4 Bedroom & 5 Bath Townhouse Available for Lease in Convenient Joshua Meadows Community Just Minutes from Highway Access, Shopping, Restaurants & Many More Amenities! Stunning Kitchen Boasts Centre Island, Quartz Countertops, Stainless Steel Appliances & Breakfast Area with W/O to BBQ Deck. Engineered Hdwd Flooring & Gorgeous Coffered Ceilings Through Open Living Area & Open Concept Family Room with Electric F/P. 2pc Powder Room & Garage Access Complete the Main Level. 3 Good-Sized Bedrooms, Convenient Upper Level Laundry Room & Large Linen Closet on 2nd Level. Generous Primary Suite with Large W/I Closet & Stunning 5pc Ensuite with Double Vanity, Freestanding Soaker Tub & Separate, Glass-Enclosed Shower. Bright 2nd & 3rd Bedrooms with Floor-to-Ceiling Windows. 5pc Main Bath with Double Vanity & Combined Tub/Shower. Amazing Guest/4th Bedroom Suite on 3rd Level Boasts Large Windows, 4pc Ensuite & W/O to Cozy Balcony! Fabulous Additional Living Space in the W/O Basement with Finished Rec Room & Office Area with Large Window & W/O to Yard, Plus 4pc Bath, Additional Unfinished Room & Cold Storage. 2,587 Sq.Ft. of A/G Living Space PLUS Basement! Large Windows Thruout the Home Allowing Loads of Natural Light! 10' Ceilings on Main Level / 9' on 2nd & 3rd Level! Property Backs onto the Aymond Valley/Natural Heritage System. (id:55499)
Property Details
|
MLS® Number
|
W12177872 |
|
Property Type
|
Single Family |
|
Community Name
|
1010 - JM Joshua Meadows |
|
Features
|
Guest Suite |
|
Parking Space Total
|
3 |
Building
|
Bathroom Total
|
5 |
|
Bedrooms Above Ground
|
4 |
|
Bedrooms Total
|
4 |
|
Age
|
New Building |
|
Appliances
|
Dishwasher, Dryer, Hood Fan, Microwave, Stove, Washer, Refrigerator |
|
Basement Development
|
Partially Finished |
|
Basement Features
|
Walk Out |
|
Basement Type
|
N/a (partially Finished) |
|
Construction Style Attachment
|
Attached |
|
Cooling Type
|
Central Air Conditioning |
|
Exterior Finish
|
Brick, Stone |
|
Fireplace Present
|
Yes |
|
Flooring Type
|
Ceramic, Porcelain Tile, Hardwood, Carpeted |
|
Foundation Type
|
Unknown |
|
Half Bath Total
|
1 |
|
Heating Fuel
|
Natural Gas |
|
Heating Type
|
Forced Air |
|
Stories Total
|
3 |
|
Size Interior
|
2500 - 3000 Sqft |
|
Type
|
Row / Townhouse |
|
Utility Water
|
Municipal Water |
Parking
Land
|
Acreage
|
No |
|
Sewer
|
Sanitary Sewer |
Rooms
| Level |
Type |
Length |
Width |
Dimensions |
|
Second Level |
Primary Bedroom |
4.6 m |
4.24 m |
4.6 m x 4.24 m |
|
Second Level |
Bedroom 2 |
4.27 m |
3.84 m |
4.27 m x 3.84 m |
|
Second Level |
Bedroom 3 |
3.78 m |
3.07 m |
3.78 m x 3.07 m |
|
Third Level |
Bedroom 4 |
5.18 m |
4.06 m |
5.18 m x 4.06 m |
|
Basement |
Other |
4.85 m |
3.48 m |
4.85 m x 3.48 m |
|
Basement |
Recreational, Games Room |
3.68 m |
3.43 m |
3.68 m x 3.43 m |
|
Basement |
Office |
3.12 m |
3.15 m |
3.12 m x 3.15 m |
|
Main Level |
Kitchen |
3.66 m |
3.28 m |
3.66 m x 3.28 m |
|
Main Level |
Eating Area |
3.66 m |
2.92 m |
3.66 m x 2.92 m |
|
Main Level |
Family Room |
4.88 m |
3.2 m |
4.88 m x 3.2 m |
|
Main Level |
Living Room |
3.84 m |
3.25 m |
3.84 m x 3.25 m |
https://www.realtor.ca/real-estate/28376815/3045-perkins-way-oakville-jm-joshua-meadows-1010-jm-joshua-meadows




















































