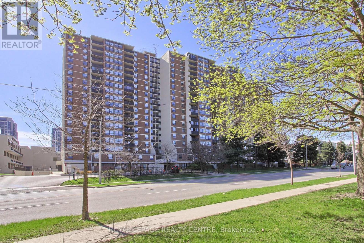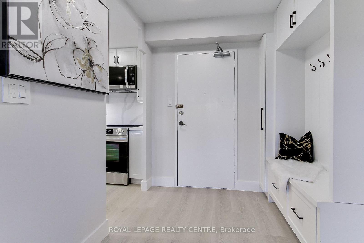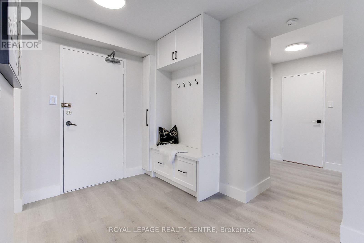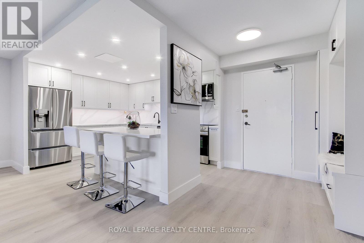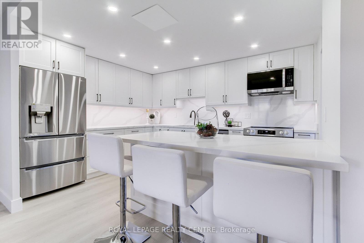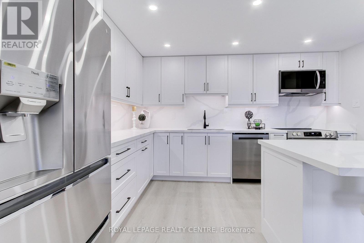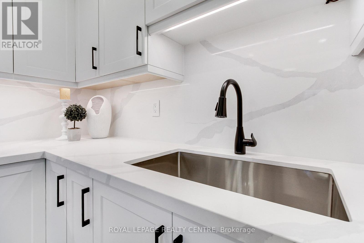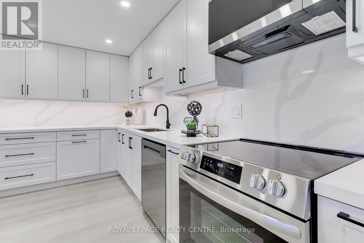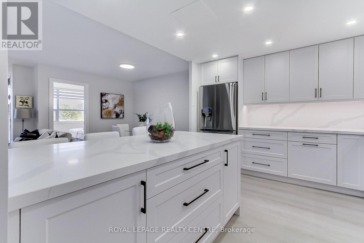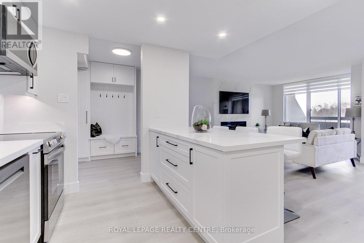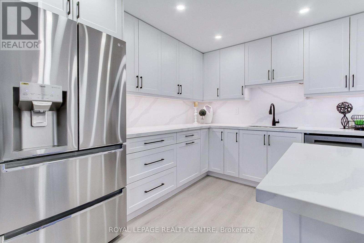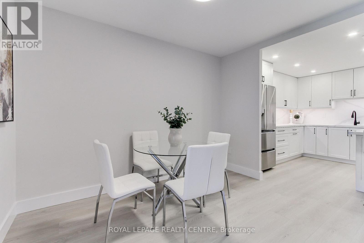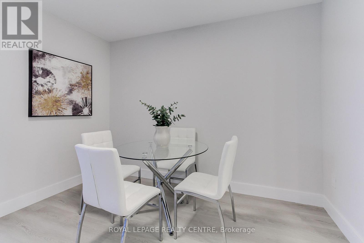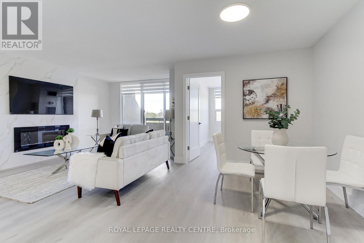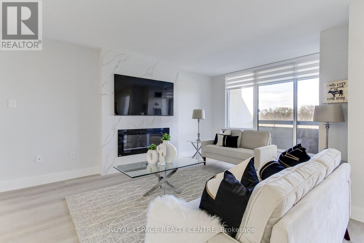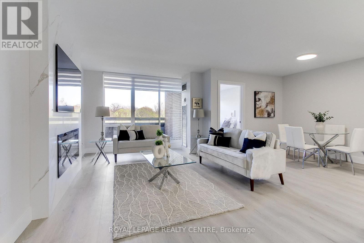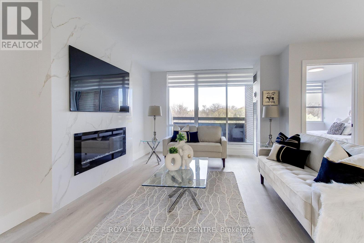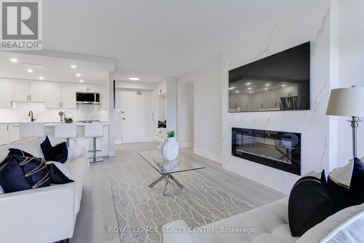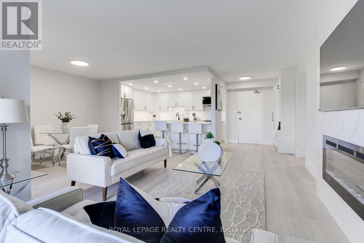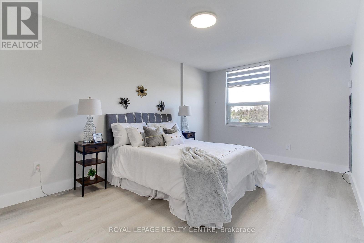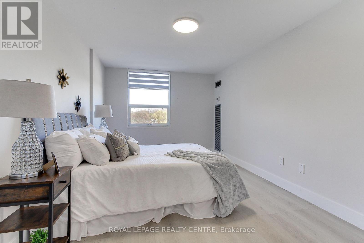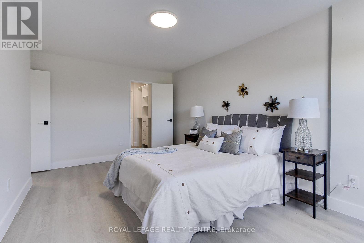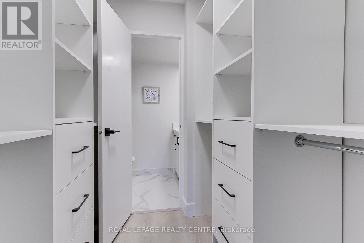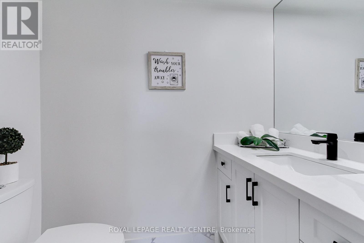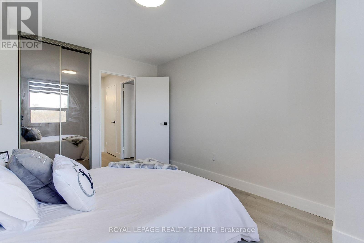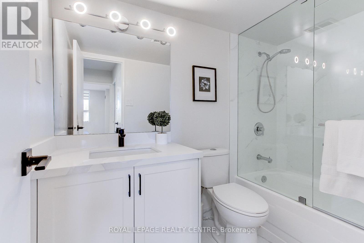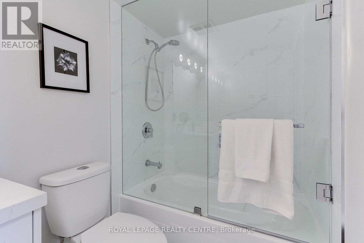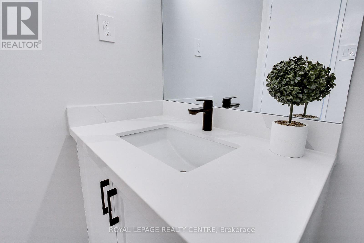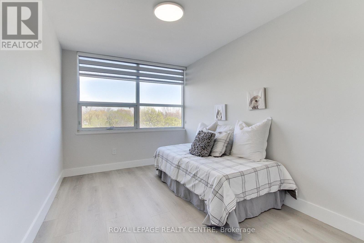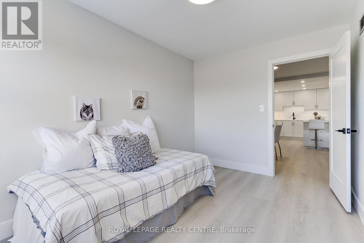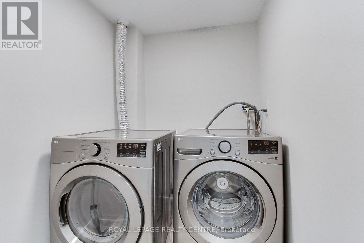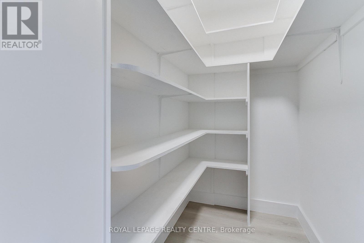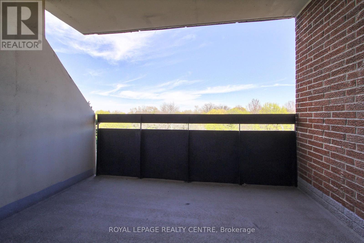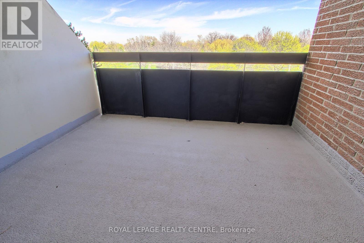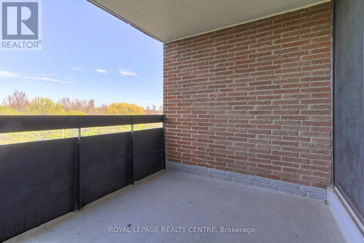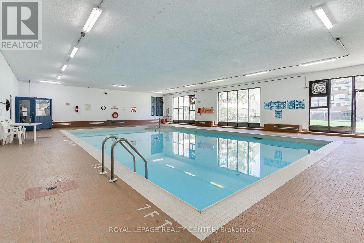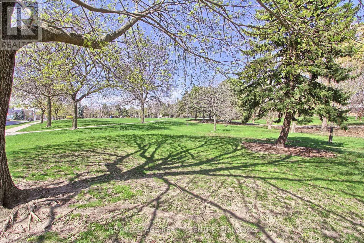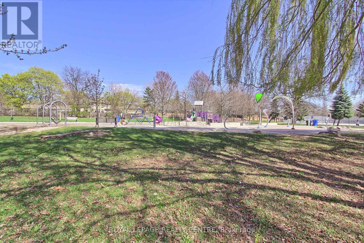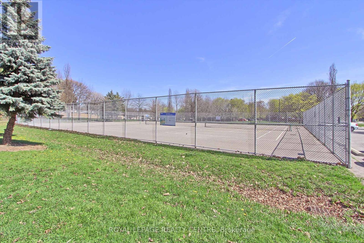304 - 362 The East Mall Toronto (Islington-City Centre West), Ontario M9B 6C4
$739,900Maintenance, Heat, Common Area Maintenance, Electricity, Water, Cable TV, Insurance, Parking
$949.49 Monthly
Maintenance, Heat, Common Area Maintenance, Electricity, Water, Cable TV, Insurance, Parking
$949.49 MonthlyWelcome To A Gorgeous Condo With Spacious Layout In Desirable Area Of Etobicoke At Queenscourt Condos. A Large Apartment With 1,387 Sqft + 84 Sqft Balcony. 3 Bedrooms, 2 Bathrooms And Parking With All Inclusive Maintenance Fee: Heat, A/C, Hydro, Water, Cable, Internet And Parking. Custom Renovated And Newly Designed With High End Finishes. Features Include: Custom Made Kitchen With Centre Island, Quartz Countertop And Quartz Backsplash, Ceiling Pot Lights, All New Stainless Steel Appliances. Open Concept With New Flooring Throughout And All New Designed Bathrooms. All New Zebra Custom Made Blinds. Big Pantry Room With Cabinet Organizers. Large Primary Bedroom With Ensuite Bathroom And Walk-In Custom Made Closets. Outdoor And Indoor Pool. Minutes Away From Amenities: Restaurants, TTC, Subway, Dining, Shopping (Cloverdale Mall), Parks, Library, Schools, Hwys (427, QEW, 401). A Beautiful Park In Front Of The Building. A Must See! Beautiful Big Living Room With A Custom Made Quartz Fireplace With A Brand New Big Screen Tv Which Stays With The Apartment. (id:55499)
Property Details
| MLS® Number | W12115512 |
| Property Type | Single Family |
| Neigbourhood | Alderwood |
| Community Name | Islington-City Centre West |
| Amenities Near By | Public Transit |
| Community Features | Pet Restrictions |
| Features | Elevator, Balcony, Carpet Free, In Suite Laundry |
| Parking Space Total | 1 |
| View Type | View |
Building
| Bathroom Total | 2 |
| Bedrooms Above Ground | 3 |
| Bedrooms Total | 3 |
| Amenities | Exercise Centre, Party Room, Recreation Centre, Sauna, Fireplace(s) |
| Appliances | Garage Door Opener Remote(s), Range, Blinds, Dishwasher, Dryer, Microwave, Oven, Stove, Washer, Window Coverings, Refrigerator |
| Cooling Type | Central Air Conditioning |
| Exterior Finish | Brick, Concrete |
| Fireplace Present | Yes |
| Fireplace Total | 1 |
| Flooring Type | Hardwood, Tile |
| Half Bath Total | 1 |
| Heating Fuel | Natural Gas |
| Heating Type | Forced Air |
| Size Interior | 1200 - 1399 Sqft |
| Type | Apartment |
Parking
| Underground | |
| Garage |
Land
| Acreage | No |
| Land Amenities | Public Transit |
Rooms
| Level | Type | Length | Width | Dimensions |
|---|---|---|---|---|
| Main Level | Living Room | 8.37 m | 6.6 m | 8.37 m x 6.6 m |
| Main Level | Other | 2.19 m | 2.61 m | 2.19 m x 2.61 m |
| Main Level | Other | 1.91 m | 1.78 m | 1.91 m x 1.78 m |
| Main Level | Dining Room | 8.37 m | 6.6 m | 8.37 m x 6.6 m |
| Main Level | Kitchen | 4.04 m | 3.36 m | 4.04 m x 3.36 m |
| Main Level | Bedroom | 4.12 m | 3 m | 4.12 m x 3 m |
| Main Level | Bedroom 2 | 3.84 m | 2.7 m | 3.84 m x 2.7 m |
| Main Level | Primary Bedroom | 5.05 m | 3.2 m | 5.05 m x 3.2 m |
| Main Level | Bathroom | 2.54 m | 1.6 m | 2.54 m x 1.6 m |
| Main Level | Bathroom | 2 m | 1.3 m | 2 m x 1.3 m |
| Main Level | Laundry Room | 1.7 m | 1.53 m | 1.7 m x 1.53 m |
| Main Level | Pantry | 1.7 m | 1.27 m | 1.7 m x 1.27 m |
Interested?
Contact us for more information

