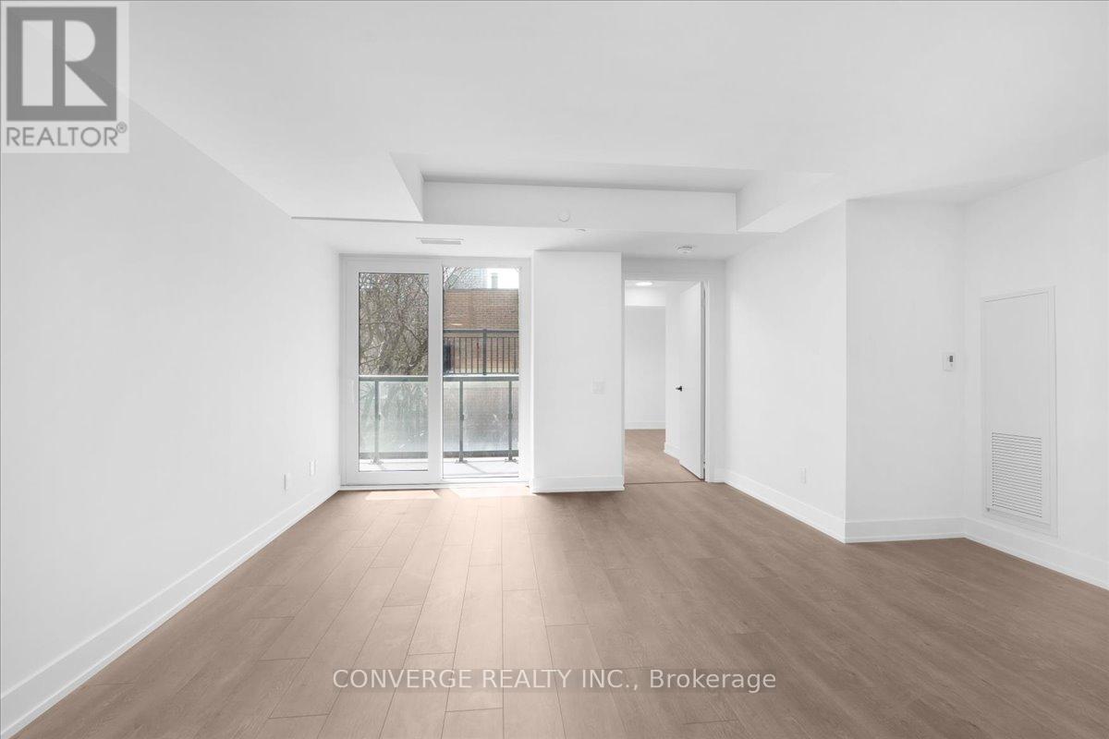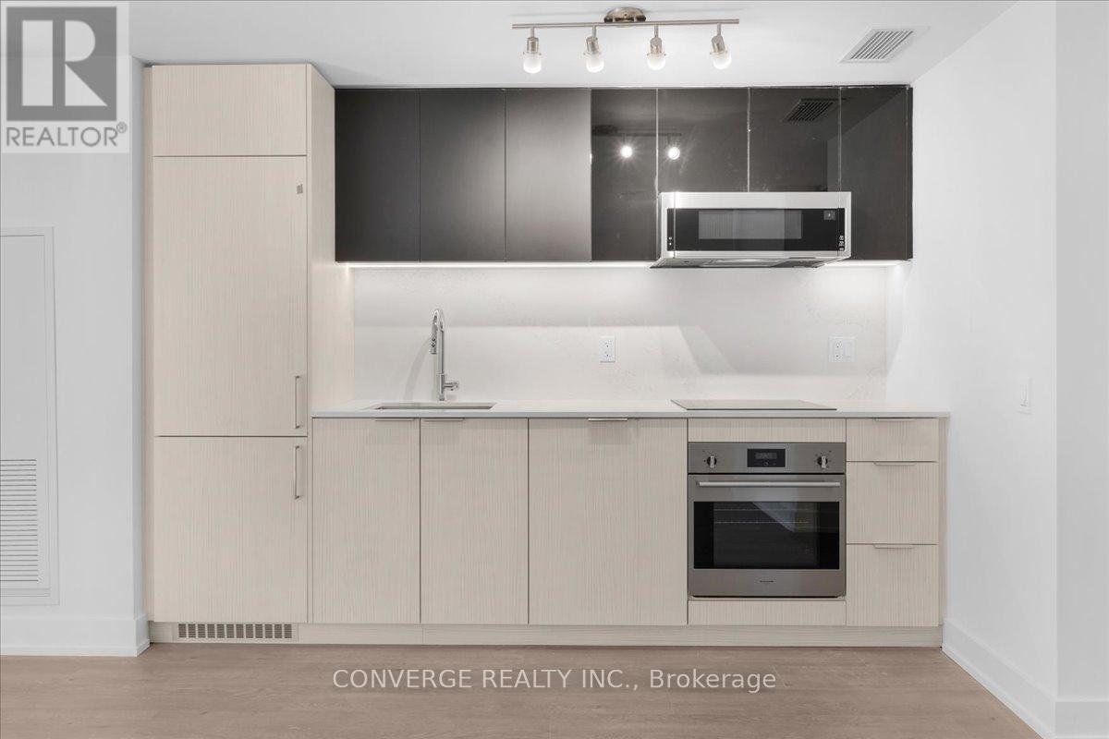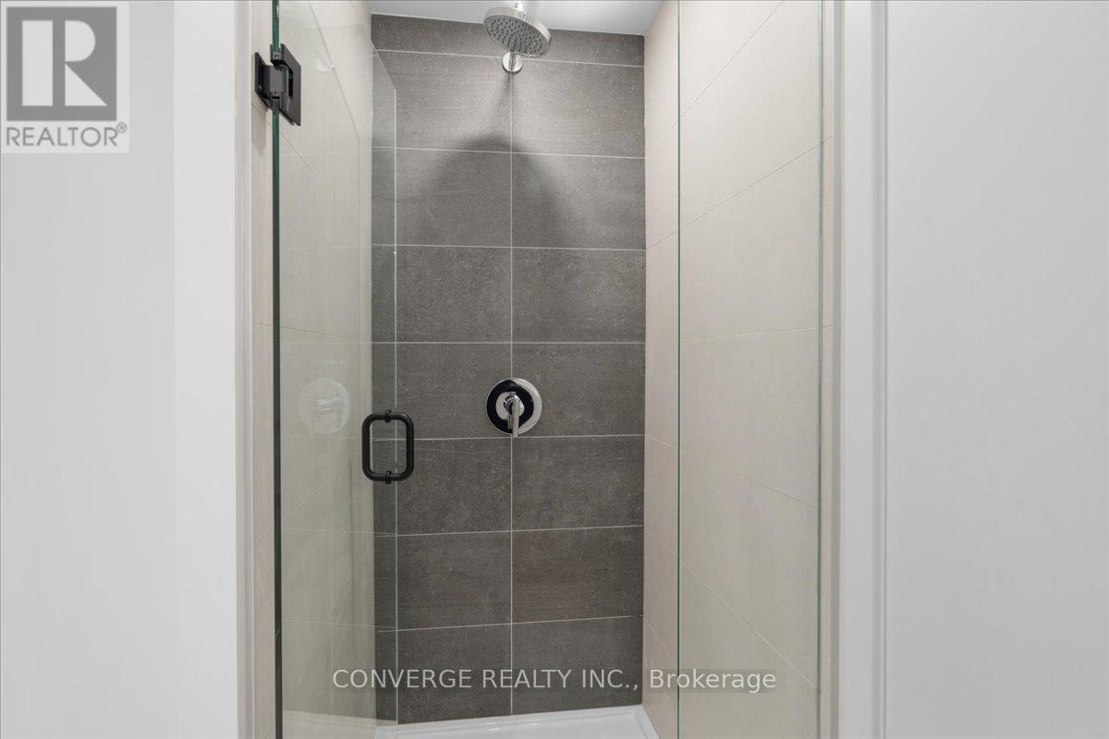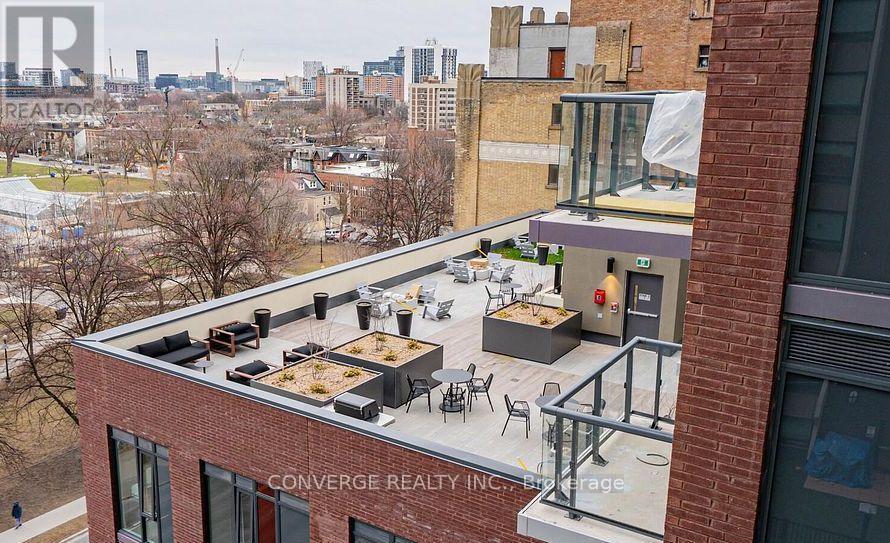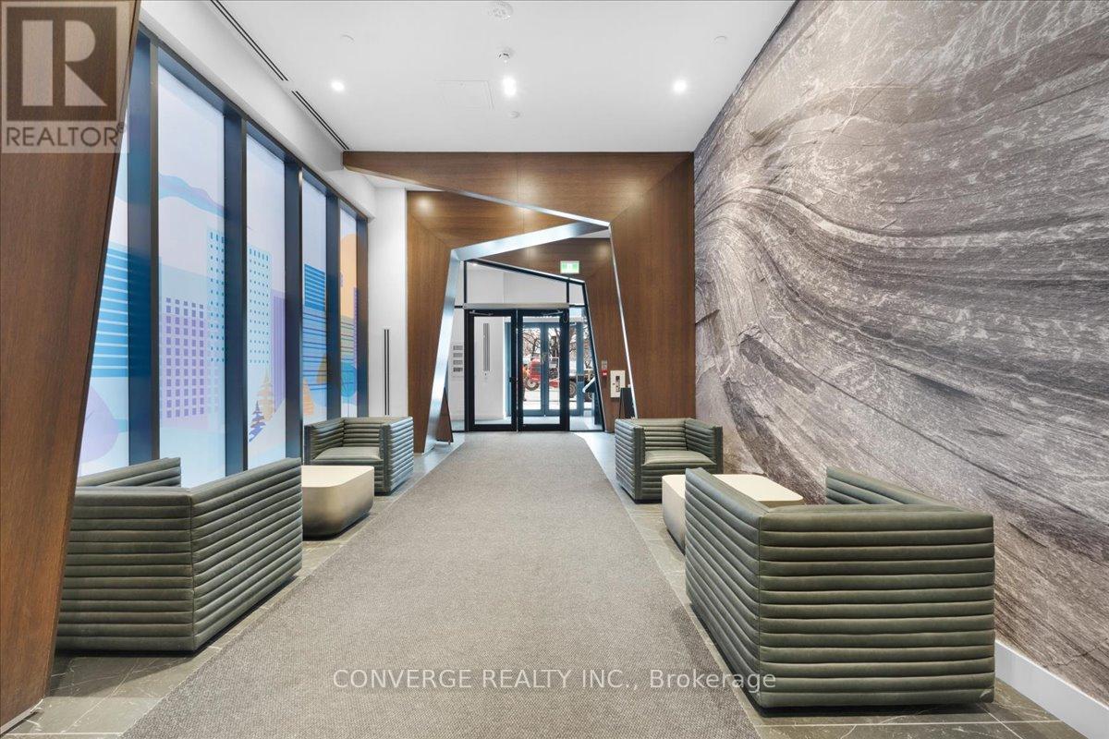304 - 308 Jarvis Street Toronto (Church-Yonge Corridor), Ontario M5A 2P2
$799,880Maintenance, Insurance, Common Area Maintenance, Heat
$595.38 Monthly
Maintenance, Insurance, Common Area Maintenance, Heat
$595.38 MonthlyChic Downtown Living at JAC Condos! Discover this brand-new gem, never lived in condo in the heart of downtown. With an open-concept layout, floor-to-ceiling windows, and sleek laminate flooring, this 2+1 bedroom suite blends style and function effortlessly. Perfect for students, and professionals. Prime Location, just steps from Toronto Metropolitan University, UfT, George Brown College, Eaton Centre, TTC, Financial District, St.Lawrence Market, cafes, restaurants, and the LCBO. Everything you need is within reach! Luxury Amenities at JAC Condos includes: a fitness center, rooftop terrace with city views, BBQ, Gardening Room, 24-hour concierge and so much more! (id:55499)
Property Details
| MLS® Number | C12078600 |
| Property Type | Single Family |
| Community Name | Church-Yonge Corridor |
| Amenities Near By | Park, Public Transit |
| Community Features | Pet Restrictions |
| Features | Elevator, Carpet Free, In Suite Laundry |
Building
| Bathroom Total | 2 |
| Bedrooms Above Ground | 2 |
| Bedrooms Below Ground | 1 |
| Bedrooms Total | 3 |
| Age | New Building |
| Amenities | Recreation Centre, Party Room, Visitor Parking |
| Appliances | Water Meter, Dishwasher, Microwave, Oven, Refrigerator |
| Cooling Type | Central Air Conditioning |
| Exterior Finish | Brick Veneer, Vinyl Siding |
| Heating Fuel | Natural Gas |
| Heating Type | Forced Air |
| Size Interior | 900 - 999 Sqft |
| Type | Apartment |
Parking
| No Garage |
Land
| Acreage | No |
| Land Amenities | Park, Public Transit |
Rooms
| Level | Type | Length | Width | Dimensions |
|---|---|---|---|---|
| Main Level | Kitchen | 5.51 m | 3.53 m | 5.51 m x 3.53 m |
| Main Level | Living Room | 5.51 m | 3.53 m | 5.51 m x 3.53 m |
| Main Level | Primary Bedroom | 3.23 m | 2.89 m | 3.23 m x 2.89 m |
| Main Level | Bedroom 2 | 2.43 m | 2.16 m | 2.43 m x 2.16 m |
| Main Level | Den | 2.49 m | 1.82 m | 2.49 m x 1.82 m |
Interested?
Contact us for more information





