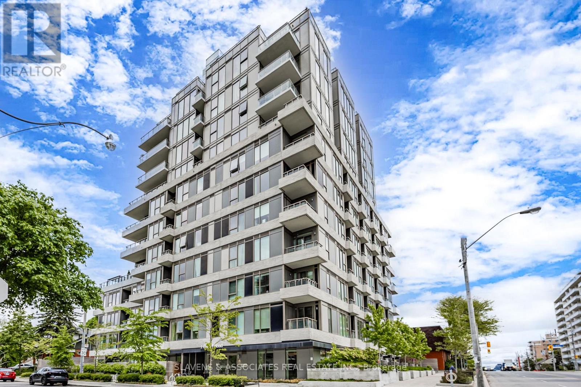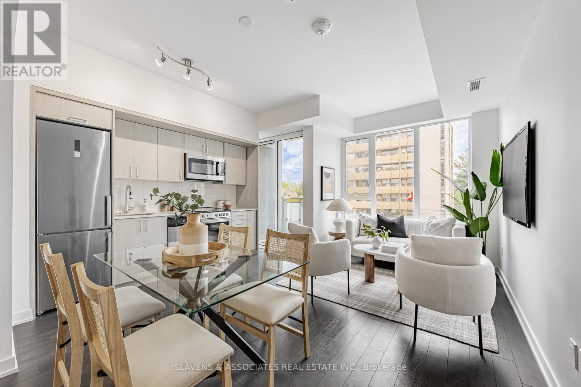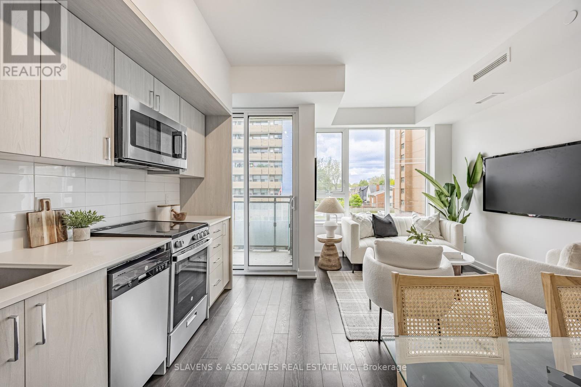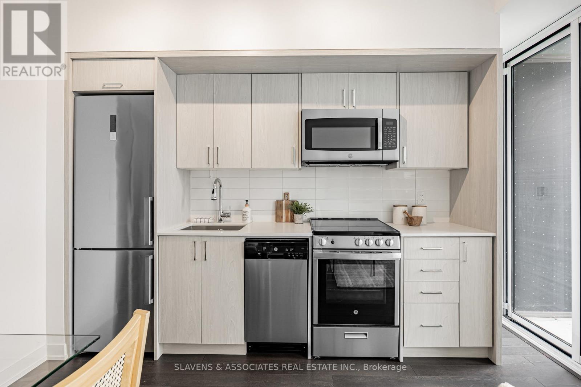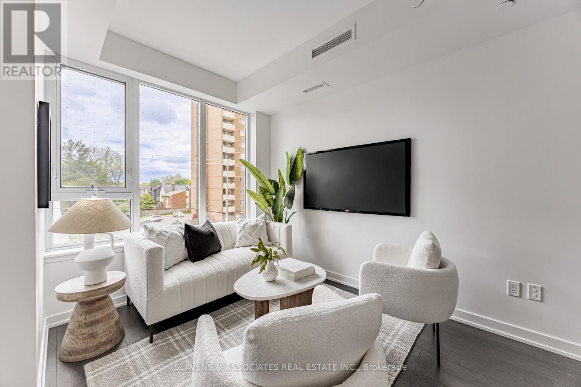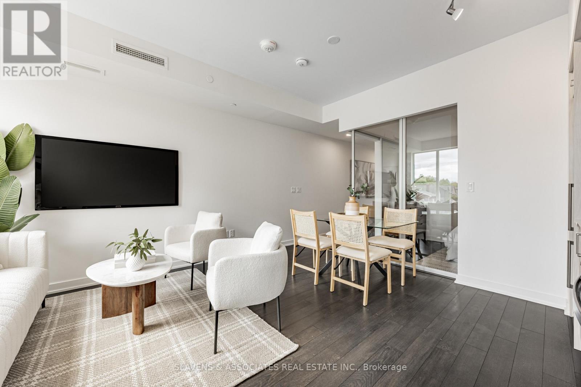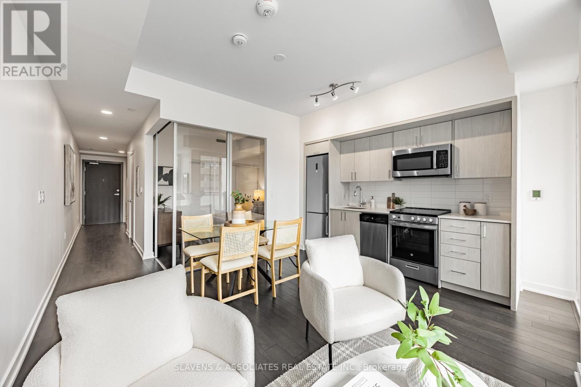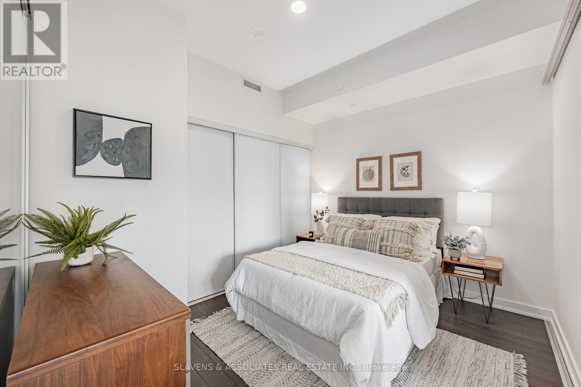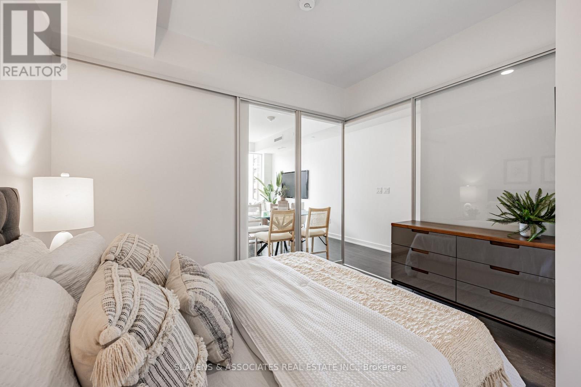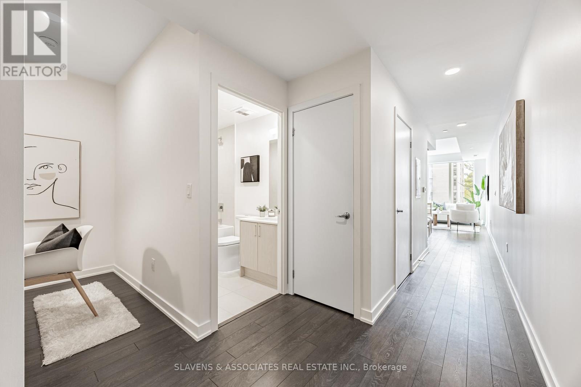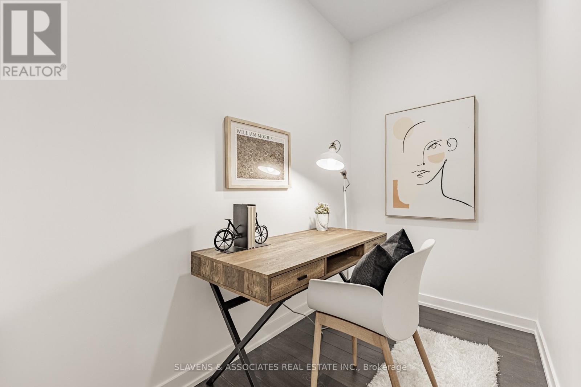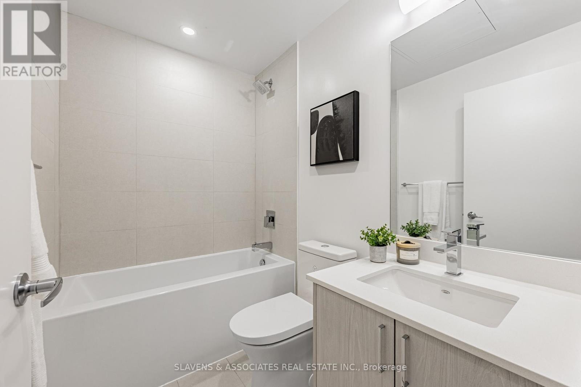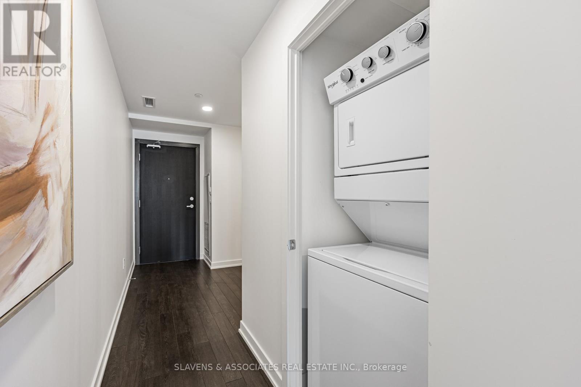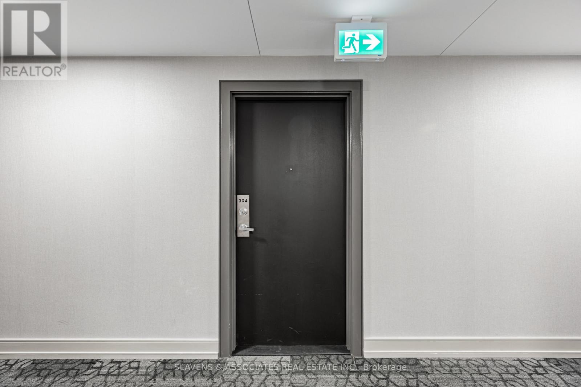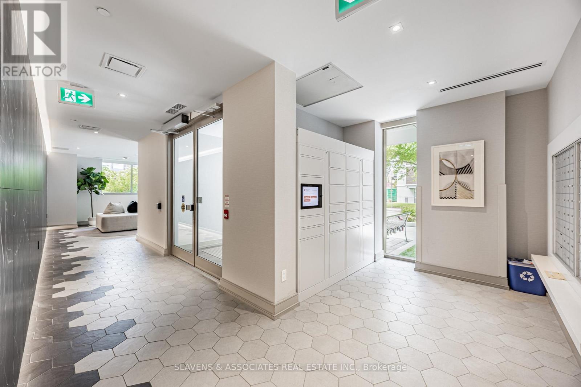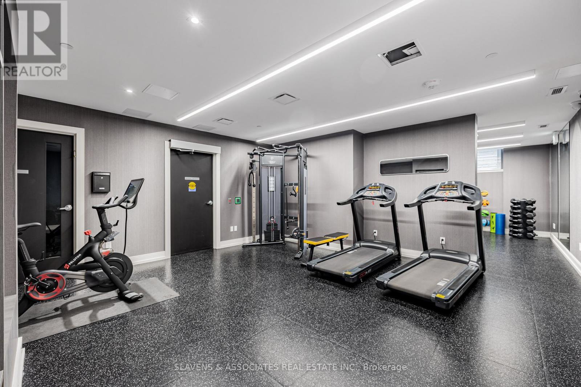304 - 1 Cardiff Road Toronto (Mount Pleasant East), Ontario M4P 0G2
2 Bedroom
1 Bathroom
500 - 599 sqft
Central Air Conditioning
Heat Pump
$479,000Maintenance, Common Area Maintenance, Insurance
$441.77 Monthly
Maintenance, Common Area Maintenance, Insurance
$441.77 MonthlyWelcome to the perfect 1+Den in a boutique building completed in 2022! This bright and stylish unit features soaring ceilings, stainless steel appliances, and a smart, functional layout with a versatile den perfect for a home office, nursery, or guest space. Ideally located between Bayview and Mount Pleasant, you're just steps from grocery stores, parks, and the upcoming Eglinton LRT. Whether you're a first-time buyer, savvy investor, or looking to downsize, this unit offers incredible flexibility. Currently vacant and not under rent control as per Landlord and Tenant Board guidelines. A smart buy for today and tomorrow! (id:55499)
Property Details
| MLS® Number | C12215881 |
| Property Type | Single Family |
| Neigbourhood | Don Valley West |
| Community Name | Mount Pleasant East |
| Community Features | Pet Restrictions |
| Features | Balcony, In Suite Laundry |
Building
| Bathroom Total | 1 |
| Bedrooms Above Ground | 1 |
| Bedrooms Below Ground | 1 |
| Bedrooms Total | 2 |
| Amenities | Storage - Locker |
| Appliances | Dishwasher, Dryer, Hood Fan, Microwave, Stove, Washer, Refrigerator |
| Cooling Type | Central Air Conditioning |
| Exterior Finish | Brick |
| Flooring Type | Laminate |
| Heating Fuel | Natural Gas |
| Heating Type | Heat Pump |
| Size Interior | 500 - 599 Sqft |
| Type | Apartment |
Parking
| No Garage |
Land
| Acreage | No |
Rooms
| Level | Type | Length | Width | Dimensions |
|---|---|---|---|---|
| Flat | Foyer | Measurements not available | ||
| Flat | Living Room | 4.62 m | 3.53 m | 4.62 m x 3.53 m |
| Flat | Dining Room | 4.62 m | 3.53 m | 4.62 m x 3.53 m |
| Flat | Kitchen | 4.62 m | 3.53 m | 4.62 m x 3.53 m |
| Flat | Primary Bedroom | 3.33 m | 2.79 m | 3.33 m x 2.79 m |
| Flat | Den | 2.39 m | 1.8 m | 2.39 m x 1.8 m |
Interested?
Contact us for more information

