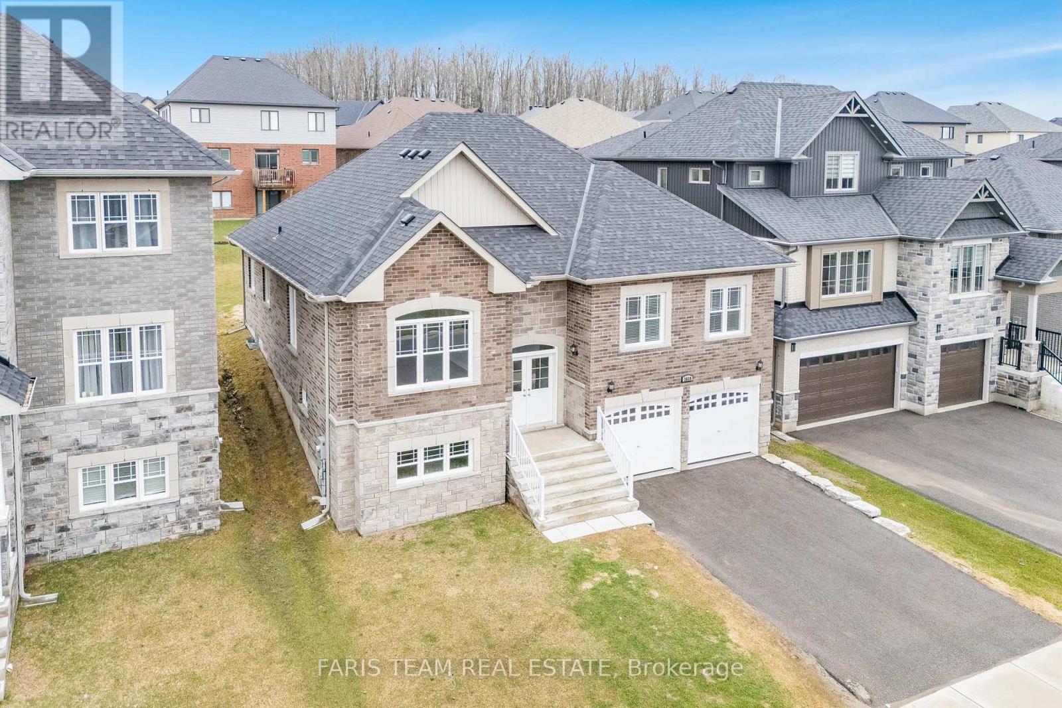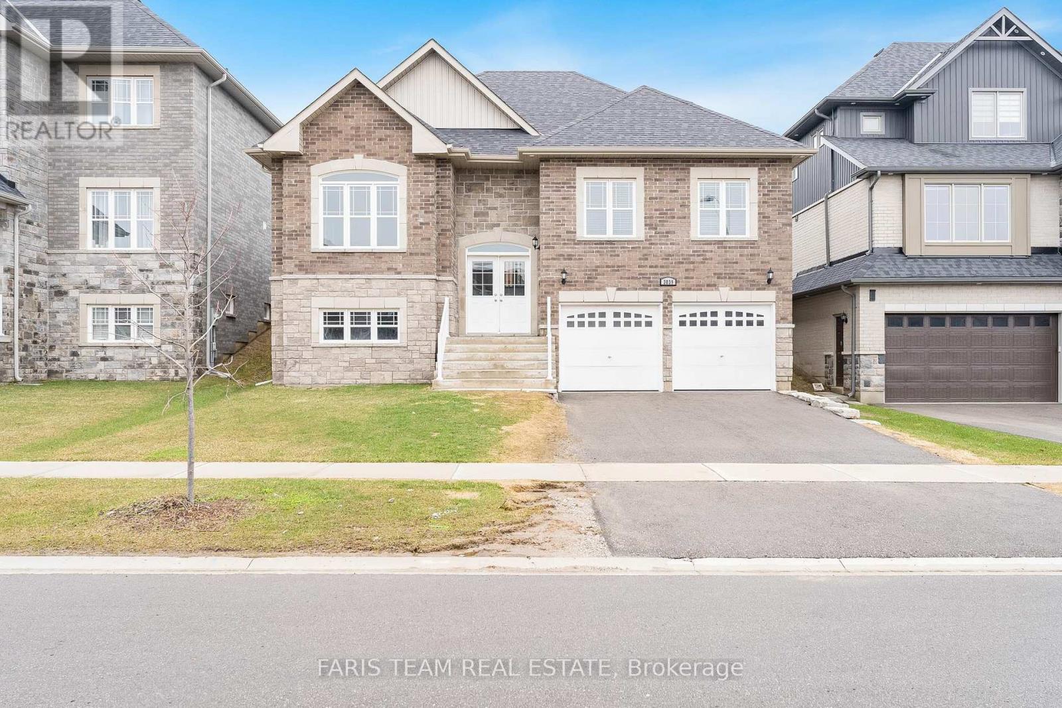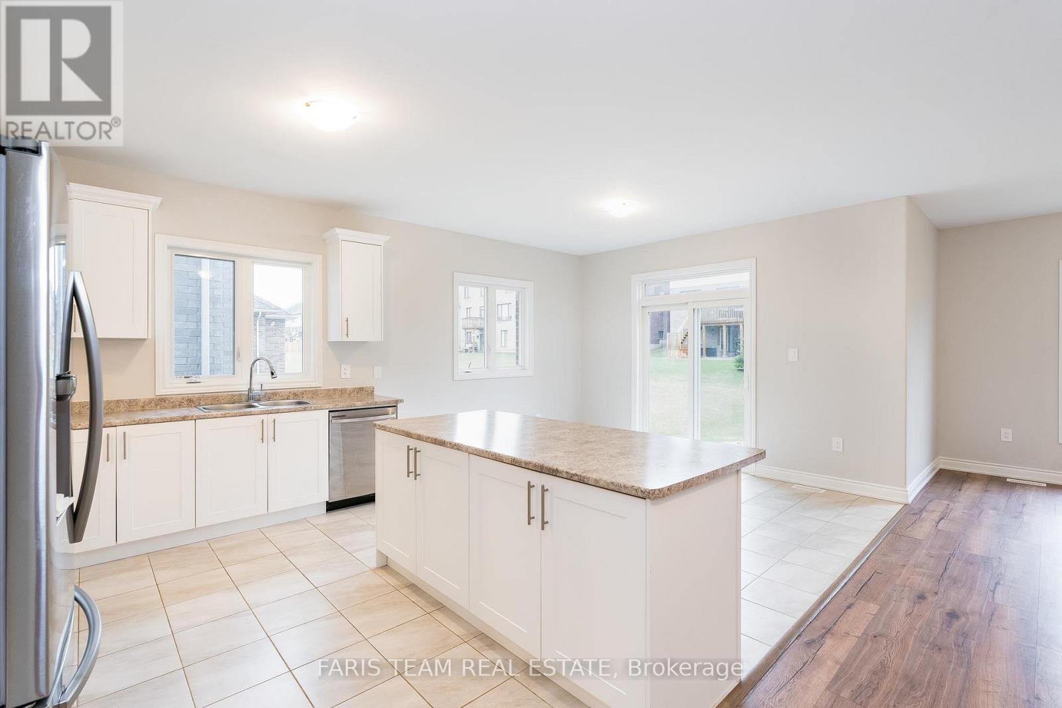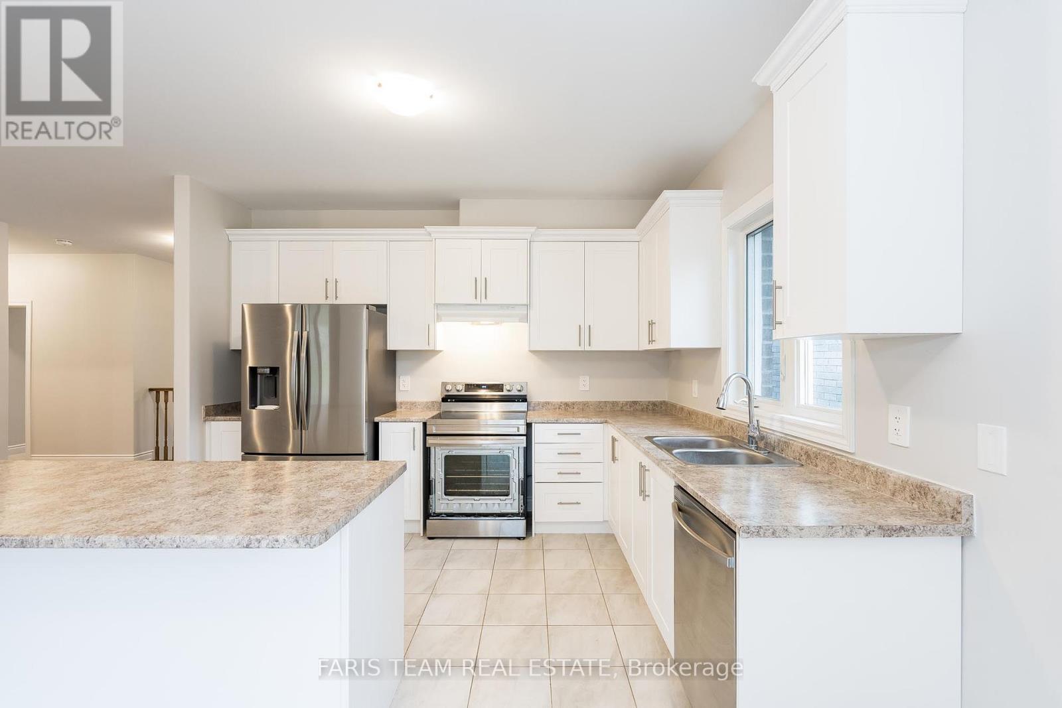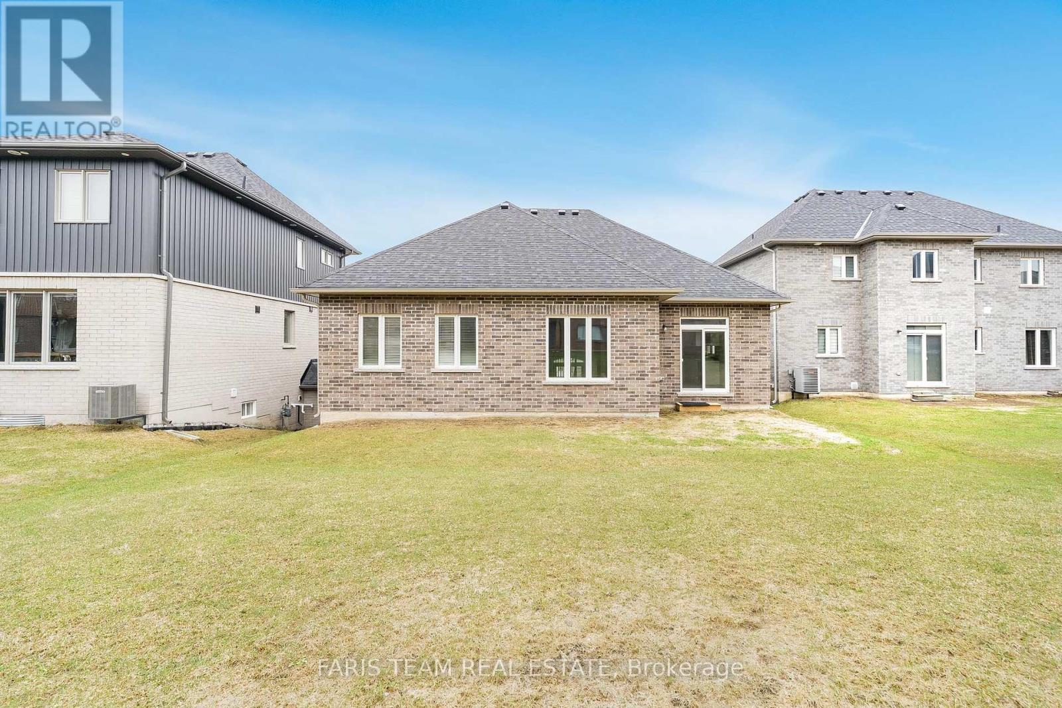3 Bedroom
2 Bathroom
1500 - 2000 sqft
Raised Bungalow
Forced Air
$800,000
Top 5 Reasons You Will Love This Home: 1) The unfinished basement comes with its own private entrance, opening the door to a world of options where you can create an income-generating suite, a comfortable in-law retreat, or design the custom space you've always dreamed of 2) Soaring ceilings and oversized basement windows let natural light pour into every corner, creating an uplifting and spacious feel across both levels 3) Designed with todays lifestyle in mind, the open-concept layout connects the kitchen and living areas with a seamless flow that makes entertaining a breeze 4) Set within a dynamic, family-friendly neighbourhood that's just beginning to grow, you'll be close to future parks, schools, and amenities 5) Generously sized rooms and a flexible layout presenting space for every stage, whether you're raising a family, welcoming guests, or customizing your home. 1,988 above grade sq.ft. plus an unfinished basement. Visit our website for more detailed information. *Please note some images have been virtually staged to show the potential of the home. (id:55499)
Property Details
|
MLS® Number
|
S12095195 |
|
Property Type
|
Single Family |
|
Community Name
|
Orillia |
|
Amenities Near By
|
Park |
|
Community Features
|
School Bus |
|
Parking Space Total
|
6 |
Building
|
Bathroom Total
|
2 |
|
Bedrooms Above Ground
|
3 |
|
Bedrooms Total
|
3 |
|
Age
|
0 To 5 Years |
|
Appliances
|
Dishwasher, Dryer, Stove, Washer, Refrigerator |
|
Architectural Style
|
Raised Bungalow |
|
Basement Development
|
Unfinished |
|
Basement Type
|
Full (unfinished) |
|
Construction Style Attachment
|
Detached |
|
Exterior Finish
|
Brick |
|
Flooring Type
|
Ceramic, Laminate |
|
Foundation Type
|
Poured Concrete |
|
Heating Fuel
|
Natural Gas |
|
Heating Type
|
Forced Air |
|
Stories Total
|
1 |
|
Size Interior
|
1500 - 2000 Sqft |
|
Type
|
House |
|
Utility Water
|
Municipal Water |
Parking
Land
|
Acreage
|
No |
|
Land Amenities
|
Park |
|
Sewer
|
Sanitary Sewer |
|
Size Depth
|
121 Ft |
|
Size Frontage
|
49 Ft ,2 In |
|
Size Irregular
|
49.2 X 121 Ft |
|
Size Total Text
|
49.2 X 121 Ft|under 1/2 Acre |
|
Zoning Description
|
Wrr1(h3) |
Rooms
| Level |
Type |
Length |
Width |
Dimensions |
|
Main Level |
Kitchen |
6.25 m |
3.82 m |
6.25 m x 3.82 m |
|
Main Level |
Living Room |
6.07 m |
3.94 m |
6.07 m x 3.94 m |
|
Main Level |
Family Room |
6.58 m |
3.84 m |
6.58 m x 3.84 m |
|
Main Level |
Primary Bedroom |
6.05 m |
4.27 m |
6.05 m x 4.27 m |
|
Main Level |
Bedroom |
4.55 m |
3.39 m |
4.55 m x 3.39 m |
|
Main Level |
Bedroom |
4.55 m |
2.7 m |
4.55 m x 2.7 m |
|
Main Level |
Laundry Room |
2.34 m |
2.06 m |
2.34 m x 2.06 m |
https://www.realtor.ca/real-estate/28195435/3039-sierra-drive-orillia-orillia

