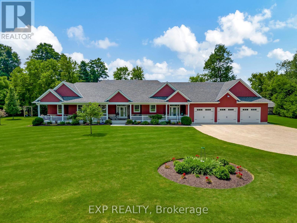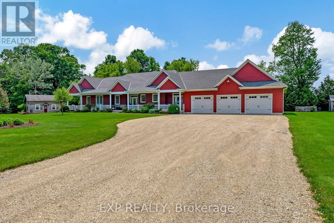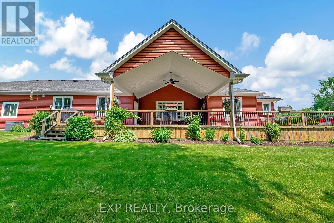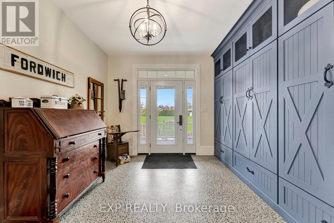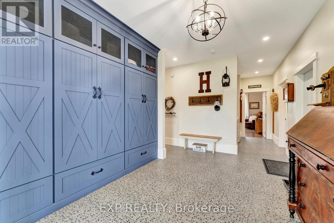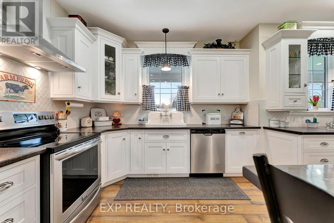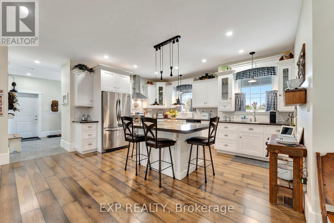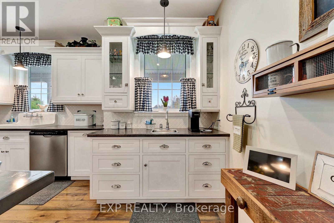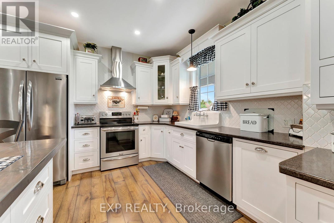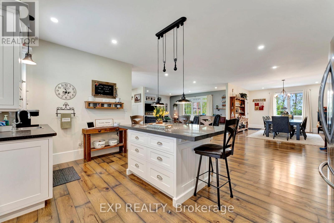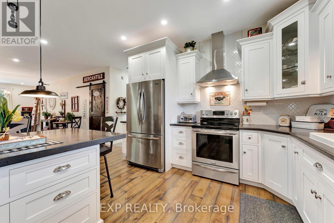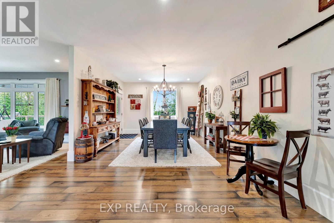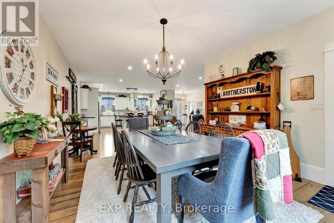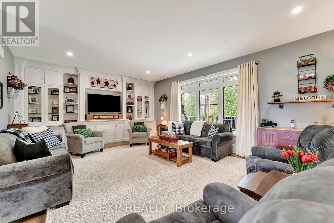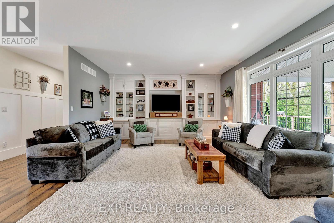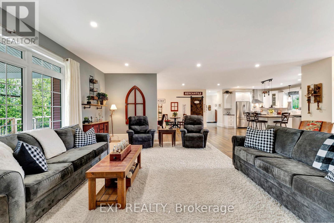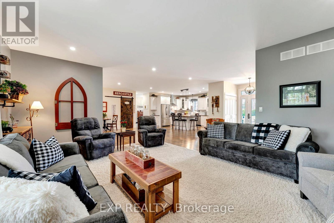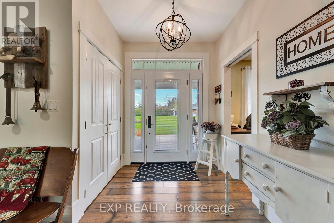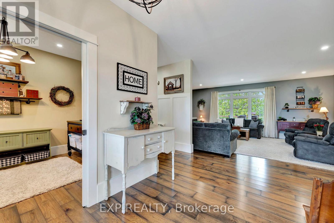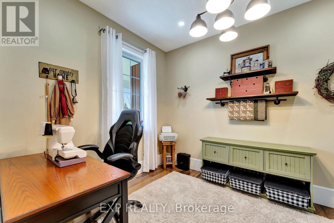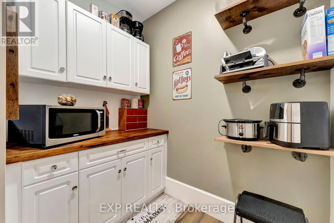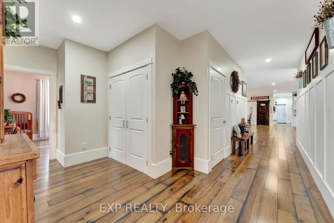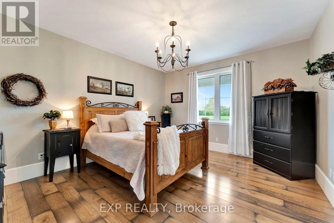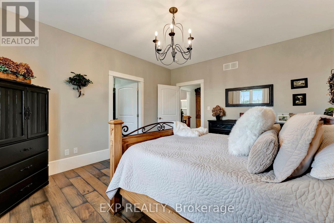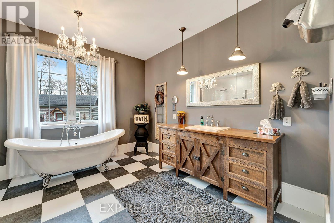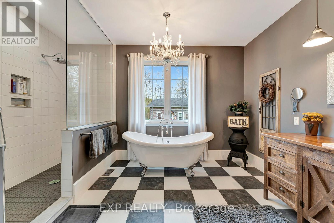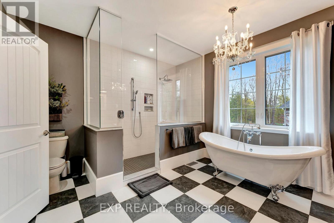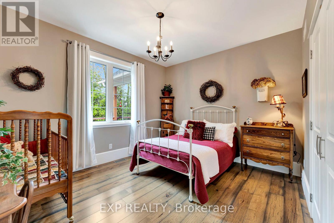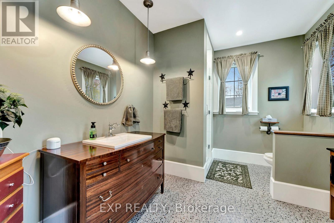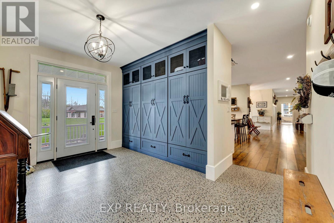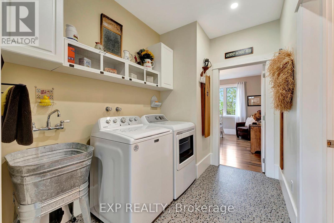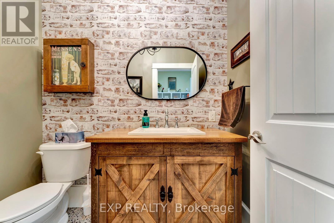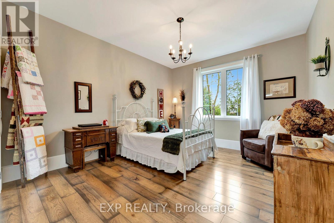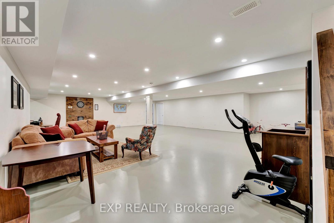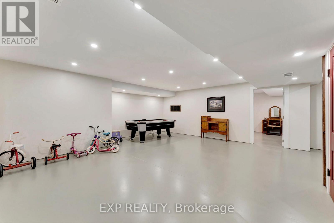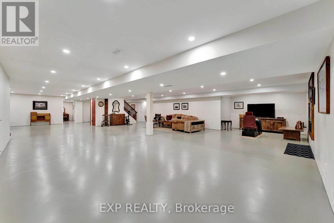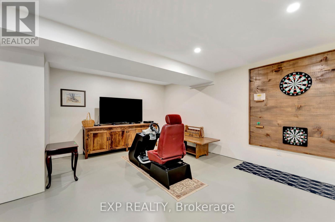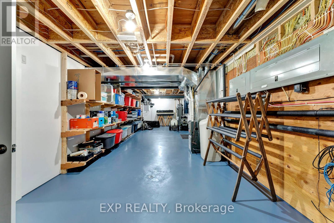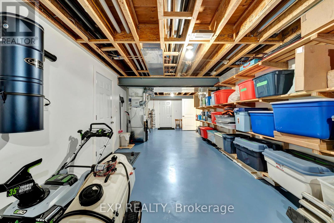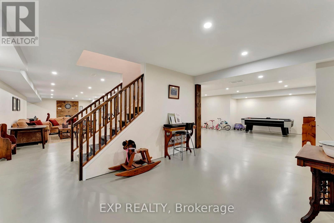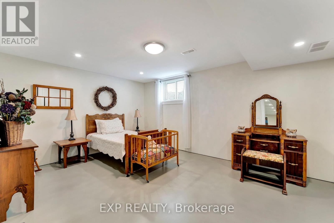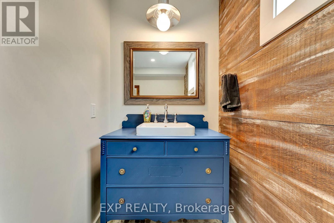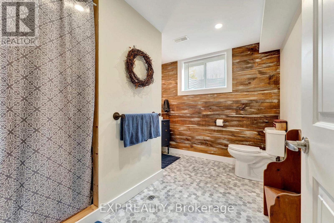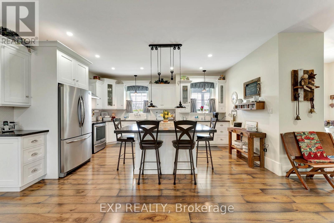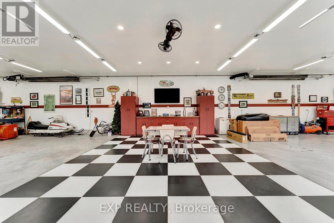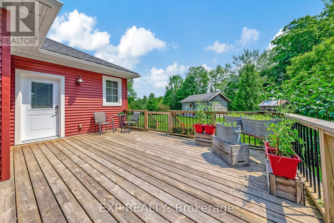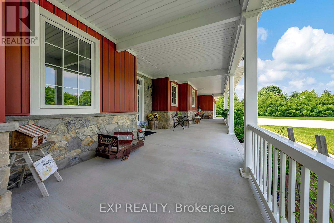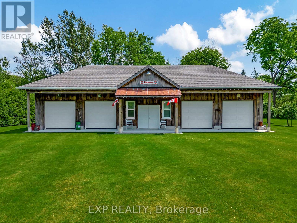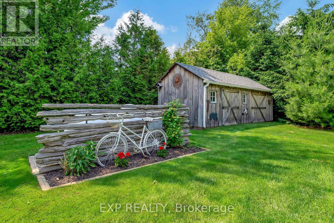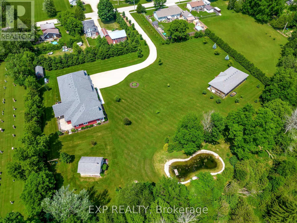4 Bedroom
4 Bathroom
2500 - 3000 sqft
Bungalow
Central Air Conditioning, Air Exchanger, Ventilation System
Forced Air
Acreage
$1,799,500
Welcome to 3034 Station Road, Fordwich where luxurious country living meets thoughtful design and functionality on nearly 3.4 acres of beautifully landscaped land. This custom-built bungalow boasts over 3,000 sq. ft. above grade with accessibility in mind, offering wide hallways, doors, and a main-floor layout perfect for families or retirees alike. Inside, you'll find 4 bedrooms, 4 bathrooms, a gourmet kitchen with high-end appliances, and a sprawling dining area ideal for entertaining. The finished basement includes a massive rec room, extra bedroom, ample storage, and even a cold cellar. The heated attached triple garage and oversized workshop with separate heat, power, and water are a dream for hobbyists or entrepreneurs. Modern comforts include a high-efficiency propane furnace, central air, water treatment systems, partial generator, and smart layout with main-floor laundry and mudroom. Enjoy tranquil pond views, peaceful walking trails, and nature right outside your door, all while being minutes from the heart of Fordwich and nearby towns like Wingham and Listowel for shopping, schools, and healthcare. Whether you're raising a family, downsizing with style, or need space to grow your business from home, this stunning property offers unmatched versatility, privacy, and quality craftsmanship. Book your private showing today and discover everything this one-of-a-kind home has to offer! (id:55499)
Property Details
|
MLS® Number
|
X12133912 |
|
Property Type
|
Single Family |
|
Community Name
|
Howick Twp |
|
Parking Space Total
|
13 |
Building
|
Bathroom Total
|
4 |
|
Bedrooms Above Ground
|
4 |
|
Bedrooms Total
|
4 |
|
Appliances
|
Garage Door Opener Remote(s), Central Vacuum, Water Heater, Water Softener, Water Treatment, Dishwasher, Dryer, Stove, Washer, Refrigerator |
|
Architectural Style
|
Bungalow |
|
Basement Development
|
Finished |
|
Basement Type
|
N/a (finished) |
|
Construction Style Attachment
|
Detached |
|
Cooling Type
|
Central Air Conditioning, Air Exchanger, Ventilation System |
|
Exterior Finish
|
Stone, Vinyl Siding |
|
Foundation Type
|
Poured Concrete |
|
Half Bath Total
|
2 |
|
Heating Fuel
|
Propane |
|
Heating Type
|
Forced Air |
|
Stories Total
|
1 |
|
Size Interior
|
2500 - 3000 Sqft |
|
Type
|
House |
|
Utility Power
|
Generator |
Parking
Land
|
Acreage
|
Yes |
|
Sewer
|
Septic System |
|
Size Depth
|
490 Ft |
|
Size Frontage
|
75 Ft ,6 In |
|
Size Irregular
|
75.5 X 490 Ft |
|
Size Total Text
|
75.5 X 490 Ft|2 - 4.99 Acres |
|
Surface Water
|
Pond Or Stream |
|
Zoning Description
|
Vr1 |
Rooms
| Level |
Type |
Length |
Width |
Dimensions |
|
Basement |
Bathroom |
3.07 m |
2.67 m |
3.07 m x 2.67 m |
|
Basement |
Other |
1.78 m |
1.02 m |
1.78 m x 1.02 m |
|
Basement |
Bedroom |
3.61 m |
4.78 m |
3.61 m x 4.78 m |
|
Basement |
Other |
3.58 m |
1.91 m |
3.58 m x 1.91 m |
|
Basement |
Recreational, Games Room |
15.11 m |
12.65 m |
15.11 m x 12.65 m |
|
Basement |
Other |
4.47 m |
1.6 m |
4.47 m x 1.6 m |
|
Basement |
Other |
3.53 m |
11.58 m |
3.53 m x 11.58 m |
|
Basement |
Cold Room |
3.43 m |
2.79 m |
3.43 m x 2.79 m |
|
Main Level |
Bathroom |
3.66 m |
2.72 m |
3.66 m x 2.72 m |
|
Main Level |
Mud Room |
3.78 m |
4.6 m |
3.78 m x 4.6 m |
|
Main Level |
Bathroom |
1.55 m |
2.08 m |
1.55 m x 2.08 m |
|
Main Level |
Workshop |
8.1 m |
4.39 m |
8.1 m x 4.39 m |
|
Main Level |
Other |
12.6 m |
13.61 m |
12.6 m x 13.61 m |
|
Main Level |
Bathroom |
3.66 m |
3 m |
3.66 m x 3 m |
|
Main Level |
Other |
3.63 m |
1.98 m |
3.63 m x 1.98 m |
|
Main Level |
Bedroom |
3.91 m |
3.38 m |
3.91 m x 3.38 m |
|
Main Level |
Bedroom |
3.94 m |
4.6 m |
3.94 m x 4.6 m |
|
Main Level |
Office |
2.74 m |
3.51 m |
2.74 m x 3.51 m |
|
Main Level |
Dining Room |
4.04 m |
7.32 m |
4.04 m x 7.32 m |
|
Main Level |
Kitchen |
5 m |
5.13 m |
5 m x 5.13 m |
|
Main Level |
Bedroom |
3.63 m |
4.17 m |
3.63 m x 4.17 m |
|
Main Level |
Laundry Room |
1.98 m |
2.95 m |
1.98 m x 2.95 m |
https://www.realtor.ca/real-estate/28282261/3034-station-road-howick-howick-twp-howick-twp

