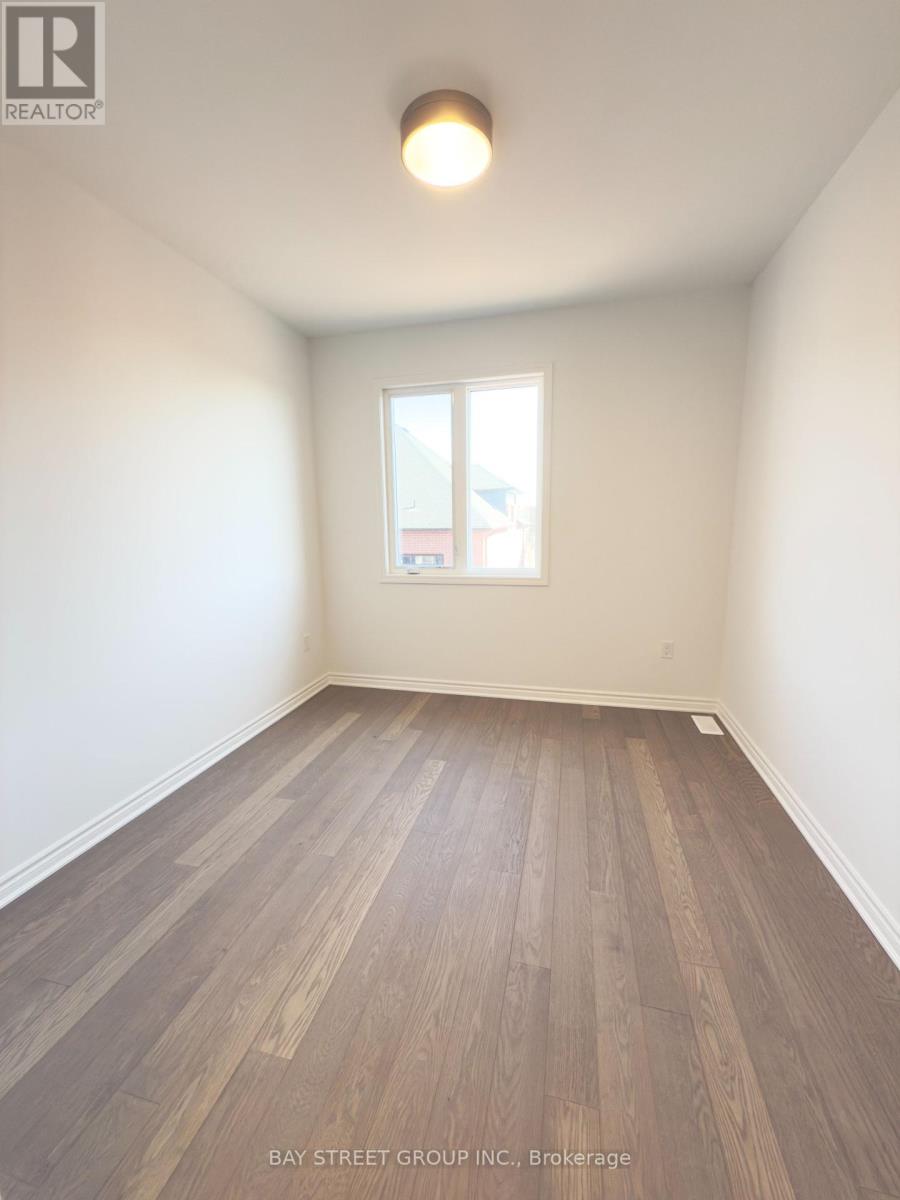3033 Langdon Road Oakville (Jm Joshua Meadows), Ontario L6H 7Y5
5 Bedroom
3 Bathroom
2000 - 2500 sqft
Fireplace
Central Air Conditioning
Forced Air
$4,000 Monthly
Stunning 4-bedroom, 3-bathroom End-Unit townhouse with a Walkout Basement and first-floor office. Features 9-Foot Ceilings on both levels, Hardwood Floors throughout (no carpet), and a second-floor laundry. **EXTRAS** Brand New Never Lived in, Upgraded Walk-in Shower in 2 bathrooms, Vanity to Kitchen height in the master bedroom, Kitchen, and Walkout Basement. Steps from schools, parks, and close to Highways 403, 407 and QEW. (id:55499)
Property Details
| MLS® Number | W12047842 |
| Property Type | Single Family |
| Community Name | 1010 - JM Joshua Meadows |
| Features | Carpet Free |
| Parking Space Total | 2 |
Building
| Bathroom Total | 3 |
| Bedrooms Above Ground | 4 |
| Bedrooms Below Ground | 1 |
| Bedrooms Total | 5 |
| Age | New Building |
| Amenities | Fireplace(s) |
| Basement Development | Unfinished |
| Basement Features | Walk Out |
| Basement Type | N/a (unfinished) |
| Construction Style Attachment | Attached |
| Cooling Type | Central Air Conditioning |
| Exterior Finish | Brick Facing |
| Fireplace Present | Yes |
| Fireplace Total | 1 |
| Foundation Type | Concrete |
| Half Bath Total | 1 |
| Heating Type | Forced Air |
| Stories Total | 2 |
| Size Interior | 2000 - 2500 Sqft |
| Type | Row / Townhouse |
| Utility Water | Municipal Water |
Parking
| Attached Garage | |
| Garage |
Land
| Acreage | No |
| Sewer | Sanitary Sewer |
Interested?
Contact us for more information





















