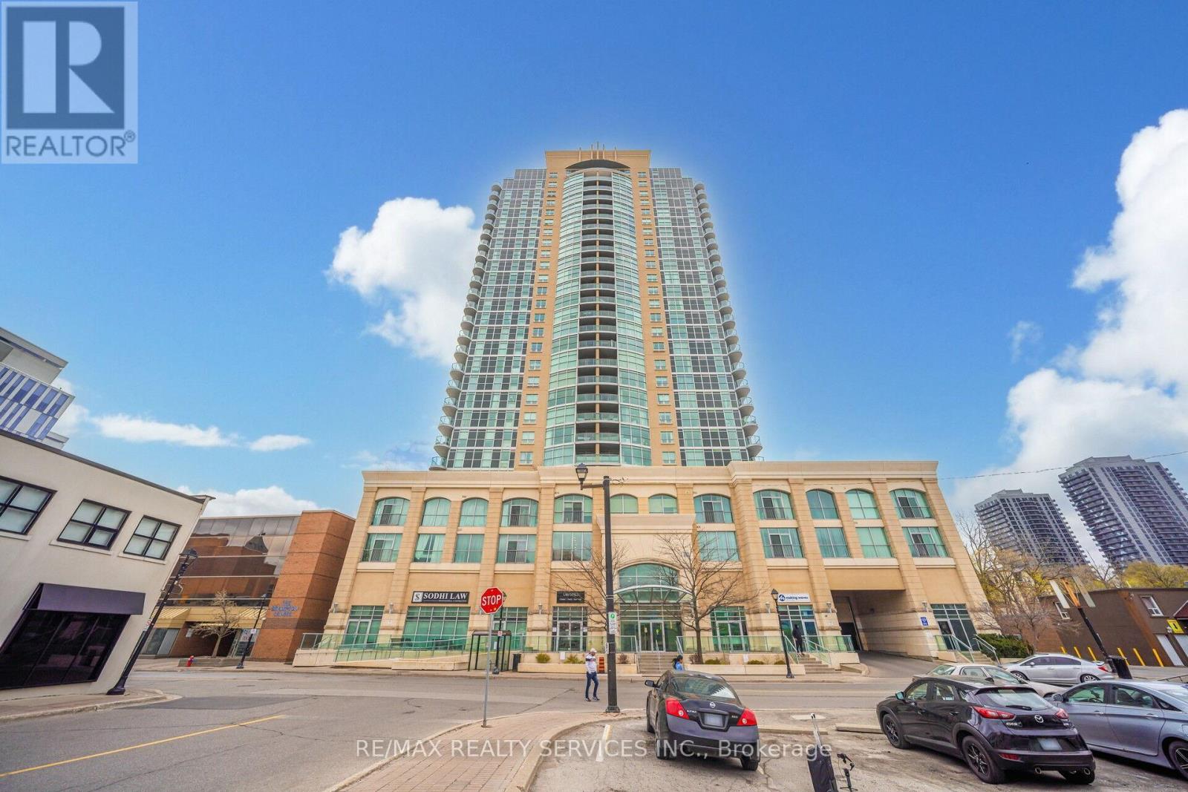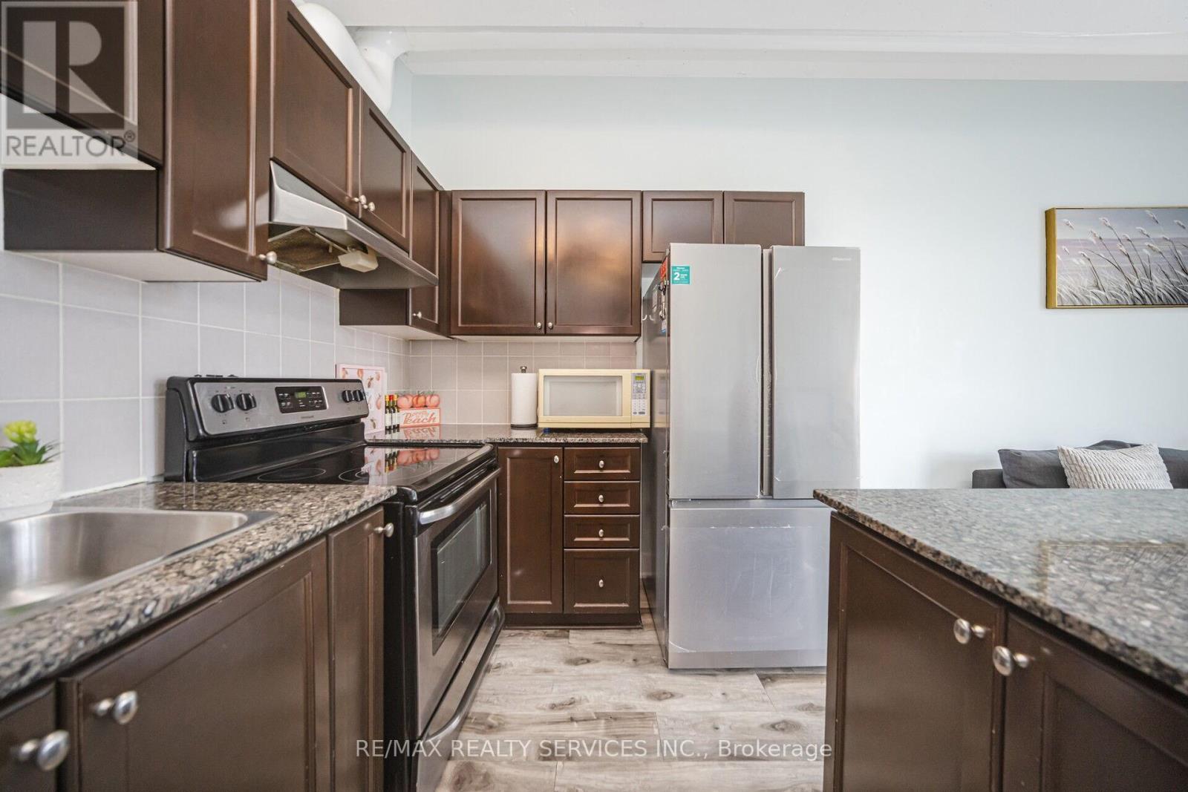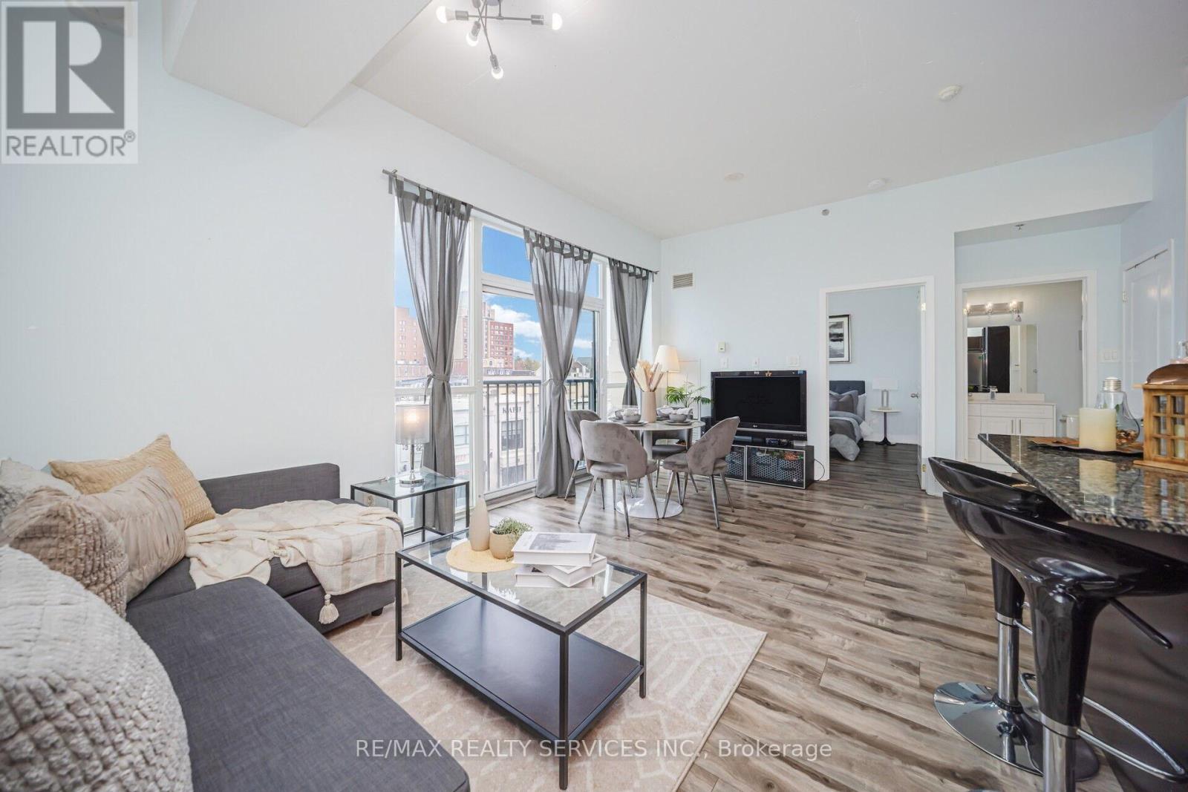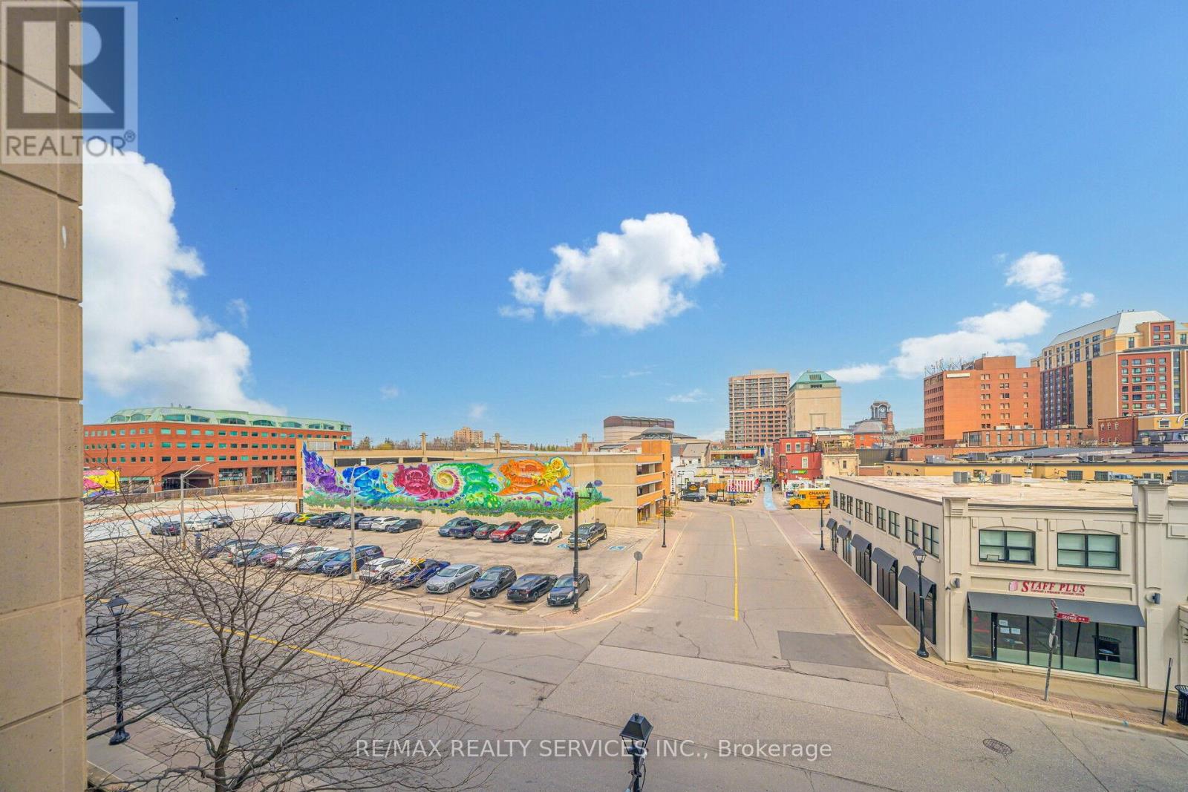303 - 9 George Street N Brampton (Downtown Brampton), Ontario L6Y 1P4
$489,900Maintenance, Common Area Maintenance, Heat, Insurance, Parking, Water
$498.23 Monthly
Maintenance, Common Area Maintenance, Heat, Insurance, Parking, Water
$498.23 MonthlyPerfect for Seniors/ 1st time Buyers. A Must See !!! Shows 10++ Located at the Prime Location in the Heart of Downtown Brampton. Immaculate, Clean & Bright East Facing Condo offering 10'FT High Ceilings. Very Practical Open Concept Layout. No Carpet (Laminate Floors throughout). Updated Kitchen With Center Island, S/S Appliances, Granite Counter Tops & Backsplash. Spacious Bedroom with Huge Walk-in Closet. Over Sized Windows. Building Amenities Include Gym, Yoga Room, Sauna, Indoor Swimming Pool, 24 Hr. Security Concierge, Guest Suites, Party Room, Library, Cinema, Huge Terrace With Gas BBQ For Residents private use. Private Ensuite Laundry inside the Unit. (id:55499)
Open House
This property has open houses!
2:00 pm
Ends at:4:00 pm
Property Details
| MLS® Number | W12109172 |
| Property Type | Single Family |
| Community Name | Downtown Brampton |
| Amenities Near By | Park, Public Transit |
| Community Features | Pet Restrictions |
| Features | In Suite Laundry |
| Parking Space Total | 1 |
Building
| Bathroom Total | 1 |
| Bedrooms Above Ground | 1 |
| Bedrooms Total | 1 |
| Age | 11 To 15 Years |
| Amenities | Security/concierge, Exercise Centre, Party Room, Visitor Parking, Storage - Locker |
| Appliances | Dishwasher, Dryer, Stove, Washer, Refrigerator |
| Cooling Type | Central Air Conditioning |
| Exterior Finish | Brick |
| Flooring Type | Laminate |
| Heating Fuel | Natural Gas |
| Heating Type | Forced Air |
| Size Interior | 600 - 699 Sqft |
| Type | Apartment |
Parking
| Underground | |
| Garage |
Land
| Acreage | No |
| Land Amenities | Park, Public Transit |
Rooms
| Level | Type | Length | Width | Dimensions |
|---|---|---|---|---|
| Main Level | Kitchen | 3.7 m | 3 m | 3.7 m x 3 m |
| Main Level | Living Room | 3.7 m | 3.4 m | 3.7 m x 3.4 m |
| Main Level | Dining Room | 3.8 m | 3.5 m | 3.8 m x 3.5 m |
| Main Level | Primary Bedroom | 3.7 m | 3.5 m | 3.7 m x 3.5 m |
Interested?
Contact us for more information













































