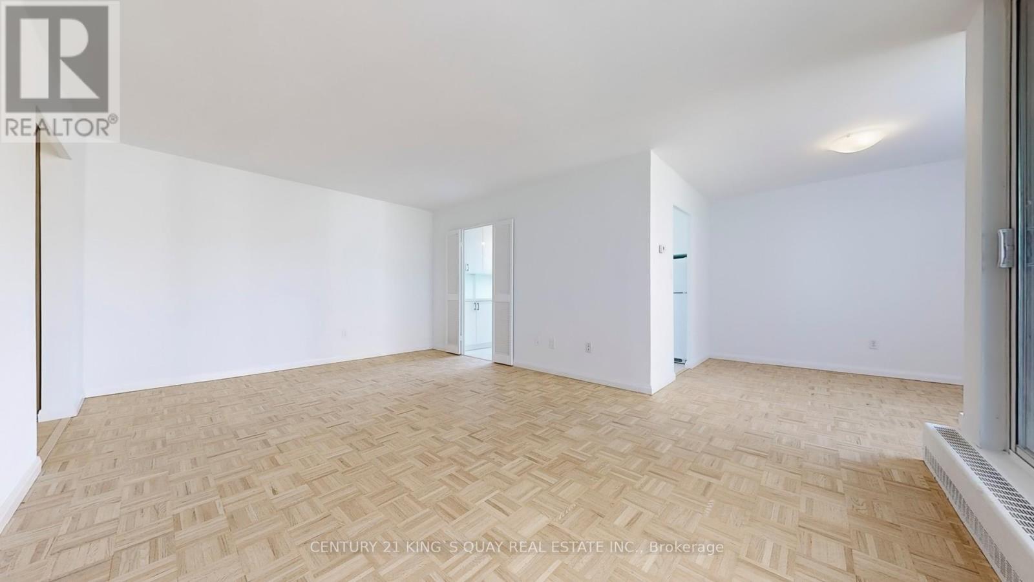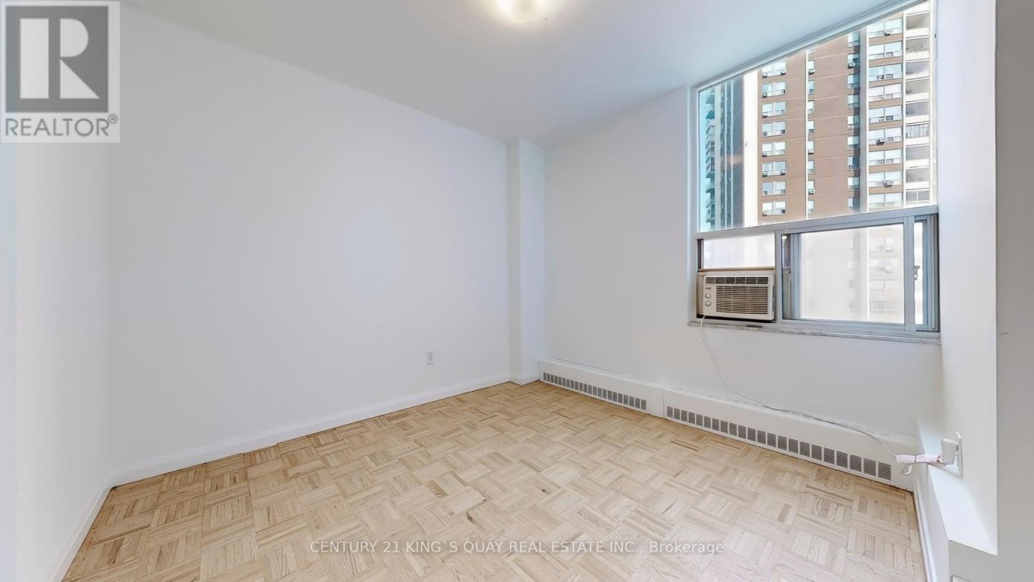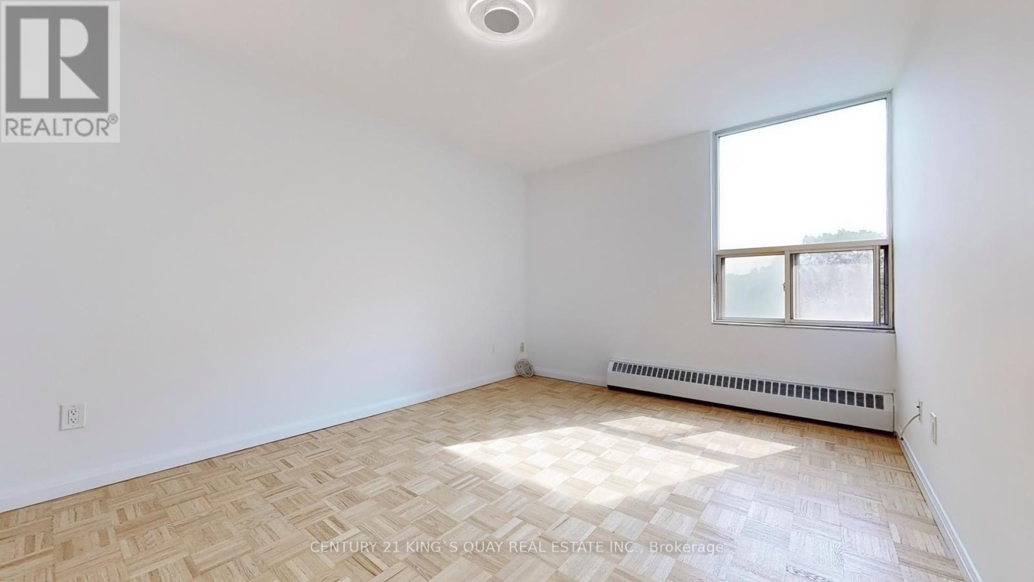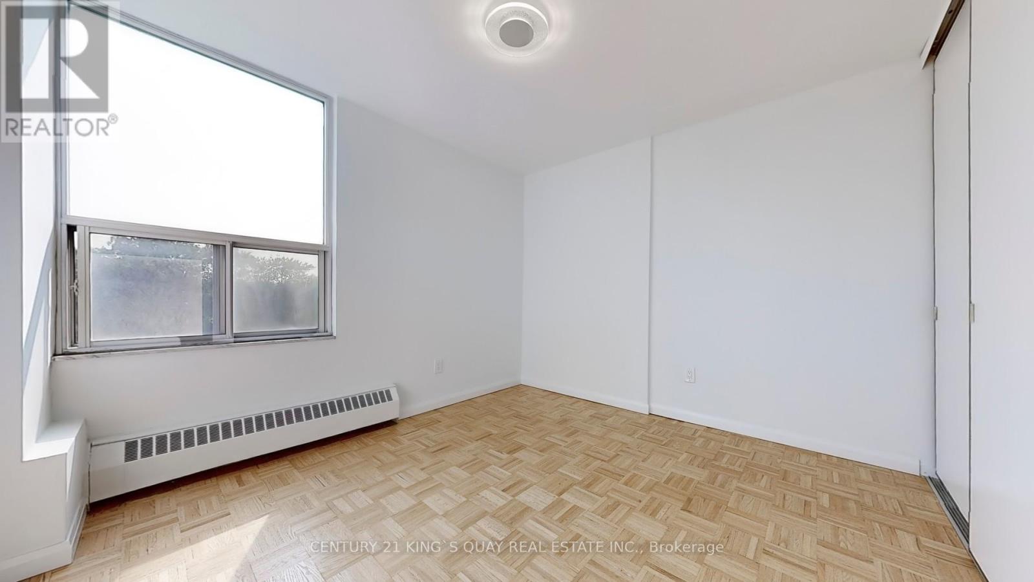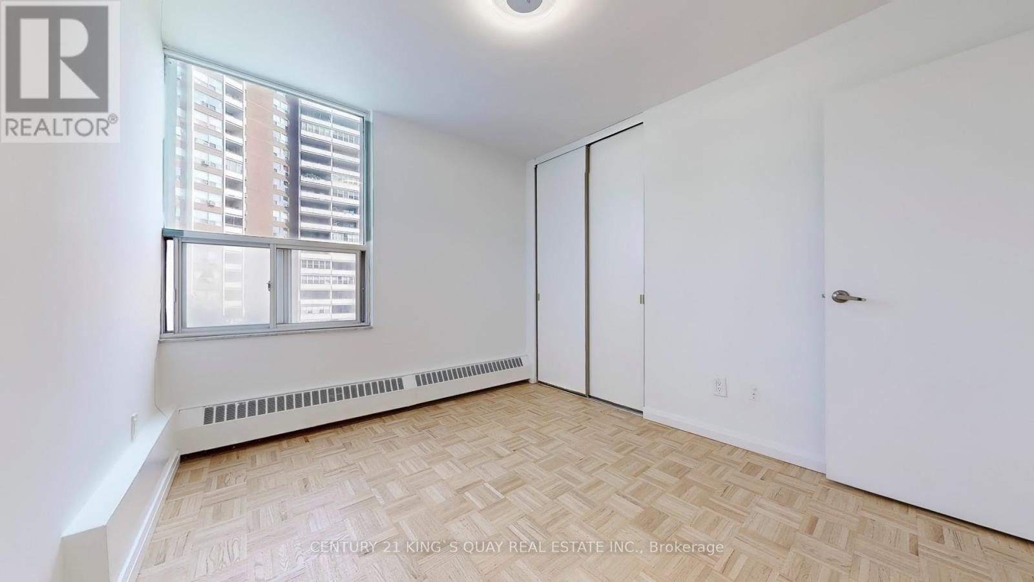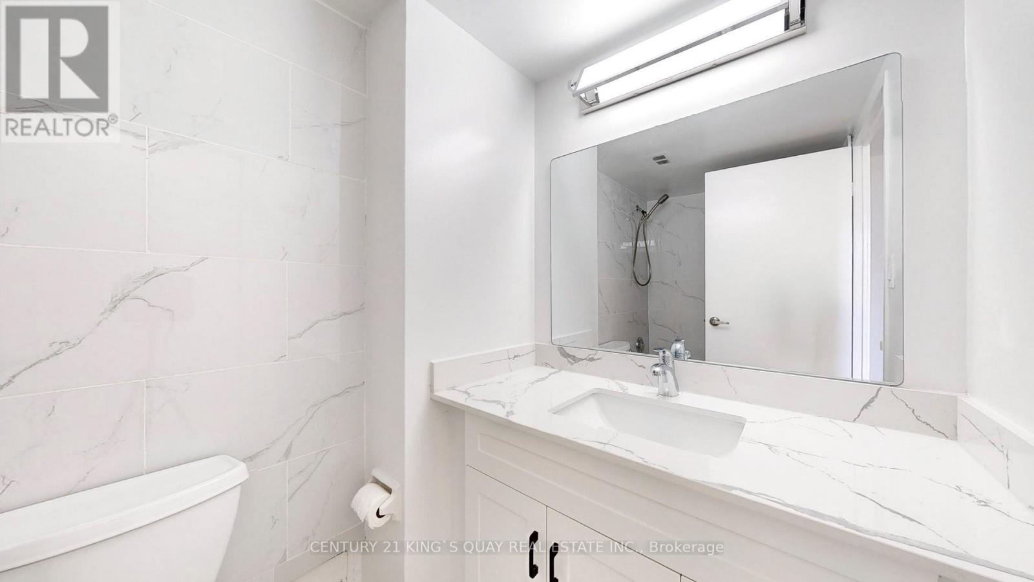303 - 5 Vicora Linkway Toronto (Flemingdon Park), Ontario M3C 1A4
$550,000Maintenance, Heat, Electricity, Water, Cable TV, Common Area Maintenance, Insurance, Parking
$969.43 Monthly
Maintenance, Heat, Electricity, Water, Cable TV, Common Area Maintenance, Insurance, Parking
$969.43 Monthly3 Bedrooms Condo Suite Situated In The Prime Toronto Area Near Don Mills And Eglinton East. Bright And Spacious Corner Unit With A South-east Open View. Newly Renovated From Top To Bottom. Refurbished Parquet Floor Through-out. Freshly Painted. All New Cabinetry And Quartz Counter Top In Kitchen And Bathrooms. Addition Cabinets In Kitchen Provide More Storage Spaces. New Lighting Fixtures. Living Room Walk Out To The Open Balcony. Primary Bedroom Features A 2-pc Ensuite Bathroom. Large Ensuite Storage Room. Close To Schools, Parks, Community Center And Are A Short Walk To TTC Bus Station. Easy Access To DVP. Ideal For A Growing Family In A Quiet Neighborhood. **** EXTRAS **** Common Areas Including Hallways Are Being Newly Renovated. Maintenance Fees Include, Heat, Hydro, Water, Cable TV, Great Facilities Including A Large Gym And Indoor Pool, Plus The Tuck Shop Is A Great Convenience. Laundry Room Located At GF (id:55499)
Property Details
| MLS® Number | C9345244 |
| Property Type | Single Family |
| Community Name | Flemingdon Park |
| Amenities Near By | Park, Public Transit, Schools |
| Community Features | Pet Restrictions, Community Centre |
| Features | Balcony |
| Parking Space Total | 1 |
| Pool Type | Indoor Pool |
Building
| Bathroom Total | 2 |
| Bedrooms Above Ground | 3 |
| Bedrooms Total | 3 |
| Amenities | Exercise Centre, Sauna, Visitor Parking, Storage - Locker |
| Appliances | Dishwasher, Refrigerator, Stove |
| Exterior Finish | Brick |
| Flooring Type | Parquet, Ceramic |
| Half Bath Total | 1 |
| Heating Fuel | Electric |
| Heating Type | Baseboard Heaters |
| Type | Apartment |
Parking
| Underground |
Land
| Acreage | No |
| Land Amenities | Park, Public Transit, Schools |
Rooms
| Level | Type | Length | Width | Dimensions |
|---|---|---|---|---|
| Flat | Living Room | 5.55 m | 3.8 m | 5.55 m x 3.8 m |
| Flat | Dining Room | 2.87 m | 2.51 m | 2.87 m x 2.51 m |
| Flat | Kitchen | 3.2 m | 2.44 m | 3.2 m x 2.44 m |
| Flat | Primary Bedroom | 4.67 m | 3.28 m | 4.67 m x 3.28 m |
| Flat | Bedroom 2 | 3.42 m | 3 m | 3.42 m x 3 m |
| Flat | Bedroom 3 | 3.31 m | 2.85 m | 3.31 m x 2.85 m |
Interested?
Contact us for more information










